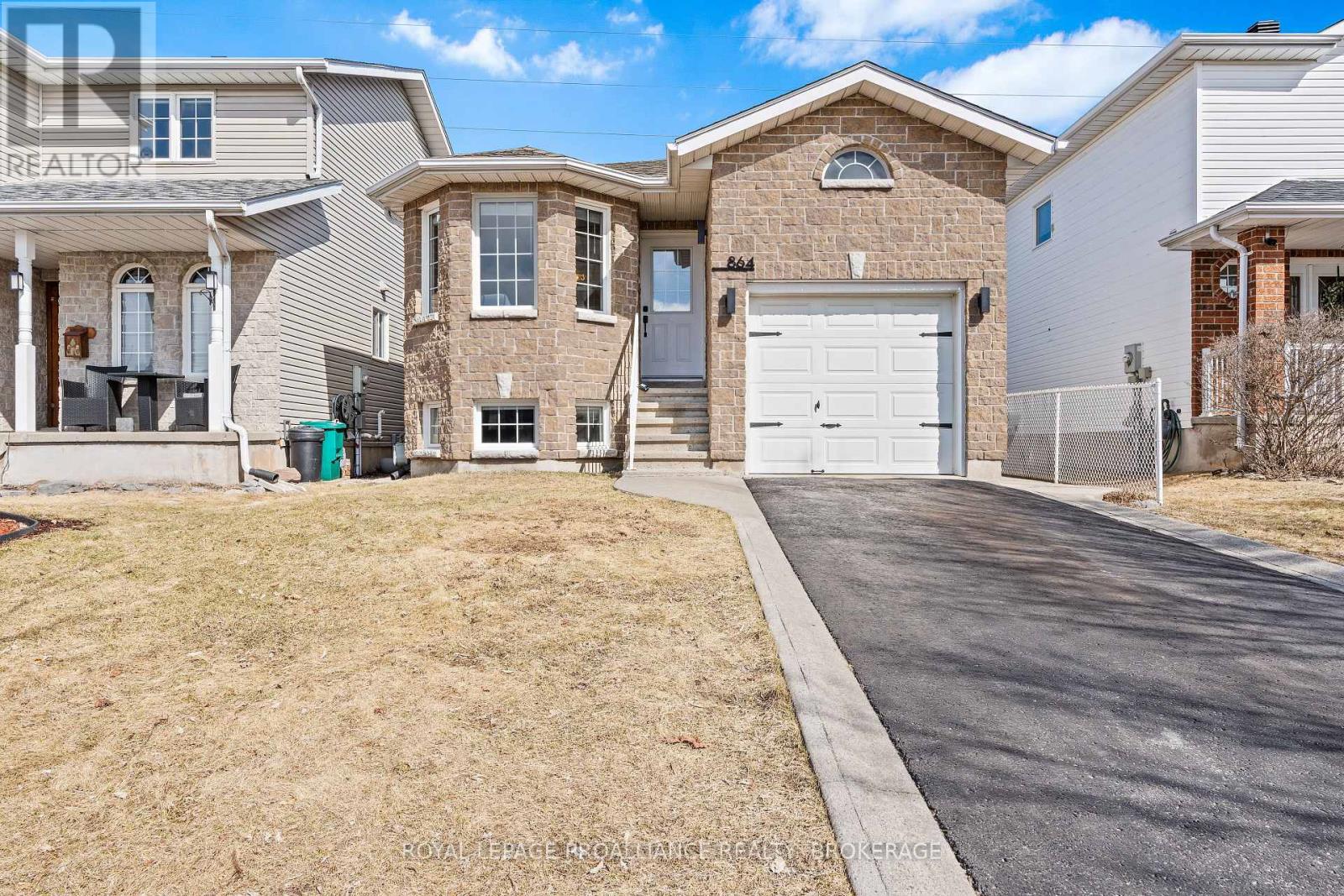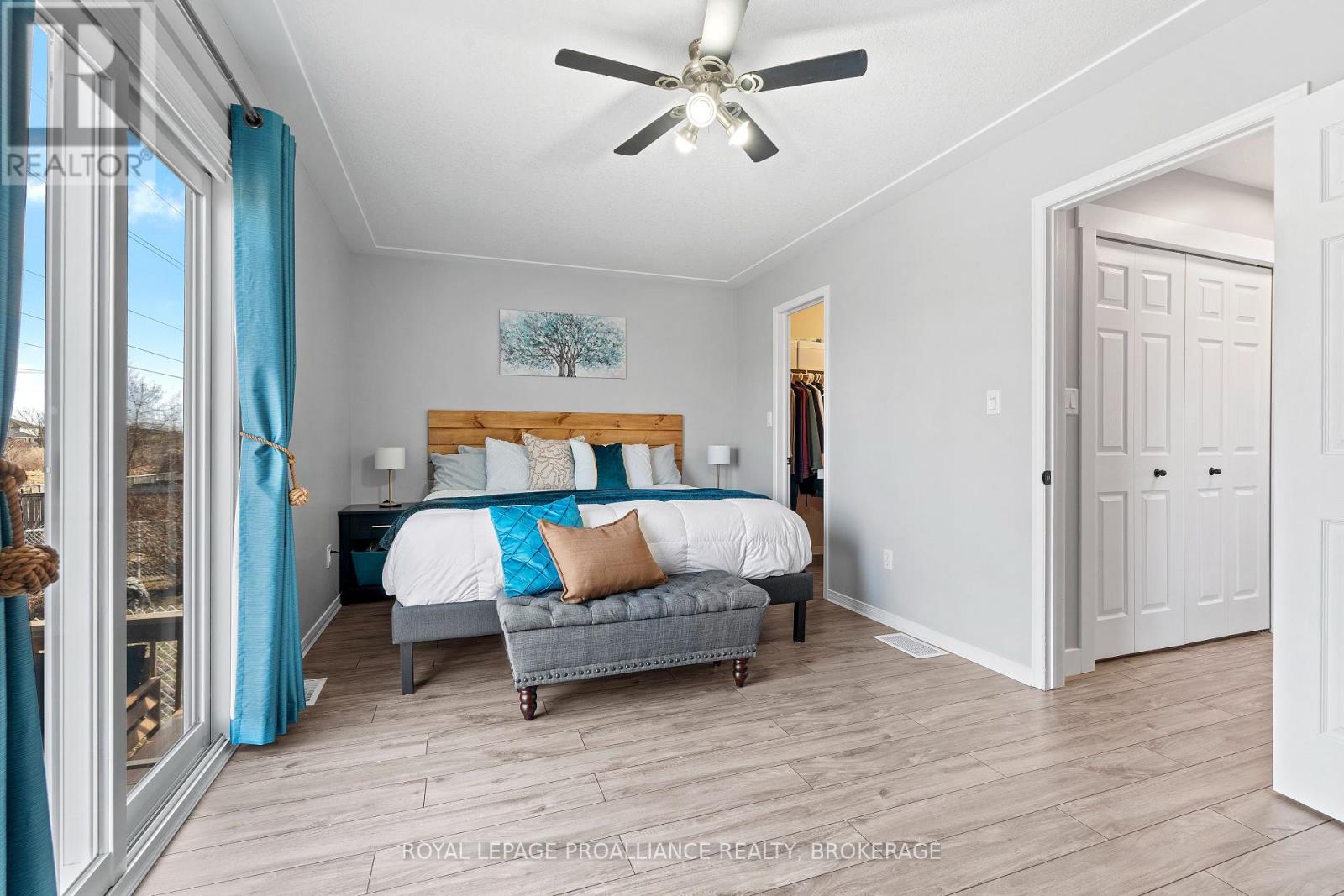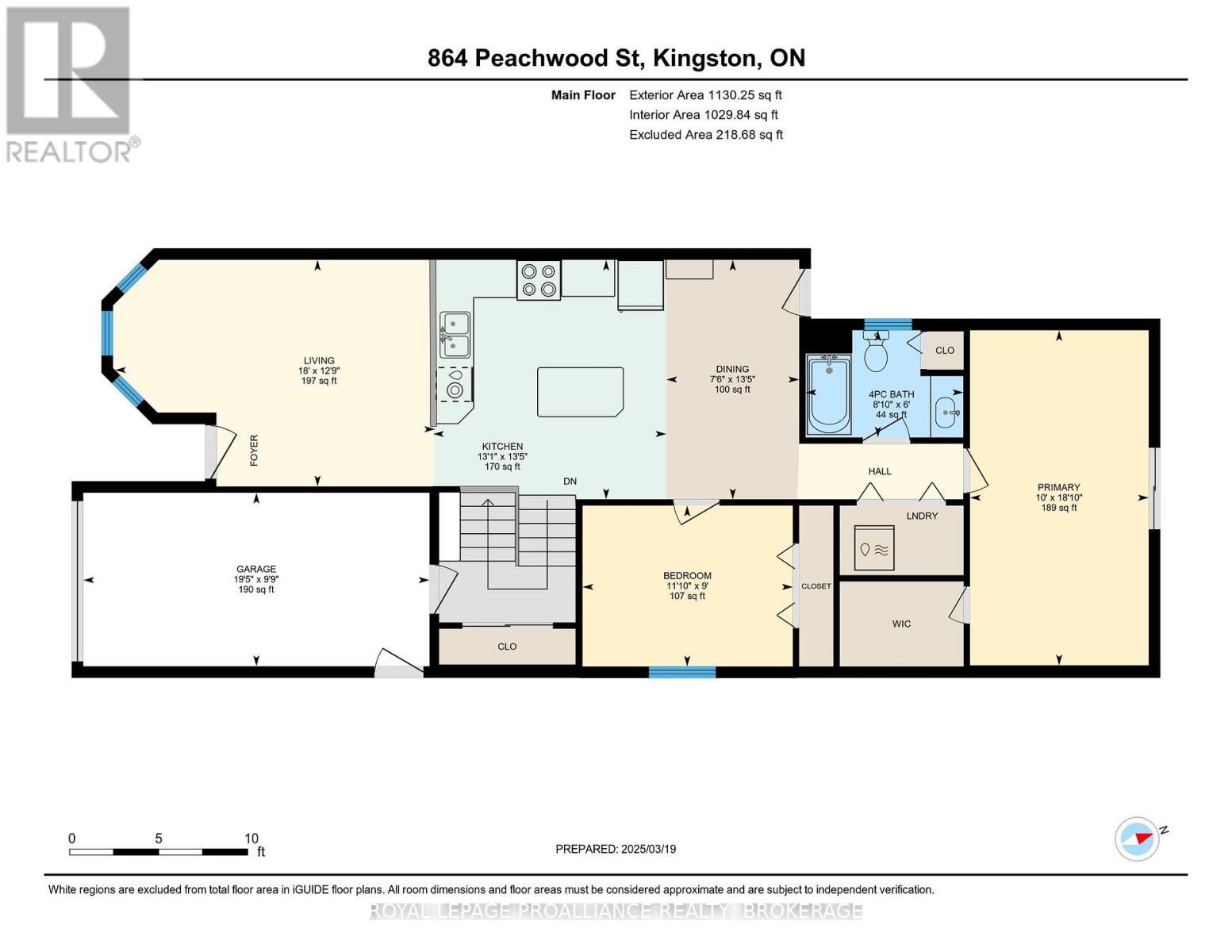4 Bedroom
2 Bathroom
1,100 - 1,500 ft2
Raised Bungalow
Central Air Conditioning
Forced Air
$619,900
Cataraqui Woods. Beautifully updated Raised bungalow with attached garage and no rear neighbours. Open concept Main floor. Remodelled Kitchen (2022) with skylight. New Flooring and Paint throughout. 2 Fully renovated bathrooms in 2024. 2+2 Bedrooms. Including large primary with Walk-in closet & patio door leading to an oversized deck. Main floor laundry. Fully Finished basement with 2 additional bedrooms and 2nd full bathroom. Excellent potential for an in-law suite. Virtual Tour and 3D Floor Plans Available. Roof (2019). Virtual Tour and 3D Floor Plans Available. (id:48714)
Property Details
|
MLS® Number
|
X12030611 |
|
Property Type
|
Single Family |
|
Community Name
|
42 - City Northwest |
|
Equipment Type
|
Water Heater |
|
Parking Space Total
|
3 |
|
Rental Equipment Type
|
Water Heater |
Building
|
Bathroom Total
|
2 |
|
Bedrooms Above Ground
|
2 |
|
Bedrooms Below Ground
|
2 |
|
Bedrooms Total
|
4 |
|
Age
|
16 To 30 Years |
|
Appliances
|
Dishwasher, Dryer, Stove, Washer, Window Coverings, Refrigerator |
|
Architectural Style
|
Raised Bungalow |
|
Basement Development
|
Finished |
|
Basement Type
|
Full (finished) |
|
Construction Style Attachment
|
Detached |
|
Cooling Type
|
Central Air Conditioning |
|
Exterior Finish
|
Stone, Vinyl Siding |
|
Foundation Type
|
Poured Concrete |
|
Heating Fuel
|
Natural Gas |
|
Heating Type
|
Forced Air |
|
Stories Total
|
1 |
|
Size Interior
|
1,100 - 1,500 Ft2 |
|
Type
|
House |
|
Utility Water
|
Municipal Water |
Parking
Land
|
Acreage
|
No |
|
Sewer
|
Sanitary Sewer |
|
Size Depth
|
125 Ft ,2 In |
|
Size Frontage
|
29 Ft ,6 In |
|
Size Irregular
|
29.5 X 125.2 Ft |
|
Size Total Text
|
29.5 X 125.2 Ft |
Rooms
| Level |
Type |
Length |
Width |
Dimensions |
|
Lower Level |
Recreational, Games Room |
8.88 m |
6.56 m |
8.88 m x 6.56 m |
|
Lower Level |
Bedroom 3 |
5.58 m |
3.4 m |
5.58 m x 3.4 m |
|
Lower Level |
Bedroom 4 |
5.27 m |
2.83 m |
5.27 m x 2.83 m |
|
Lower Level |
Bathroom |
2.25 m |
2.11 m |
2.25 m x 2.11 m |
|
Main Level |
Primary Bedroom |
5.74 m |
3.06 m |
5.74 m x 3.06 m |
|
Main Level |
Bedroom 2 |
3.6 m |
2.76 m |
3.6 m x 2.76 m |
|
Main Level |
Living Room |
5.48 m |
3.88 m |
5.48 m x 3.88 m |
|
Main Level |
Kitchen |
4.1 m |
4 m |
4.1 m x 4 m |
|
Main Level |
Bathroom |
2.7 m |
1.84 m |
2.7 m x 1.84 m |
https://www.realtor.ca/real-estate/28049607/864-peachwood-street-kingston-42-city-northwest-42-city-northwest












































