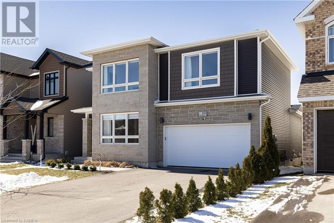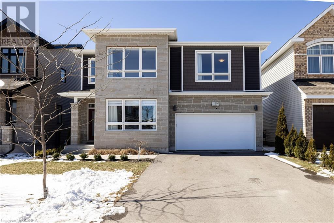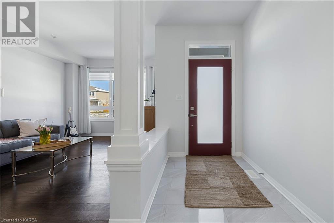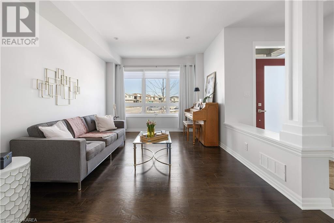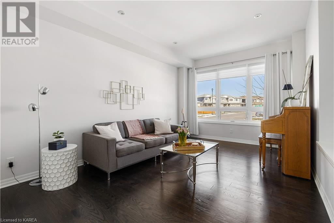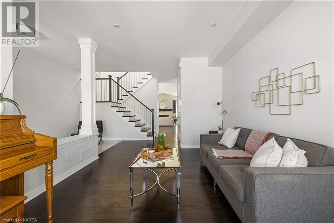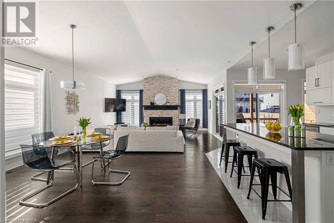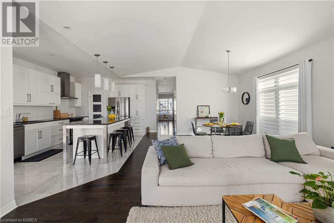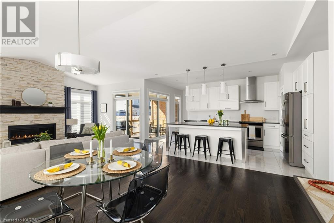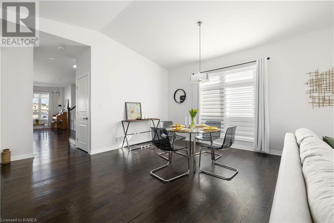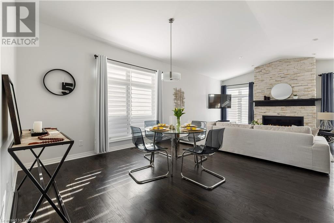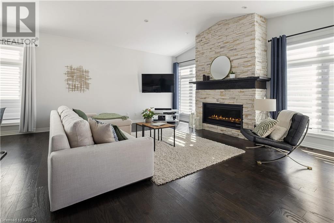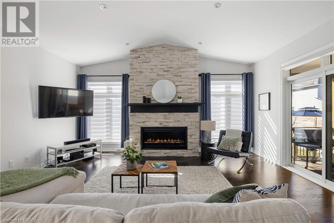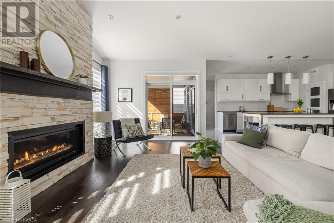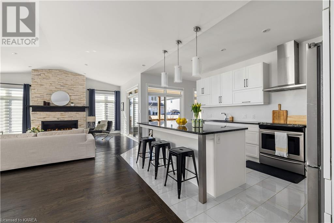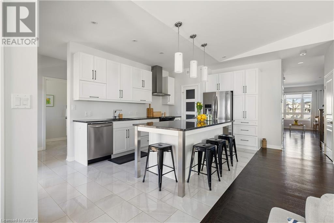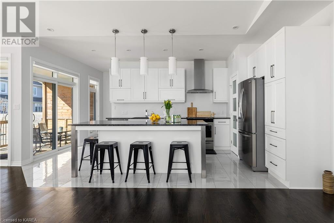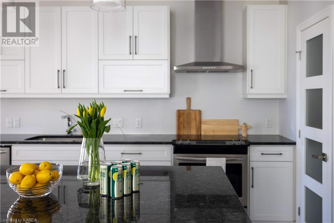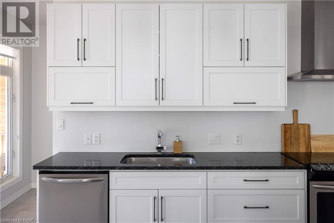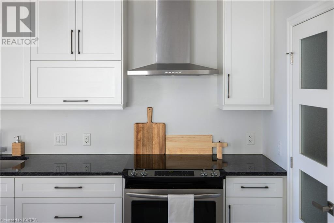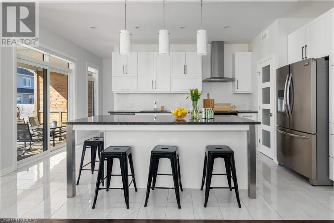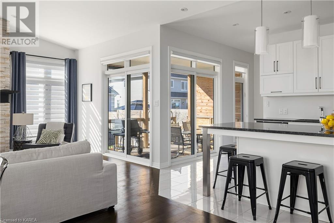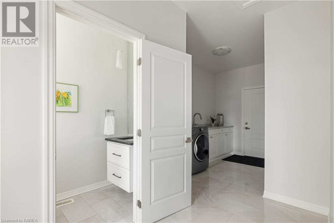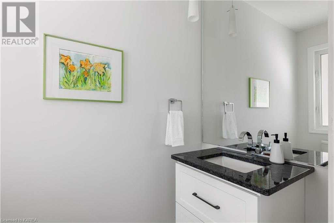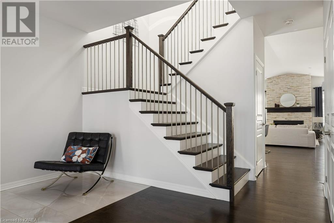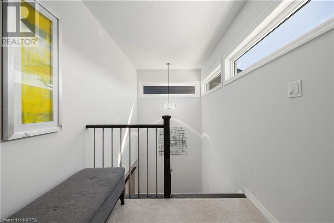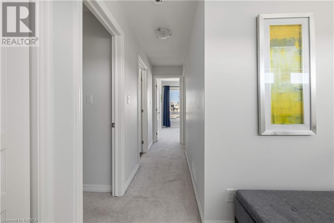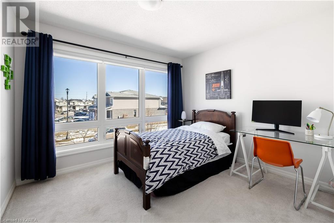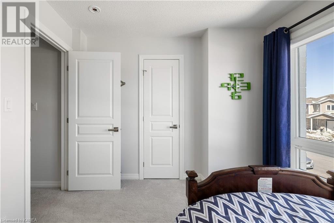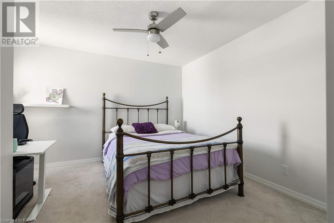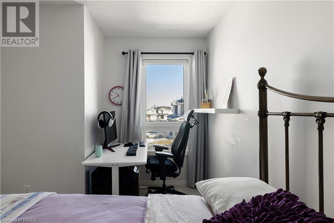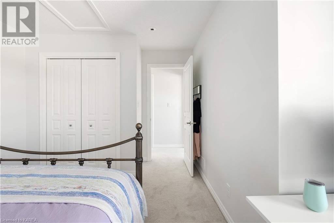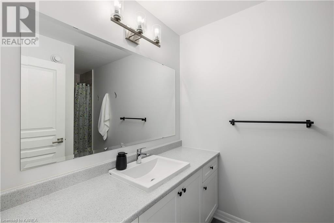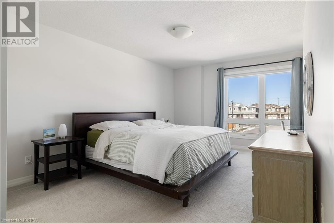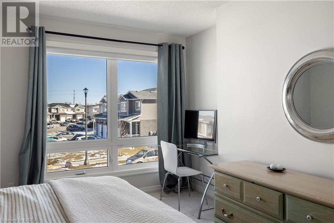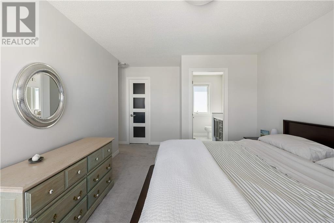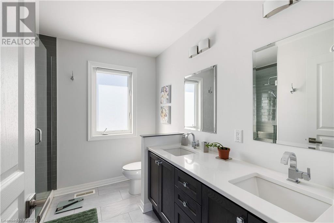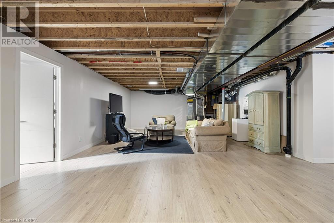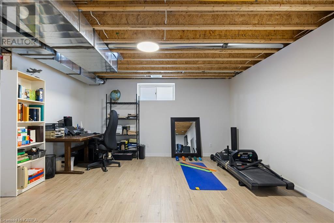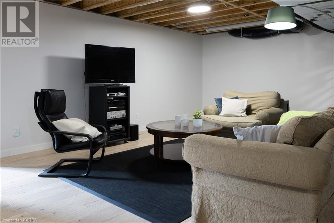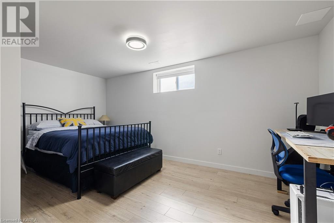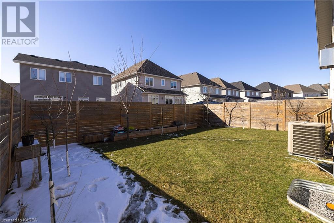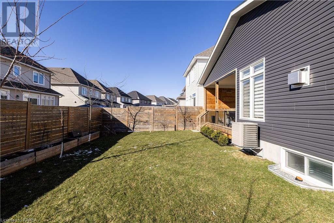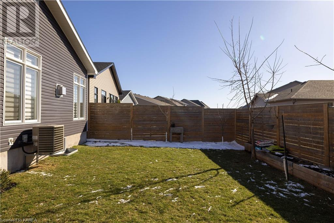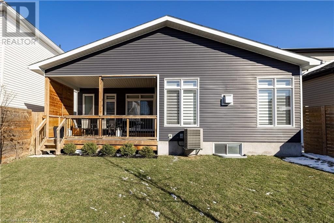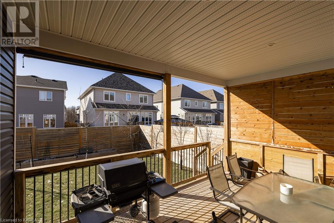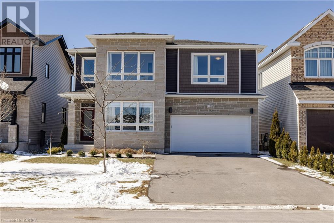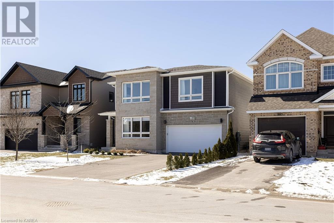4 Bedroom
3 Bathroom
2362
2 Level
Fireplace
Central Air Conditioning
Forced Air
Landscaped
$979,900
Fresh and modern, this former model home Mulberry model by CaraCo will entice you with light filled spaces, many upgrades and over 3000 sq ft of living space. The main level has rich hardwood flooring, a majestic floor to ceiling stone fireplace with custom oak mantle, vaulted ceiling with pot lights, custom blinds, double patio doors with transoms looking over a private 17 x 12 covered deck with lighting. It has a bright kitchen with soft-close cabinetry, granite countertops, FRIGIDAIRE GALLERY appliances and ceramic tile floor, extra large upgraded custom island, walk-in pantry and main floor laundry. The half bath and ensuite bath have quartz and granite countertops. There are 3 spacious bedrooms up and one large bedroom on the lower level with room for a future second bedroom and bathroom. There is smart home lighting and USB outlets for convenient charging. Lighting upgrades have been done throughout the home. The double car garage is insulated, drywalled and painted with parking in paved driveway for 4 cars. The backyard is fully fenced and landscaped with several trees planted for privacy and garden beds for growing your veggies. Everything is ready for you to enjoy hosting summer BBQ's with family and friends! Enjoy the best location in the city with nearby walking paths, schools and shopping. Close to the military base and downtown with easy access to the new Waaban bridge! (id:48714)
Property Details
|
MLS® Number
|
40561868 |
|
Property Type
|
Single Family |
|
Amenities Near By
|
Playground, Schools, Shopping |
|
Communication Type
|
High Speed Internet |
|
Community Features
|
School Bus |
|
Features
|
Paved Driveway |
|
Parking Space Total
|
6 |
|
Structure
|
Porch |
Building
|
Bathroom Total
|
3 |
|
Bedrooms Above Ground
|
3 |
|
Bedrooms Below Ground
|
1 |
|
Bedrooms Total
|
4 |
|
Appliances
|
Dishwasher, Refrigerator, Stove, Hood Fan, Garage Door Opener |
|
Architectural Style
|
2 Level |
|
Basement Development
|
Partially Finished |
|
Basement Type
|
Full (partially Finished) |
|
Constructed Date
|
2017 |
|
Construction Style Attachment
|
Detached |
|
Cooling Type
|
Central Air Conditioning |
|
Exterior Finish
|
Stone, Vinyl Siding |
|
Fireplace Present
|
Yes |
|
Fireplace Total
|
1 |
|
Foundation Type
|
Poured Concrete |
|
Half Bath Total
|
1 |
|
Heating Fuel
|
Natural Gas |
|
Heating Type
|
Forced Air |
|
Stories Total
|
2 |
|
Size Interior
|
2362 |
|
Type
|
House |
|
Utility Water
|
Municipal Water |
Parking
Land
|
Access Type
|
Road Access, Highway Access |
|
Acreage
|
No |
|
Fence Type
|
Fence |
|
Land Amenities
|
Playground, Schools, Shopping |
|
Landscape Features
|
Landscaped |
|
Sewer
|
Municipal Sewage System |
|
Size Depth
|
105 Ft |
|
Size Frontage
|
43 Ft |
|
Size Total Text
|
Under 1/2 Acre |
|
Zoning Description
|
Ur3.b |
Rooms
| Level |
Type |
Length |
Width |
Dimensions |
|
Second Level |
4pc Bathroom |
|
|
5'9'' x 11'6'' |
|
Second Level |
Bedroom |
|
|
13'6'' x 13'2'' |
|
Second Level |
Bedroom |
|
|
11'9'' x 10'0'' |
|
Second Level |
Primary Bedroom |
|
|
17'5'' x 19'8'' |
|
Second Level |
4pc Bathroom |
|
|
8'5'' x 8'10'' |
|
Lower Level |
Storage |
|
|
15'7'' x 20'6'' |
|
Lower Level |
Recreation Room |
|
|
33'6'' x 22'0'' |
|
Lower Level |
Bedroom |
|
|
16'6'' x 10'11'' |
|
Main Level |
Laundry Room |
|
|
19'6'' x 9'10'' |
|
Main Level |
2pc Bathroom |
|
|
8'1'' x 3'10'' |
|
Main Level |
Kitchen |
|
|
18'5'' x 10'6'' |
|
Main Level |
Other |
|
|
20'3'' x 17'6'' |
|
Main Level |
Living Room |
|
|
14'9'' x 18'0'' |
|
Main Level |
Dining Room |
|
|
12'2'' x 14'8'' |
|
Main Level |
Living Room |
|
|
20'3'' x 11'3'' |
|
Main Level |
Foyer |
|
|
13'2'' x 5'7'' |
Utilities
|
Electricity
|
Available |
|
Natural Gas
|
Available |
https://www.realtor.ca/real-estate/26671847/856-stonewalk-drive-kingston

