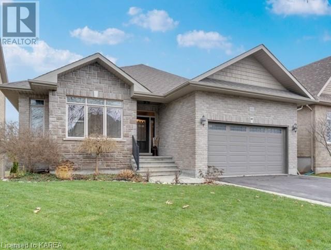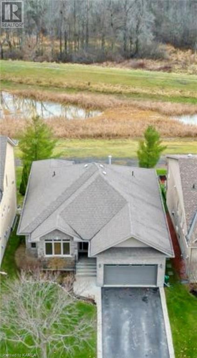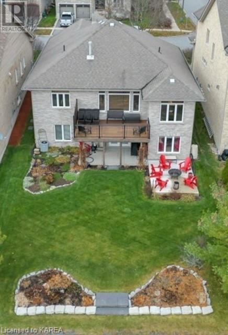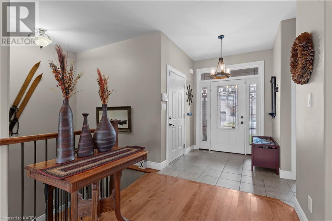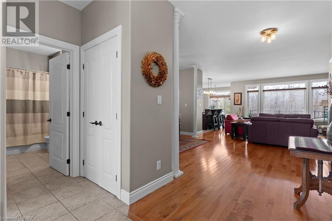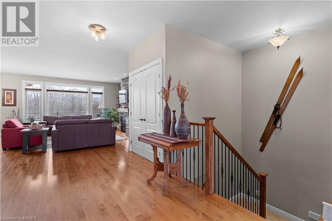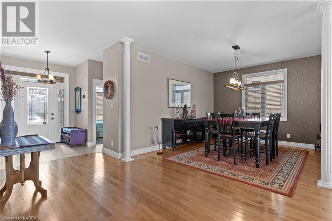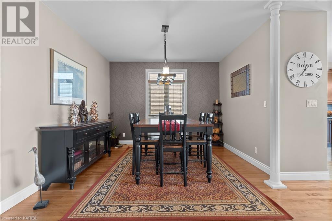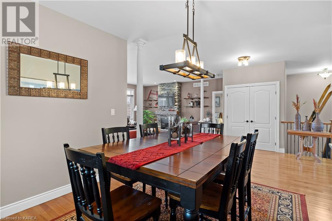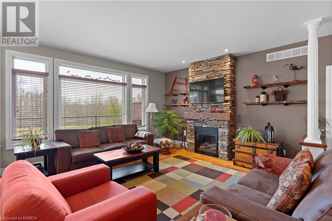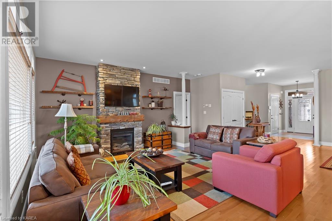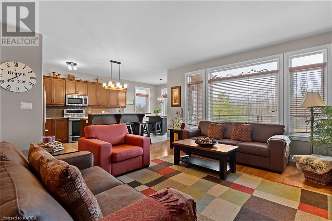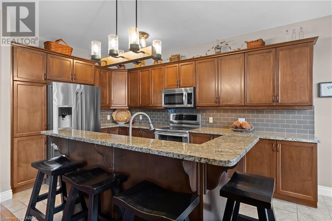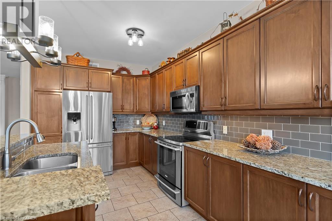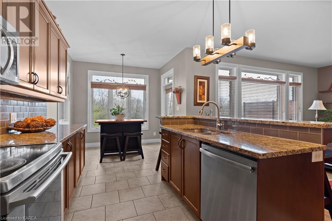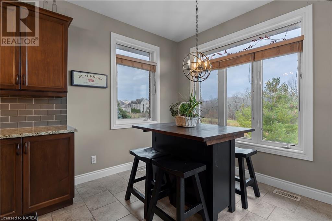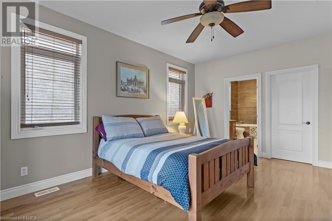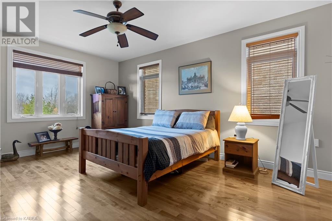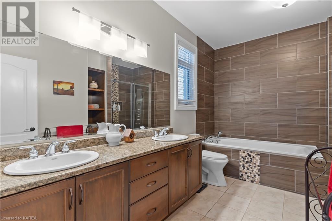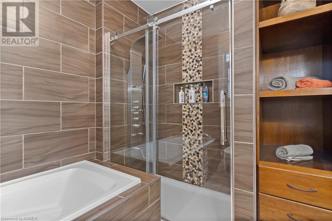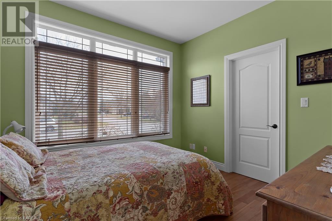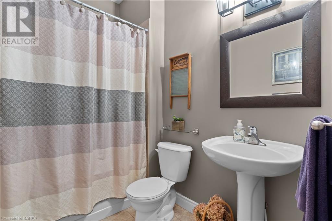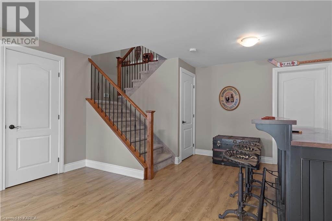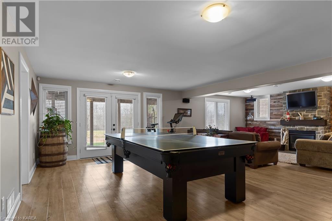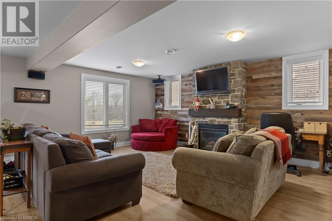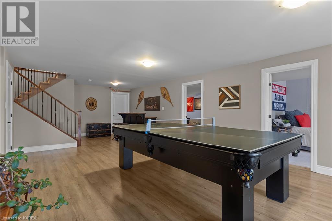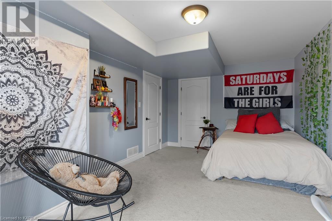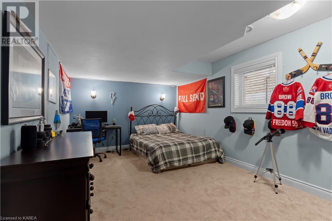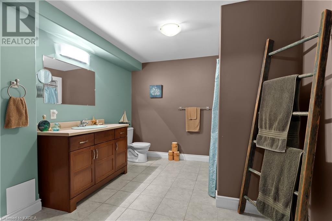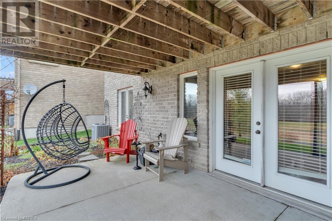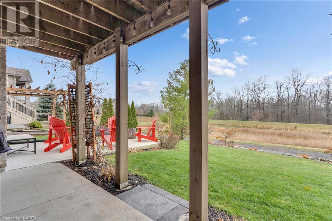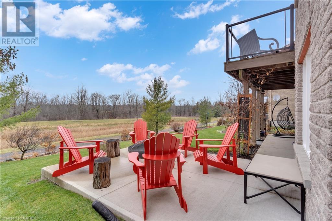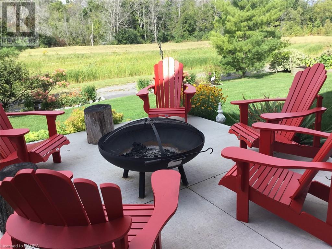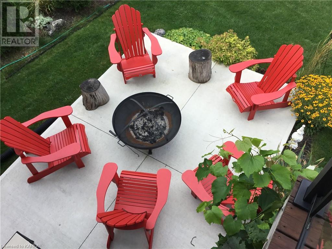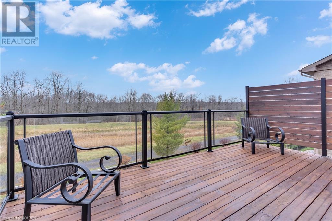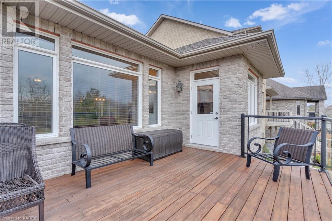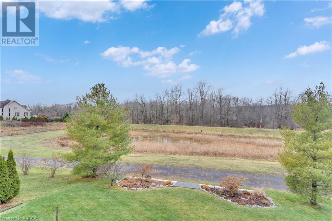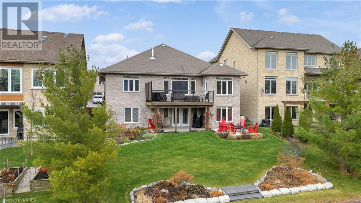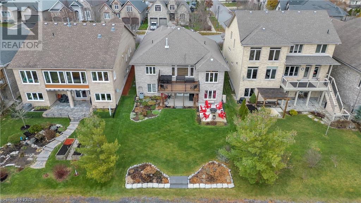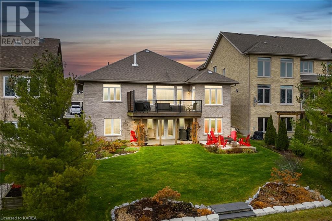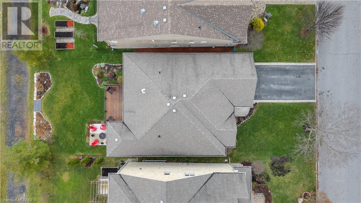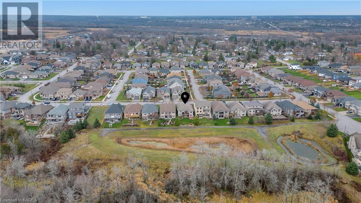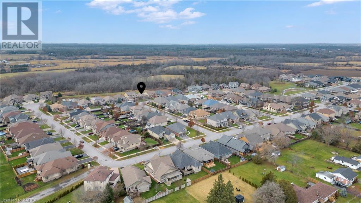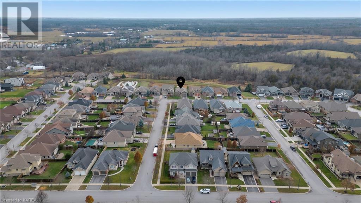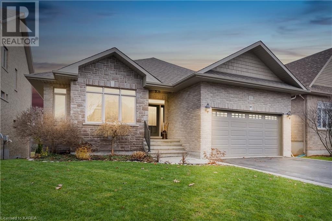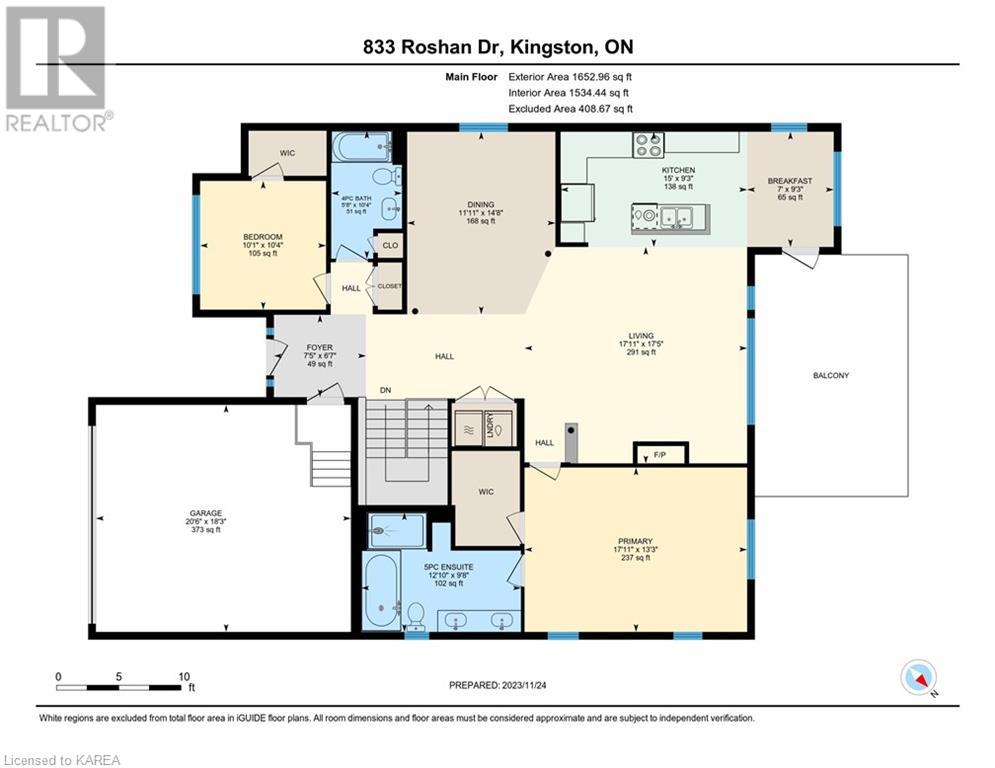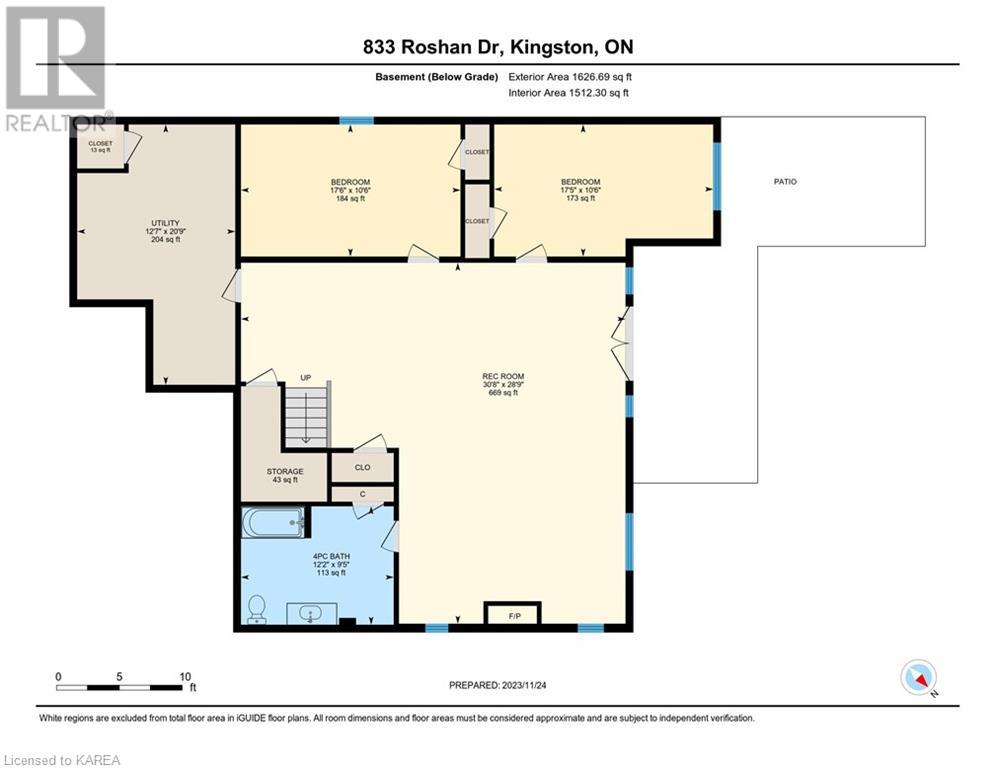4 Bedroom
3 Bathroom
1534.4400
Bungalow
Fireplace
Central Air Conditioning
Forced Air
Landscaped
$965,000
Welcome to 833 Roshan Drive, a walkout bungalow nestled in Westbrook Meadows. This home features stone exterior and is perfectly positioned to overlook lush green space. Open concept design. Great room with magnificent stone fireplace, eat-in kitchen with a centre island, granite countertops and many cabinets. Garden door to upper deck. The formal dining room provides an elegant space for hosting gatherings. Primary bedroom features a walk-in closet, large window overlooking green space and a 5-piece ensuite. Additional bedroom on the main floor and a 4-piece bathroom. Fully Finished walkout lower level with 2 additional bedrooms, a 4-piece bathroom, mechanical/storage room and a huge recreation room with a gas fireplace and double French doors to the rear covered deck. With over 3000 sq.ft. of living space and many custom features, you will find this home to be a mix of comfort and tranquility. Enjoy skating on the pond in winter and convenience of parks and shopping nearby. (id:48714)
Property Details
|
MLS® Number
|
40572644 |
|
Property Type
|
Single Family |
|
Amenities Near By
|
Park, Place Of Worship, Playground, Shopping |
|
Communication Type
|
High Speed Internet |
|
Community Features
|
Quiet Area, School Bus |
|
Features
|
Southern Exposure, Backs On Greenbelt, Conservation/green Belt, Paved Driveway, Automatic Garage Door Opener |
|
Parking Space Total
|
4 |
Building
|
Bathroom Total
|
3 |
|
Bedrooms Above Ground
|
2 |
|
Bedrooms Below Ground
|
2 |
|
Bedrooms Total
|
4 |
|
Appliances
|
Dishwasher, Dryer, Refrigerator, Stove, Hood Fan |
|
Architectural Style
|
Bungalow |
|
Basement Development
|
Finished |
|
Basement Type
|
Full (finished) |
|
Constructed Date
|
2010 |
|
Construction Style Attachment
|
Detached |
|
Cooling Type
|
Central Air Conditioning |
|
Exterior Finish
|
Stone |
|
Fire Protection
|
Smoke Detectors |
|
Fireplace Present
|
Yes |
|
Fireplace Total
|
1 |
|
Heating Fuel
|
Natural Gas |
|
Heating Type
|
Forced Air |
|
Stories Total
|
1 |
|
Size Interior
|
1534.4400 |
|
Type
|
House |
|
Utility Water
|
Municipal Water |
Parking
Land
|
Access Type
|
Road Access, Highway Access |
|
Acreage
|
No |
|
Land Amenities
|
Park, Place Of Worship, Playground, Shopping |
|
Landscape Features
|
Landscaped |
|
Sewer
|
Municipal Sewage System |
|
Size Depth
|
115 Ft |
|
Size Frontage
|
50 Ft |
|
Size Total Text
|
Under 1/2 Acre |
|
Zoning Description
|
Ur1.a |
Rooms
| Level |
Type |
Length |
Width |
Dimensions |
|
Lower Level |
Utility Room |
|
|
12'7'' x 20'9'' |
|
Lower Level |
Recreation Room |
|
|
30'8'' x 28'9'' |
|
Lower Level |
4pc Bathroom |
|
|
12'2'' x 9'5'' |
|
Lower Level |
Bedroom |
|
|
17'5'' x 10'6'' |
|
Lower Level |
Bedroom |
|
|
17'6'' x 10'6'' |
|
Main Level |
Laundry Room |
|
|
Measurements not available |
|
Main Level |
5pc Bathroom |
|
|
12'10'' x 9'8'' |
|
Main Level |
Primary Bedroom |
|
|
17'11'' x 13'3'' |
|
Main Level |
Living Room |
|
|
17'11'' x 17'5'' |
|
Main Level |
Breakfast |
|
|
7'0'' x 9'3'' |
|
Main Level |
Kitchen |
|
|
15'0'' x 9'3'' |
|
Main Level |
Dining Room |
|
|
11'11'' x 9'3'' |
|
Main Level |
4pc Bathroom |
|
|
5'8'' x 10'4'' |
|
Main Level |
Bedroom |
|
|
10'1'' x 10'4'' |
|
Main Level |
Foyer |
|
|
7'5'' x 6'7'' |
Utilities
|
Cable
|
Available |
|
Electricity
|
Available |
|
Natural Gas
|
Available |
|
Telephone
|
Available |
https://www.realtor.ca/real-estate/26761991/833-roshan-drive-kingston

