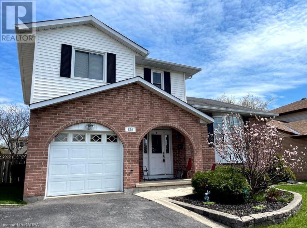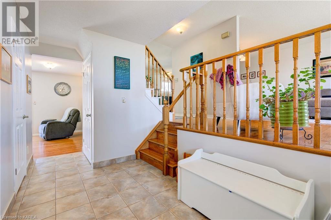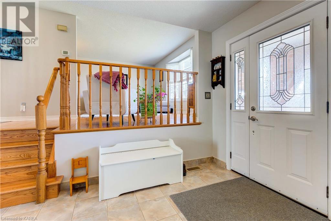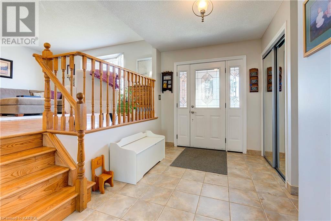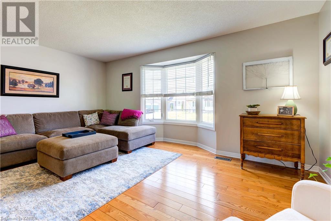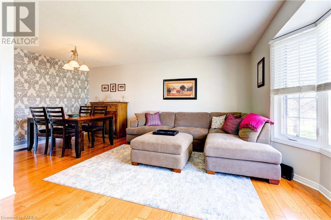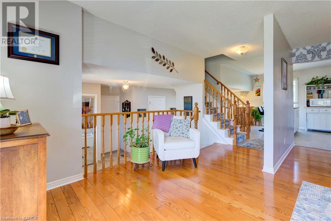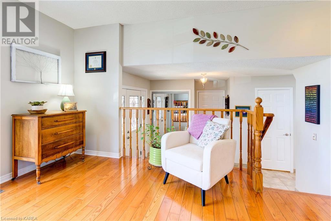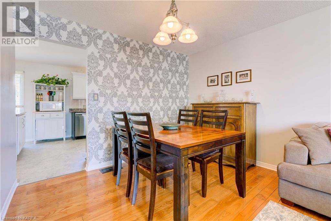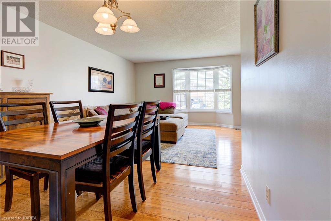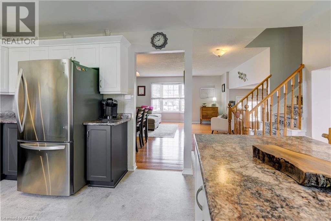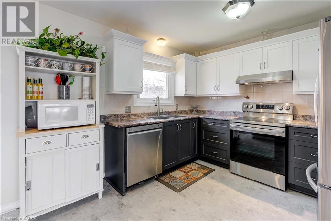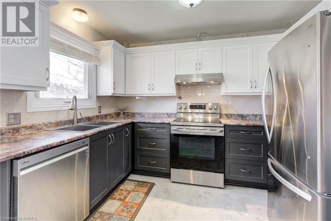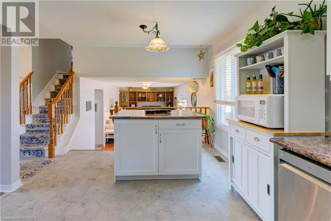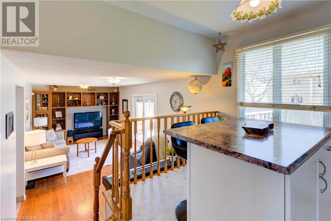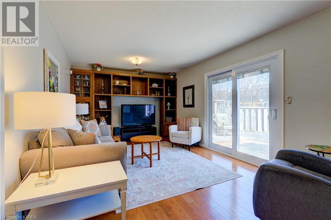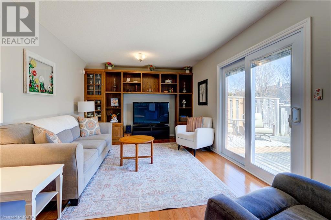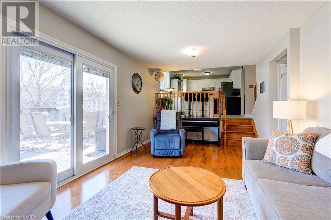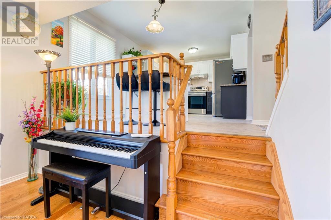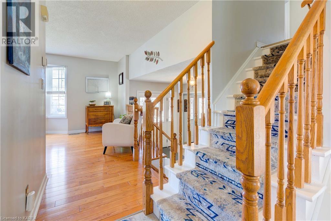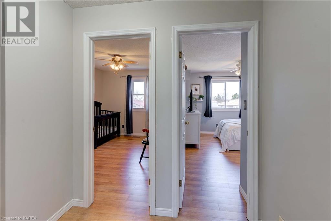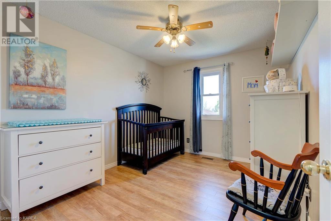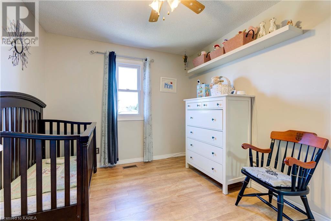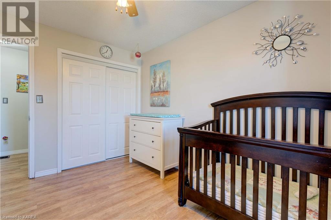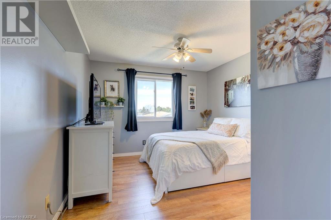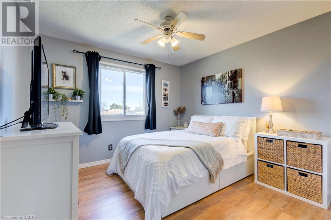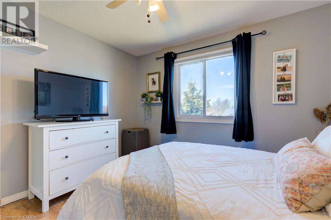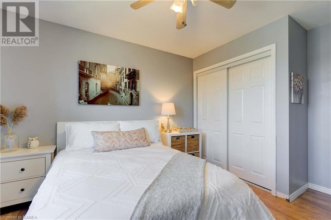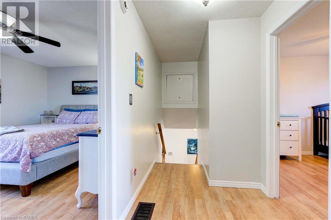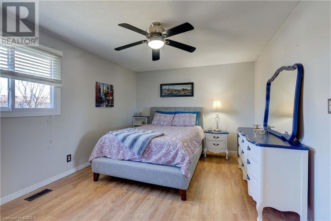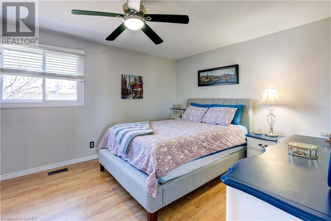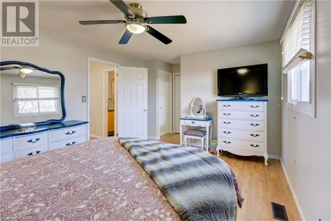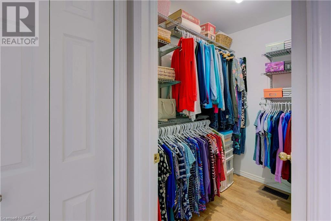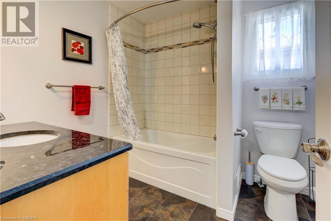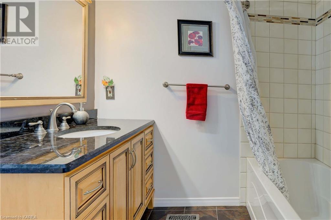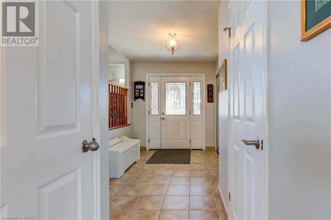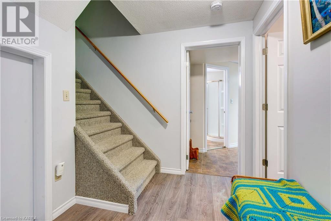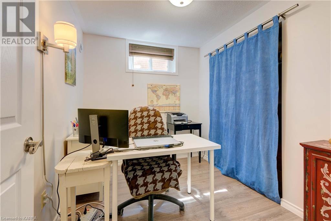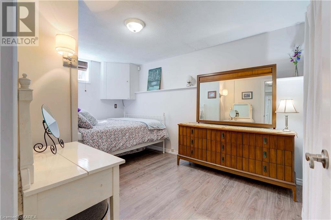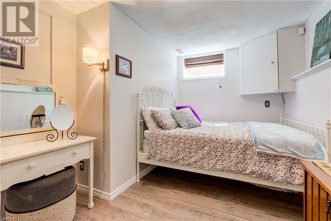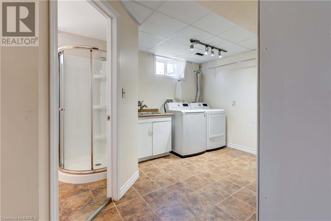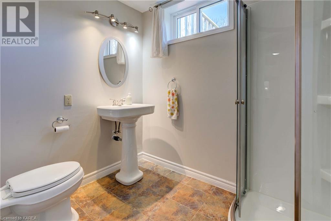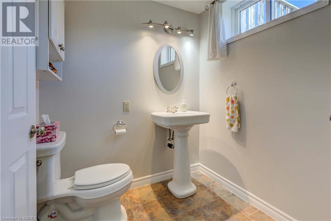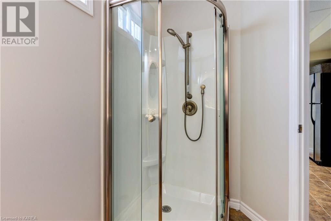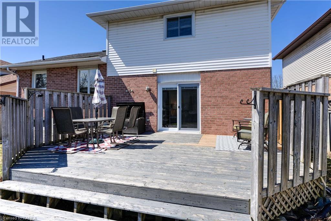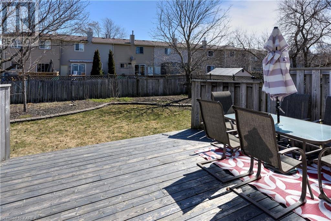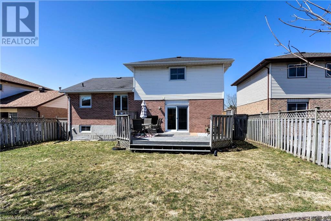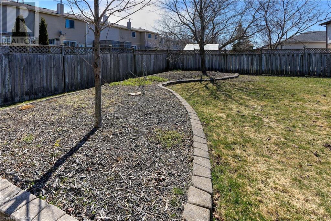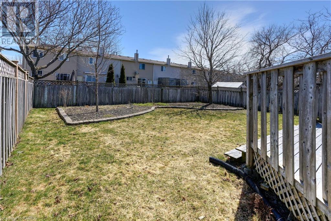5 Bedroom
3 Bathroom
1622
Central Air Conditioning
Forced Air
$649,900
Welcome to 830 Brandy Court - This Wonderful Family home sits on a Quiet Cul-de-Sac in Central Kingston, close to Multiple Parks, Restaurants and Shops. The Main Floor features a Large Foyer with Access to the Garage, Powder Room and Cozy Family Room. On the Second Level, you will find a Bright and Spacious Eat-in Kitchen with Island, Newer Stainless Steel Appliances and Flooring, and Plenty of Storage Space, as well as a Large Living/Dining area with Gleaming Hardwood Flooring. On the Third Level, there are Three Nicely-sized Bedrooms with new laminate flooring and windows, a Walk-in Closet and Cheater Bathroom. As you venture to the lower level, you will appreciate the High Ceilings, Office Space, Guest Suite, 3pc Bathroom and Spacious Laundry Area. Last but not least, as you head out back, you will find a large backyard with deck where you can enjoy your morning coffee and host barbecues in the evening. Roof shingles replaced in Fall 2023. (id:48714)
Property Details
|
MLS® Number
|
40565440 |
|
Property Type
|
Single Family |
|
Amenities Near By
|
Park, Shopping |
|
Communication Type
|
High Speed Internet |
|
Equipment Type
|
Water Heater |
|
Features
|
Cul-de-sac, Paved Driveway |
|
Parking Space Total
|
5 |
|
Rental Equipment Type
|
Water Heater |
|
Structure
|
Porch |
Building
|
Bathroom Total
|
3 |
|
Bedrooms Above Ground
|
3 |
|
Bedrooms Below Ground
|
2 |
|
Bedrooms Total
|
5 |
|
Appliances
|
Dishwasher, Dryer, Refrigerator, Stove, Washer, Hood Fan, Window Coverings |
|
Basement Development
|
Partially Finished |
|
Basement Type
|
Full (partially Finished) |
|
Construction Style Attachment
|
Detached |
|
Cooling Type
|
Central Air Conditioning |
|
Exterior Finish
|
Brick, Vinyl Siding |
|
Fixture
|
Ceiling Fans |
|
Half Bath Total
|
1 |
|
Heating Fuel
|
Natural Gas |
|
Heating Type
|
Forced Air |
|
Size Interior
|
1622 |
|
Type
|
House |
|
Utility Water
|
Municipal Water |
Parking
Land
|
Acreage
|
No |
|
Land Amenities
|
Park, Shopping |
|
Sewer
|
Municipal Sewage System |
|
Size Depth
|
108 Ft |
|
Size Frontage
|
50 Ft |
|
Size Total Text
|
Under 1/2 Acre |
|
Zoning Description
|
R1-24 |
Rooms
| Level |
Type |
Length |
Width |
Dimensions |
|
Second Level |
Dining Room |
|
|
11'0'' x 7'3'' |
|
Second Level |
Eat In Kitchen |
|
|
17'3'' x 10'6'' |
|
Second Level |
Living Room |
|
|
17'2'' x 11'5'' |
|
Third Level |
4pc Bathroom |
|
|
Measurements not available |
|
Third Level |
Primary Bedroom |
|
|
15'4'' x 11'4'' |
|
Third Level |
Bedroom |
|
|
9'4'' x 11'11'' |
|
Third Level |
Bedroom |
|
|
10'10'' x 14'7'' |
|
Lower Level |
3pc Bathroom |
|
|
Measurements not available |
|
Lower Level |
Laundry Room |
|
|
13'11'' x 10'2'' |
|
Lower Level |
Bedroom |
|
|
9'2'' x 7'5'' |
|
Lower Level |
Bedroom |
|
|
14'1'' x 9'7'' |
|
Main Level |
2pc Bathroom |
|
|
Measurements not available |
|
Main Level |
Family Room |
|
|
20'7'' x 11'0'' |
|
Main Level |
Foyer |
|
|
9'8'' x 11'5'' |
Utilities
|
Electricity
|
Available |
|
Natural Gas
|
Available |
https://www.realtor.ca/real-estate/26696812/830-brandy-court-kingston

