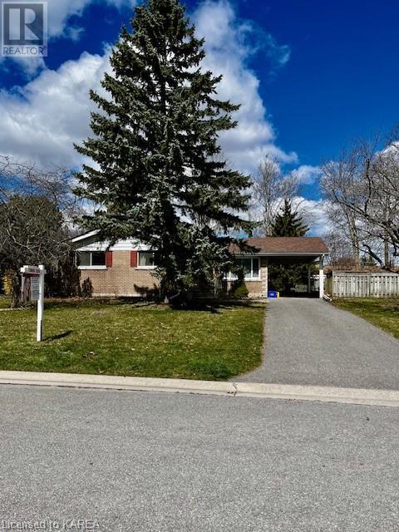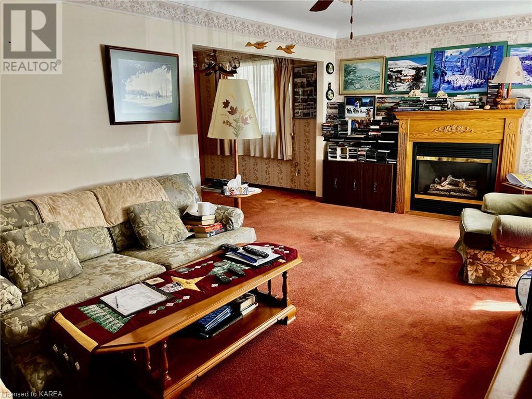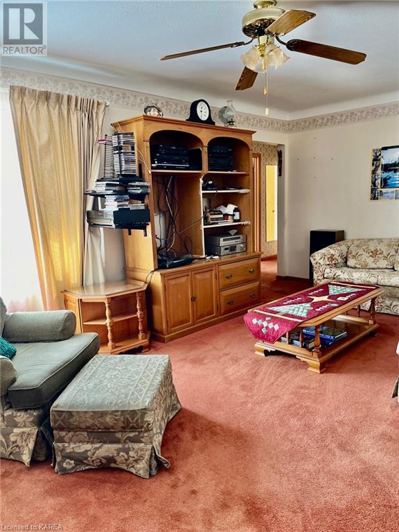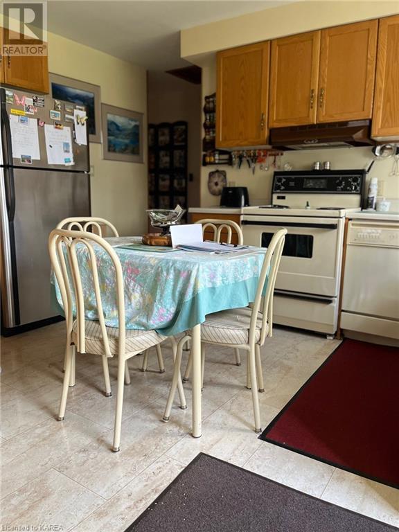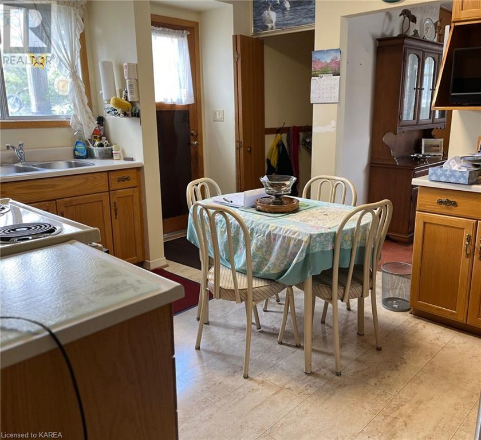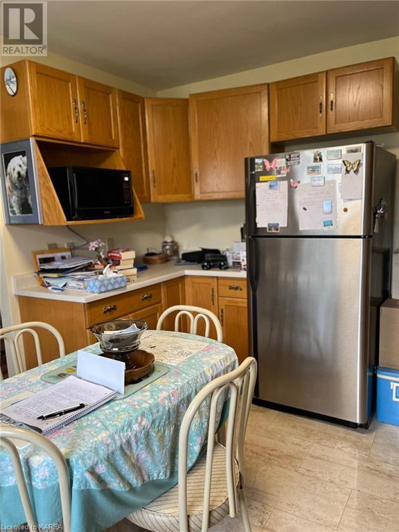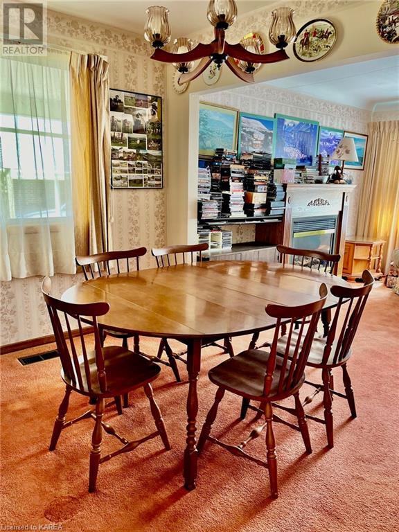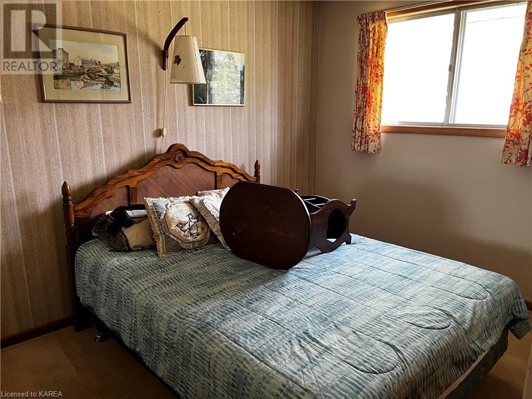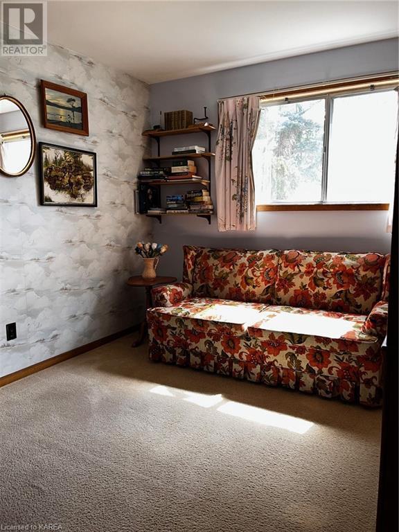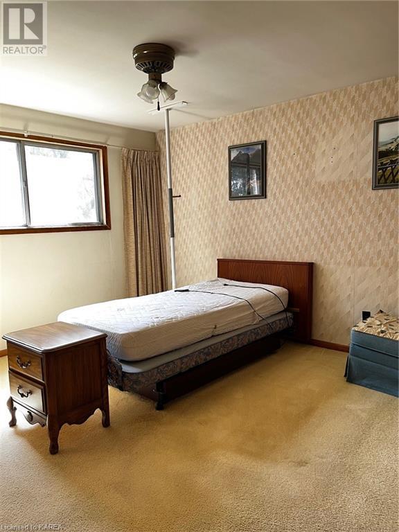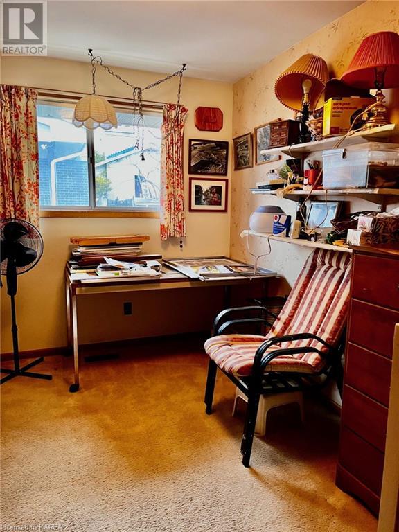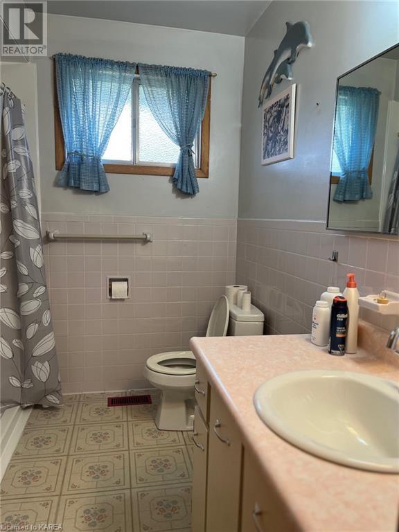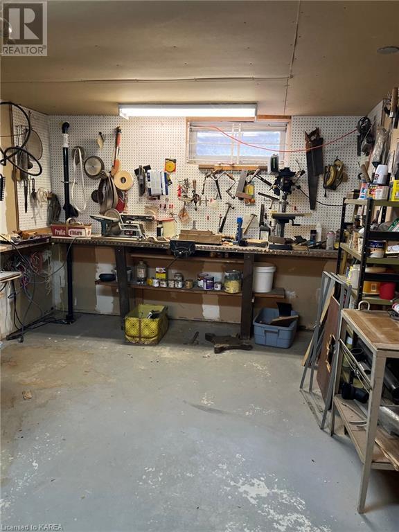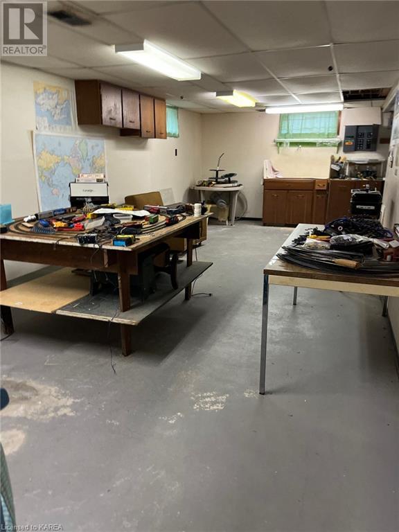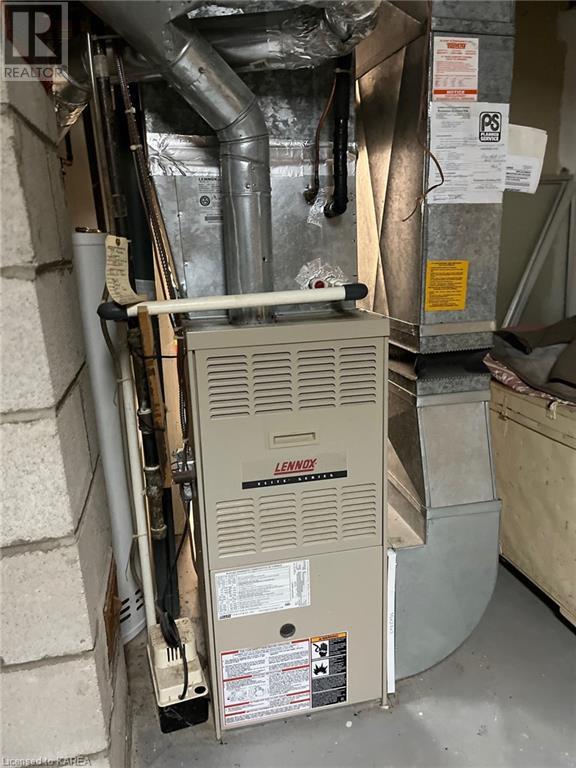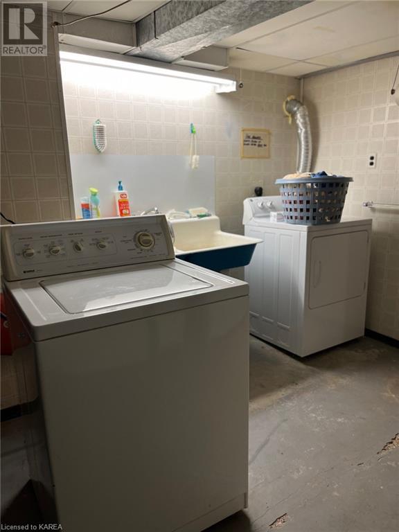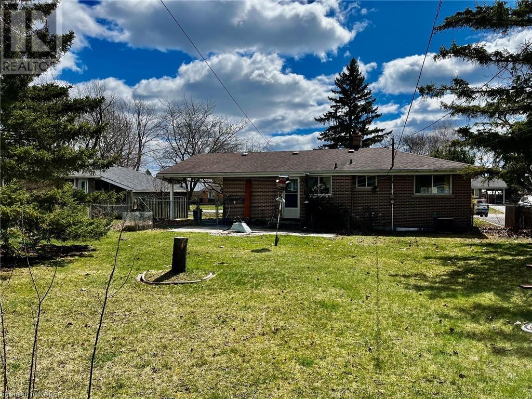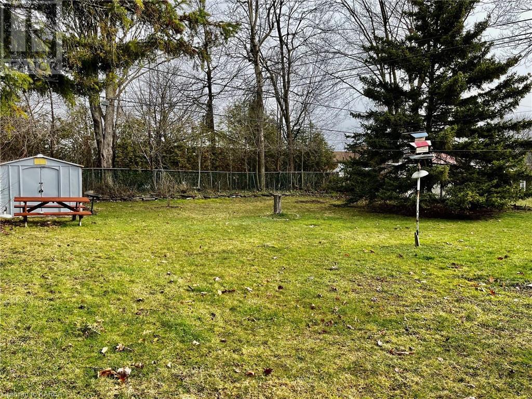4 Bedroom
2 Bathroom
1419
Bungalow
Central Air Conditioning
Forced Air, Hot Water Radiator Heat
$525,000
Discover this charming 4-bedroom brick bungalow nestled in the coveted Ashley/Fairfax neighborhood of southwest Kingston. Boasting 1,419 sq ft of living space, this home offers both comfort and convenience, and it's priced to sell! Situated on an appealing lot facing south, this residence is conveniently close to schools, parks, and the Henderson Pool. Inside, the living room features a cozy gas fireplace and seamlessly connects to the dining area. The kitchen is equipped with multiple oak cupboards, appliances, and a sink overlooking the backyard. The spacious primary bedroom includes a convenient cheater 2-piece ensuite, while the three additional bedrooms offer ample space. The exterior boasts architectural shingles, while the interior hides hardwood floors beneath the carpet. Key updates include a replacement furnace/air conditioner in 2003. The partially finished basement offers ample potential, although there are some moisture stains on the floor. This home is being sold as-is, where-is, presenting an excellent opportunity to customize and make it your own. (id:48714)
Property Details
|
MLS® Number
|
40567503 |
|
Property Type
|
Single Family |
|
Amenities Near By
|
Airport, Beach, Golf Nearby, Park, Playground, Public Transit, Schools, Shopping |
|
Communication Type
|
High Speed Internet |
|
Community Features
|
School Bus |
|
Equipment Type
|
Water Heater |
|
Features
|
Southern Exposure, Conservation/green Belt |
|
Parking Space Total
|
3 |
|
Rental Equipment Type
|
Water Heater |
|
Structure
|
Porch |
Building
|
Bathroom Total
|
2 |
|
Bedrooms Above Ground
|
4 |
|
Bedrooms Total
|
4 |
|
Appliances
|
Dishwasher, Dryer, Refrigerator, Stove, Washer |
|
Architectural Style
|
Bungalow |
|
Basement Development
|
Partially Finished |
|
Basement Type
|
Full (partially Finished) |
|
Constructed Date
|
1966 |
|
Construction Style Attachment
|
Detached |
|
Cooling Type
|
Central Air Conditioning |
|
Exterior Finish
|
Brick |
|
Fire Protection
|
Smoke Detectors |
|
Half Bath Total
|
1 |
|
Heating Fuel
|
Natural Gas |
|
Heating Type
|
Forced Air, Hot Water Radiator Heat |
|
Stories Total
|
1 |
|
Size Interior
|
1419 |
|
Type
|
House |
|
Utility Water
|
Municipal Water |
Parking
Land
|
Access Type
|
Road Access |
|
Acreage
|
No |
|
Land Amenities
|
Airport, Beach, Golf Nearby, Park, Playground, Public Transit, Schools, Shopping |
|
Sewer
|
Municipal Sewage System |
|
Size Depth
|
145 Ft |
|
Size Frontage
|
60 Ft |
|
Size Total Text
|
Under 1/2 Acre |
|
Zoning Description
|
R1-3 |
Rooms
| Level |
Type |
Length |
Width |
Dimensions |
|
Basement |
Recreation Room |
|
|
11'0'' x 27'4'' |
|
Basement |
Other |
|
|
23'7'' x 12'9'' |
|
Basement |
Workshop |
|
|
22'5'' x 10'2'' |
|
Main Level |
Kitchen |
|
|
10'7'' x 13'9'' |
|
Main Level |
4pc Bathroom |
|
|
8'6'' x 4'5'' |
|
Main Level |
Bedroom |
|
|
8'4'' x 11'8'' |
|
Main Level |
Bedroom |
|
|
11'4'' x 8'2'' |
|
Main Level |
2pc Bathroom |
|
|
6'8'' x 4'4'' |
|
Main Level |
Primary Bedroom |
|
|
11'2'' x 13'6'' |
|
Main Level |
Bedroom |
|
|
9'2'' x 9'1'' |
|
Main Level |
Dining Room |
|
|
9'10'' x 9'0'' |
|
Main Level |
Living Room |
|
|
11'6'' x 19'3'' |
Utilities
|
Cable
|
Available |
|
Electricity
|
Available |
|
Natural Gas
|
Available |
|
Telephone
|
Available |
https://www.realtor.ca/real-estate/26718436/798-ashley-crescent-kingston

