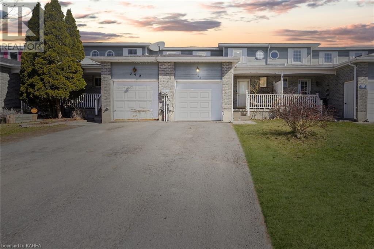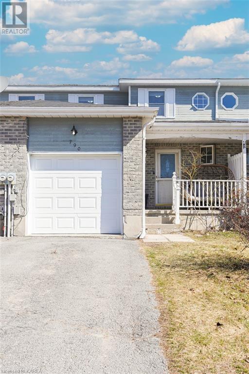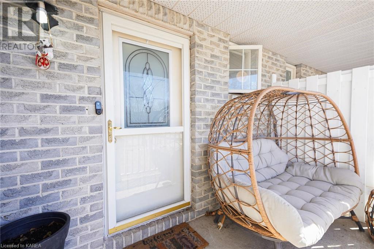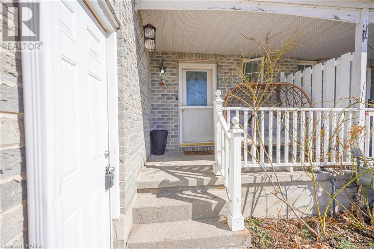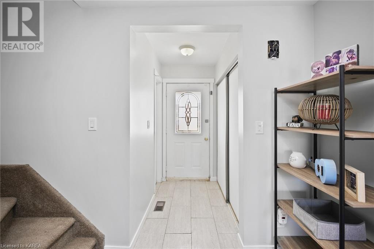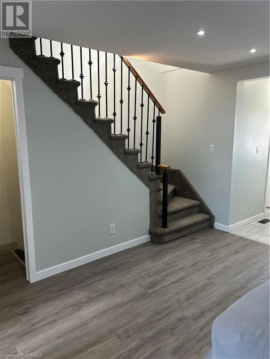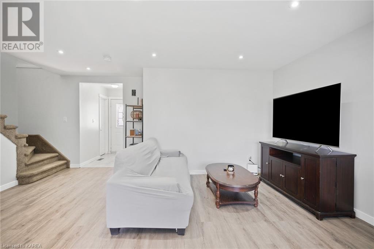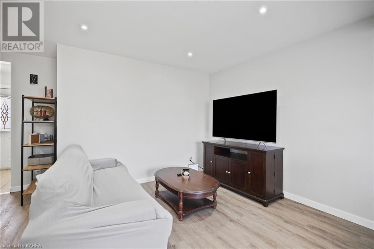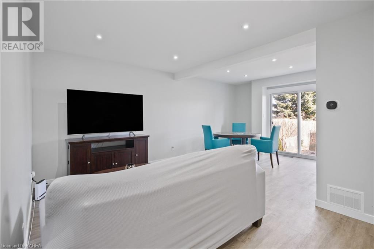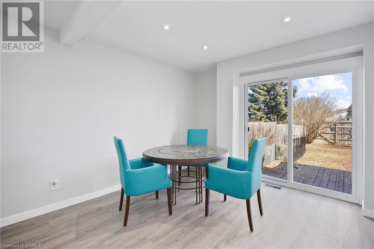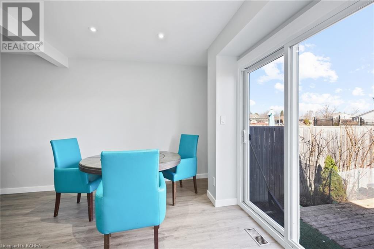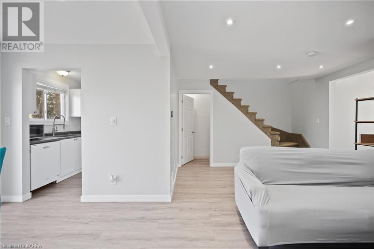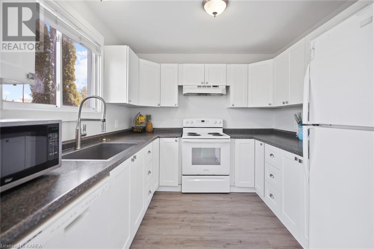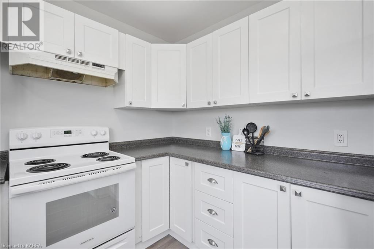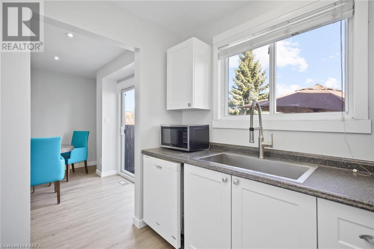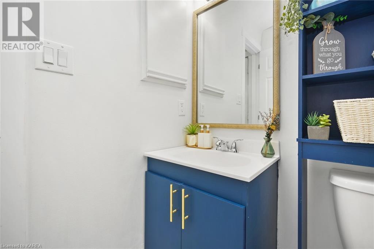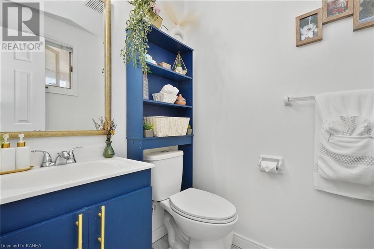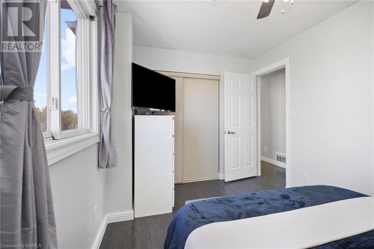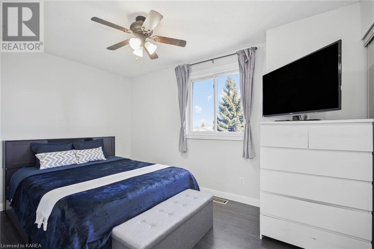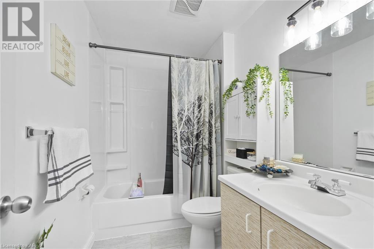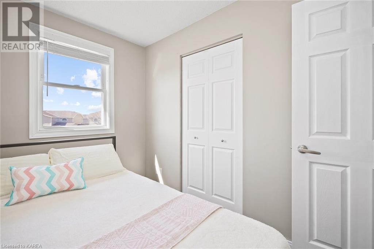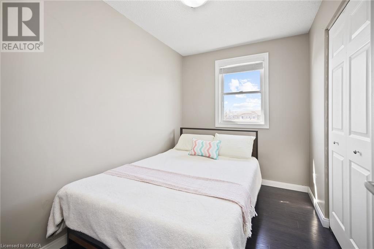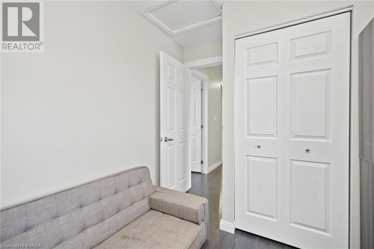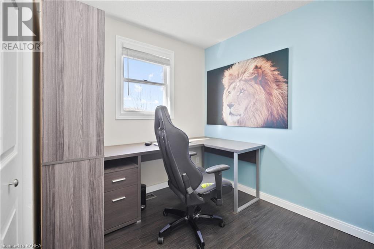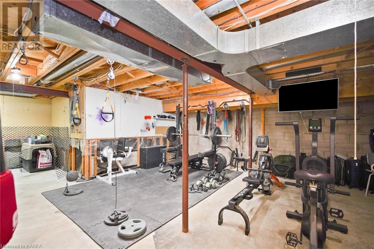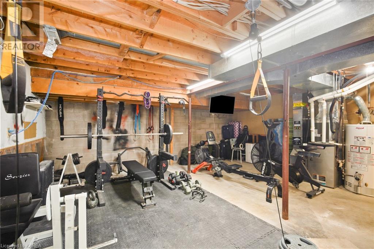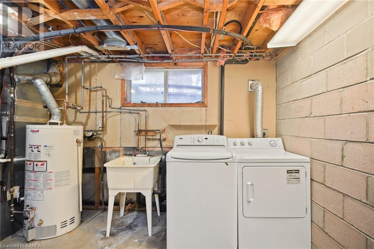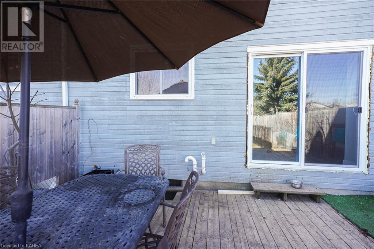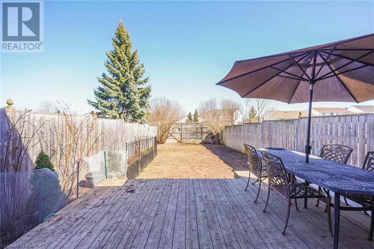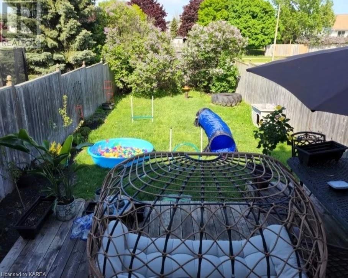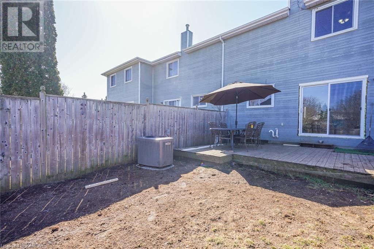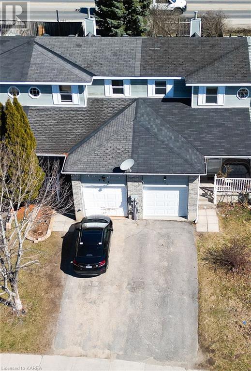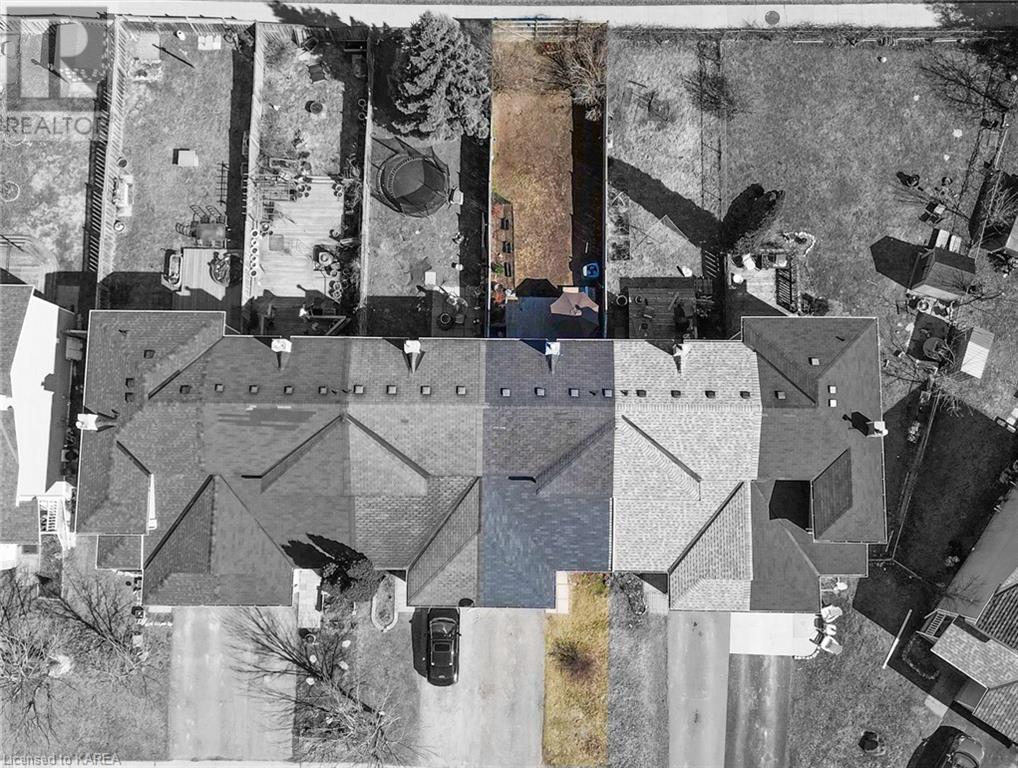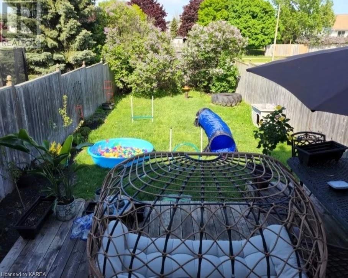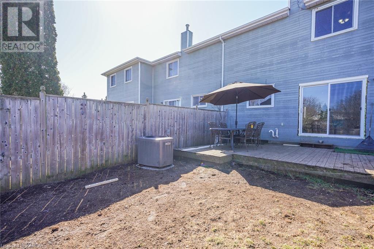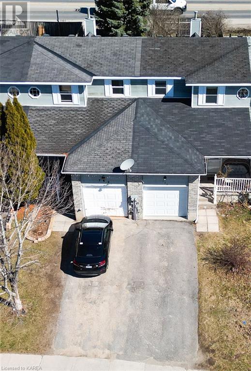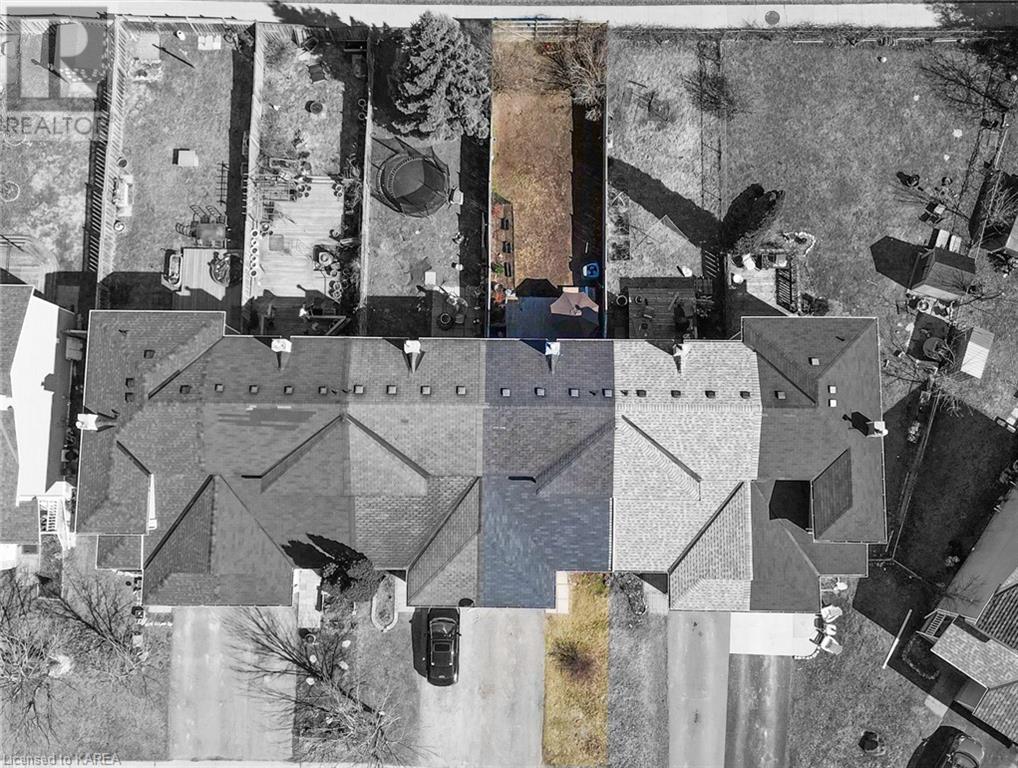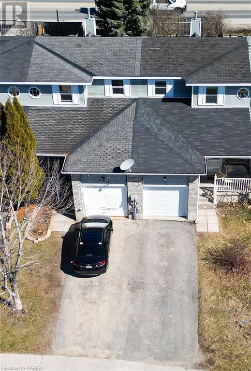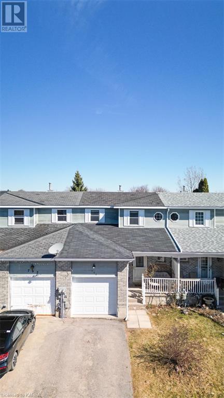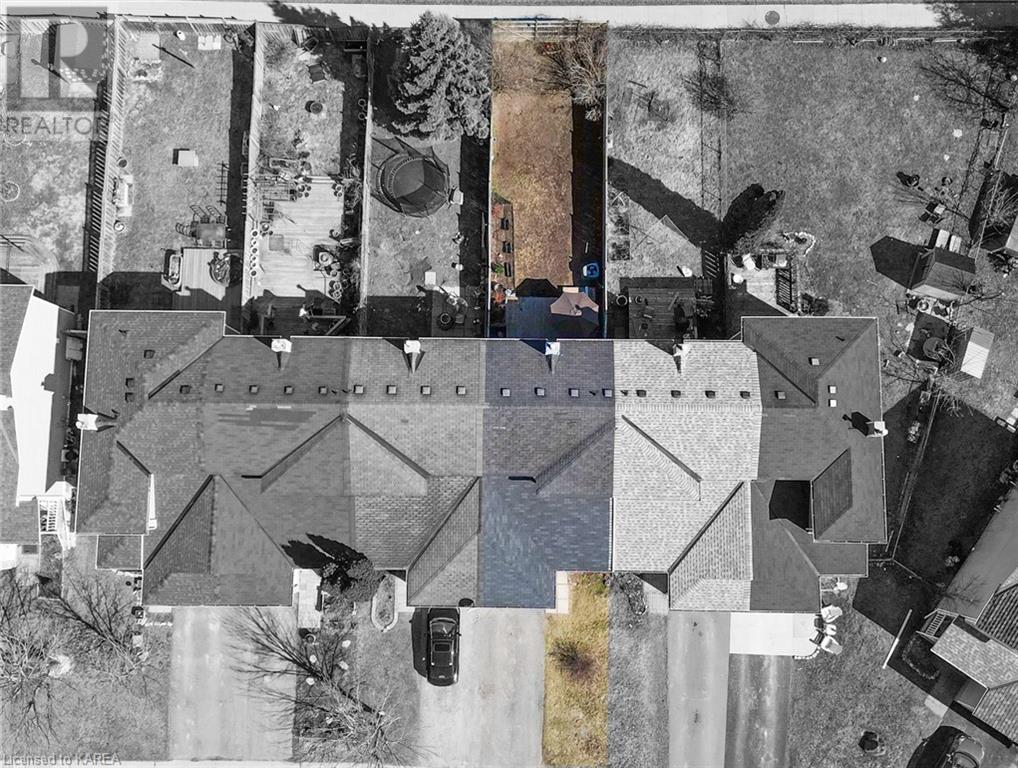3 Bedroom
2 Bathroom
1470
2 Level
Central Air Conditioning
Forced Air
$449,000
This centrally located move-in ready gem ticks all of the boxes! Three beds and 1.5 baths, with all of the major updates done including new roof shingles and both the Furnace & A/C with UV light air purifier (2022, Haven Home) so you can rest easy knowing the essentials are taken care of! Step inside to find the main floor finished with new luxury vinyl flooring (2024) and freshly painted walls, creating a modern and bright atmosphere. The lower level is wonderful extra space and waiting for your finishing ideas- currently set up as the perfect spot for the home gym! The backyard is spacious, fully fenced and ideal for outdoor relaxation or for the kids to play. Located on a lovely crescent and so close to all west end amenities and public transportation. Don't miss your chance to call this beautiful home your own – schedule a viewing today! (id:48714)
Property Details
|
MLS® Number
|
40553615 |
|
Property Type
|
Single Family |
|
Amenities Near By
|
Golf Nearby, Park, Public Transit, Schools, Shopping |
|
Community Features
|
School Bus |
|
Equipment Type
|
Water Heater |
|
Parking Space Total
|
3 |
|
Rental Equipment Type
|
Water Heater |
|
Structure
|
Porch |
Building
|
Bathroom Total
|
2 |
|
Bedrooms Above Ground
|
3 |
|
Bedrooms Total
|
3 |
|
Appliances
|
Dishwasher, Dryer, Refrigerator, Stove, Washer, Window Coverings |
|
Architectural Style
|
2 Level |
|
Basement Development
|
Unfinished |
|
Basement Type
|
Full (unfinished) |
|
Construction Style Attachment
|
Attached |
|
Cooling Type
|
Central Air Conditioning |
|
Exterior Finish
|
Brick Veneer, Vinyl Siding |
|
Fixture
|
Ceiling Fans |
|
Half Bath Total
|
1 |
|
Heating Fuel
|
Natural Gas |
|
Heating Type
|
Forced Air |
|
Stories Total
|
2 |
|
Size Interior
|
1470 |
|
Type
|
Row / Townhouse |
|
Utility Water
|
Municipal Water |
Parking
Land
|
Access Type
|
Road Access |
|
Acreage
|
No |
|
Land Amenities
|
Golf Nearby, Park, Public Transit, Schools, Shopping |
|
Sewer
|
Municipal Sewage System |
|
Size Depth
|
136 Ft |
|
Size Frontage
|
22 Ft |
|
Size Total Text
|
Under 1/2 Acre |
|
Zoning Description
|
R11 |
Rooms
| Level |
Type |
Length |
Width |
Dimensions |
|
Second Level |
3pc Bathroom |
|
|
Measurements not available |
|
Second Level |
Bedroom |
|
|
9'9'' x 7'2'' |
|
Second Level |
Bedroom |
|
|
10'5'' x 9'10'' |
|
Second Level |
Bedroom |
|
|
13'4'' x 8'9'' |
|
Main Level |
2pc Bathroom |
|
|
Measurements not available |
|
Main Level |
Kitchen |
|
|
9'9'' x 9'3'' |
|
Main Level |
Dining Room |
|
|
11'0'' x 9'3'' |
|
Main Level |
Living Room |
|
|
17'8'' x 12'7'' |
Utilities
https://www.realtor.ca/real-estate/26616447/790-littlestone-crescent-kingston

