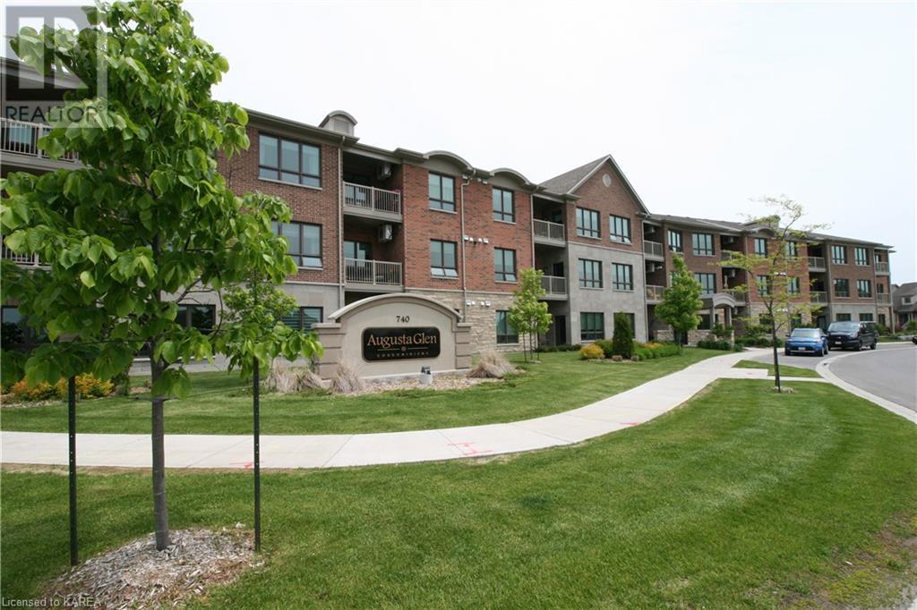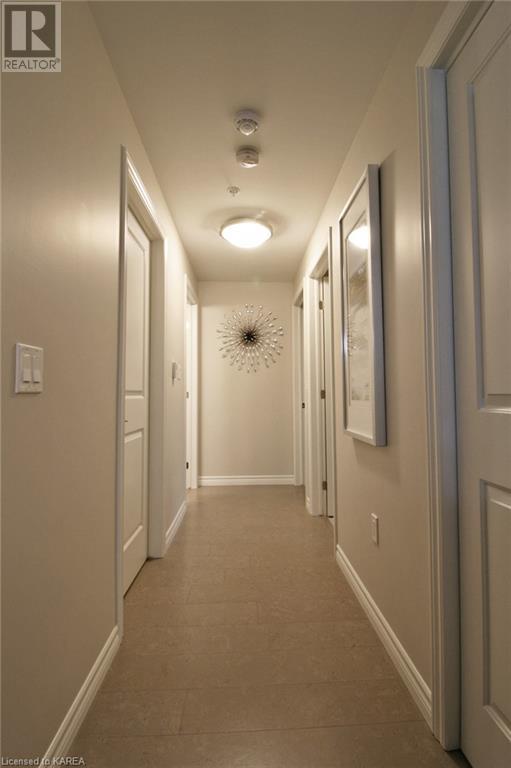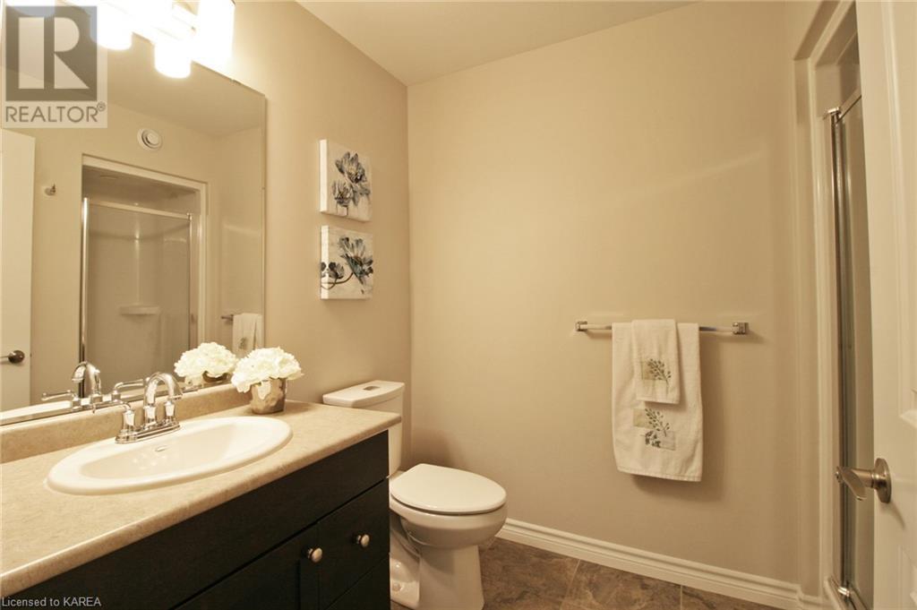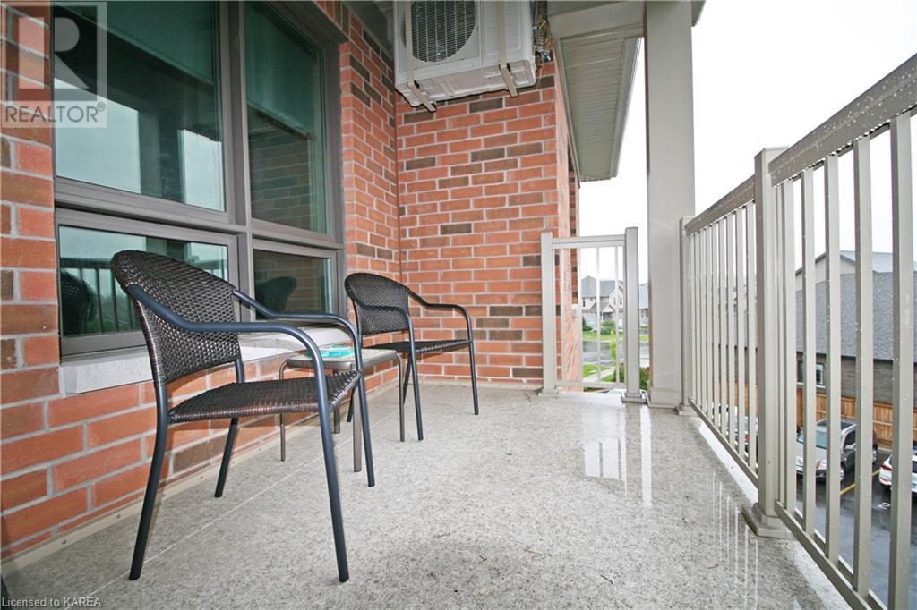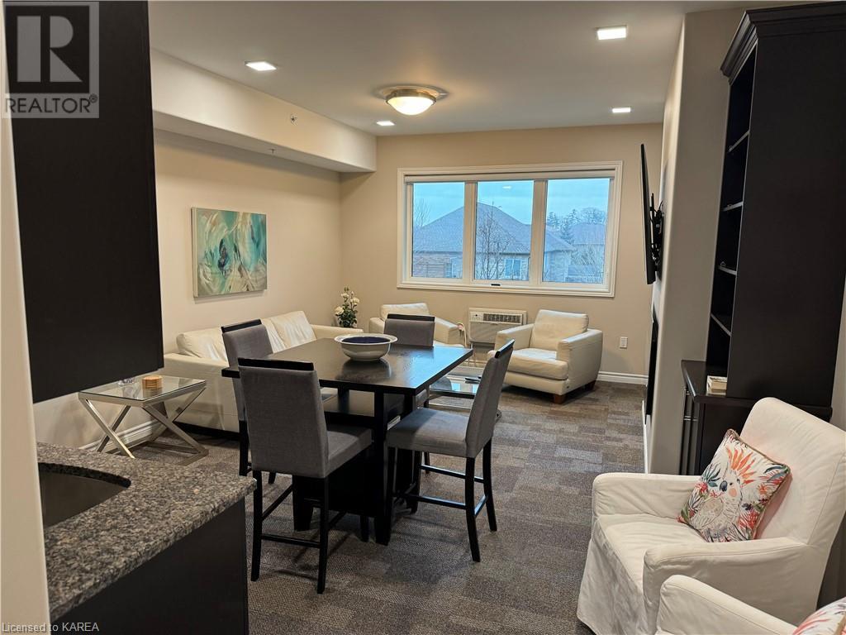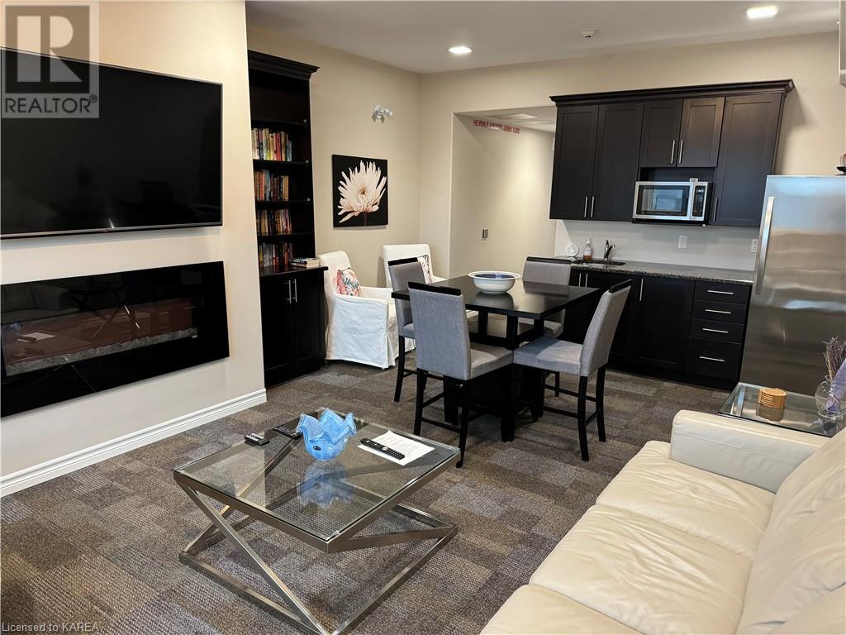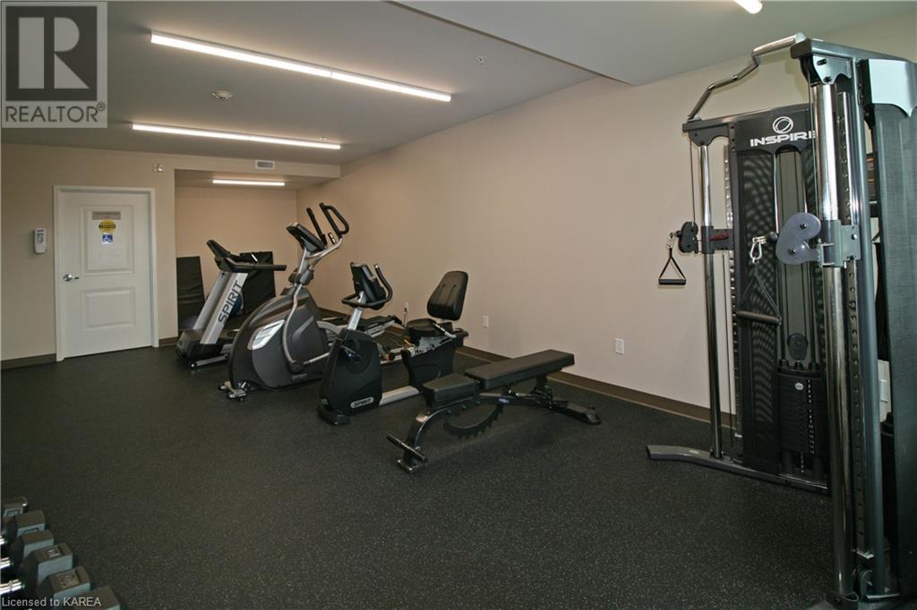740 Augusta Drive Unit# 315 Kingston, Ontario K7P 0R5
$552,900Maintenance, Insurance, Landscaping, Water, Parking
$518.49 Monthly
Maintenance, Insurance, Landscaping, Water, Parking
$518.49 MonthlyBright, pristine Augusta Glen condo living. Conveniently located in west end. Steps from neighbourhood park. Two spacious bedrooms, master bedroom with ensuite bath and walk in closet; kitchen with stainless steel appliances, granite counter top. In unit laundry/furnace/storage room area. Garden door off living room to private balcony. This building has excellent common elements including second floor lounge, exercise room, own parking space (37) and immaculately kept grounds. Bright front and rear secure foyer entry. Excellent opportunity to own in a well-maintained building, which has been nominated for *People's Choice of Livable City Design Awards* walk to shopping, parks, and bus transit. All furniture included, call for full details. (tenant occupied) (id:48714)
Property Details
| MLS® Number | 40524997 |
| Property Type | Single Family |
| Amenities Near By | Park, Playground, Public Transit, Shopping |
| Community Features | Quiet Area, School Bus |
| Features | Balcony, Paved Driveway |
| Parking Space Total | 1 |
Building
| Bathroom Total | 2 |
| Bedrooms Above Ground | 2 |
| Bedrooms Total | 2 |
| Amenities | Exercise Centre, Party Room |
| Appliances | Dishwasher, Dryer, Refrigerator, Stove, Washer, Microwave Built-in, Hood Fan, Window Coverings |
| Basement Type | None |
| Construction Style Attachment | Attached |
| Cooling Type | Central Air Conditioning |
| Exterior Finish | Brick |
| Heating Type | Forced Air, Hot Water Radiator Heat |
| Stories Total | 1 |
| Size Interior | 1189 |
| Type | Apartment |
| Utility Water | Municipal Water |
Parking
| Visitor Parking |
Land
| Acreage | No |
| Land Amenities | Park, Playground, Public Transit, Shopping |
| Landscape Features | Landscaped |
| Sewer | Municipal Sewage System |
| Zoning Description | Os2 |
Rooms
| Level | Type | Length | Width | Dimensions |
|---|---|---|---|---|
| Main Level | Other | 7'0'' x 4'10'' | ||
| Main Level | Storage | 8'4'' x 6'3'' | ||
| Main Level | 4pc Bathroom | 8'8'' x 9'2'' | ||
| Main Level | 3pc Bathroom | 5'8'' x 6'5'' | ||
| Main Level | Bedroom | 11'2'' x 13'2'' | ||
| Main Level | Primary Bedroom | 19'6'' x 12'4'' | ||
| Main Level | Dining Room | 11'0'' x 8'8'' | ||
| Main Level | Living Room | 11'8'' x 16'8'' | ||
| Main Level | Kitchen | 9'0'' x 8'0'' |
https://www.realtor.ca/real-estate/26381175/740-augusta-drive-unit-315-kingston
Interested?
Contact us for more information

