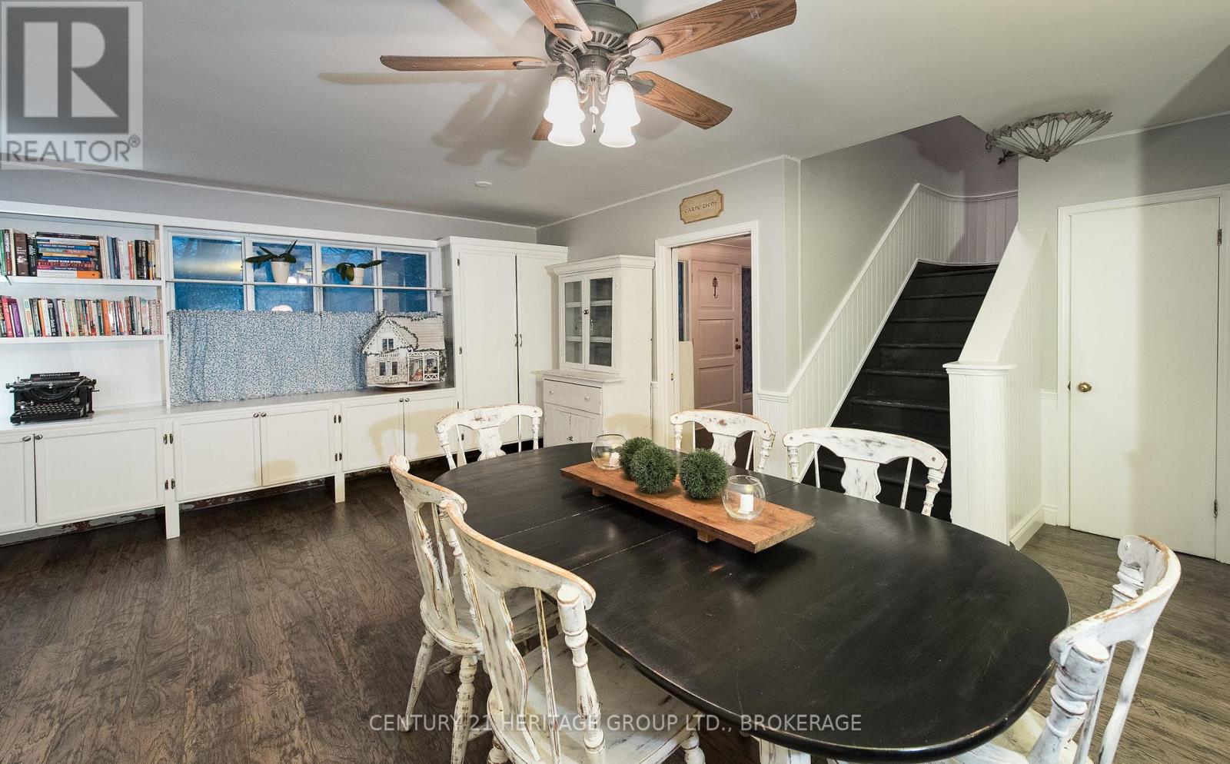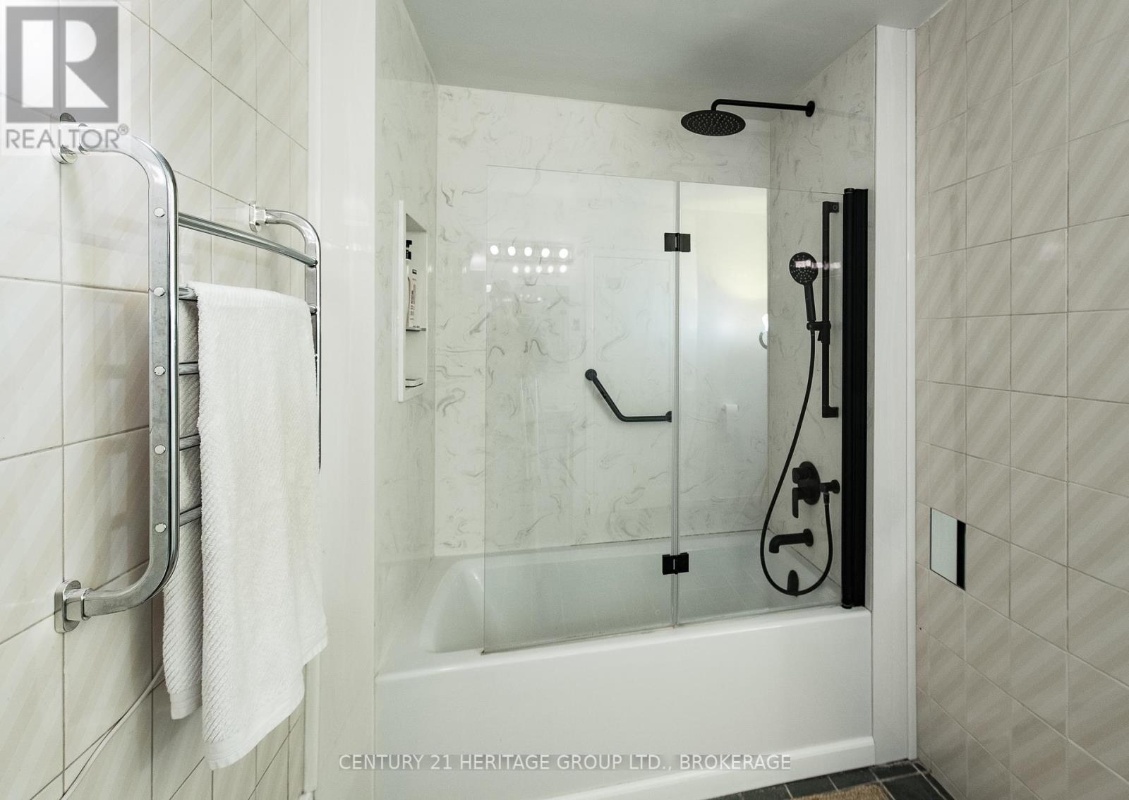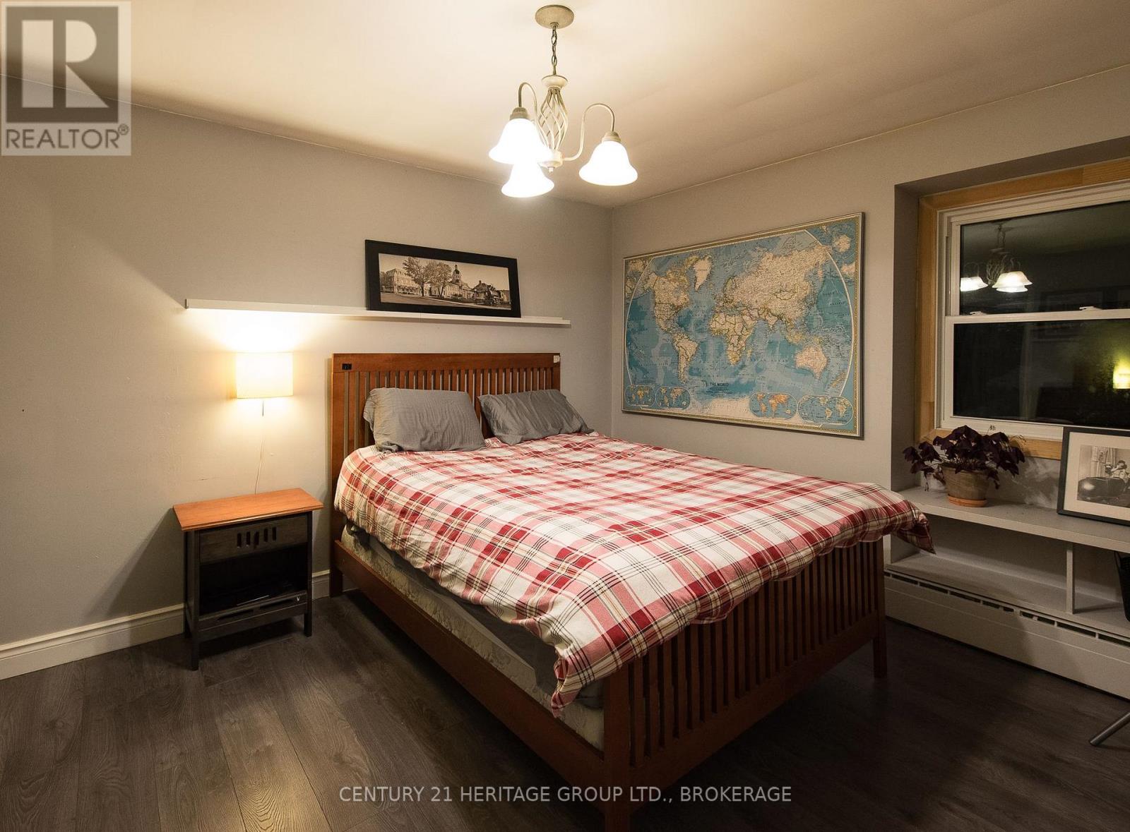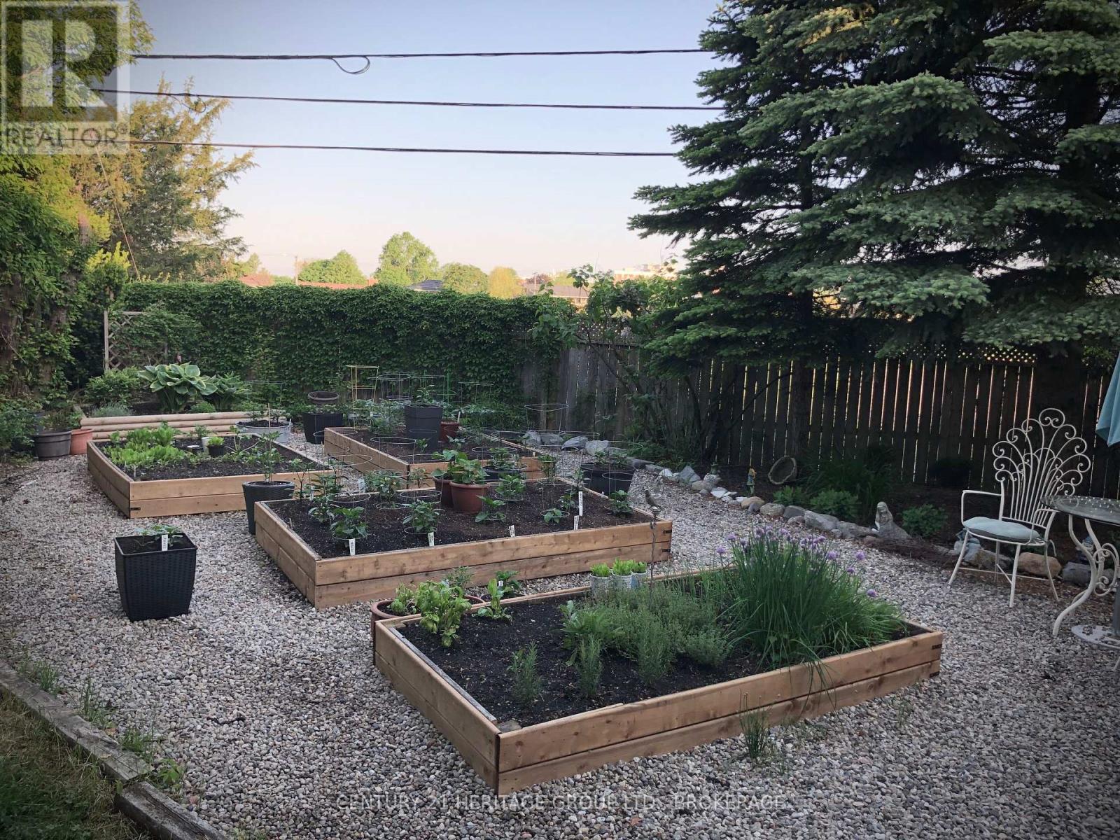7 Bedroom
4 Bathroom
2,500 - 3,000 ft2
Fireplace
Radiant Heat
$1,049,000
A stunning home nestled in the heart of Kingston's coveted Calvin Park neighborhood. This impressive property offers outstanding living space, perfectly suited for a large family, multigenerational living, or those who simply love to entertain. With six spacious bedrooms, four bathrooms, this home has all the room you need to live, work, and play in comfort. From the moment you arrive, you'll notice the care and attention that has gone into maintaining this property. Recent updates blend modern convenience with timeless charm, creating an inviting and functional space. The bright and airy living areas flow seamlessly, making it easy to host gatherings or enjoy quiet evenings with family. The basement offers a massive space that is currently used as a studio plus an additional bedroom and three piece bathroom. Step outside, and you'll find a large space, rare to find in the heart of the city, the makings of a true outdoor oasis. The private backyard features manicured gardens and a natural gas barbecue hookup, making it ideal for summer entertaining. Whether you're enjoying coffee on the patio or unwinding after a long day, this space is very private without rear neighbours. The attached two-car garage offers both convenience and additional storage options, ensuring there's room for all your belongings. Located in the family-friendly neighborhood of Calvin Park, this home is within two minute walking distance of Calvin Park Public School, Loyalist Collegiate and Vocational Institute High School (LCVI), and St. Thomas More Catholic School. With its proximity to parks, shopping, and all the amenities Kingston has to offer, this property truly has it all. Book your viewing today! (id:48714)
Open House
This property has open houses!
Starts at:
2:00 pm
Ends at:
4:00 pm
Property Details
|
MLS® Number
|
X11954985 |
|
Property Type
|
Single Family |
|
Neigbourhood
|
Calvin Park |
|
Community Name
|
Central City West |
|
Features
|
Carpet Free |
|
Parking Space Total
|
7 |
|
Structure
|
Shed |
|
View Type
|
City View |
Building
|
Bathroom Total
|
4 |
|
Bedrooms Above Ground
|
6 |
|
Bedrooms Below Ground
|
1 |
|
Bedrooms Total
|
7 |
|
Amenities
|
Fireplace(s) |
|
Appliances
|
Central Vacuum, Water Heater - Tankless, Water Heater, Dishwasher, Dryer, Refrigerator, Stove, Washer |
|
Basement Development
|
Finished |
|
Basement Type
|
Full (finished) |
|
Construction Style Attachment
|
Detached |
|
Exterior Finish
|
Shingles, Brick |
|
Fireplace Present
|
Yes |
|
Fireplace Total
|
1 |
|
Foundation Type
|
Concrete |
|
Half Bath Total
|
2 |
|
Heating Fuel
|
Natural Gas |
|
Heating Type
|
Radiant Heat |
|
Stories Total
|
2 |
|
Size Interior
|
2,500 - 3,000 Ft2 |
|
Type
|
House |
|
Utility Water
|
Municipal Water |
Parking
Land
|
Acreage
|
No |
|
Sewer
|
Sanitary Sewer |
|
Size Depth
|
43.37 M |
|
Size Frontage
|
12.86 M |
|
Size Irregular
|
12.9 X 43.4 M |
|
Size Total Text
|
12.9 X 43.4 M |
Rooms
| Level |
Type |
Length |
Width |
Dimensions |
|
Lower Level |
Bedroom |
3.05 m |
2.5 m |
3.05 m x 2.5 m |
|
Lower Level |
Great Room |
10.29 m |
10.06 m |
10.29 m x 10.06 m |
|
Main Level |
Living Room |
9.24 m |
4.29 m |
9.24 m x 4.29 m |
|
Main Level |
Kitchen |
5.28 m |
2.67 m |
5.28 m x 2.67 m |
|
Main Level |
Dining Room |
6.73 m |
4.17 m |
6.73 m x 4.17 m |
|
Upper Level |
Bedroom |
4.27 m |
3.38 m |
4.27 m x 3.38 m |
|
Upper Level |
Bedroom |
4.04 m |
3.38 m |
4.04 m x 3.38 m |
|
Upper Level |
Bedroom |
4.67 m |
2.87 m |
4.67 m x 2.87 m |
|
Upper Level |
Bedroom 4 |
4.14 m |
3.89 m |
4.14 m x 3.89 m |
|
Upper Level |
Bedroom |
5.31 m |
4.57 m |
5.31 m x 4.57 m |
|
Upper Level |
Bedroom |
5.08 m |
4.14 m |
5.08 m x 4.14 m |
Utilities
|
Cable
|
Installed |
|
Sewer
|
Installed |
https://www.realtor.ca/real-estate/27874964/74-metcalfe-avenue-kingston-central-city-west-central-city-west
































