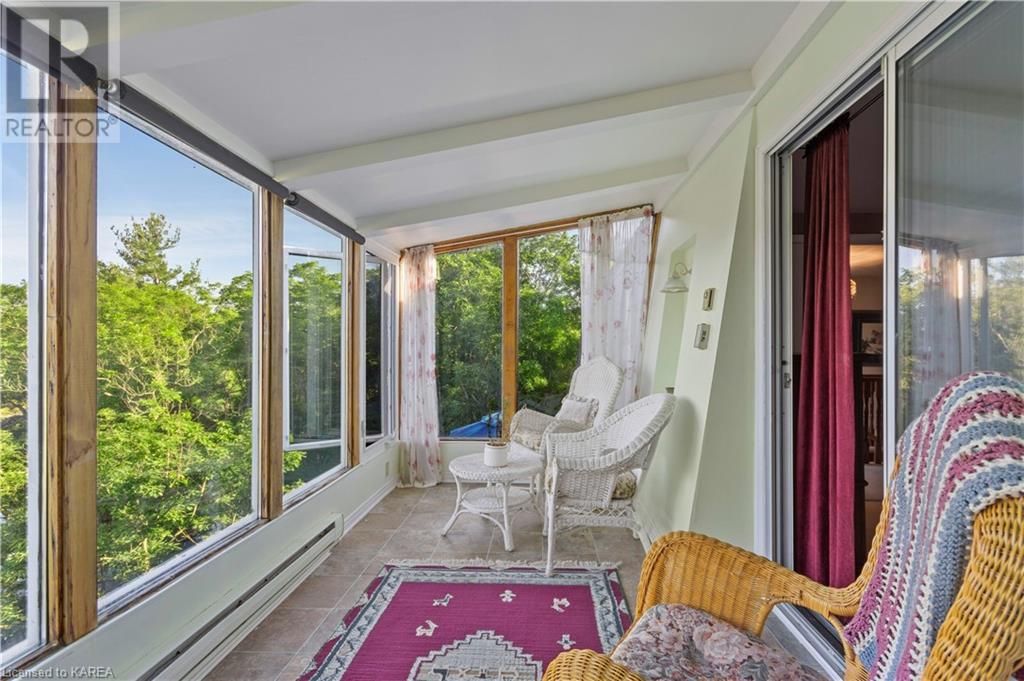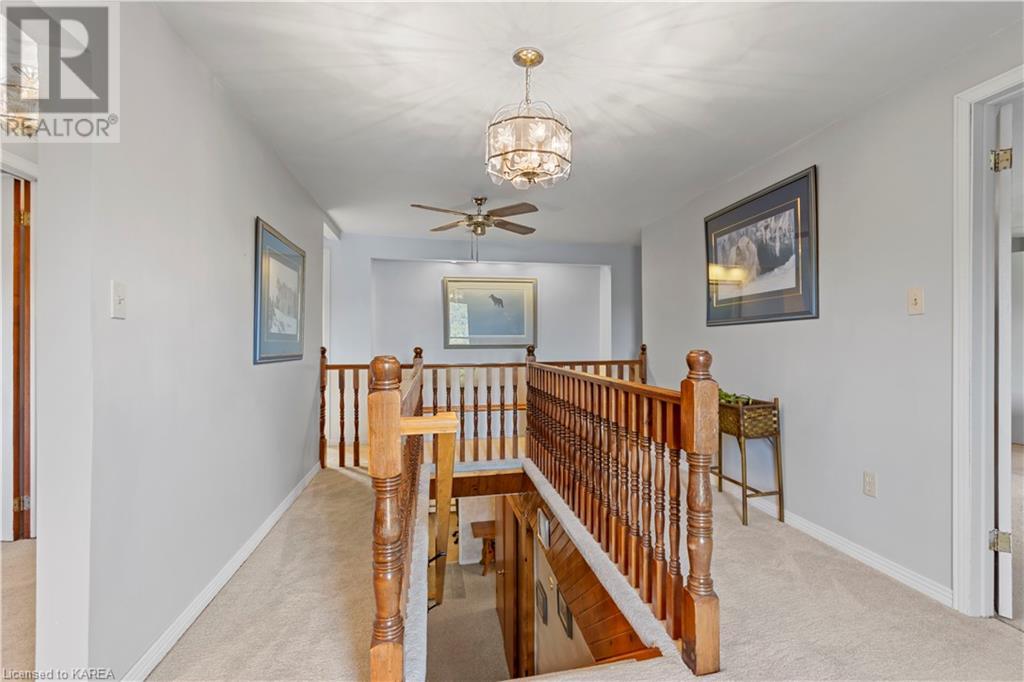7362 Perth Rd Perth Road Village, Ontario K0H 2L0
$669,900
This 4-season well-maintained waterfront property overlooks Buck Lake and features granite outcropping• and tall evergreens. With direct access from the road, this half-acre private setting is very rare and desirable. Many updates include a metal roof, newer siding, and newer wood-frame windows. Features include a spacious kitchen with cherry cupboards, a built-in wall oven, quartz countertops, and an island with a propane cooktop. The breakfast nook has a patio door to the large deck facing the lake. The adjacent dining room is suitable for special gatherings and entertaining. The main floor also features a 4-piece bathroom, laundry room, and an office. Upstairs includes 3 spacious bedrooms. The primary bedroom has a cheater ensuite with a shower, jetted soaker tub, and access to a 4-season sunroom with gorgeous lake views. The 16-foot x 17-foot storage room has the potential for a 4th bedroom. The property is only 30 minutes North of Kingston and a 20-minute drive to Westport Village. Schedule your private showing today. (id:48714)
Open House
This property has open houses!
12:00 pm
Ends at:2:00 pm
Property Details
| MLS® Number | 40599991 |
| Property Type | Single Family |
| Communication Type | High Speed Internet |
| Community Features | Quiet Area, School Bus |
| Equipment Type | None |
| Features | Country Residential |
| Parking Space Total | 4 |
| Rental Equipment Type | None |
| Structure | Shed |
| View Type | Lake View |
| Water Front Name | Buck Lake |
| Water Front Type | Waterfront |
Building
| Bathroom Total | 2 |
| Bedrooms Above Ground | 3 |
| Bedrooms Total | 3 |
| Appliances | Central Vacuum, Dishwasher, Dryer, Oven - Built-in, Refrigerator, Stove, Water Softener, Washer, Range - Gas, Window Coverings |
| Architectural Style | 2 Level |
| Basement Development | Unfinished |
| Basement Type | Crawl Space (unfinished) |
| Constructed Date | 1958 |
| Construction Material | Wood Frame |
| Construction Style Attachment | Detached |
| Cooling Type | None |
| Exterior Finish | Metal, Vinyl Siding, Wood |
| Fire Protection | Smoke Detectors |
| Fireplace Fuel | Propane |
| Fireplace Present | Yes |
| Fireplace Total | 1 |
| Fireplace Type | Other - See Remarks |
| Heating Fuel | Electric |
| Heating Type | Baseboard Heaters |
| Stories Total | 2 |
| Size Interior | 26215 Sqft |
| Type | House |
| Utility Water | Drilled Well |
Land
| Access Type | Road Access |
| Acreage | No |
| Sewer | Septic System |
| Size Depth | 265 Ft |
| Size Frontage | 96 Ft |
| Size Irregular | 0.543 |
| Size Total | 0.543 Ac|1/2 - 1.99 Acres |
| Size Total Text | 0.543 Ac|1/2 - 1.99 Acres |
| Surface Water | Lake |
| Zoning Description | Rs |
Rooms
| Level | Type | Length | Width | Dimensions |
|---|---|---|---|---|
| Second Level | Sunroom | 7'5'' x 15'3'' | ||
| Second Level | Bedroom | 13'9'' x 13'0'' | ||
| Second Level | Bedroom | 15'8'' x 15'4'' | ||
| Second Level | Primary Bedroom | 12'0'' x 16'9'' | ||
| Second Level | 4pc Bathroom | 12'4'' x 8'10'' | ||
| Main Level | Storage | 5'6'' x 3'11'' | ||
| Main Level | 4pc Bathroom | 11'3'' x 6'4'' | ||
| Main Level | Laundry Room | 10'7'' x 10'4'' | ||
| Main Level | Office | 8'9'' x 9'1'' | ||
| Main Level | Den | 4'9'' x 5'2'' | ||
| Main Level | Living Room | 15'8'' x 23'2'' | ||
| Main Level | Dining Room | 14'11'' x 17'2'' | ||
| Main Level | Kitchen | 18'0'' x 15'6'' | ||
| Main Level | Foyer | 12'5'' x 9'1'' |
Utilities
| Electricity | Available |
| Telephone | Available |
https://www.realtor.ca/real-estate/27001150/7362-perth-rd-perth-road-village
Interested?
Contact us for more information

















































