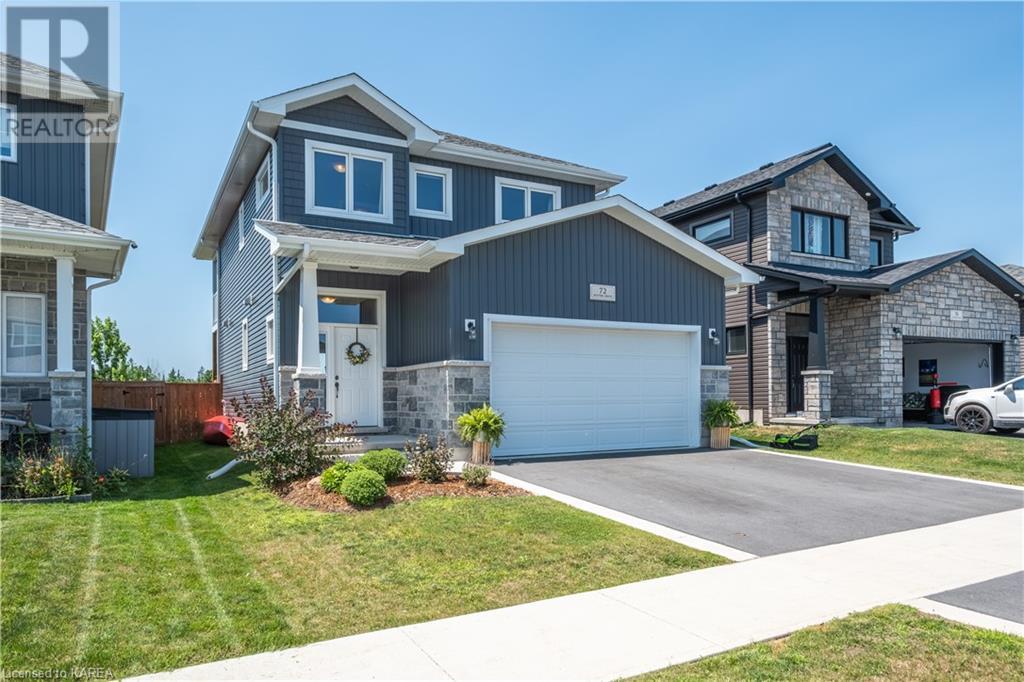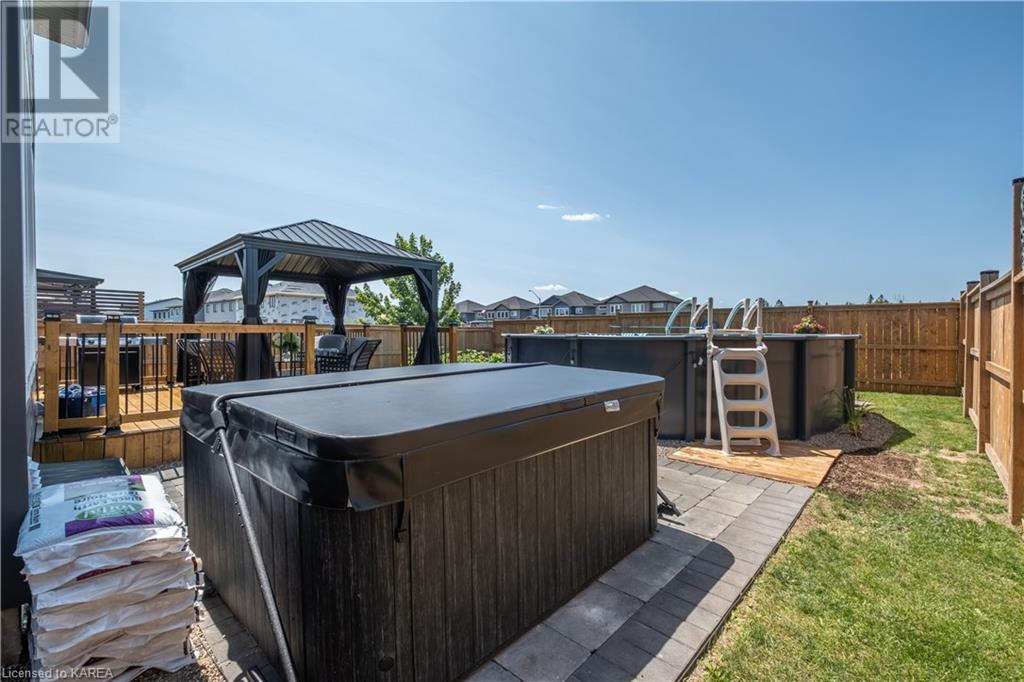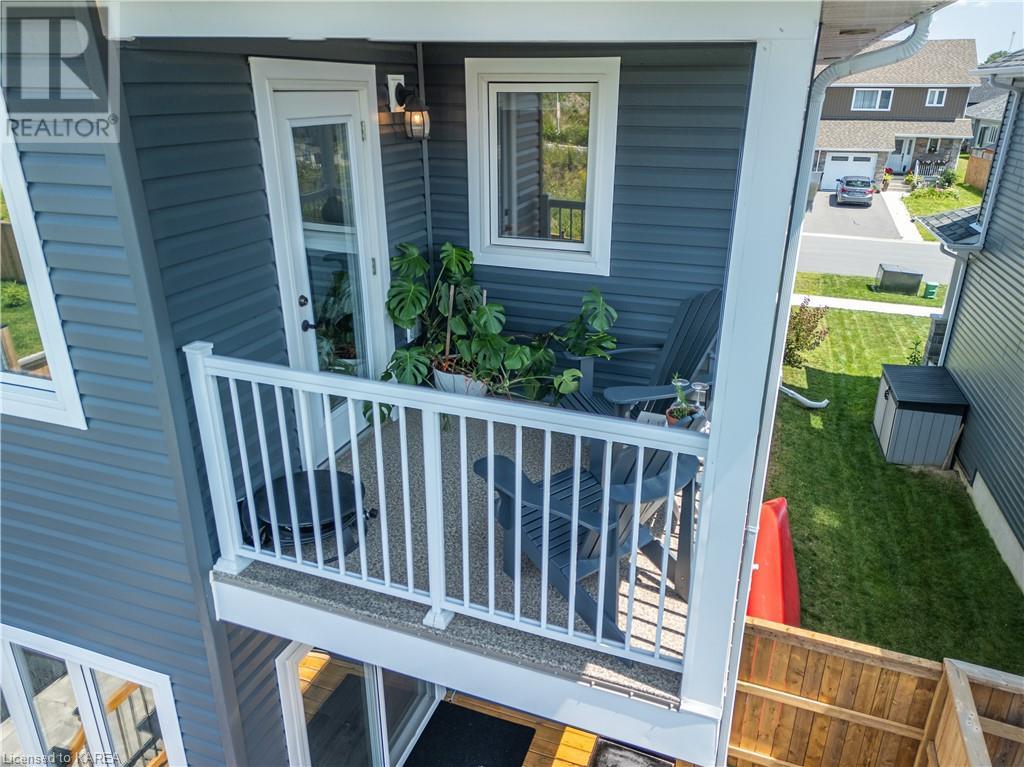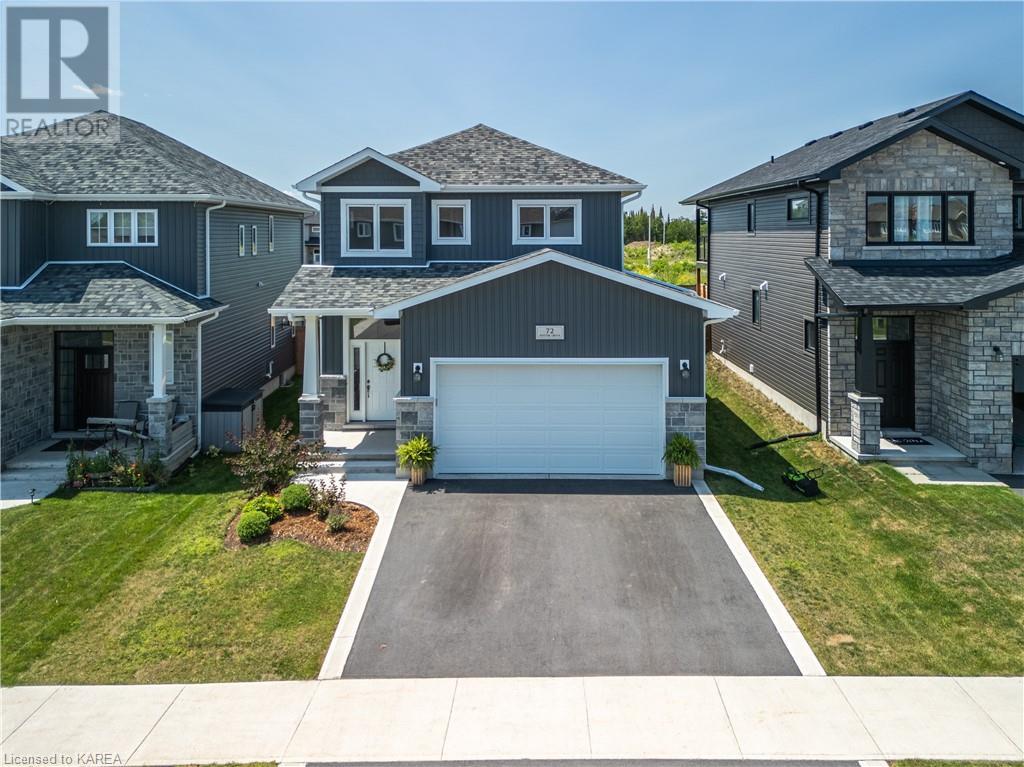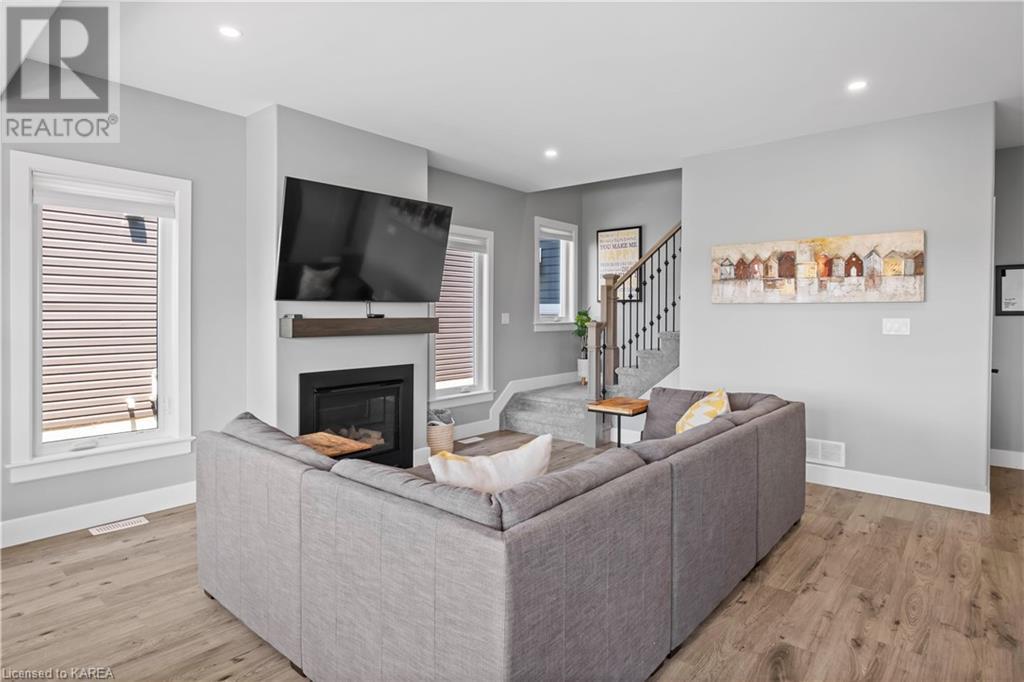3 Bedroom
3 Bathroom
2361 sqft
2 Level
Above Ground Pool
Central Air Conditioning
Forced Air
$699,900
Situated in the wonderful community of Babcock Mills, introducing 72 Potter Drive. This spacious “Grindstone” Model built by Brookland Fine Homes offers endless possibilities and a functional layout. The main floor features a spacious and bright foyer, a 2pc bathroom, an open concept dining and living area with a gas fireplace, a bright kitchen with gleaming quartz countertops and island with patio doors that lead out to the new deck and inside entry to the double car insulated and drywalled garage. The second floor hosts a spacious primary suite with a walk-in closet, 4pc ensuite bathroom and a garden door that leads out to the private covered deck overlooking the idyllic backyard, 2 additional well-sized bedrooms and a 4pc bathroom. The basement is partially finished with a rough-in and awaits your finishing touch. The fully fenced backyard is an oasis of its own with a new deck, exterior gas BBQ hookup, interlocking patio, an above ground salt water pool and beautiful garden beds. Close to many amenities, the 401, schools and parks. (id:48714)
Property Details
|
MLS® Number
|
40623676 |
|
Property Type
|
Single Family |
|
Amenities Near By
|
Park, Playground, Schools, Shopping |
|
Equipment Type
|
Water Heater |
|
Features
|
Conservation/green Belt, Country Residential |
|
Parking Space Total
|
4 |
|
Pool Type
|
Above Ground Pool |
|
Rental Equipment Type
|
Water Heater |
Building
|
Bathroom Total
|
3 |
|
Bedrooms Above Ground
|
3 |
|
Bedrooms Total
|
3 |
|
Appliances
|
Dishwasher, Dryer, Refrigerator, Washer, Microwave Built-in, Gas Stove(s), Garage Door Opener, Hot Tub |
|
Architectural Style
|
2 Level |
|
Basement Development
|
Partially Finished |
|
Basement Type
|
Full (partially Finished) |
|
Construction Style Attachment
|
Detached |
|
Cooling Type
|
Central Air Conditioning |
|
Exterior Finish
|
Stone, Vinyl Siding |
|
Foundation Type
|
Poured Concrete |
|
Half Bath Total
|
1 |
|
Heating Fuel
|
Natural Gas |
|
Heating Type
|
Forced Air |
|
Stories Total
|
2 |
|
Size Interior
|
2361 Sqft |
|
Type
|
House |
|
Utility Water
|
Municipal Water |
Parking
Land
|
Access Type
|
Highway Nearby |
|
Acreage
|
No |
|
Land Amenities
|
Park, Playground, Schools, Shopping |
|
Sewer
|
Municipal Sewage System |
|
Size Depth
|
109 Ft |
|
Size Frontage
|
40 Ft |
|
Size Total Text
|
Under 1/2 Acre |
|
Zoning Description
|
R4-10-h |
Rooms
| Level |
Type |
Length |
Width |
Dimensions |
|
Second Level |
Primary Bedroom |
|
|
16'11'' x 20'7'' |
|
Second Level |
Bedroom |
|
|
11'0'' x 13'7'' |
|
Second Level |
Bedroom |
|
|
12'2'' x 11'2'' |
|
Second Level |
Full Bathroom |
|
|
Measurements not available |
|
Second Level |
4pc Bathroom |
|
|
Measurements not available |
|
Main Level |
Dining Room |
|
|
15'8'' x 8'1'' |
|
Main Level |
Living Room |
|
|
15'8'' x 14'8'' |
|
Main Level |
2pc Bathroom |
|
|
Measurements not available |
|
Main Level |
Kitchen |
|
|
7'10'' x 14'4'' |
https://www.realtor.ca/real-estate/27204936/72-potter-drive-odessa

