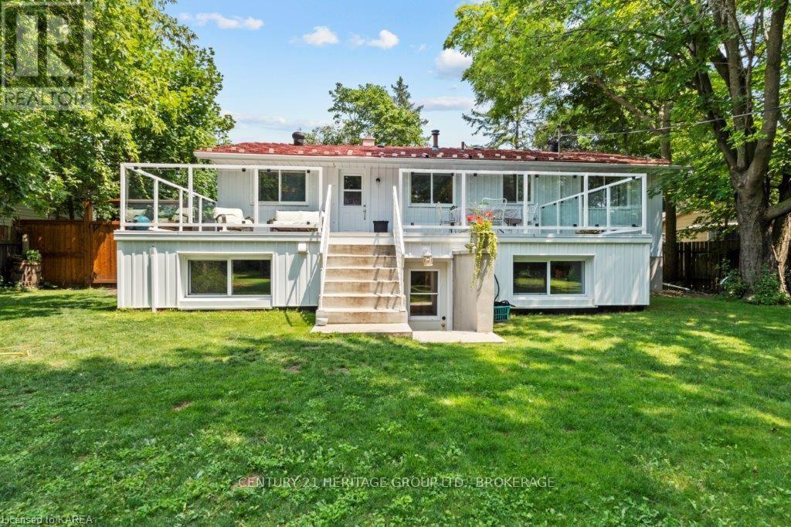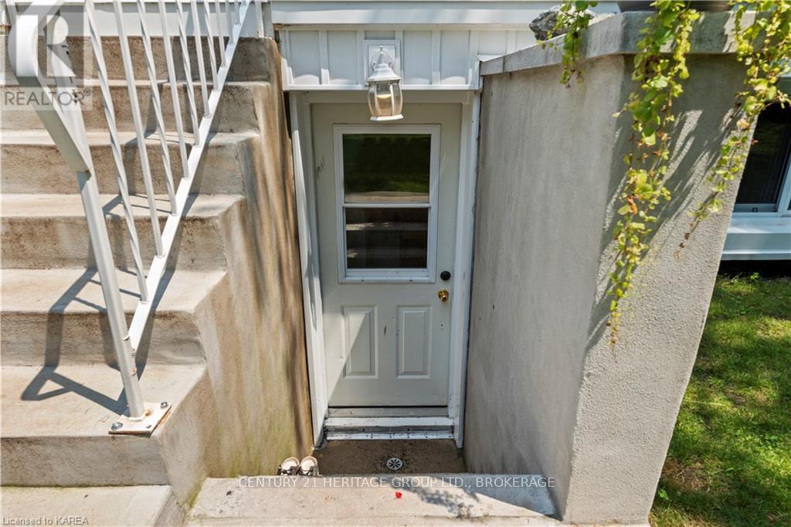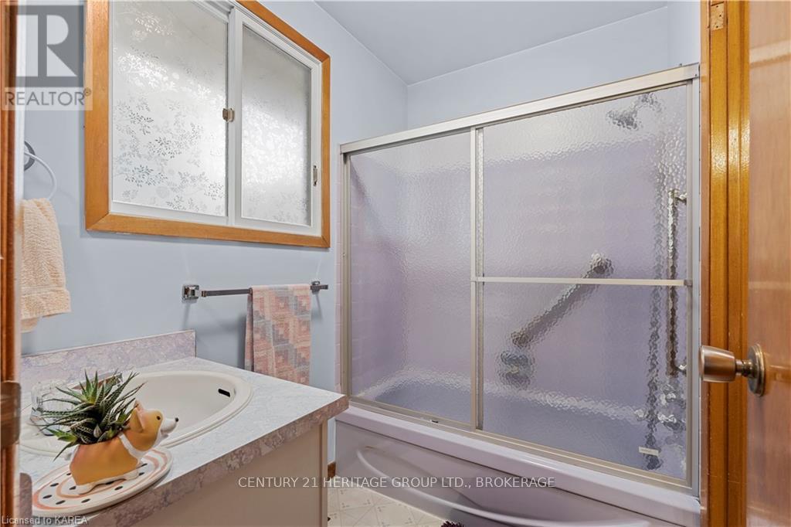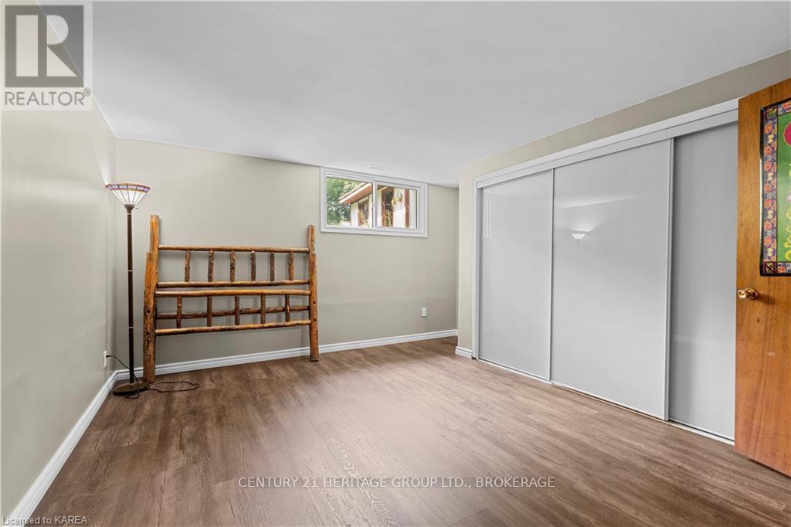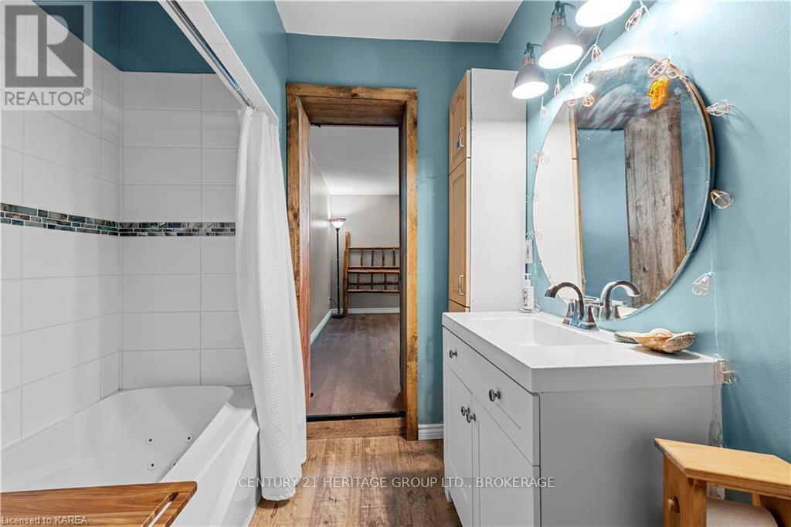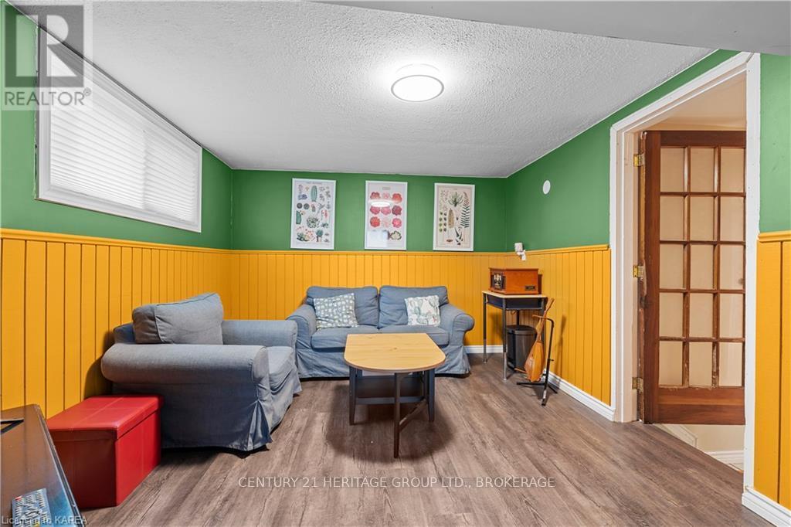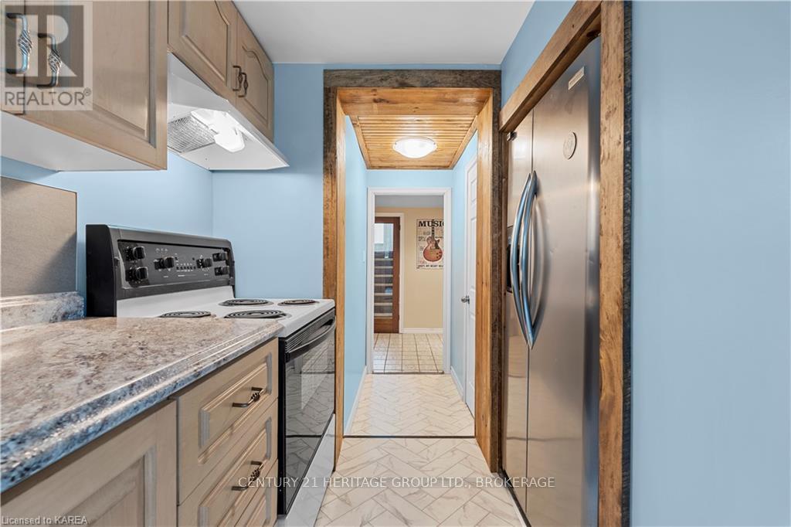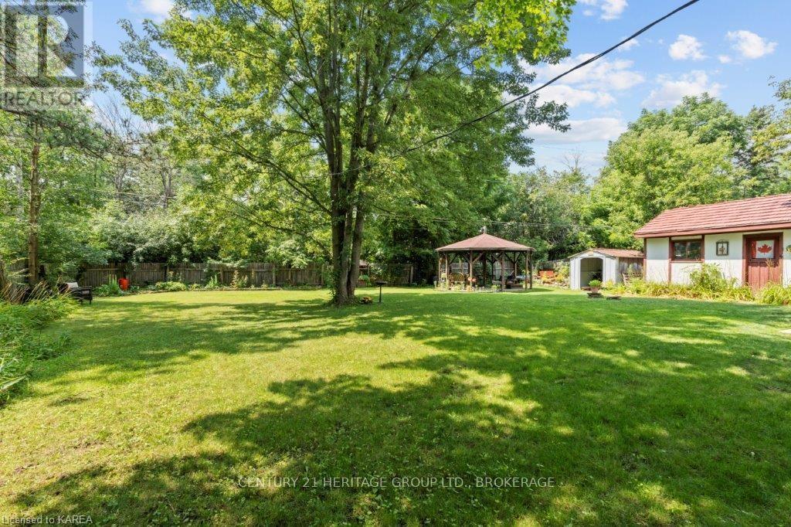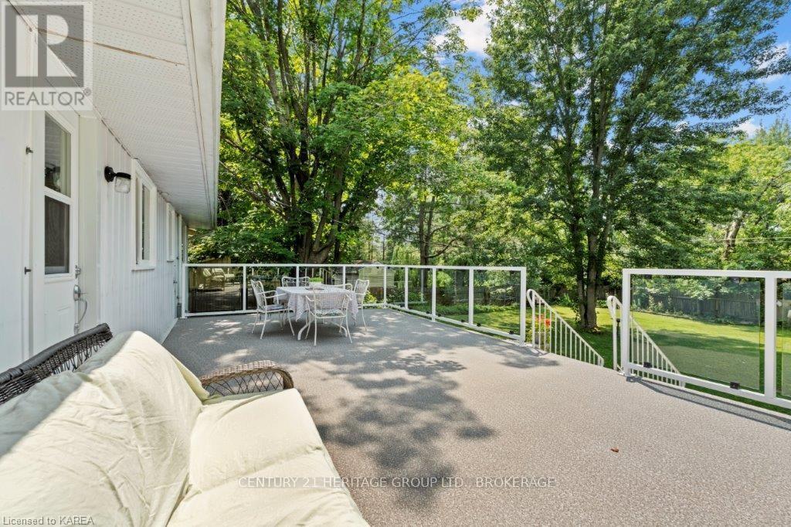6 Bedroom
2 Bathroom
Raised Bungalow
Central Air Conditioning
Forced Air
$775,000
An amazing real estate investment opportunity for multi-family living or rental unit. A six-bedroom house conveniently located in the heart of west end Kingston. This property really does have it all with a sought-after school 100 meters away, an oversized pie-shaped lot with mature trees, two fully finished kitchens, and a tree minute drive to all amenities, Many upgrades abode with a metal roof, furnace, duradeck patio, foundation parging, kitchen cabinets, tongue and grove wood finishings, bathroom updates, and much much more. Call now for your private tour of this beautiful property. (id:48714)
Property Details
|
MLS® Number
|
X10421913 |
|
Property Type
|
Single Family |
|
Community Name
|
South of Taylor-Kidd Blvd |
|
Features
|
Flat Site |
|
Parking Space Total
|
6 |
|
Structure
|
Porch, Workshop |
Building
|
Bathroom Total
|
2 |
|
Bedrooms Above Ground
|
3 |
|
Bedrooms Below Ground
|
3 |
|
Bedrooms Total
|
6 |
|
Appliances
|
Water Heater, Dishwasher, Dryer, Microwave, Refrigerator, Stove, Window Coverings |
|
Architectural Style
|
Raised Bungalow |
|
Basement Development
|
Finished |
|
Basement Features
|
Walk-up |
|
Basement Type
|
N/a (finished) |
|
Construction Style Attachment
|
Detached |
|
Cooling Type
|
Central Air Conditioning |
|
Exterior Finish
|
Aluminum Siding, Brick |
|
Foundation Type
|
Block |
|
Heating Fuel
|
Natural Gas |
|
Heating Type
|
Forced Air |
|
Stories Total
|
1 |
|
Type
|
House |
|
Utility Water
|
Municipal Water |
Parking
Land
|
Acreage
|
No |
|
Sewer
|
Sanitary Sewer |
|
Size Frontage
|
54 M |
|
Size Irregular
|
54 X 151 Acre ; 54.91 X 140.57 X 86.46 X 17.4 X 151.54 |
|
Size Total Text
|
54 X 151 Acre ; 54.91 X 140.57 X 86.46 X 17.4 X 151.54|under 1/2 Acre |
|
Zoning Description
|
Ru |
Rooms
| Level |
Type |
Length |
Width |
Dimensions |
|
Basement |
Bedroom |
3.22 m |
3.96 m |
3.22 m x 3.96 m |
|
Basement |
Bedroom |
2.54 m |
3.53 m |
2.54 m x 3.53 m |
|
Basement |
Kitchen |
2.96 m |
1.52 m |
2.96 m x 1.52 m |
|
Basement |
Recreational, Games Room |
2.64 m |
3.27 m |
2.64 m x 3.27 m |
|
Basement |
Bedroom |
4.19 m |
4.19 m |
4.19 m x 4.19 m |
|
Main Level |
Foyer |
1.98 m |
3.25 m |
1.98 m x 3.25 m |
|
Main Level |
Living Room |
4.17 m |
5.13 m |
4.17 m x 5.13 m |
|
Main Level |
Dining Room |
3 m |
3.02 m |
3 m x 3.02 m |
|
Main Level |
Kitchen |
3.66 m |
2.74 m |
3.66 m x 2.74 m |
|
Main Level |
Primary Bedroom |
3.45 m |
4.04 m |
3.45 m x 4.04 m |
|
Main Level |
Bedroom |
3.45 m |
3.96 m |
3.45 m x 3.96 m |
|
Main Level |
Bedroom |
3.27 m |
2.56 m |
3.27 m x 2.56 m |
https://www.realtor.ca/real-estate/27645399/715-high-gate-park-drive-kingston-south-of-taylor-kidd-blvd-south-of-taylor-kidd-blvd



