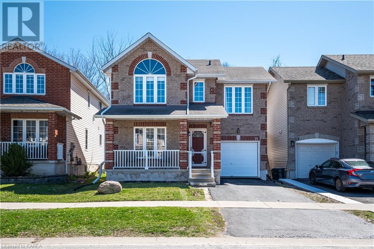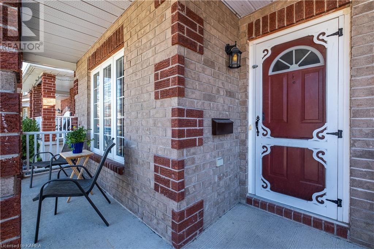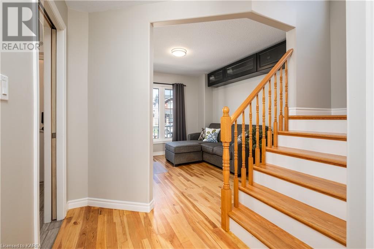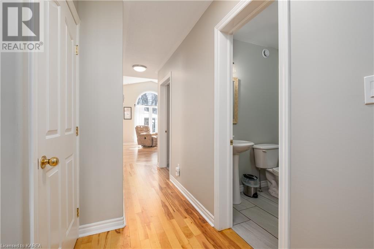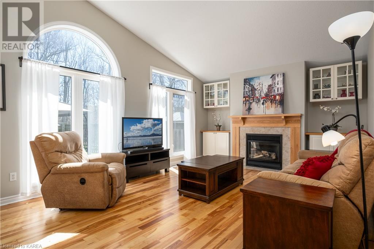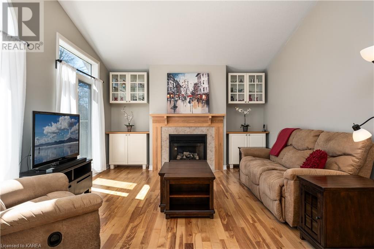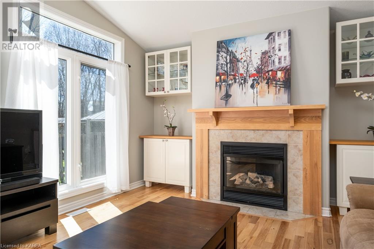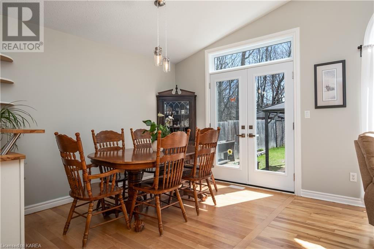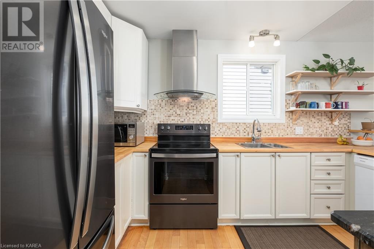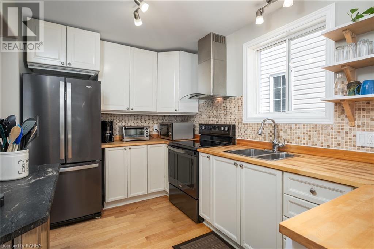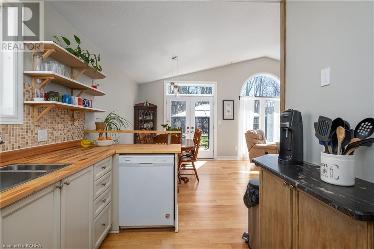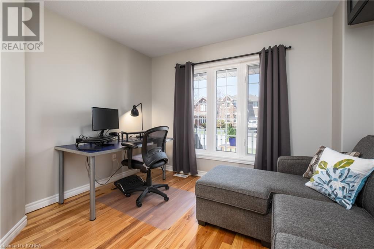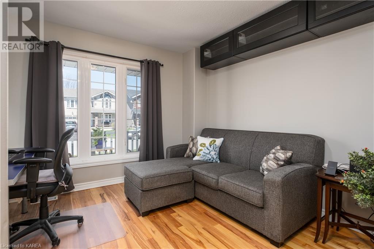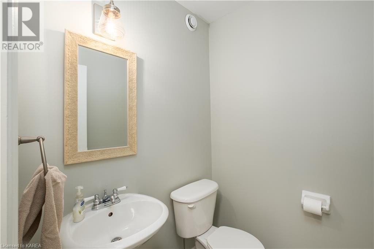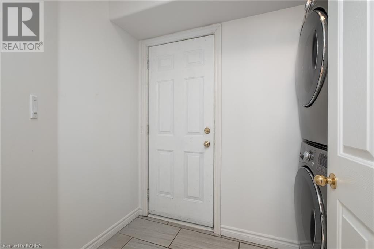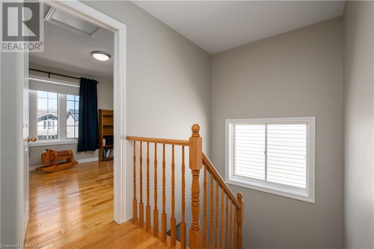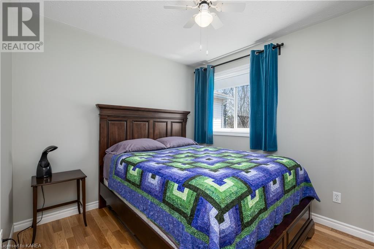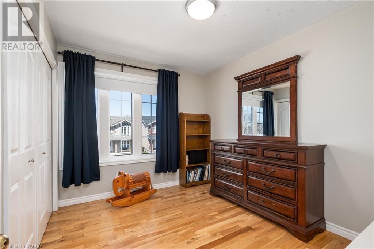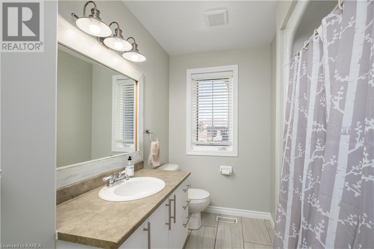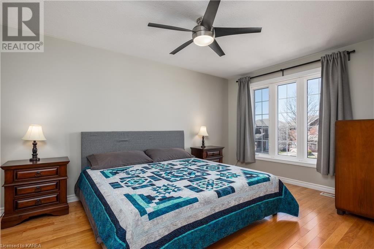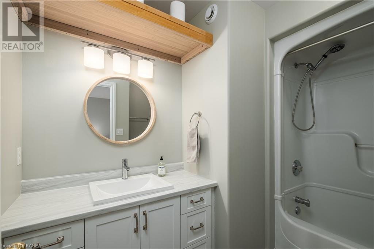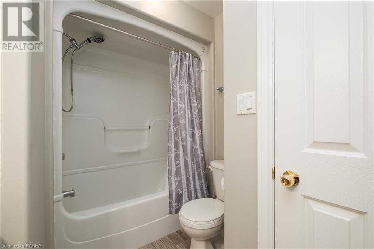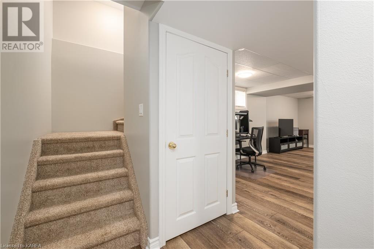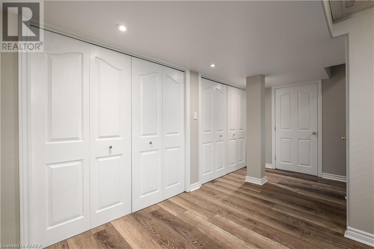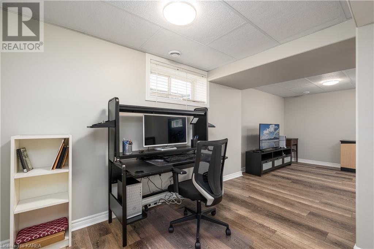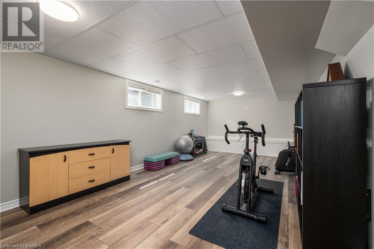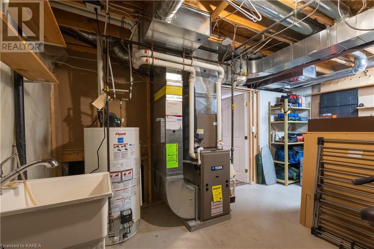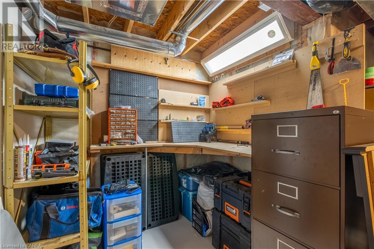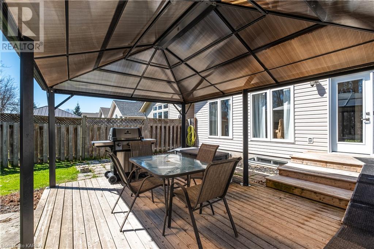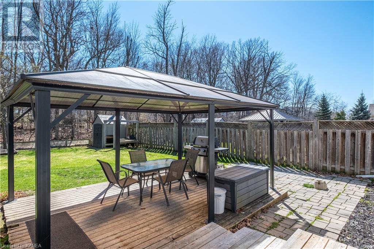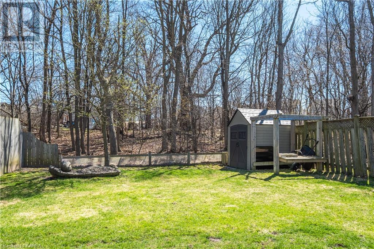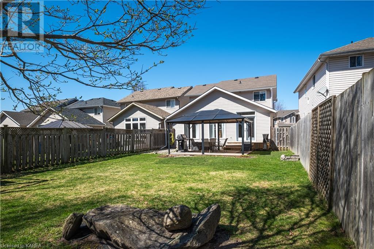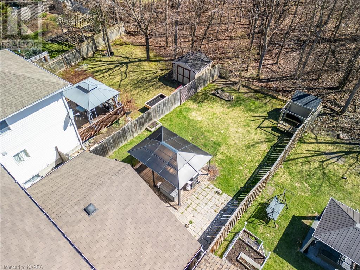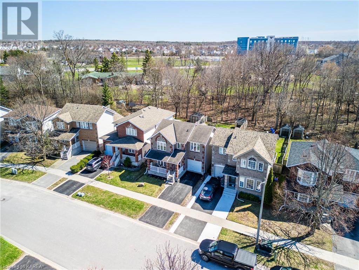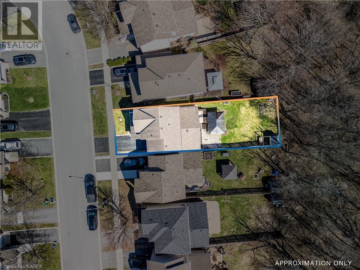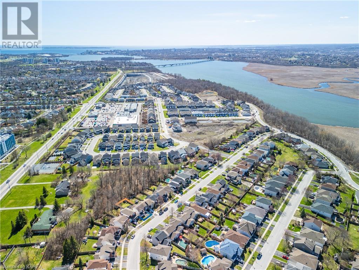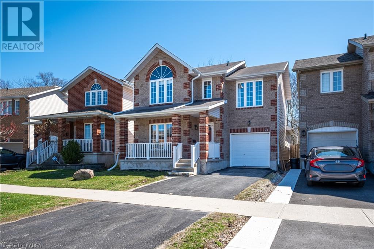3 Bedroom
3 Bathroom
2166
2 Level
Fireplace
Central Air Conditioning
Forced Air
$664,900
This move-in ready 1600 sq ft meticulously maintained home features 3-bedrooms, 2.5-bathrooms, main floor den and a fully finished lower level, maximizing space and comfort with its flowing floor plan. This versatile space makes it perfect for families, pets, and those who need a dedicated home office! Step into the family room and be greeted by an abundance of natural light overlooking an extra deep backyard perfect for entertaining. Easy care flooring throughout and freshly painted make for an inviting feel. Updates include the furnace(2021) and air conditioner(2021). This home is located ideally within a very short walk or drive from restaurants, stores, schools, parks, walking paths, and CFB Kingston. Don't miss the chance to experience this exceptional home! (id:48714)
Property Details
|
MLS® Number
|
40568905 |
|
Property Type
|
Single Family |
|
Amenities Near By
|
Park, Public Transit, Schools, Shopping |
|
Communication Type
|
High Speed Internet |
|
Equipment Type
|
Water Heater |
|
Features
|
Paved Driveway, Gazebo, Automatic Garage Door Opener |
|
Parking Space Total
|
2 |
|
Rental Equipment Type
|
Water Heater |
|
Structure
|
Shed, Porch |
Building
|
Bathroom Total
|
3 |
|
Bedrooms Above Ground
|
3 |
|
Bedrooms Total
|
3 |
|
Appliances
|
Dishwasher, Dryer, Refrigerator, Stove, Washer, Window Coverings, Garage Door Opener |
|
Architectural Style
|
2 Level |
|
Basement Development
|
Finished |
|
Basement Type
|
Full (finished) |
|
Construction Style Attachment
|
Detached |
|
Cooling Type
|
Central Air Conditioning |
|
Exterior Finish
|
Brick Veneer, Vinyl Siding |
|
Fire Protection
|
Smoke Detectors |
|
Fireplace Present
|
Yes |
|
Fireplace Total
|
1 |
|
Foundation Type
|
Poured Concrete |
|
Half Bath Total
|
1 |
|
Heating Fuel
|
Natural Gas |
|
Heating Type
|
Forced Air |
|
Stories Total
|
2 |
|
Size Interior
|
2166 |
|
Type
|
House |
|
Utility Water
|
Municipal Water |
Parking
Land
|
Acreage
|
No |
|
Land Amenities
|
Park, Public Transit, Schools, Shopping |
|
Sewer
|
Municipal Sewage System |
|
Size Depth
|
123 Ft |
|
Size Frontage
|
35 Ft |
|
Size Total Text
|
Under 1/2 Acre |
|
Zoning Description
|
Ur1.b |
Rooms
| Level |
Type |
Length |
Width |
Dimensions |
|
Second Level |
4pc Bathroom |
|
|
Measurements not available |
|
Second Level |
Full Bathroom |
|
|
Measurements not available |
|
Second Level |
Bedroom |
|
|
11'0'' x 9'1'' |
|
Second Level |
Bedroom |
|
|
10'3'' x 9'1'' |
|
Second Level |
Primary Bedroom |
|
|
11'0'' x 15'2'' |
|
Lower Level |
Recreation Room |
|
|
23'11'' x 28'11'' |
|
Main Level |
2pc Bathroom |
|
|
Measurements not available |
|
Main Level |
Den |
|
|
11'5'' x 11'1'' |
|
Main Level |
Laundry Room |
|
|
Measurements not available |
|
Main Level |
Other |
|
|
Measurements not available |
|
Main Level |
Dining Room |
|
|
8'4'' x 10'6'' |
|
Main Level |
Kitchen |
|
|
8'4'' x 12'2'' |
|
Main Level |
Family Room |
|
|
18'10'' x 13'4'' |
Utilities
https://www.realtor.ca/real-estate/26774207/71-schooner-drive-kingston

