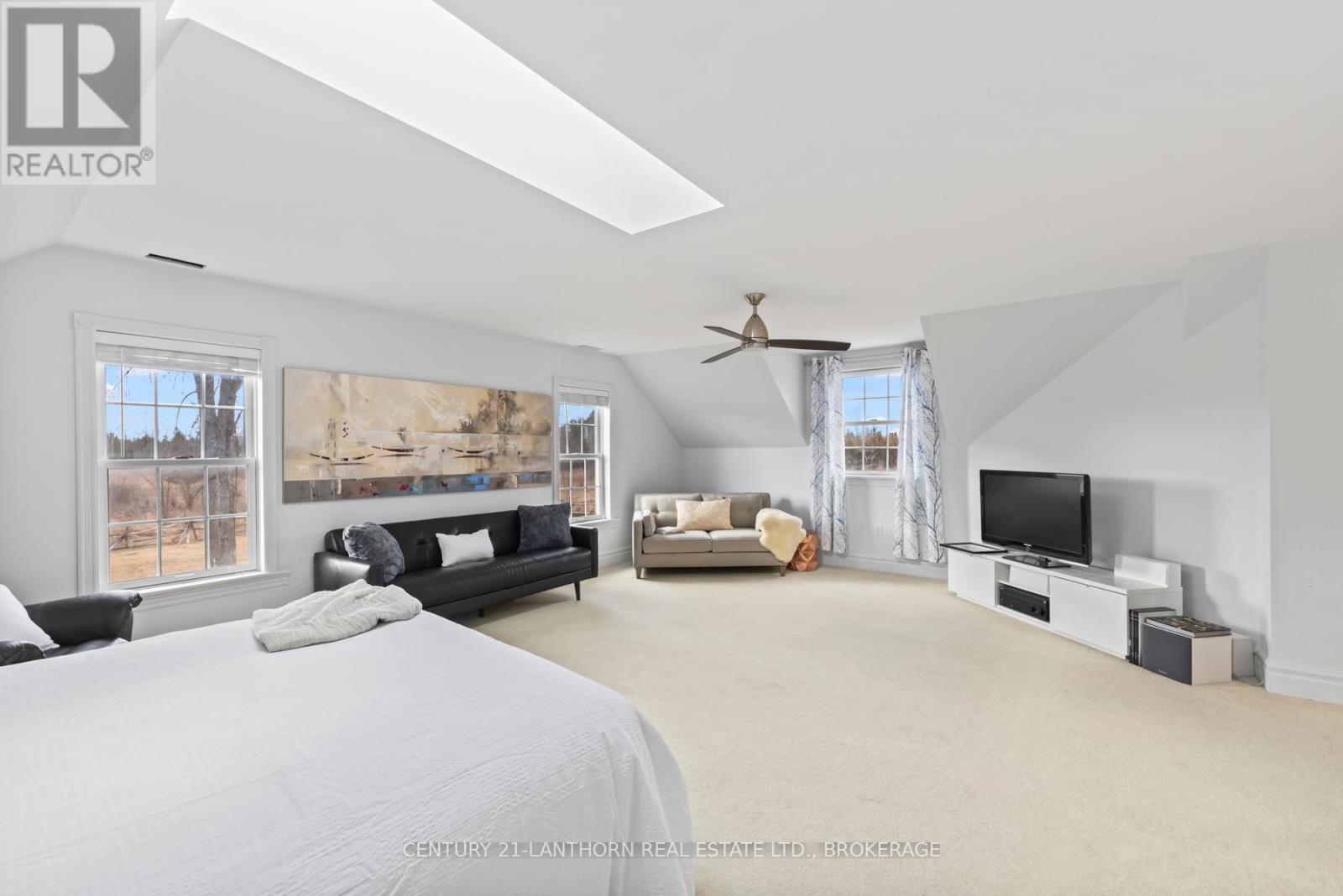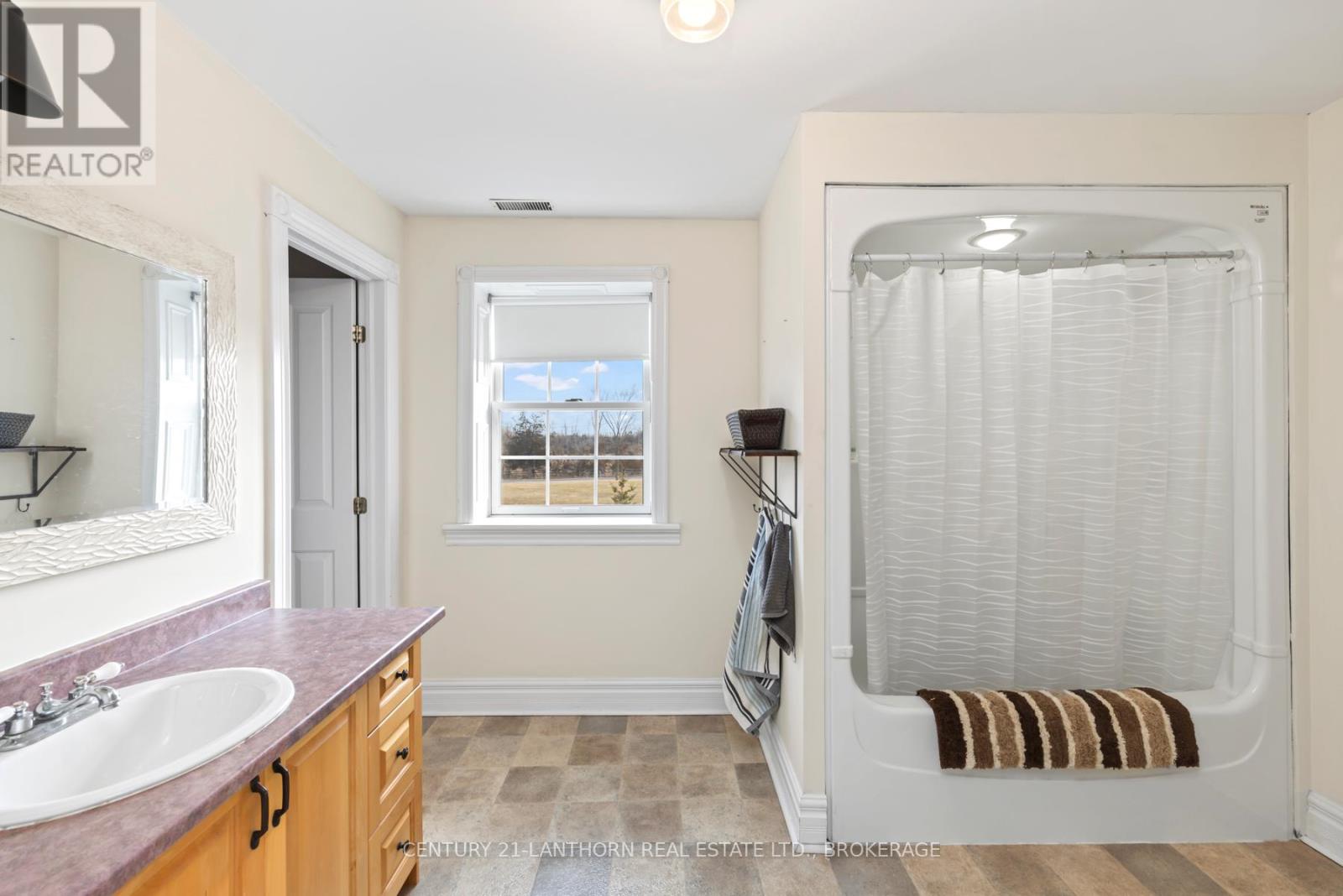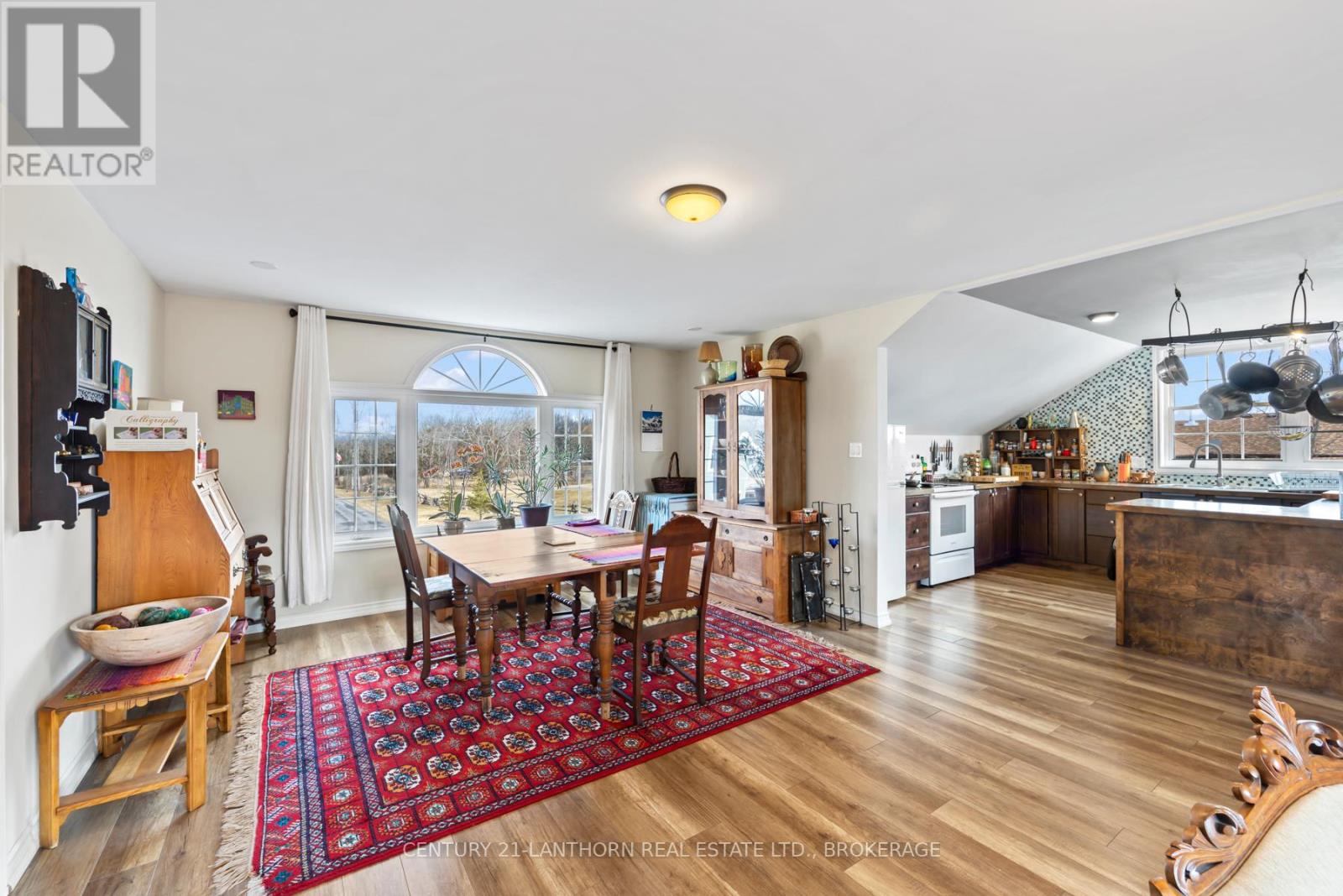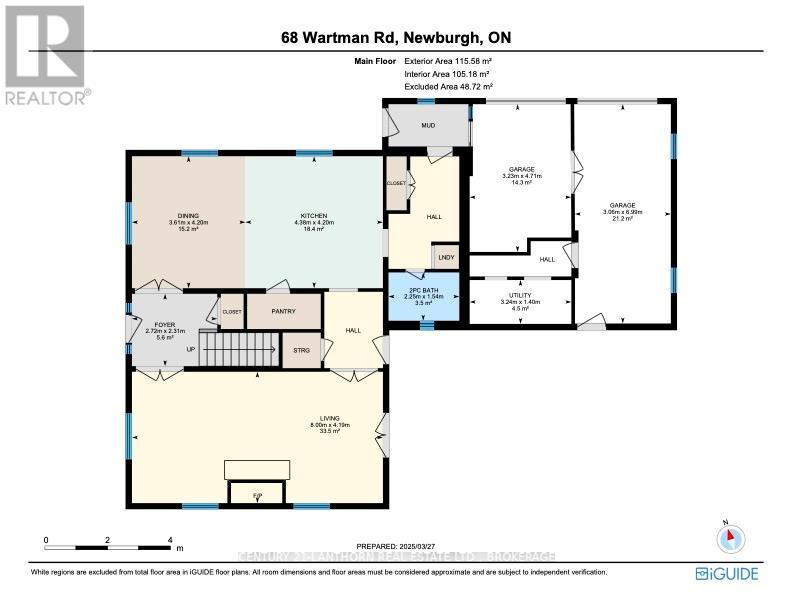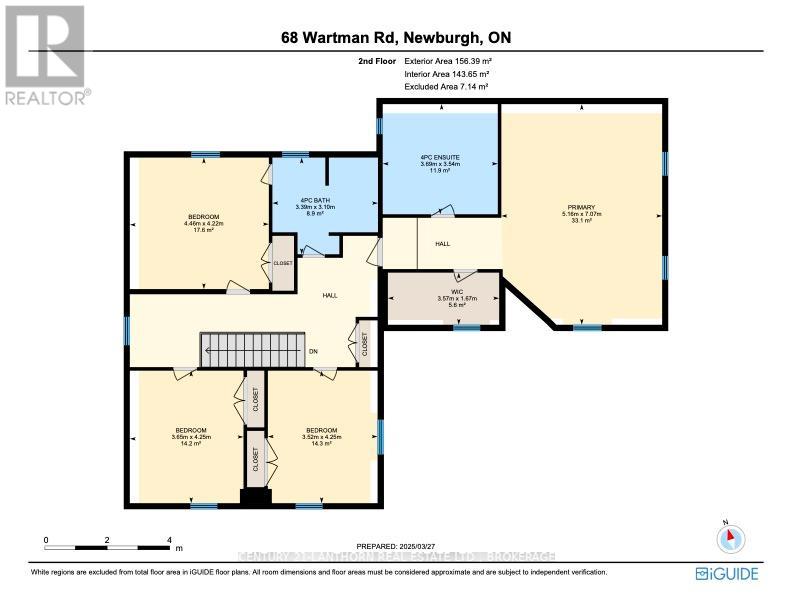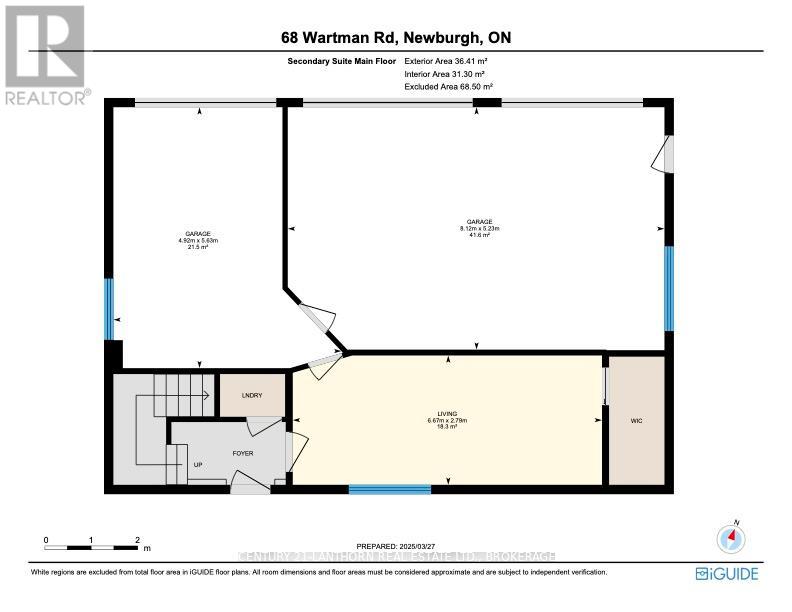5 Bedroom
4 Bathroom
Fireplace
Central Air Conditioning
Hot Water Radiator Heat
Acreage
Landscaped
$1,399,900
Nestled on just over four acres of picturesque countryside, this stunning home blends early 1900s charm with the convenience of modern living. Built in 2003 with classic architectural details, it exudes timeless elegance while offering todays sought-after amenities.Step inside to find a spacious and inviting layout, featuring a mix of rich hardwood and ceramic tile floors on the main level. The heart of the home is the large country kitchen, thoughtfully updated with stainless steel appliances, granite countertops, and ample cabinetry perfect for gathering and entertaining. The warm and welcoming living spaces lead to four generously sized bedrooms, including a luxurious primary suite designed for relaxation.The attached two-car garage has been converted into a separate living space, offering flexibility for guests, hobbies, or additional storage. But the real showstopper is the impressive detached three-car garage, complete with a full one-bedroom apartment on the upper levelideal for adult children, extended family, or as an income-generating rental.Outside, the sprawling acreage invites you to embrace country living at its finest. Whether you dream of gardening, exploring nature, or simply unwinding on your porch while watching wildlife, this property delivers the perfect balance of tranquility and convenience. Experience the best of both worlds classic charm with modern comforts all in an idyllic rural setting. (id:48714)
Property Details
|
MLS® Number
|
X12055636 |
|
Property Type
|
Single Family |
|
Community Name
|
63 - Stone Mills |
|
Community Features
|
School Bus |
|
Features
|
Flat Site |
|
Parking Space Total
|
13 |
|
Structure
|
Deck, Shed |
Building
|
Bathroom Total
|
4 |
|
Bedrooms Above Ground
|
4 |
|
Bedrooms Below Ground
|
1 |
|
Bedrooms Total
|
5 |
|
Age
|
16 To 30 Years |
|
Amenities
|
Fireplace(s) |
|
Appliances
|
Water Heater, Water Treatment |
|
Construction Status
|
Insulation Upgraded |
|
Construction Style Attachment
|
Detached |
|
Cooling Type
|
Central Air Conditioning |
|
Exterior Finish
|
Brick, Wood |
|
Fireplace Present
|
Yes |
|
Fireplace Total
|
1 |
|
Foundation Type
|
Slab |
|
Half Bath Total
|
1 |
|
Heating Fuel
|
Oil |
|
Heating Type
|
Hot Water Radiator Heat |
|
Stories Total
|
2 |
|
Type
|
House |
Parking
Land
|
Acreage
|
Yes |
|
Landscape Features
|
Landscaped |
|
Sewer
|
Septic System |
|
Size Depth
|
1230 Ft ,2 In |
|
Size Frontage
|
159 Ft ,3 In |
|
Size Irregular
|
159.32 X 1230.24 Ft |
|
Size Total Text
|
159.32 X 1230.24 Ft|2 - 4.99 Acres |
|
Surface Water
|
River/stream |
|
Zoning Description
|
Ru |
Rooms
| Level |
Type |
Length |
Width |
Dimensions |
|
Second Level |
Bedroom 3 |
4.46 m |
4.22 m |
4.46 m x 4.22 m |
|
Second Level |
Bedroom 4 |
4.25 m |
2 m |
4.25 m x 2 m |
|
Second Level |
Bathroom |
3.39 m |
1 m |
3.39 m x 1 m |
|
Second Level |
Primary Bedroom |
7.07 m |
5.16 m |
7.07 m x 5.16 m |
|
Second Level |
Bathroom |
3.69 m |
3.54 m |
3.69 m x 3.54 m |
|
Second Level |
Bedroom 2 |
4.25 m |
3.65 m |
4.25 m x 3.65 m |
|
Flat |
Bedroom |
4.19 m |
3.7 m |
4.19 m x 3.7 m |
|
Flat |
Bathroom |
4.19 m |
3.7 m |
4.19 m x 3.7 m |
|
Flat |
Dining Room |
4.26 m |
3 m |
4.26 m x 3 m |
|
Flat |
Family Room |
5.17 m |
4.26 m |
5.17 m x 4.26 m |
|
Flat |
Kitchen |
3.8 m |
3.57 m |
3.8 m x 3.57 m |
|
Main Level |
Kitchen |
4.38 m |
4.2 m |
4.38 m x 4.2 m |
|
Main Level |
Living Room |
8 m |
4.19 m |
8 m x 4.19 m |
|
Main Level |
Dining Room |
4.2 m |
3.61 m |
4.2 m x 3.61 m |
|
Main Level |
Bathroom |
2.25 m |
1.54 m |
2.25 m x 1.54 m |
|
Main Level |
Foyer |
2.72 m |
2.31 m |
2.72 m x 2.31 m |
|
Main Level |
Utility Room |
3.24 m |
1.4 m |
3.24 m x 1.4 m |
Utilities
|
Electricity Connected
|
Connected |
https://www.realtor.ca/real-estate/28105960/68-wartman-road-stone-mills-63-stone-mills-63-stone-mills
























