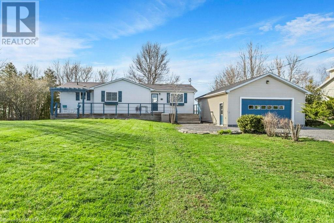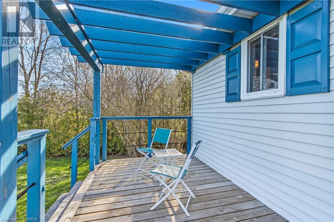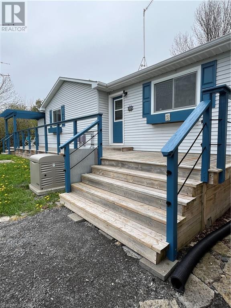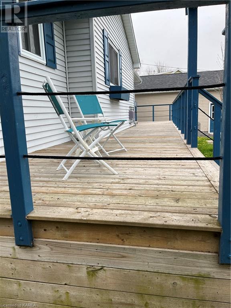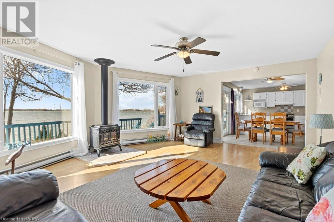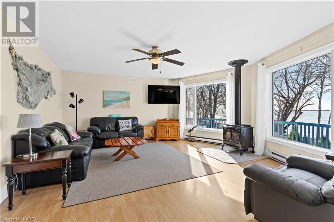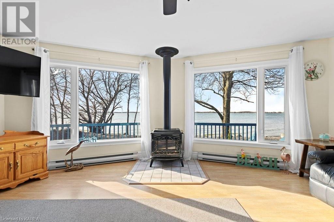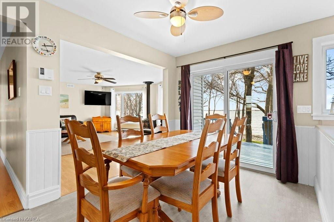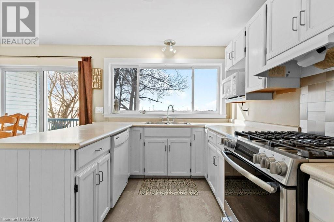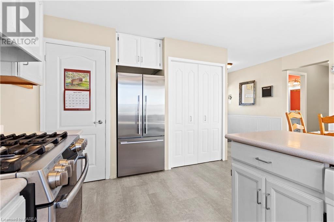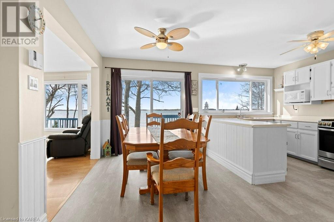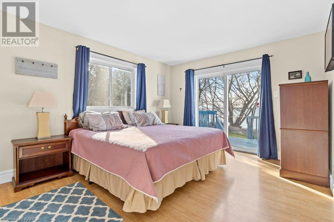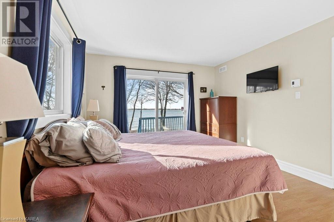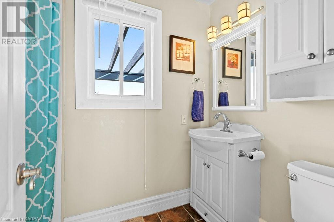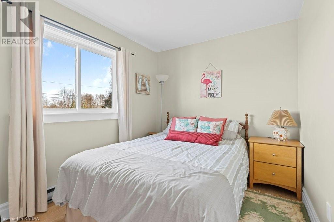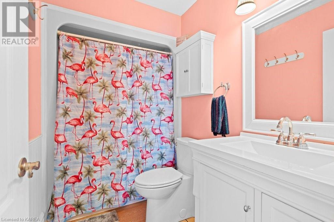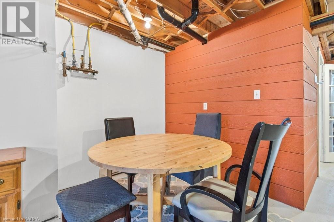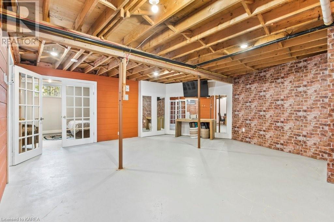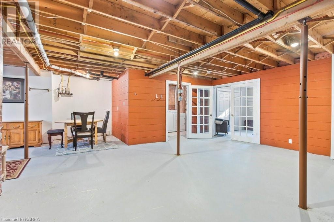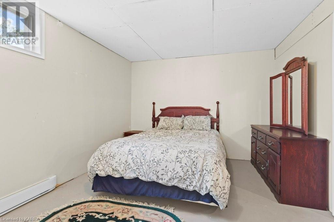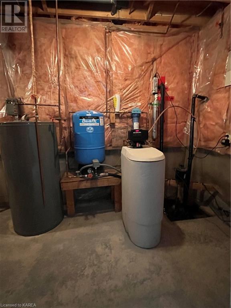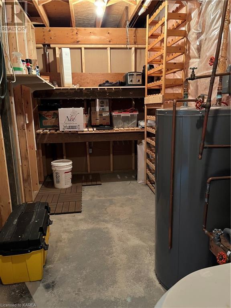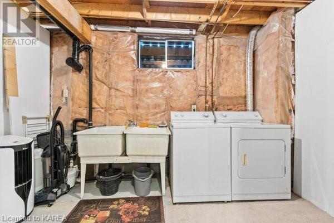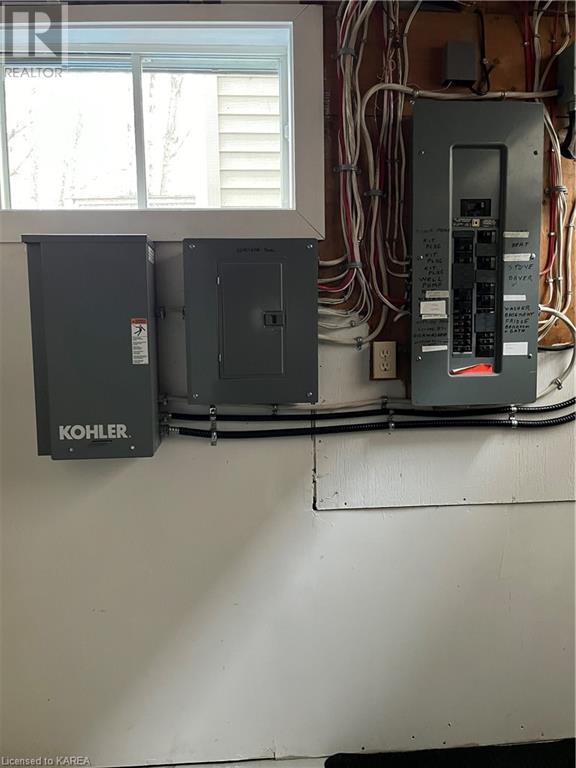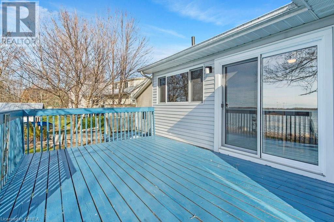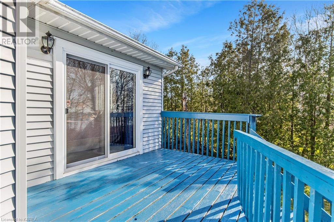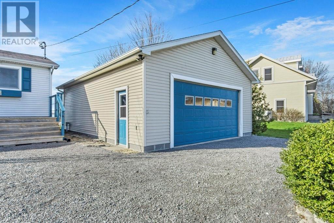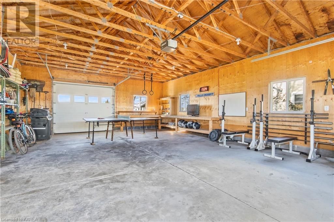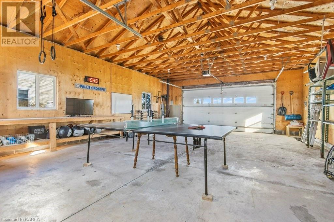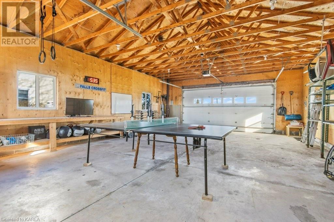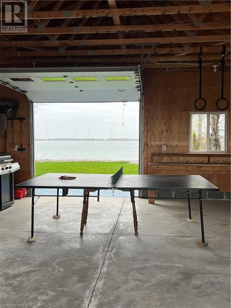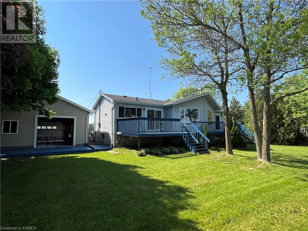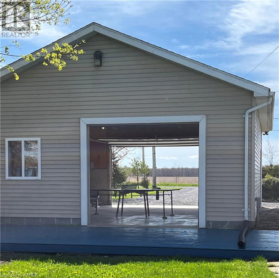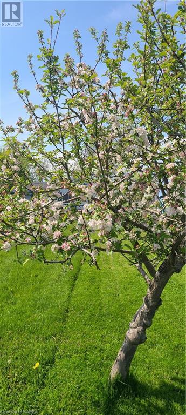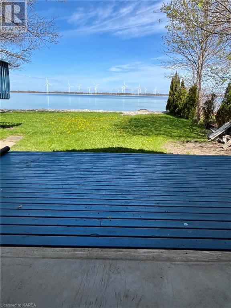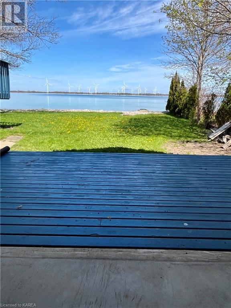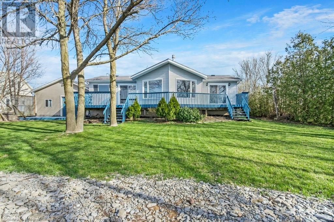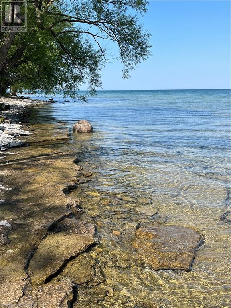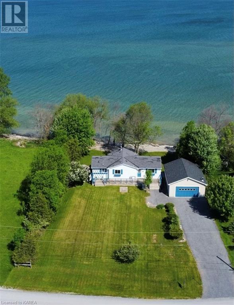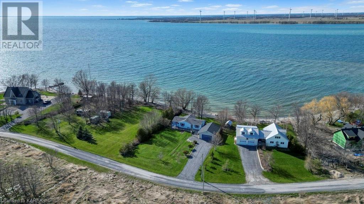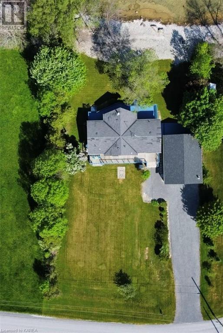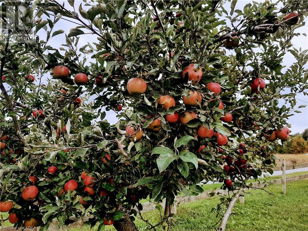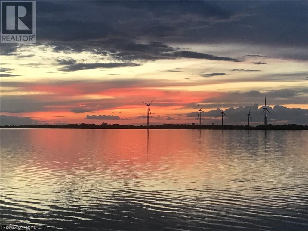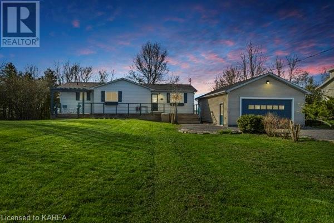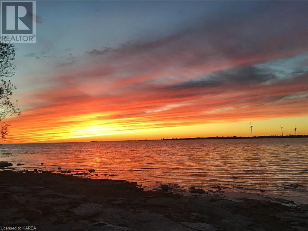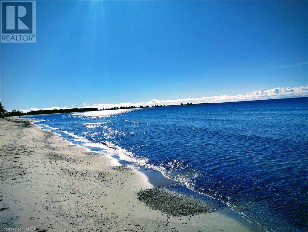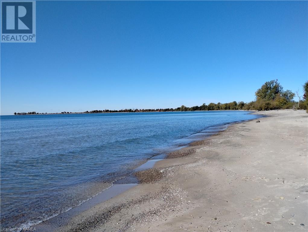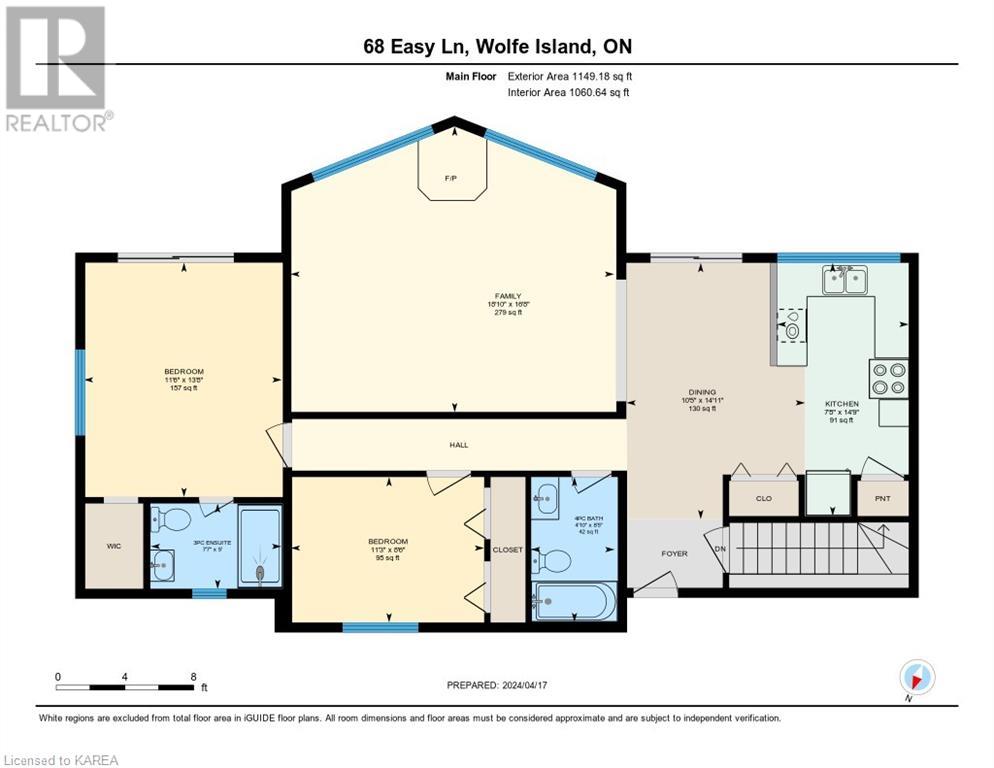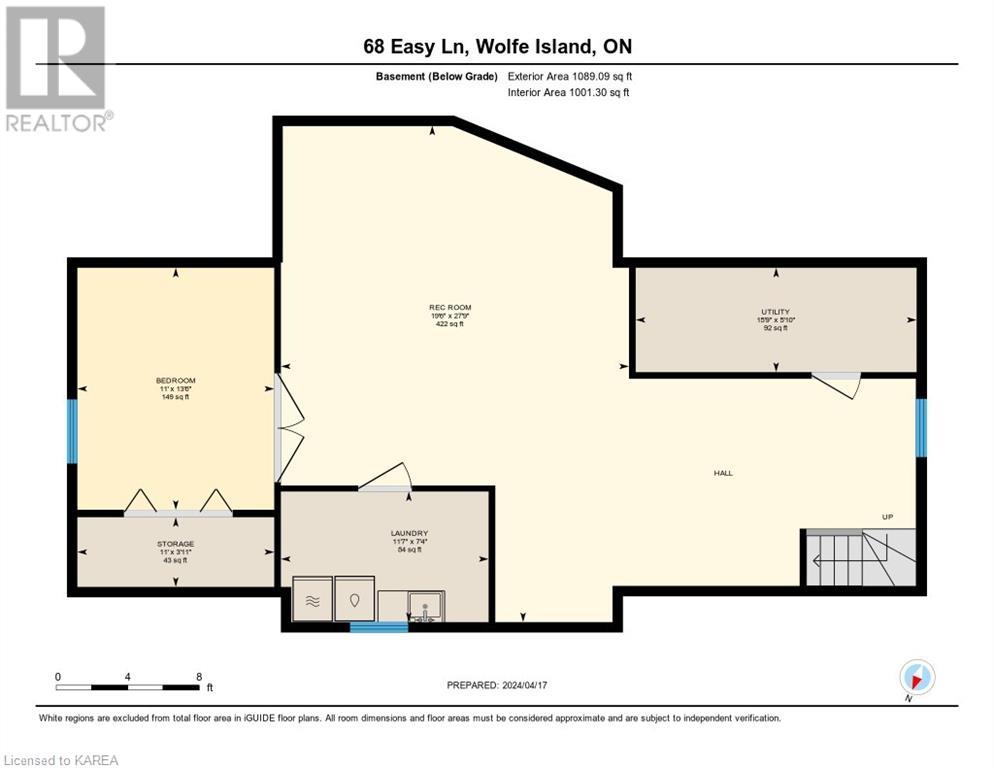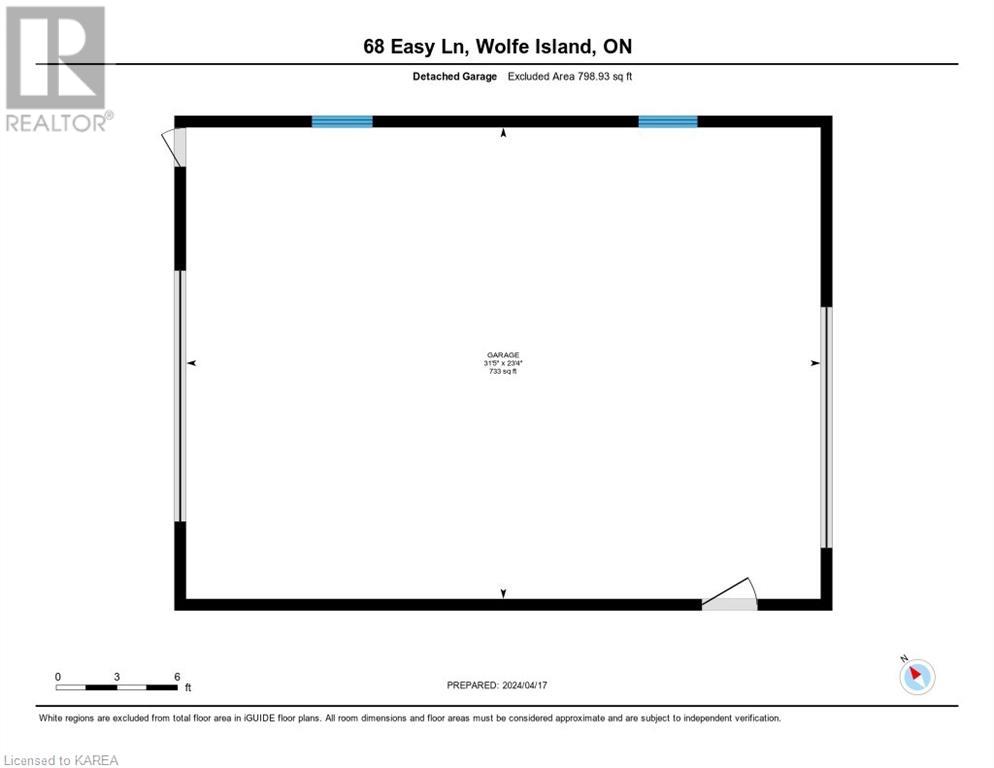68 Easy Lane Wolfe Island, Ontario K0H 2Y0
$699,500
Wonderful waterfront home or seasonal retreat, located on the western end of Wolfe Island, where Lake Ontario meets the St. Lawrence River. Enjoy the sun rising over the peaceful countryside and breathtaking sunsets over Reed’s Bay from this low maintenance, fully furnished, well maintained, turn key bungalow. This home‘s main floor offers an open concept kitchen, dining, livingroom with propane stove, which leads out to front deck, primary bedroom with ensuite, second bedroom and full bathroom. Downstairs the full basement offers a bedroom, additional living space, laundry and ample storage. Outside the detached 2 car garage has a workshop and plenty of room for all your toys. The well-kept, landscaped grounds lead you to clean natural rock shoreline, where you’ll find the easy access, which provides excellent swimming, kayaking, boating and fishing. All this within a 10 minute drive to Marysville, ferry to USA and a short walk to Big Sandy Bay. It’s time to pack your bags, to start making new memories with friends and family, see how wonderful Island life and residents are and make your move before the new ferry is in full operation. (id:48714)
Property Details
| MLS® Number | 40573839 |
| Property Type | Single Family |
| Amenities Near By | Beach, Golf Nearby |
| Communication Type | High Speed Internet |
| Community Features | Quiet Area |
| Equipment Type | Propane Tank |
| Features | Country Residential, Recreational, Sump Pump, Automatic Garage Door Opener |
| Parking Space Total | 6 |
| Rental Equipment Type | Propane Tank |
| Water Front Name | St. Lawrence River |
| Water Front Type | Waterfront |
Building
| Bathroom Total | 2 |
| Bedrooms Above Ground | 2 |
| Bedrooms Below Ground | 1 |
| Bedrooms Total | 3 |
| Appliances | Dishwasher, Dryer, Microwave, Refrigerator, Stove, Washer, Range - Gas, Hood Fan, Window Coverings, Garage Door Opener |
| Architectural Style | Bungalow |
| Basement Development | Partially Finished |
| Basement Type | Full (partially Finished) |
| Constructed Date | 1990 |
| Construction Material | Concrete Block, Concrete Walls |
| Construction Style Attachment | Detached |
| Cooling Type | Window Air Conditioner |
| Exterior Finish | Concrete, Vinyl Siding |
| Fire Protection | Smoke Detectors |
| Fixture | Ceiling Fans |
| Heating Fuel | Electric, Propane |
| Heating Type | Baseboard Heaters |
| Stories Total | 1 |
| Size Interior | 1060.6400 |
| Type | House |
Parking
| Detached Garage |
Land
| Access Type | Road Access |
| Acreage | No |
| Land Amenities | Beach, Golf Nearby |
| Landscape Features | Landscaped |
| Sewer | Septic System |
| Size Depth | 202 Ft |
| Size Frontage | 115 Ft |
| Size Irregular | 0.495 |
| Size Total | 0.495 Ac|under 1/2 Acre |
| Size Total Text | 0.495 Ac|under 1/2 Acre |
| Surface Water | River/stream |
| Zoning Description | Rs |
Rooms
| Level | Type | Length | Width | Dimensions |
|---|---|---|---|---|
| Basement | Utility Room | 5'10'' x 15'9'' | ||
| Basement | Storage | 3'11'' x 11'0'' | ||
| Basement | Recreation Room | 27'9'' x 19'5'' | ||
| Basement | Laundry Room | 7'4'' x 11'7'' | ||
| Basement | Bedroom | 13'6'' x 11'0'' | ||
| Main Level | 4pc Bathroom | 8'5'' x 4'10'' | ||
| Main Level | Full Bathroom | 5'0'' x 7'7'' | ||
| Main Level | Bedroom | 8'6'' x 11'3'' | ||
| Main Level | Primary Bedroom | 13'8'' x 11'6'' | ||
| Main Level | Family Room | 16'8'' x 18'10'' | ||
| Main Level | Dining Room | 14'11'' x 10'5'' | ||
| Main Level | Kitchen | 14'9'' x 7'8'' |
https://www.realtor.ca/real-estate/26767949/68-easy-lane-wolfe-island
Interested?
Contact us for more information

