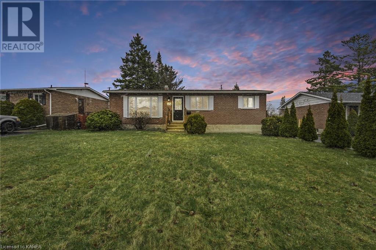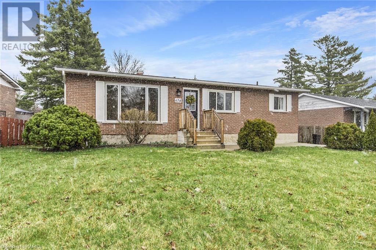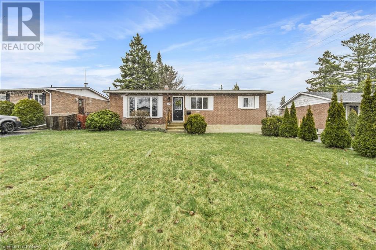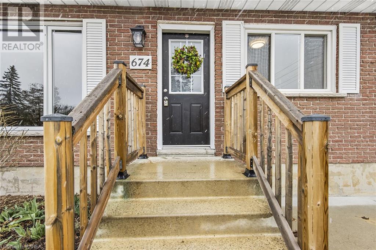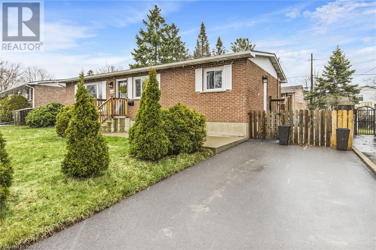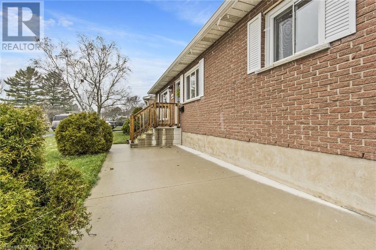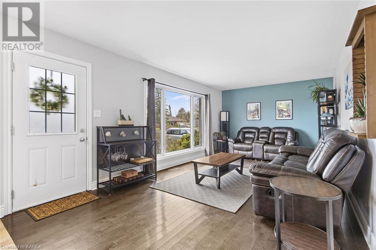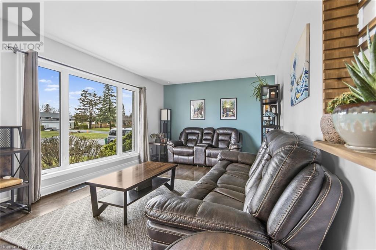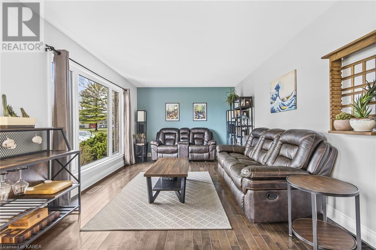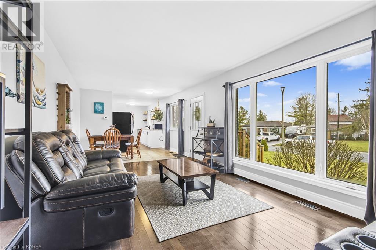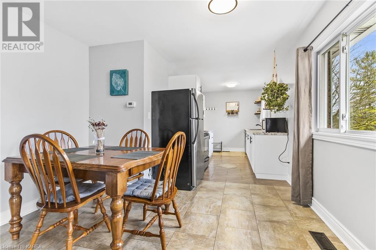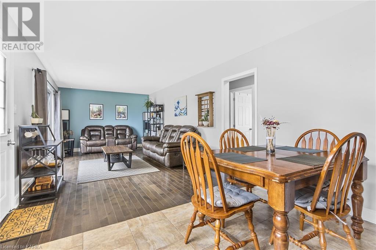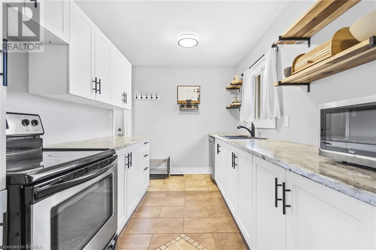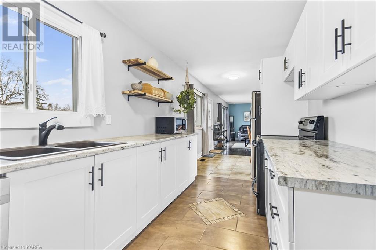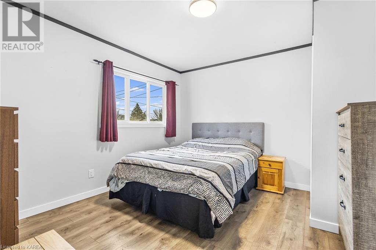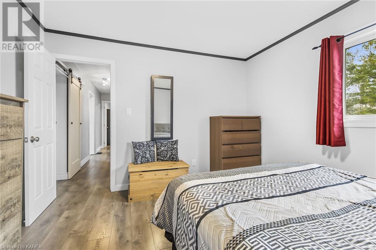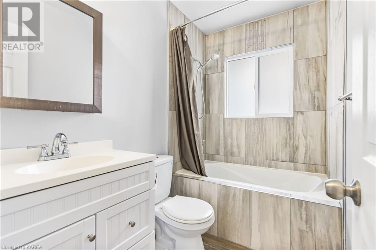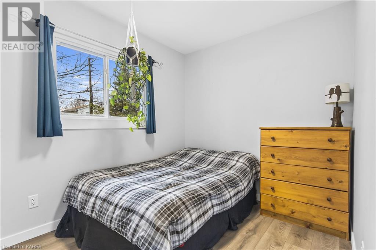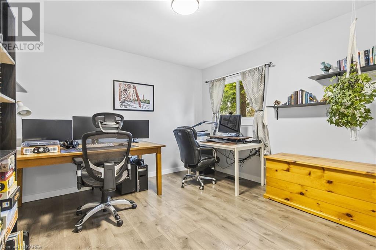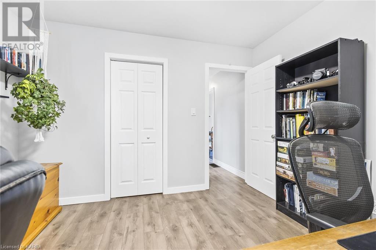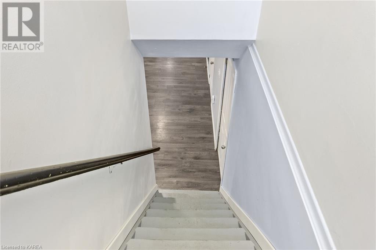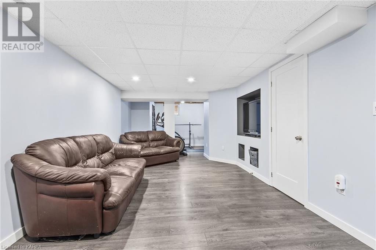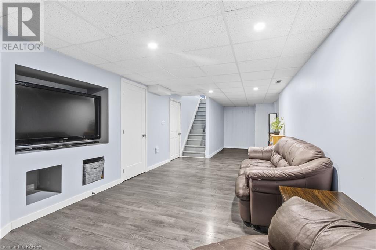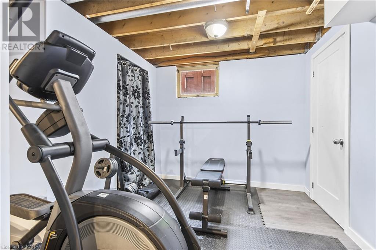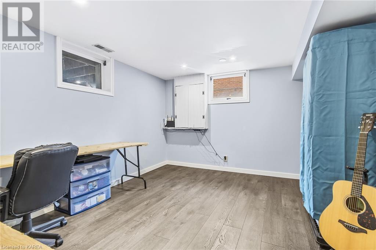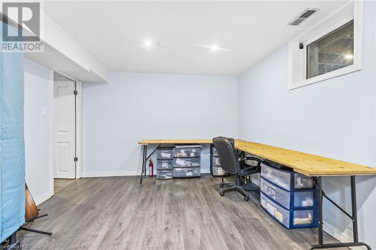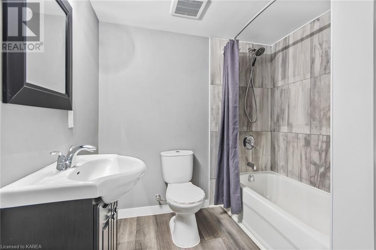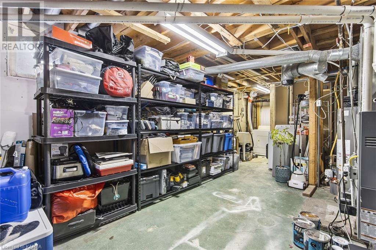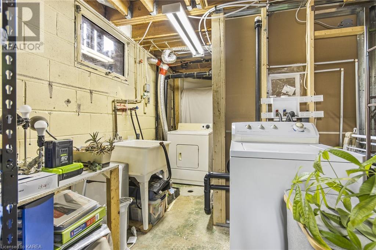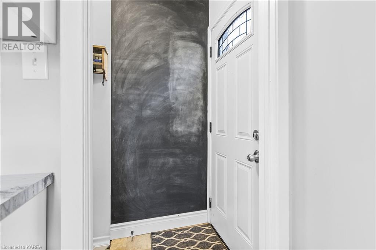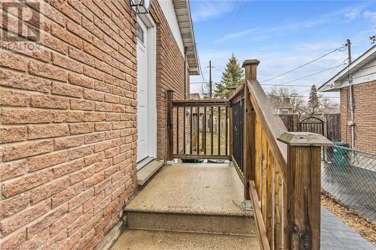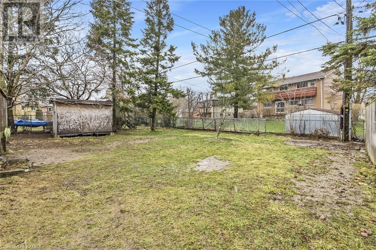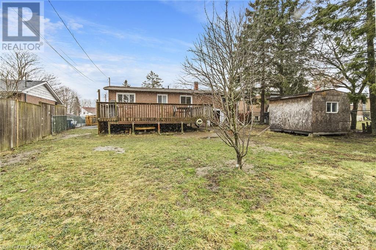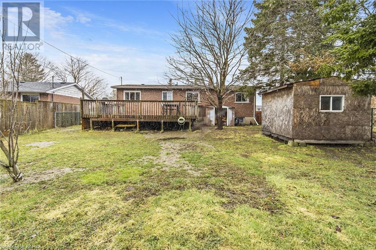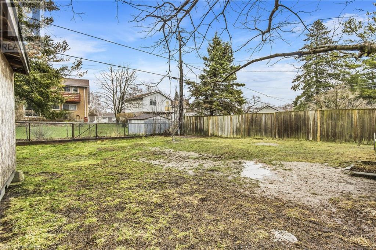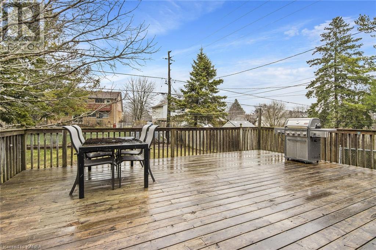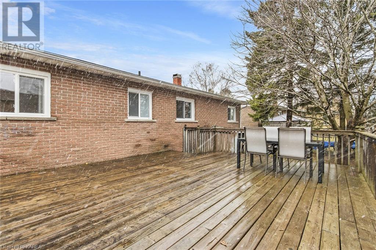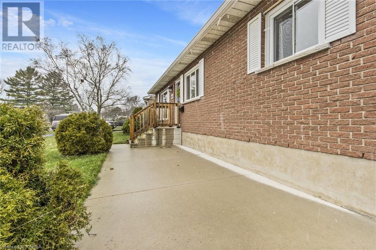4 Bedroom
2 Bathroom
1726
Bungalow
None
Forced Air
$544,900
Rejuvenated all brick bungalow located in Bayridge West subdivision on a 65 Ft x 118 Ft lot. Upgrades include eat-in kitchen, vinyl flooring on both levels, windows, shingles, electrical panel and paved drive. Three bedrooms on the main level serviced by a main 4 pc bath. Sunshine filled living room. Kitchen with loads of cupboards, counter space, double sinks and built in dishwasher. Lower level features rec room, a fourth bedroom and 4 pc bath. Great family home within walking distance to all amenities and several schools. The layout of this home offers in-law potential or rental possibilities. Fenced rear yard with 18'6x23'6 deck and poured concrete front patio. Prime location and great price! (id:48714)
Property Details
|
MLS® Number
|
40566654 |
|
Property Type
|
Single Family |
|
Equipment Type
|
None |
|
Features
|
Paved Driveway |
|
Parking Space Total
|
2 |
|
Rental Equipment Type
|
None |
|
Structure
|
Shed |
Building
|
Bathroom Total
|
2 |
|
Bedrooms Above Ground
|
3 |
|
Bedrooms Below Ground
|
1 |
|
Bedrooms Total
|
4 |
|
Appliances
|
Dishwasher, Dryer, Refrigerator, Stove, Washer, Window Coverings |
|
Architectural Style
|
Bungalow |
|
Basement Development
|
Partially Finished |
|
Basement Type
|
Full (partially Finished) |
|
Construction Style Attachment
|
Detached |
|
Cooling Type
|
None |
|
Exterior Finish
|
Brick |
|
Heating Fuel
|
Natural Gas |
|
Heating Type
|
Forced Air |
|
Stories Total
|
1 |
|
Size Interior
|
1726 |
|
Type
|
House |
|
Utility Water
|
Municipal Water |
Land
|
Access Type
|
Road Access |
|
Acreage
|
No |
|
Fence Type
|
Fence |
|
Sewer
|
Municipal Sewage System |
|
Size Depth
|
119 Ft |
|
Size Frontage
|
65 Ft |
|
Size Total Text
|
Under 1/2 Acre |
|
Zoning Description
|
R1-3 |
Rooms
| Level |
Type |
Length |
Width |
Dimensions |
|
Basement |
Bonus Room |
|
|
9'9'' x 9'4'' |
|
Basement |
Utility Room |
|
|
11'6'' x 19'0'' |
|
Basement |
4pc Bathroom |
|
|
Measurements not available |
|
Basement |
Bedroom |
|
|
13'11'' x 11'0'' |
|
Basement |
Recreation Room |
|
|
31'0'' x 10'7'' |
|
Main Level |
4pc Bathroom |
|
|
Measurements not available |
|
Main Level |
Bedroom |
|
|
9'11'' x 8'0'' |
|
Main Level |
Bedroom |
|
|
10'11'' x 11'3'' |
|
Main Level |
Primary Bedroom |
|
|
12'0'' x 11'4'' |
|
Main Level |
Living Room |
|
|
20'3'' x 11'6'' |
|
Main Level |
Kitchen |
|
|
21'10'' x 7'9'' |
https://www.realtor.ca/real-estate/26710300/674-sussex-boulevard-kingston

