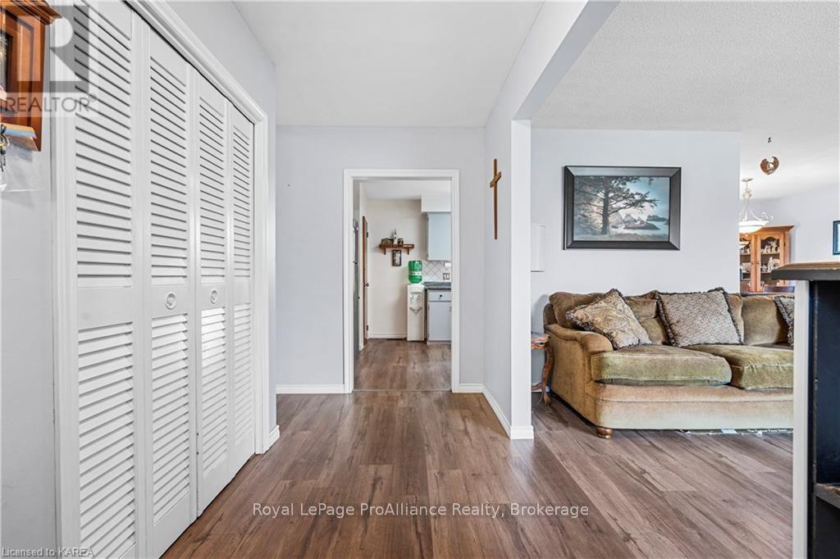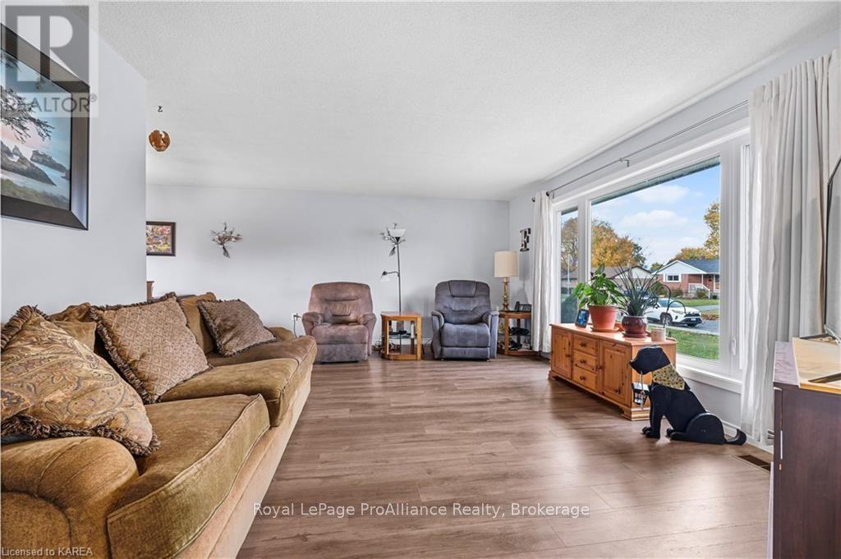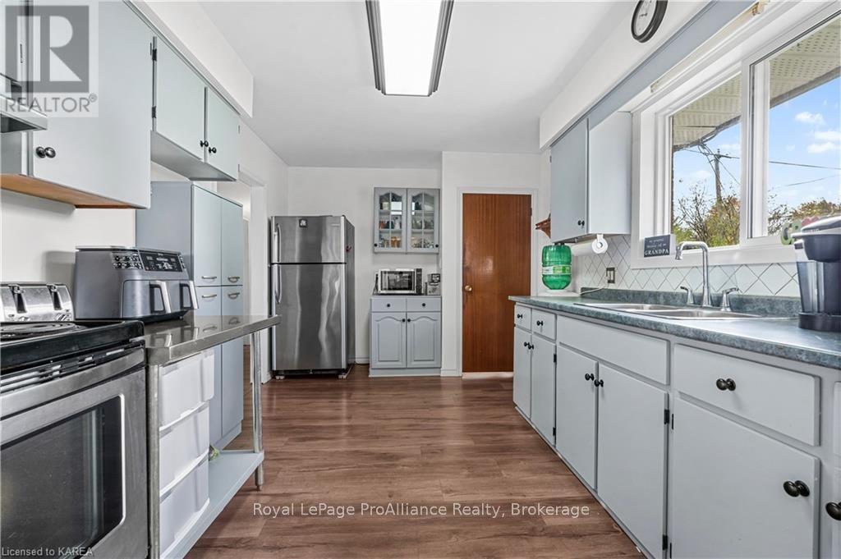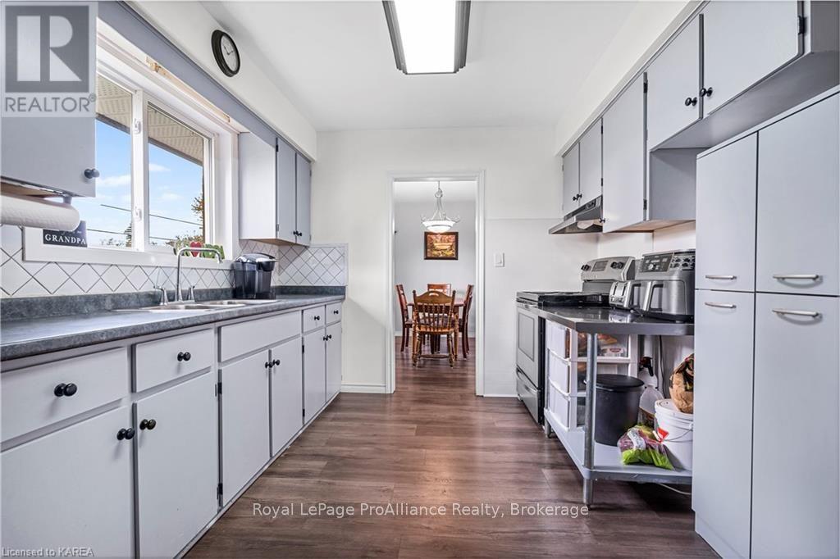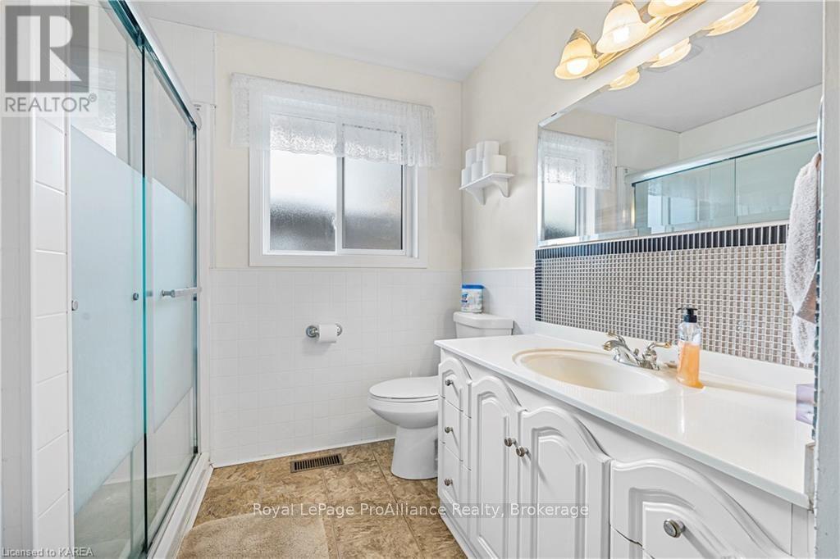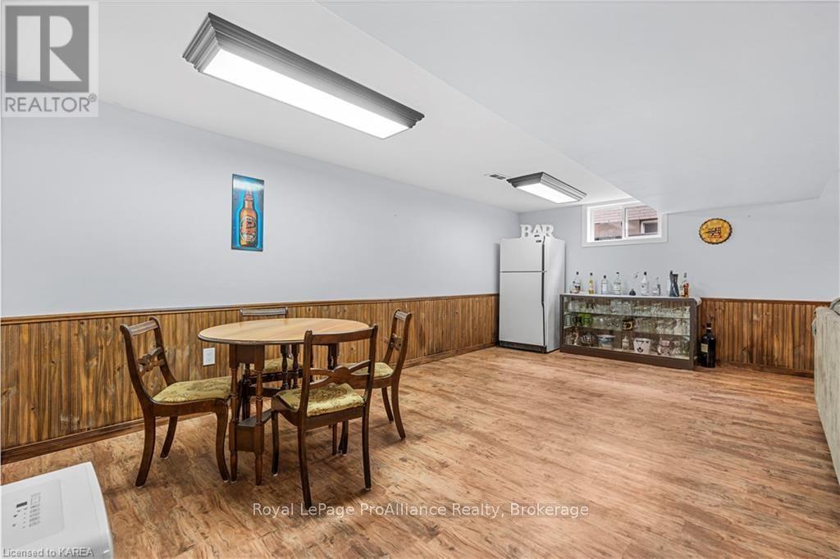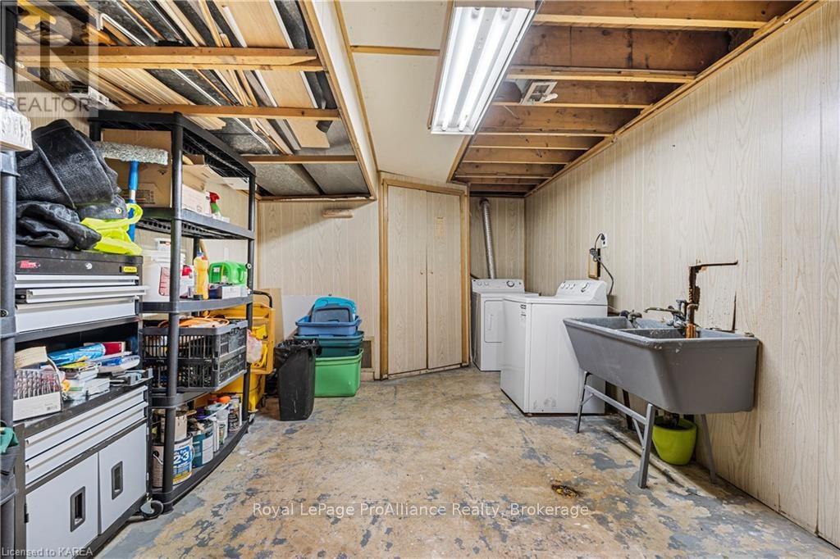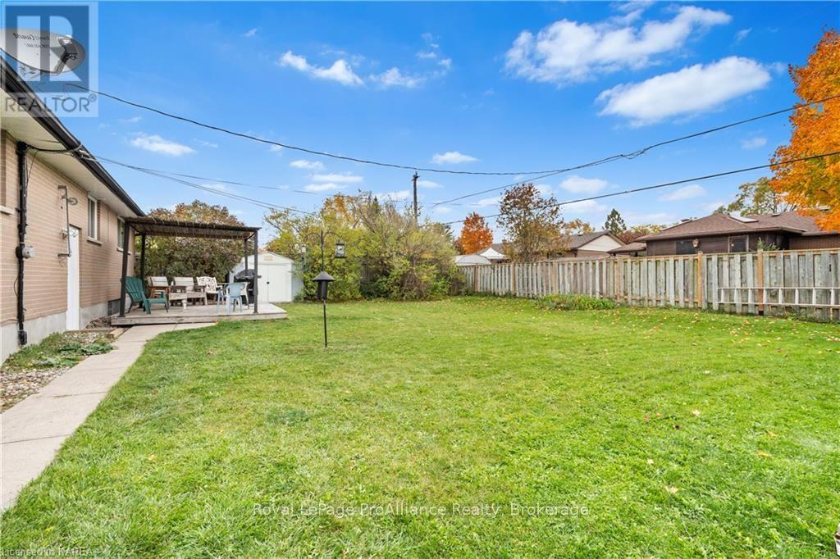4 Bedroom
2 Bathroom
Bungalow
Central Air Conditioning
Forced Air
$489,900
Welcome to 67 Briscoe Street! This all-brick bungalow offers exceptional value and is set on a spacious lot in the charming community of Amherstview. The home features a well-designed floor plan with 3 bedrooms, a full bathroom, a separate dining area, and a generously sized living room all on the main level. The lower level offers even more living space, including a large recreation room, a den, an additional bedroom, and a 2pc bathroom. A separate back entrance provides great in-law suite potential. Notable updates include a roof (2016), furnace and AC (approximately 10 years old), and newer luxury vinyl plank flooring throughout the main level and basement. The home also has updated windows and a lovely, large backyard, perfect for a pool. We look forward to welcoming you home! (id:48714)
Property Details
|
MLS® Number
|
X9514580 |
|
Property Type
|
Single Family |
|
Community Name
|
Amherstview |
|
Parking Space Total
|
3 |
|
Structure
|
Deck |
Building
|
Bathroom Total
|
2 |
|
Bedrooms Above Ground
|
3 |
|
Bedrooms Below Ground
|
1 |
|
Bedrooms Total
|
4 |
|
Appliances
|
Water Heater, Dryer, Refrigerator, Stove, Washer |
|
Architectural Style
|
Bungalow |
|
Basement Development
|
Finished |
|
Basement Type
|
Full (finished) |
|
Construction Style Attachment
|
Detached |
|
Cooling Type
|
Central Air Conditioning |
|
Exterior Finish
|
Brick |
|
Foundation Type
|
Block |
|
Half Bath Total
|
1 |
|
Heating Fuel
|
Natural Gas |
|
Heating Type
|
Forced Air |
|
Stories Total
|
1 |
|
Type
|
House |
|
Utility Water
|
Municipal Water |
Land
|
Acreage
|
No |
|
Fence Type
|
Fenced Yard |
|
Sewer
|
Sanitary Sewer |
|
Size Depth
|
100 Ft |
|
Size Frontage
|
72 Ft |
|
Size Irregular
|
72 X 100 Ft |
|
Size Total Text
|
72 X 100 Ft|under 1/2 Acre |
|
Zoning Description
|
R1 |
Rooms
| Level |
Type |
Length |
Width |
Dimensions |
|
Basement |
Bedroom |
3.45 m |
3.43 m |
3.45 m x 3.43 m |
|
Basement |
Den |
3.33 m |
3.38 m |
3.33 m x 3.38 m |
|
Basement |
Laundry Room |
3.25 m |
5.05 m |
3.25 m x 5.05 m |
|
Basement |
Utility Room |
2.9 m |
1.19 m |
2.9 m x 1.19 m |
|
Basement |
Recreational, Games Room |
6.91 m |
6.07 m |
6.91 m x 6.07 m |
|
Basement |
Bathroom |
1.85 m |
1.63 m |
1.85 m x 1.63 m |
|
Main Level |
Bathroom |
2.95 m |
2.39 m |
2.95 m x 2.39 m |
|
Main Level |
Bedroom |
2.95 m |
2.77 m |
2.95 m x 2.77 m |
|
Main Level |
Bedroom |
2.95 m |
3.71 m |
2.95 m x 3.71 m |
|
Main Level |
Primary Bedroom |
3.28 m |
4.19 m |
3.28 m x 4.19 m |
|
Main Level |
Dining Room |
3.05 m |
3.2 m |
3.05 m x 3.2 m |
|
Main Level |
Kitchen |
2.92 m |
4.37 m |
2.92 m x 4.37 m |
|
Main Level |
Living Room |
4.04 m |
5.54 m |
4.04 m x 5.54 m |
Utilities
|
Cable
|
Installed |
|
Wireless
|
Available |
https://www.realtor.ca/real-estate/27596156/67-briscoe-street-loyalist-amherstview-amherstview






