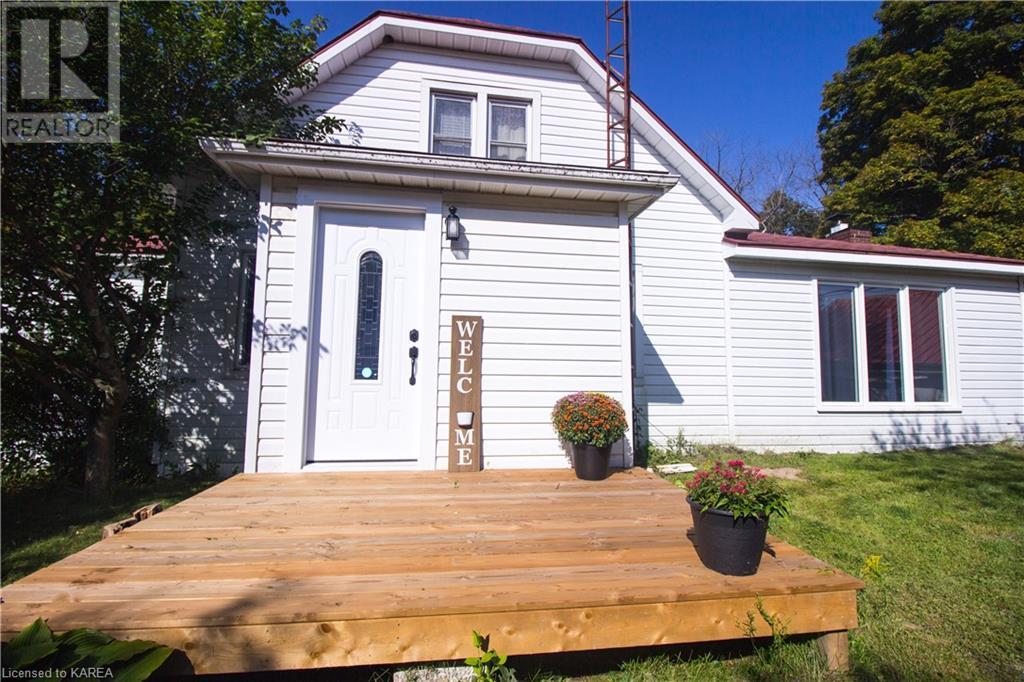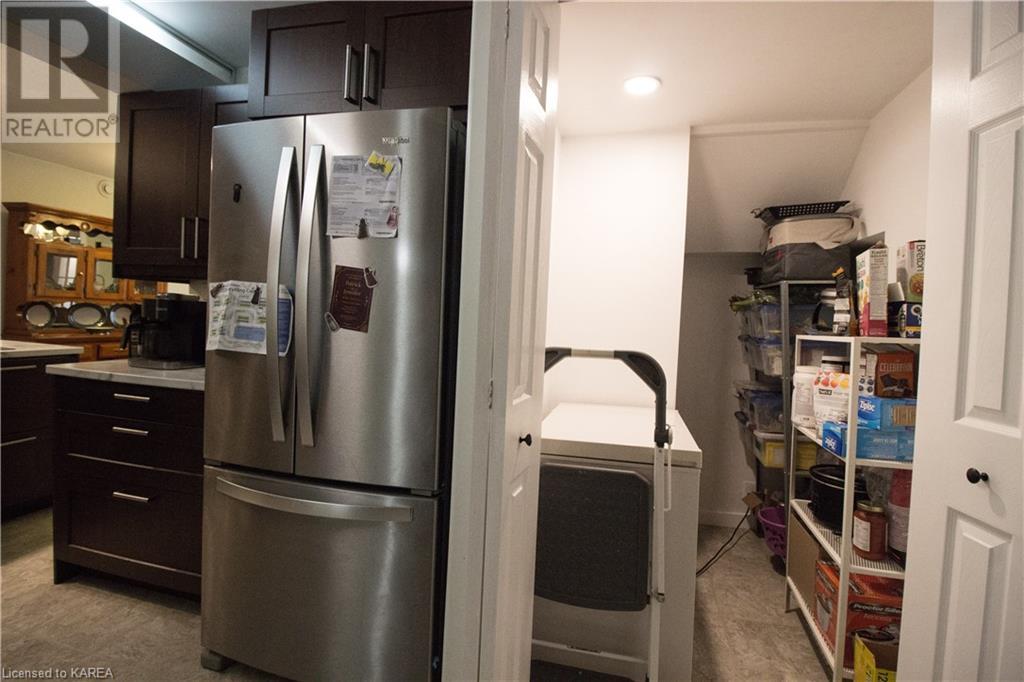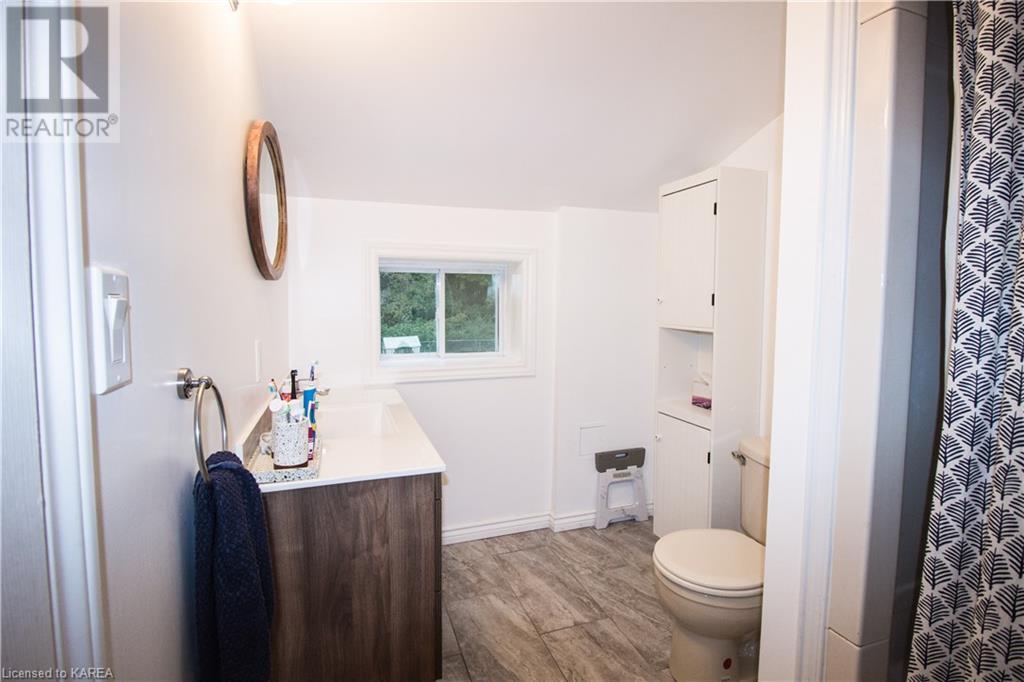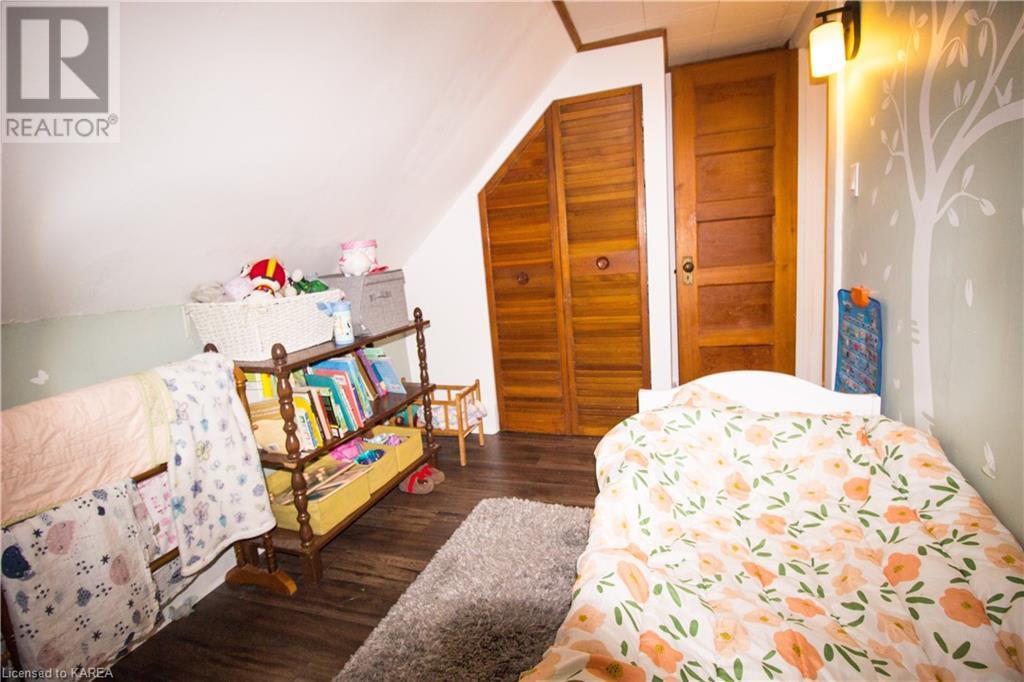3 Bedroom
2 Bathroom
Fireplace
Central Air Conditioning
Forced Air
Acreage
$539,900
If you are looking for a well maintained country home surrounded by forest, backing onto the K&P trail, this is for you. The property also features a fenced in backyard. The two car garage also has a spacious storage loft. There are two driveways in addition to ample parking spaces to turn vehicles around. You will find upgrades throughout the interior of the entire house: new flooring, new furnace(2023), new living room windows(2022)and newly upgraded bathrooms(2024). Delight yourself on a cold winter night in front of a wet certified fireplace (2021). Located in the south end of Verona, only 25 min from Kingston. This is well worth a view! (id:48714)
Property Details
|
MLS® Number
|
X9412750 |
|
Property Type
|
Single Family |
|
Community Name
|
Frontenac South |
|
Equipment Type
|
None |
|
Features
|
Rolling |
|
Parking Space Total
|
7 |
|
Rental Equipment Type
|
None |
|
Structure
|
Deck |
Building
|
Bathroom Total
|
2 |
|
Bedrooms Above Ground
|
3 |
|
Bedrooms Total
|
3 |
|
Amenities
|
Fireplace(s) |
|
Appliances
|
Dishwasher, Dryer, Garage Door Opener, Range, Refrigerator, Stove, Washer |
|
Basement Development
|
Unfinished |
|
Basement Type
|
Crawl Space (unfinished) |
|
Construction Style Attachment
|
Detached |
|
Cooling Type
|
Central Air Conditioning |
|
Exterior Finish
|
Concrete, Aluminum Siding |
|
Fire Protection
|
Smoke Detectors |
|
Fireplace Present
|
Yes |
|
Fireplace Total
|
1 |
|
Foundation Type
|
Block |
|
Heating Fuel
|
Wood |
|
Heating Type
|
Forced Air |
|
Stories Total
|
2 |
|
Type
|
House |
Parking
Land
|
Acreage
|
Yes |
|
Sewer
|
Septic System |
|
Size Frontage
|
213 M |
|
Size Irregular
|
213 |
|
Size Total
|
213.0000|1/2 - 1.99 Acres |
|
Size Total Text
|
213.0000|1/2 - 1.99 Acres |
|
Zoning Description
|
Ru |
Rooms
| Level |
Type |
Length |
Width |
Dimensions |
|
Second Level |
Bathroom |
2.13 m |
1.83 m |
2.13 m x 1.83 m |
|
Second Level |
Bedroom |
3.66 m |
3.35 m |
3.66 m x 3.35 m |
|
Second Level |
Bedroom |
3.05 m |
2.24 m |
3.05 m x 2.24 m |
|
Main Level |
Foyer |
1.73 m |
1.35 m |
1.73 m x 1.35 m |
|
Main Level |
Dining Room |
5.49 m |
3.35 m |
5.49 m x 3.35 m |
|
Main Level |
Kitchen |
6.27 m |
3.28 m |
6.27 m x 3.28 m |
|
Main Level |
Living Room |
7.01 m |
4.88 m |
7.01 m x 4.88 m |
|
Main Level |
Bathroom |
3.2 m |
1.83 m |
3.2 m x 1.83 m |
|
Main Level |
Laundry Room |
3.35 m |
2.49 m |
3.35 m x 2.49 m |
|
Main Level |
Bedroom |
3.81 m |
3.4 m |
3.81 m x 3.4 m |
https://www.realtor.ca/real-estate/27503184/6449-highway-38-south-frontenac-frontenac-south-frontenac-south















































