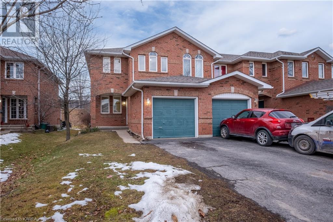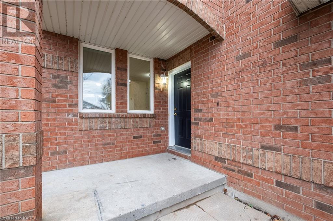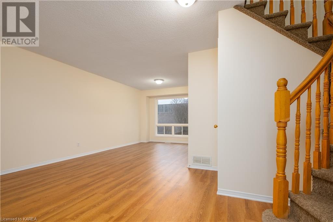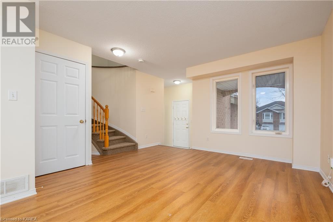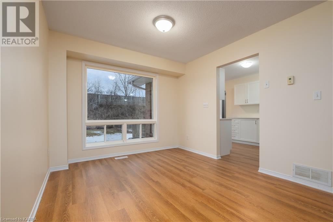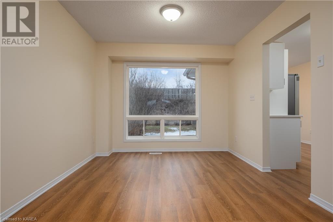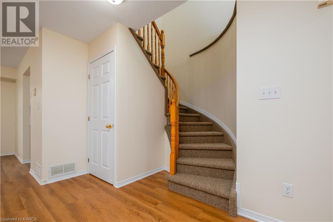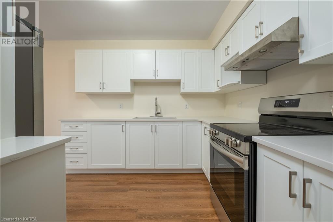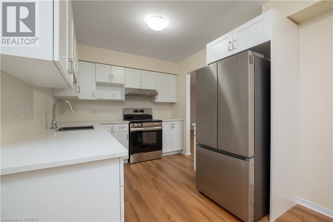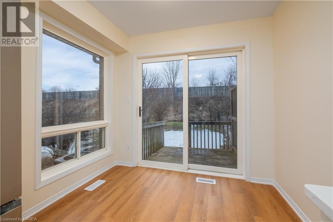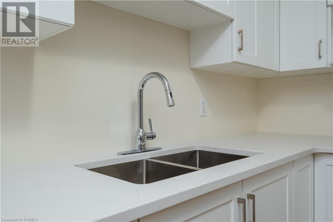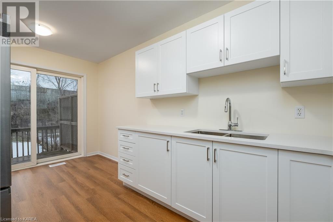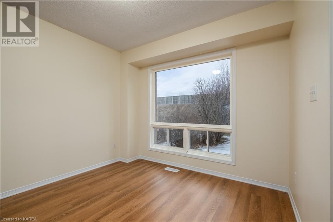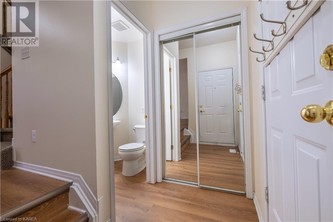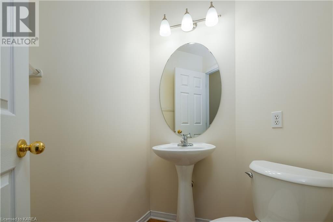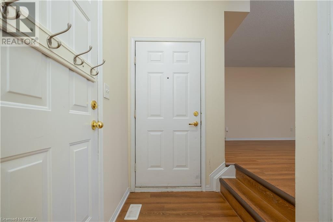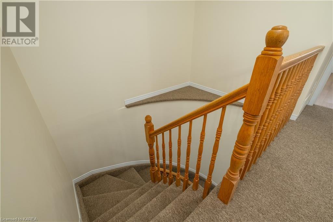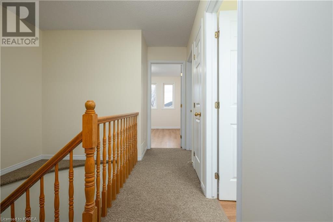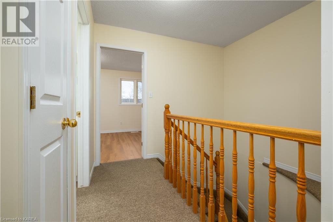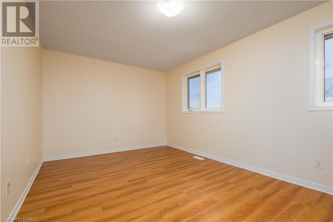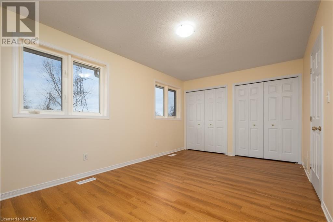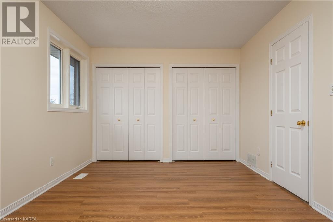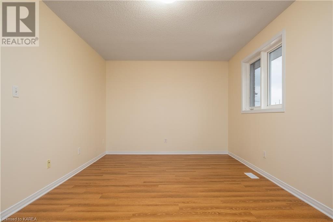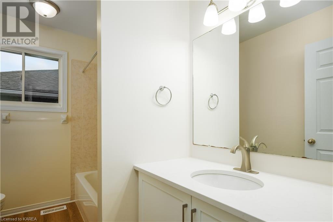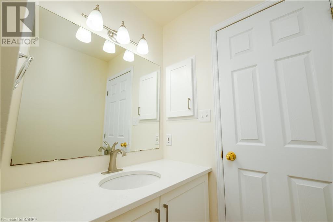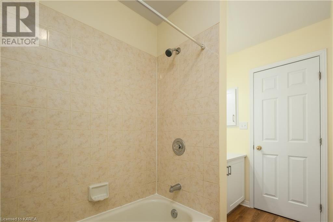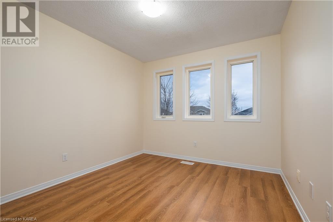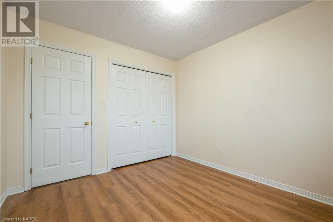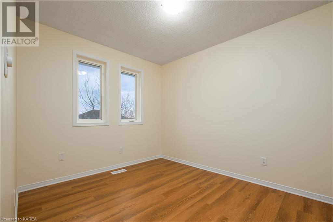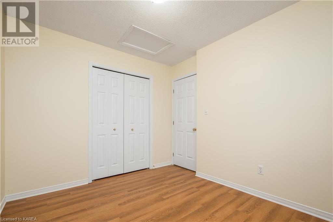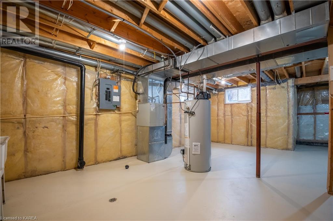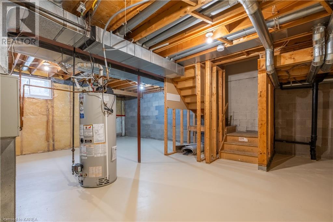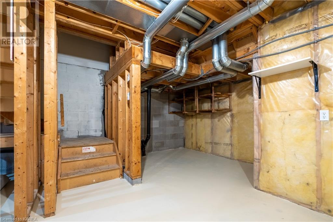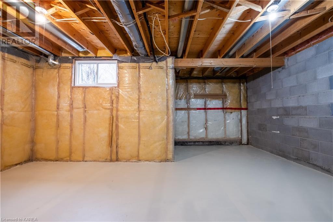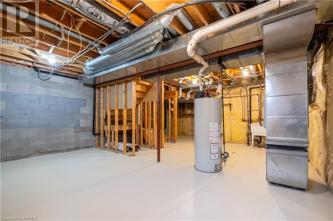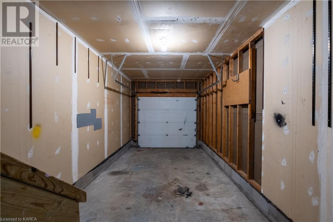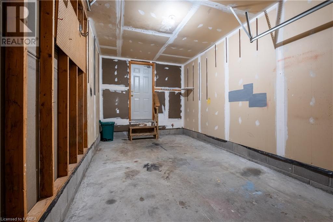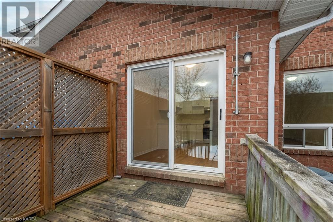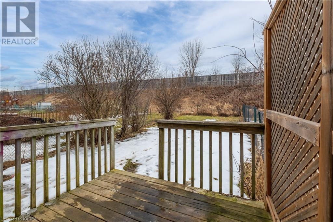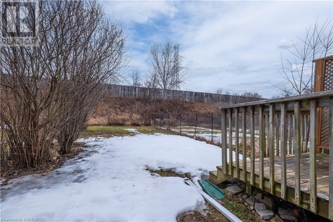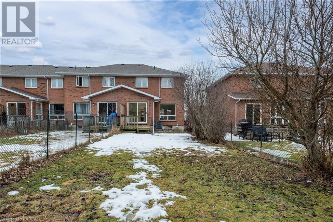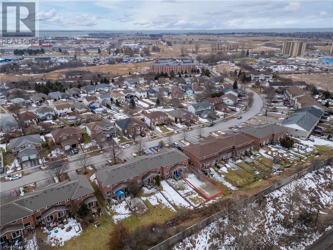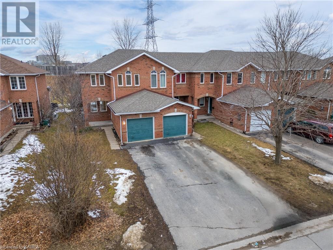3 Bedroom
2 Bathroom
1110.6400
2 Level
Central Air Conditioning
Forced Air
$519,900
This 3 Bedroom 1 1/2 bathroom, end unit Braebury built townhouse is updated and ready for you to move in. Reno’s include new kitchen with, quartz countertops and new stainless steel fridge and stove, new flooring throughout unit (all laminate with carpet on staircase and second floor hallway. The house has been freshly painted. There is a partially fenced yard , deck and central air unit. The garage has inside entrance to house and full basement. Located in centrally located Arbour Ridge close to parks, schools, shopping and more! (id:48714)
Property Details
|
MLS® Number
|
40540176 |
|
Property Type
|
Single Family |
|
Amenities Near By
|
Playground, Public Transit, Shopping |
|
Communication Type
|
Fiber |
|
Community Features
|
School Bus |
|
Equipment Type
|
Water Heater |
|
Parking Space Total
|
4 |
|
Rental Equipment Type
|
Water Heater |
|
Structure
|
Porch |
Building
|
Bathroom Total
|
2 |
|
Bedrooms Above Ground
|
3 |
|
Bedrooms Total
|
3 |
|
Appliances
|
Refrigerator, Stove, Hood Fan |
|
Architectural Style
|
2 Level |
|
Basement Development
|
Unfinished |
|
Basement Type
|
Full (unfinished) |
|
Constructed Date
|
1996 |
|
Construction Style Attachment
|
Attached |
|
Cooling Type
|
Central Air Conditioning |
|
Exterior Finish
|
Brick Veneer, Vinyl Siding |
|
Half Bath Total
|
1 |
|
Heating Fuel
|
Natural Gas |
|
Heating Type
|
Forced Air |
|
Stories Total
|
2 |
|
Size Interior
|
1110.6400 |
|
Type
|
Row / Townhouse |
|
Utility Water
|
Municipal Water |
Parking
Land
|
Access Type
|
Road Access |
|
Acreage
|
No |
|
Fence Type
|
Partially Fenced |
|
Land Amenities
|
Playground, Public Transit, Shopping |
|
Sewer
|
Municipal Sewage System |
|
Size Depth
|
213 Ft |
|
Size Frontage
|
28 Ft |
|
Size Total Text
|
Under 1/2 Acre |
|
Zoning Description
|
R3-6 |
Rooms
| Level |
Type |
Length |
Width |
Dimensions |
|
Second Level |
4pc Bathroom |
|
|
9'5'' x 7'3'' |
|
Second Level |
Bedroom |
|
|
9'10'' x 10'6'' |
|
Second Level |
Bedroom |
|
|
9'5'' x 10'8'' |
|
Second Level |
Primary Bedroom |
|
|
16'9'' x 10'6'' |
|
Basement |
Other |
|
|
18'11'' x 32'1'' |
|
Basement |
Storage |
|
|
6'6'' x 3'8'' |
|
Main Level |
2pc Bathroom |
|
|
5'3'' x 4'9'' |
|
Main Level |
Breakfast |
|
|
8'9'' x 6'2'' |
|
Main Level |
Dining Room |
|
|
10'0'' x 10'9'' |
|
Main Level |
Kitchen |
|
|
8'9'' x 9'10'' |
|
Main Level |
Living Room |
|
|
13'7'' x 12'2'' |
Utilities
|
Cable
|
Available |
|
Natural Gas
|
Available |
|
Telephone
|
Available |
https://www.realtor.ca/real-estate/26505323/635-tanner-drive-kingston

