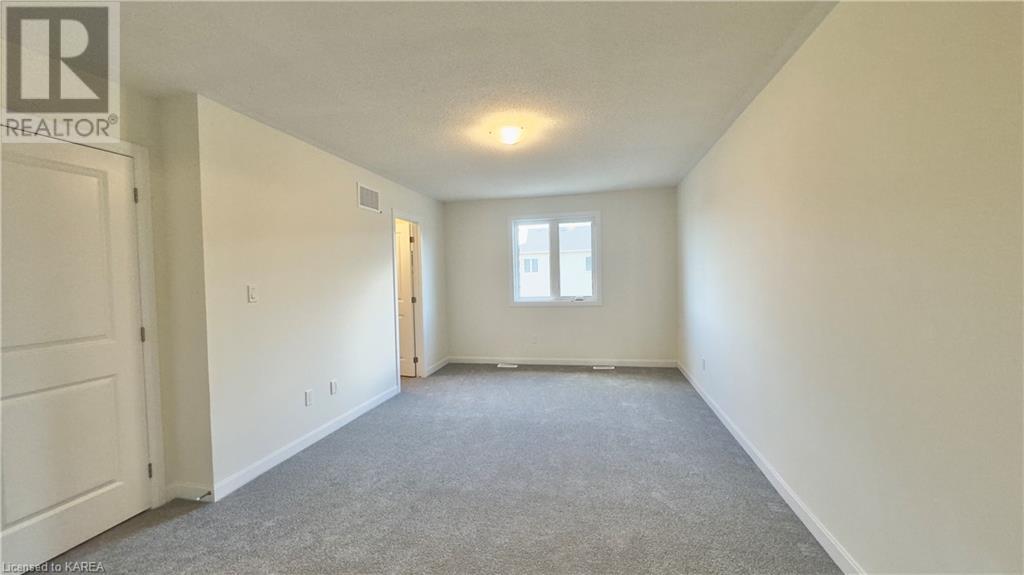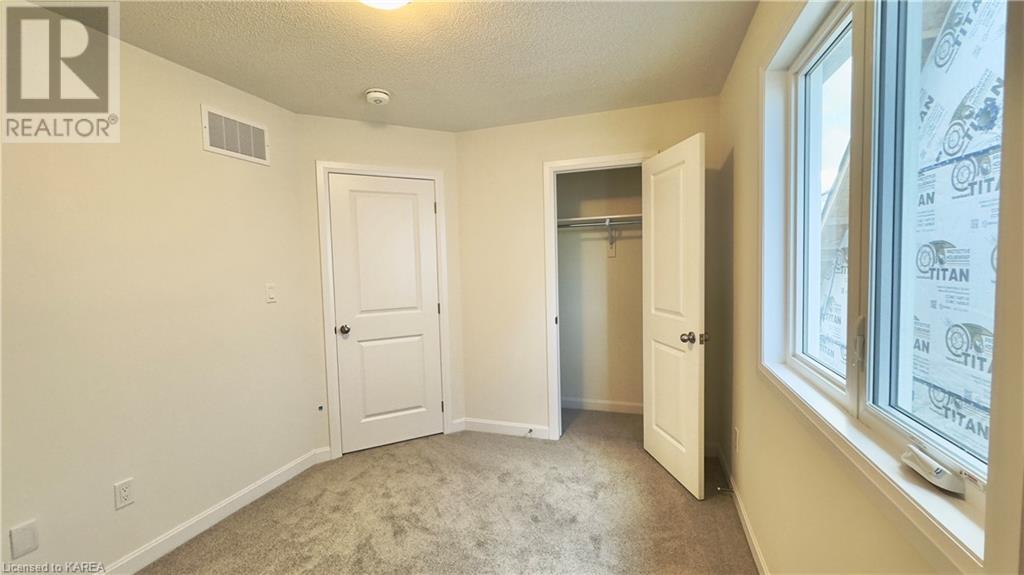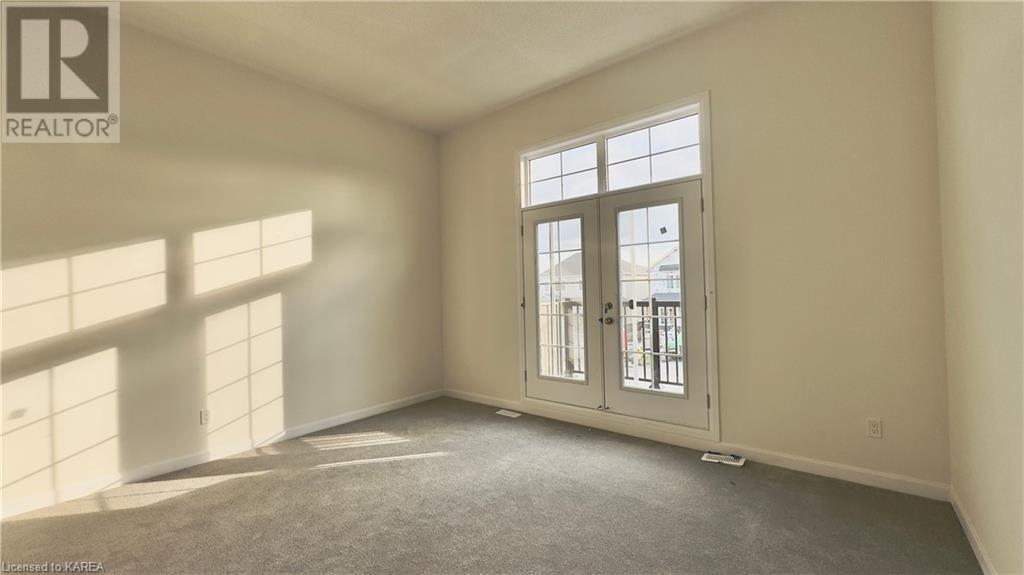4 Bedroom
3 Bathroom
2415 sqft
2 Level
None
$819,900
Welcome to 63 Golf Links Drive! This house is located in the picturesque town of Bath, along the shores of Lake Ontario, and within a 20-minute drive from Kingston. Built in 2024, this two-storey home boasts 2415 square feet of living space, 4 spacious bedrooms, and 3 up-to-date bathrooms. Its double-car garage graciously accommodates extra room for not only cars, but also many storage items. Built by Kaitlin Corporation, the house is carefully designed to give a modern and stunning, yet welcoming feel: it is the perfect family home. The location provides close access to an elementary school, pharmacy, place of worship, library, parks, beach, museums, groceries, and more, all within a 5-minute drive. The house comes with a membership to Loyalist Township’s Golf and Country Club (Approx. 20k value). This is a rare find and a perfect opportunity for any homeowner to build a lifestyle within the conveniently located, welcoming, and progressive town of Bath. (id:48714)
Property Details
|
MLS® Number
|
40620734 |
|
Property Type
|
Single Family |
|
Amenities Near By
|
Beach, Golf Nearby, Park, Place Of Worship, Playground, Schools |
|
Community Features
|
Quiet Area, School Bus |
|
Features
|
Conservation/green Belt |
|
Parking Space Total
|
4 |
Building
|
Bathroom Total
|
3 |
|
Bedrooms Above Ground
|
4 |
|
Bedrooms Total
|
4 |
|
Appliances
|
Dishwasher, Microwave Built-in, Garage Door Opener |
|
Architectural Style
|
2 Level |
|
Basement Development
|
Unfinished |
|
Basement Type
|
Full (unfinished) |
|
Constructed Date
|
2024 |
|
Construction Material
|
Wood Frame |
|
Construction Style Attachment
|
Detached |
|
Cooling Type
|
None |
|
Exterior Finish
|
Brick, Concrete, Stone, Vinyl Siding, Wood, Shingles |
|
Half Bath Total
|
1 |
|
Heating Fuel
|
Natural Gas |
|
Stories Total
|
2 |
|
Size Interior
|
2415 Sqft |
|
Type
|
House |
|
Utility Water
|
Municipal Water |
Parking
Land
|
Access Type
|
Road Access |
|
Acreage
|
No |
|
Land Amenities
|
Beach, Golf Nearby, Park, Place Of Worship, Playground, Schools |
|
Sewer
|
Municipal Sewage System |
|
Size Depth
|
115 Ft |
|
Size Frontage
|
36 Ft |
|
Size Total Text
|
Under 1/2 Acre |
|
Zoning Description
|
R3-20-h |
Rooms
| Level |
Type |
Length |
Width |
Dimensions |
|
Second Level |
Full Bathroom |
|
|
11'4'' x 5'4'' |
|
Second Level |
4pc Bathroom |
|
|
9'2'' x 4'5'' |
|
Second Level |
Laundry Room |
|
|
5'6'' x 5'4'' |
|
Second Level |
Family Room |
|
|
14'10'' x 13'0'' |
|
Second Level |
Bedroom |
|
|
11'0'' x 17'0'' |
|
Second Level |
Bedroom |
|
|
9'0'' x 11'6'' |
|
Second Level |
Bedroom |
|
|
10'0'' x 12'6'' |
|
Second Level |
Primary Bedroom |
|
|
11'0'' x 18'8'' |
|
Main Level |
Storage |
|
|
4'4'' x 5'4'' |
|
Main Level |
2pc Bathroom |
|
|
4'9'' x 4'5'' |
|
Main Level |
Great Room |
|
|
14'0'' x 30'2'' |
|
Main Level |
Kitchen |
|
|
12'2'' x 10'6'' |
|
Main Level |
Dining Room |
|
|
12'2'' x 12'0'' |
https://www.realtor.ca/real-estate/27191899/63-golf-links-dr-bath





































