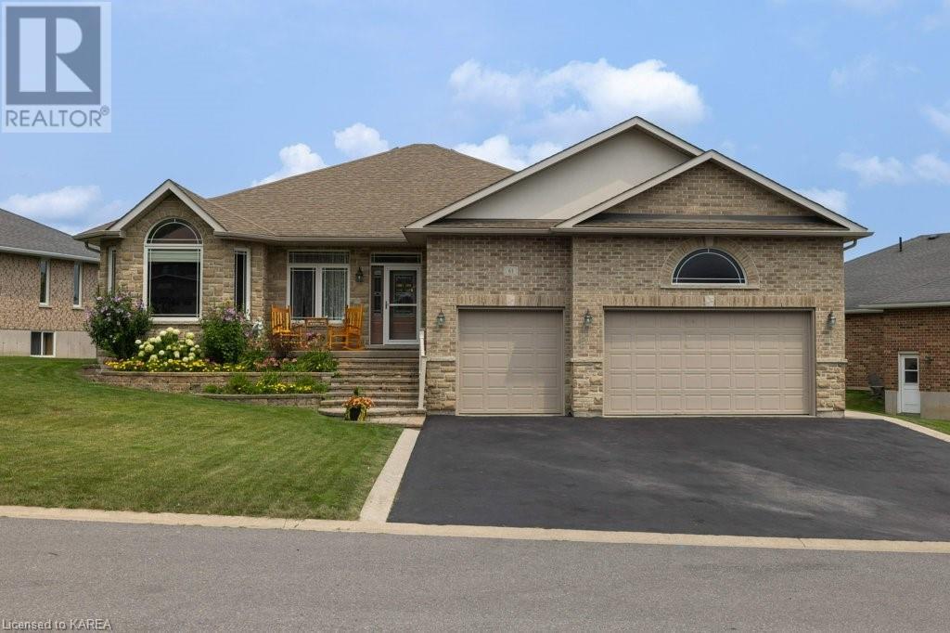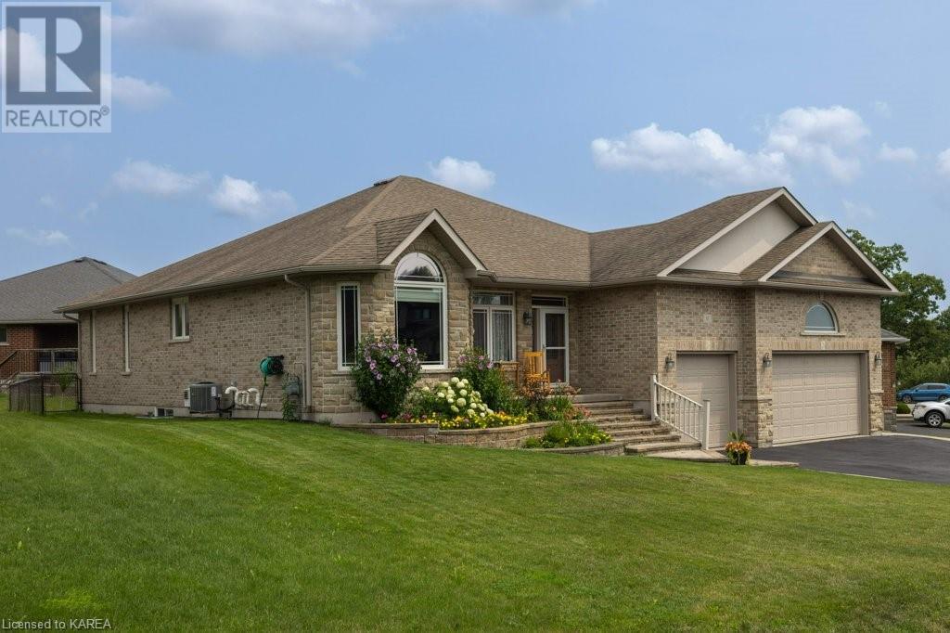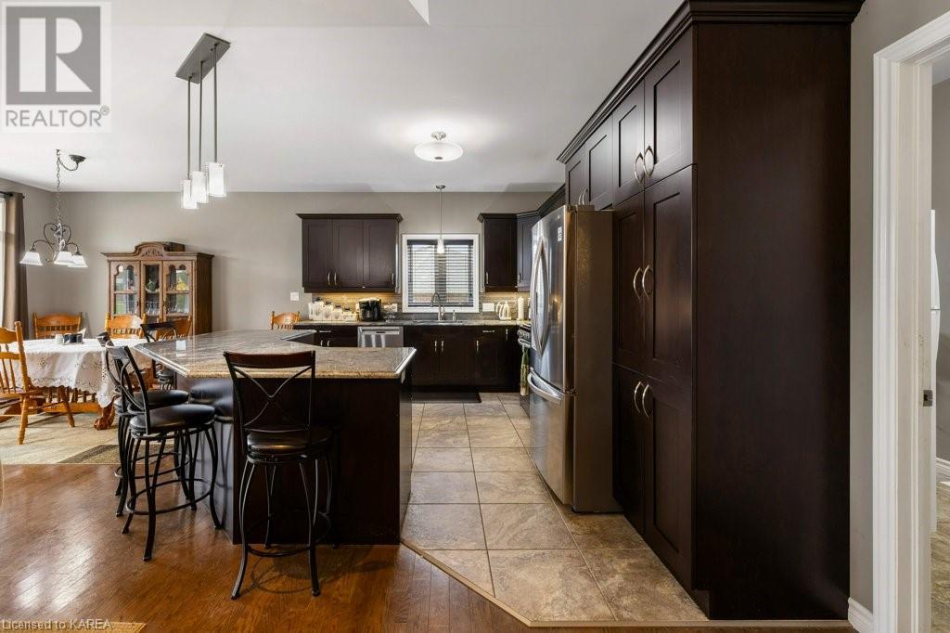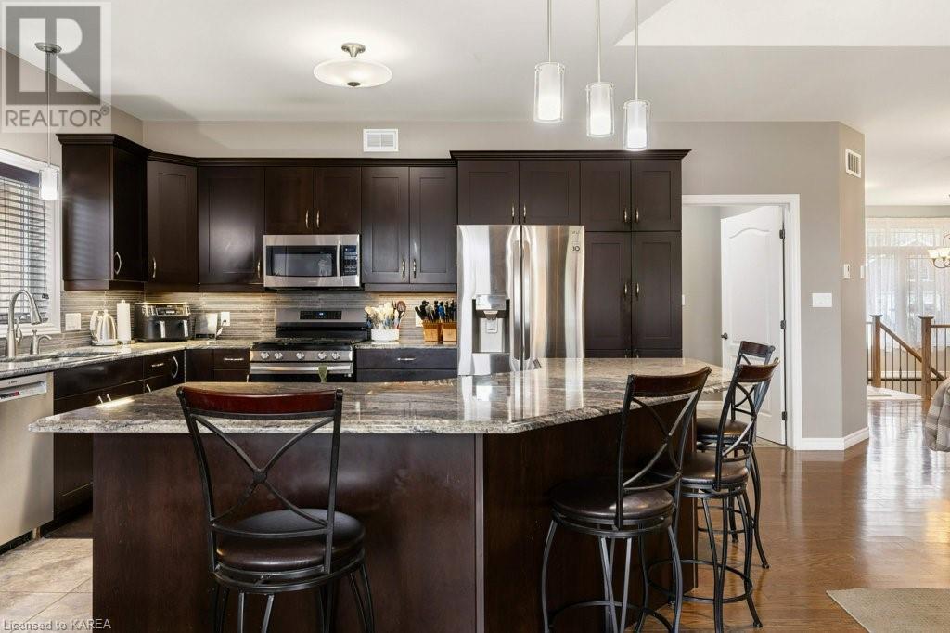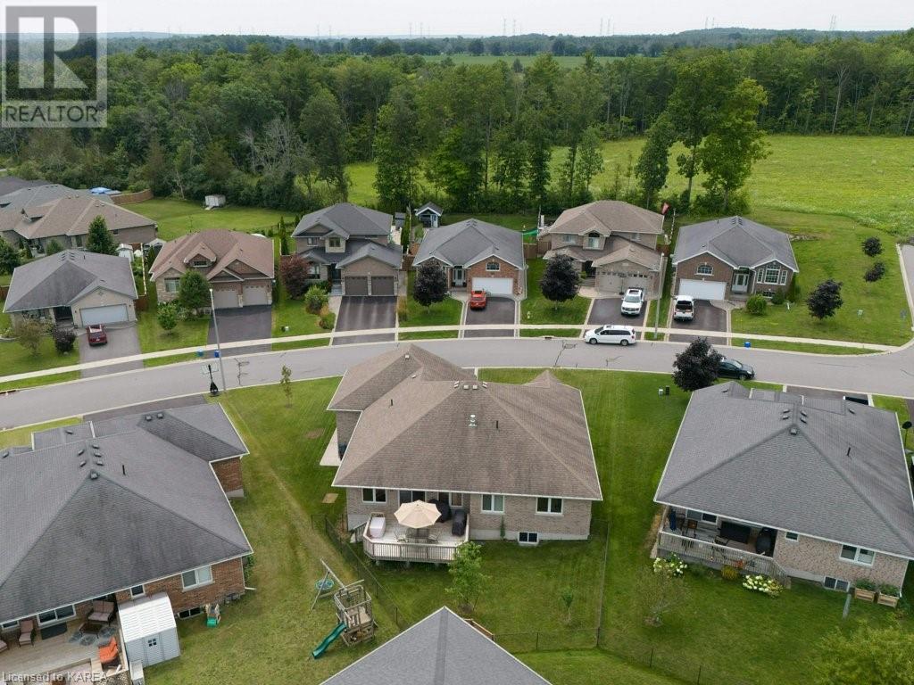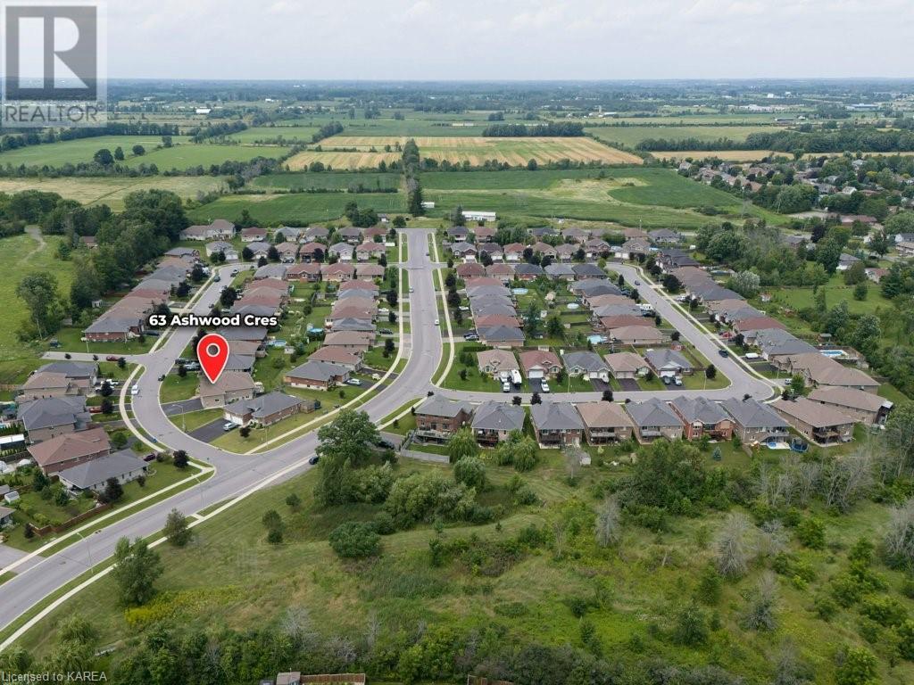63 Ashwood Crescent Napanee, Ontario K7R 3L1
$784,963
Nestled in a desirable subdivision, this executive all brick bungalow awaits new home owners. Sitting on a fully fenced lot, this property features an attached 3-car garage and an oversized driveway, ensuring there is no lack of parking. As you walk into this breathtaking home, you are instantly greeted by a grand and spacious foyer with beautiful hard wood flooring spread throughout, leading to the open-concept kitchen and living room. The gourmet kitchen, equipped with modern appliances and stunning granite countertops, allows plenty of room for cooking and entertaining. Also on the main level, you will find a 4-piece bathroom and two sizeable bedrooms with ample space for your belongings. The expansive third bedroom, the primary suite, boasts a large walk-in closet and a luxurious 3-piece ensuite bathroom. As you make your way downstairs to the fourth bedroom, you will be pleasantly surprised by the vast space of the fully finished basement which includes a dual heating system, great for flexibility and comfort. Throughout the home, you will notice the well-thought-out utilization of space, with ample linen closets and multiple storage rooms allowing all your personal items to be stored away and out of sight. Modern comfort and sophistication are evident throughout this home. Highlights include a Generator hook-up, Central Vacuum System, wet bar hook up and an on-demand water tank, just to name a few! You don't want to miss the opportunity to have this lovingly maintained home be yours. (id:48714)
Open House
This property has open houses!
1:00 pm
Ends at:3:00 pm
Presented by EXIT Agent Kristen Rattie
Property Details
| MLS® Number | 40625481 |
| Property Type | Single Family |
| Amenities Near By | Golf Nearby, Hospital, Place Of Worship, Playground, Schools, Shopping |
| Community Features | Quiet Area, Community Centre |
| Equipment Type | None |
| Features | Paved Driveway, Automatic Garage Door Opener |
| Parking Space Total | 9 |
| Rental Equipment Type | None |
Building
| Bathroom Total | 3 |
| Bedrooms Above Ground | 3 |
| Bedrooms Below Ground | 1 |
| Bedrooms Total | 4 |
| Appliances | Central Vacuum, Dishwasher, Microwave, Refrigerator, Stove, Window Coverings, Garage Door Opener |
| Architectural Style | Bungalow |
| Basement Development | Finished |
| Basement Type | Full (finished) |
| Constructed Date | 2011 |
| Construction Style Attachment | Detached |
| Cooling Type | Central Air Conditioning |
| Exterior Finish | Brick |
| Fireplace Present | Yes |
| Fireplace Total | 1 |
| Half Bath Total | 1 |
| Heating Fuel | Natural Gas |
| Stories Total | 1 |
| Size Interior | 3597 Sqft |
| Type | House |
| Utility Water | Municipal Water |
Parking
| Attached Garage |
Land
| Access Type | Road Access |
| Acreage | No |
| Land Amenities | Golf Nearby, Hospital, Place Of Worship, Playground, Schools, Shopping |
| Sewer | Municipal Sewage System |
| Size Frontage | 114 Ft |
| Size Irregular | 0.182 |
| Size Total | 0.182 Ac|under 1/2 Acre |
| Size Total Text | 0.182 Ac|under 1/2 Acre |
| Zoning Description | R1-5 |
Rooms
| Level | Type | Length | Width | Dimensions |
|---|---|---|---|---|
| Basement | Storage | 11'0'' x 20'6'' | ||
| Basement | Recreation Room | 32'0'' x 31'1'' | ||
| Basement | Office | 14'8'' x 18'4'' | ||
| Basement | Bedroom | 14'8'' x 10'11'' | ||
| Basement | 2pc Bathroom | 8'1'' x 7'8'' | ||
| Main Level | Primary Bedroom | 14'11'' x 18'4'' | ||
| Main Level | Living Room | 16'1'' x 25'7'' | ||
| Main Level | Laundry Room | 18'2'' x 6'1'' | ||
| Main Level | Kitchen | 14'3'' x 11'7'' | ||
| Main Level | Dining Room | 9'4'' x 12'5'' | ||
| Main Level | Bedroom | 10'10'' x 18'4'' | ||
| Main Level | Bedroom | 10'11'' x 11'11'' | ||
| Main Level | 4pc Bathroom | 6'3'' x 9'8'' | ||
| Main Level | Full Bathroom | 7'5'' x 11'1'' |
Utilities
| Electricity | Available |
| Natural Gas | Available |
| Telephone | Available |
https://www.realtor.ca/real-estate/27220311/63-ashwood-crescent-napanee
Interested?
Contact us for more information

