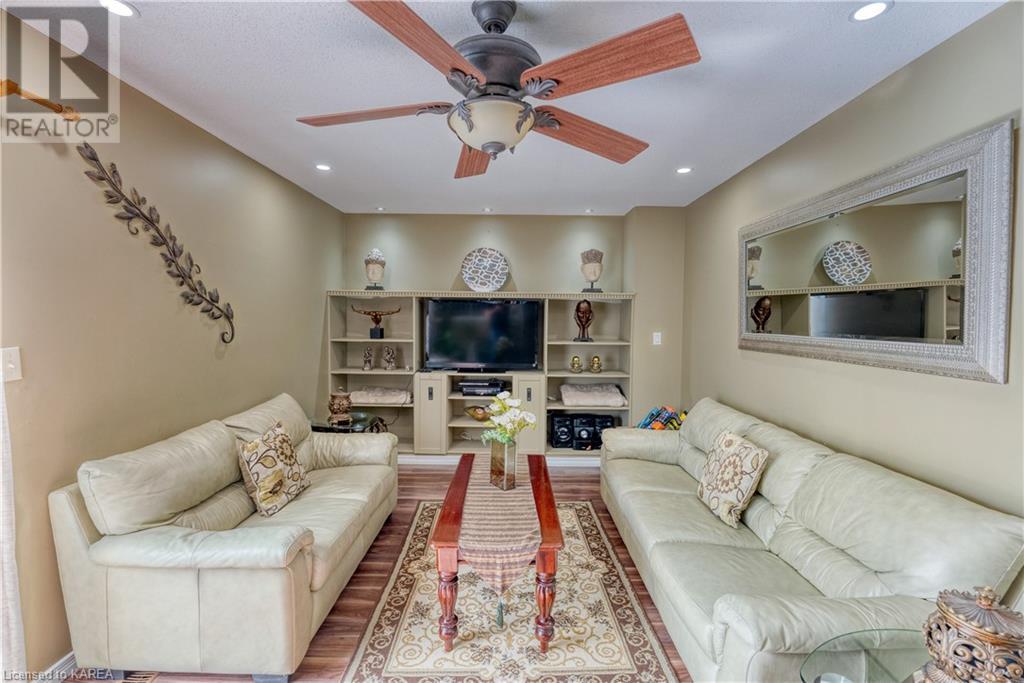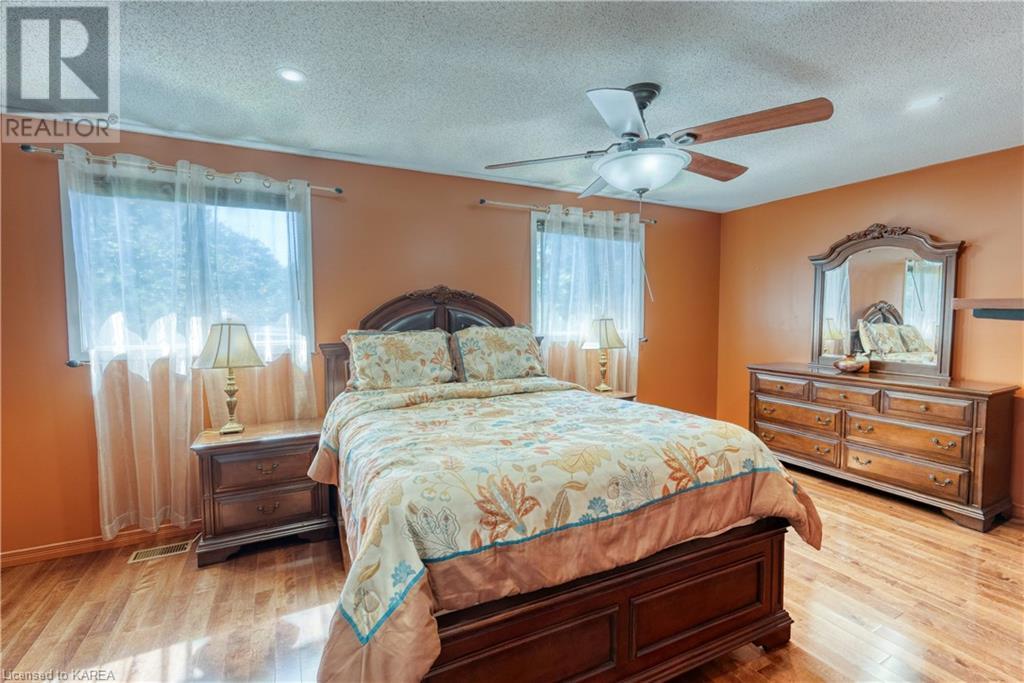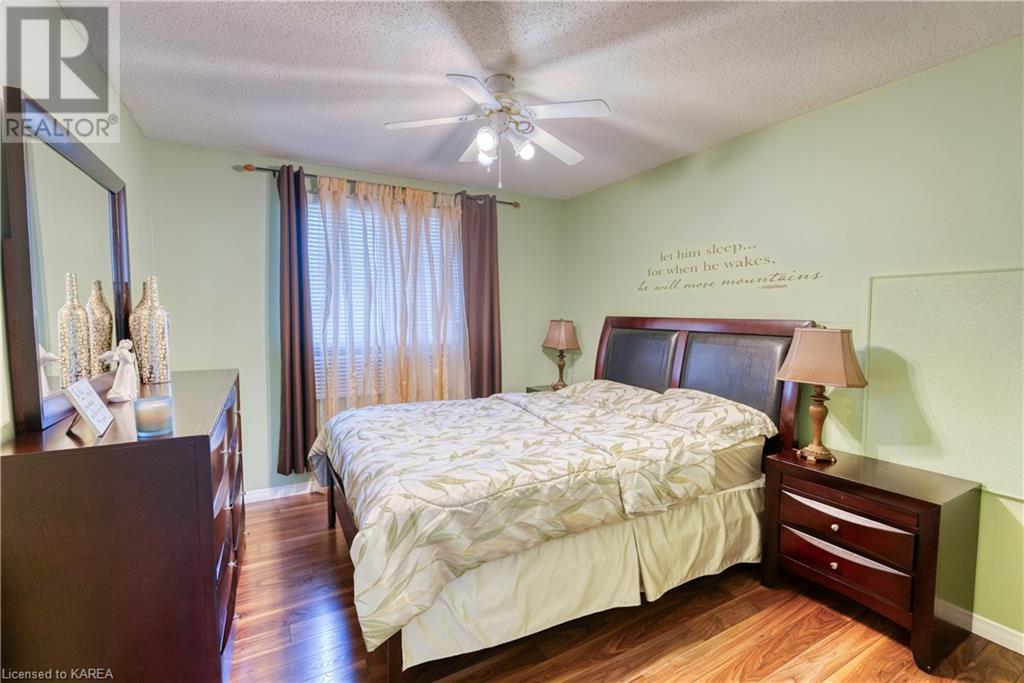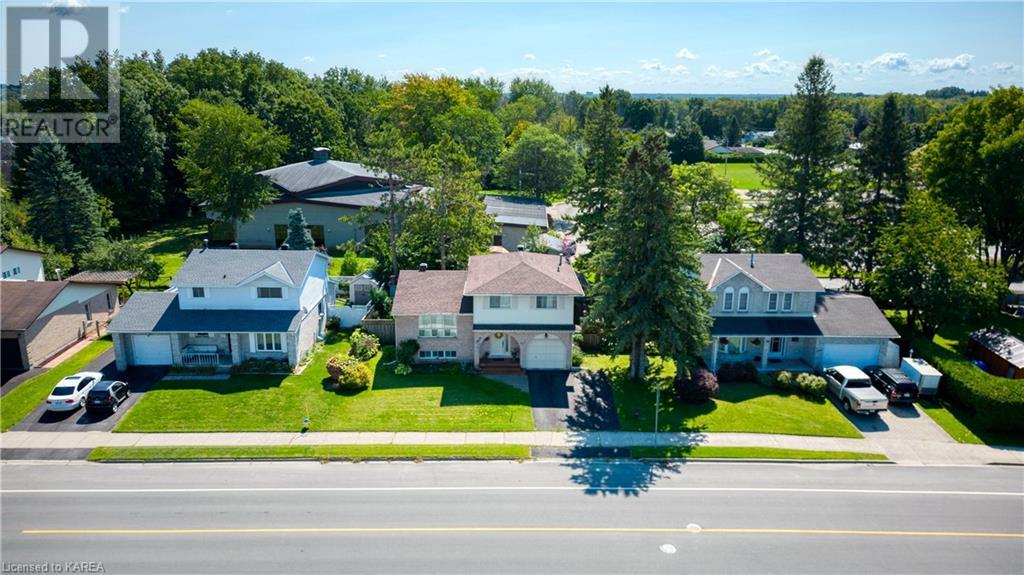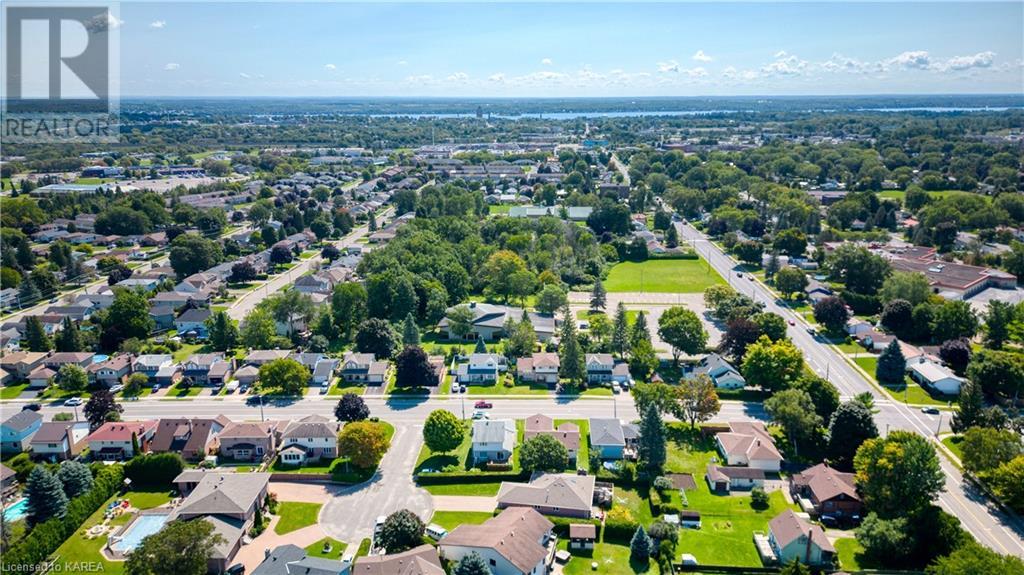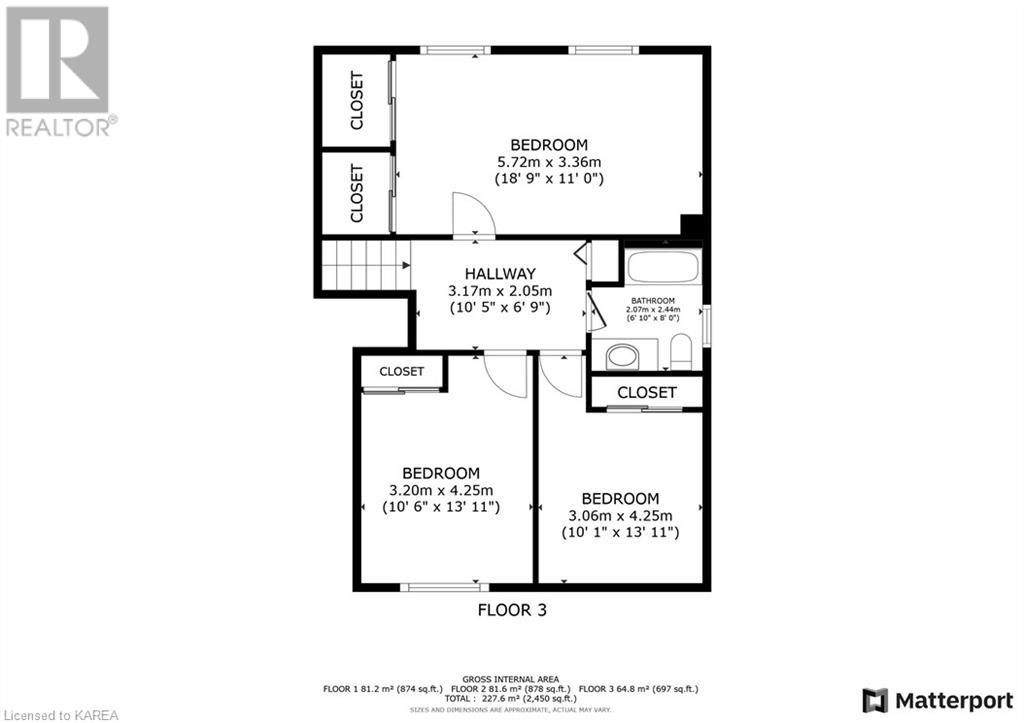3 Bedroom
3 Bathroom
Multi-Level
Central Air Conditioning
Forced Air
$569,000
Large Executive Home located in the popular north end of Brockville. The home is close to schools, shopping, recreation and local trails. The home, with it's multi-level design creates an open concept view from many of the rooms. The layout of the home provides a kitchen/dining room combination, large living rooms, large family room, three bedrooms up and possibly one down, one 4 piece bath, one 3 piece bath and one 2 piece bath. The rear of the home has a large deck off the family room overlooking the large private fenced yard. The home is very spacious and well kept! Please call for a private showing. (id:48714)
Property Details
|
MLS® Number
|
X9412017 |
|
Property Type
|
Single Family |
|
Community Name
|
810 - Brockville |
|
Amenities Near By
|
Hospital |
|
Equipment Type
|
Water Heater |
|
Features
|
Level |
|
Parking Space Total
|
3 |
|
Rental Equipment Type
|
Water Heater |
|
Structure
|
Deck |
Building
|
Bathroom Total
|
3 |
|
Bedrooms Above Ground
|
3 |
|
Bedrooms Total
|
3 |
|
Appliances
|
Central Vacuum, Dishwasher, Dryer, Range, Refrigerator, Stove, Washer |
|
Architectural Style
|
Multi-level |
|
Basement Development
|
Partially Finished |
|
Basement Type
|
Partial (partially Finished) |
|
Construction Style Attachment
|
Detached |
|
Cooling Type
|
Central Air Conditioning |
|
Exterior Finish
|
Vinyl Siding, Brick |
|
Fire Protection
|
Smoke Detectors |
|
Foundation Type
|
Poured Concrete |
|
Half Bath Total
|
1 |
|
Heating Fuel
|
Natural Gas |
|
Heating Type
|
Forced Air |
|
Type
|
House |
|
Utility Water
|
Municipal Water |
Parking
Land
|
Acreage
|
No |
|
Fence Type
|
Fenced Yard |
|
Land Amenities
|
Hospital |
|
Sewer
|
Sanitary Sewer |
|
Size Depth
|
82 Ft ,8 In |
|
Size Frontage
|
61 Ft ,6 In |
|
Size Irregular
|
61.5 X 82.7 Ft |
|
Size Total Text
|
61.5 X 82.7 Ft|under 1/2 Acre |
|
Zoning Description
|
R2 |
Rooms
| Level |
Type |
Length |
Width |
Dimensions |
|
Second Level |
Kitchen |
|
|
Measurements not available |
|
Second Level |
Living Room |
|
|
Measurements not available |
|
Second Level |
Dining Room |
|
|
Measurements not available |
|
Third Level |
Bedroom |
|
|
Measurements not available |
|
Third Level |
Primary Bedroom |
|
|
Measurements not available |
|
Third Level |
Bathroom |
2.44 m |
2.03 m |
2.44 m x 2.03 m |
|
Third Level |
Bedroom |
|
|
Measurements not available |
|
Basement |
Bathroom |
|
|
Measurements not available |
|
Lower Level |
Recreational, Games Room |
|
|
Measurements not available |
|
Main Level |
Foyer |
|
|
Measurements not available |
|
Main Level |
Family Room |
|
|
Measurements not available |
|
Main Level |
Bathroom |
|
|
Measurements not available |
https://www.realtor.ca/real-estate/27130574/625-laurier-boulevard-brockville-810-brockville-810-brockville





