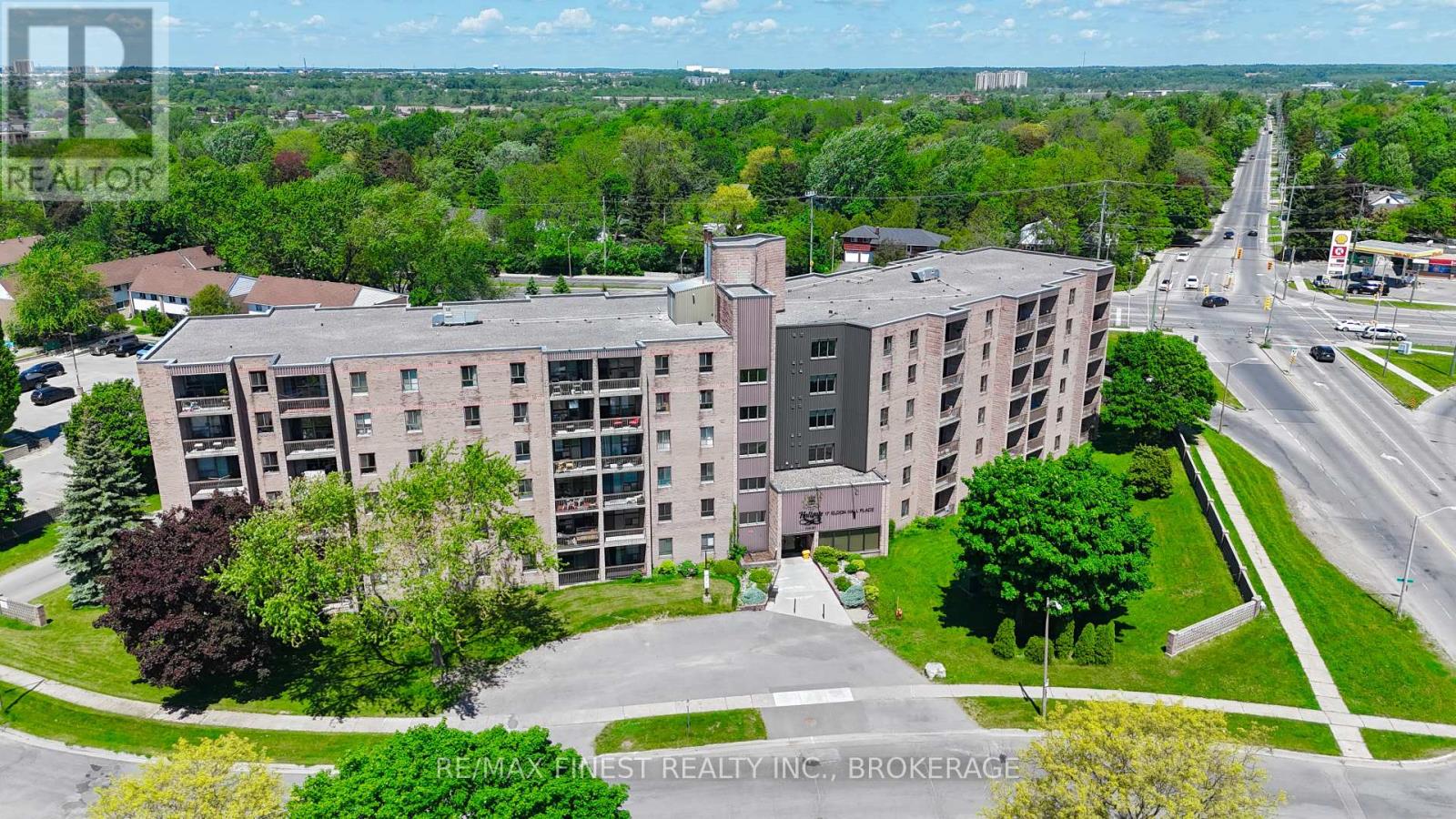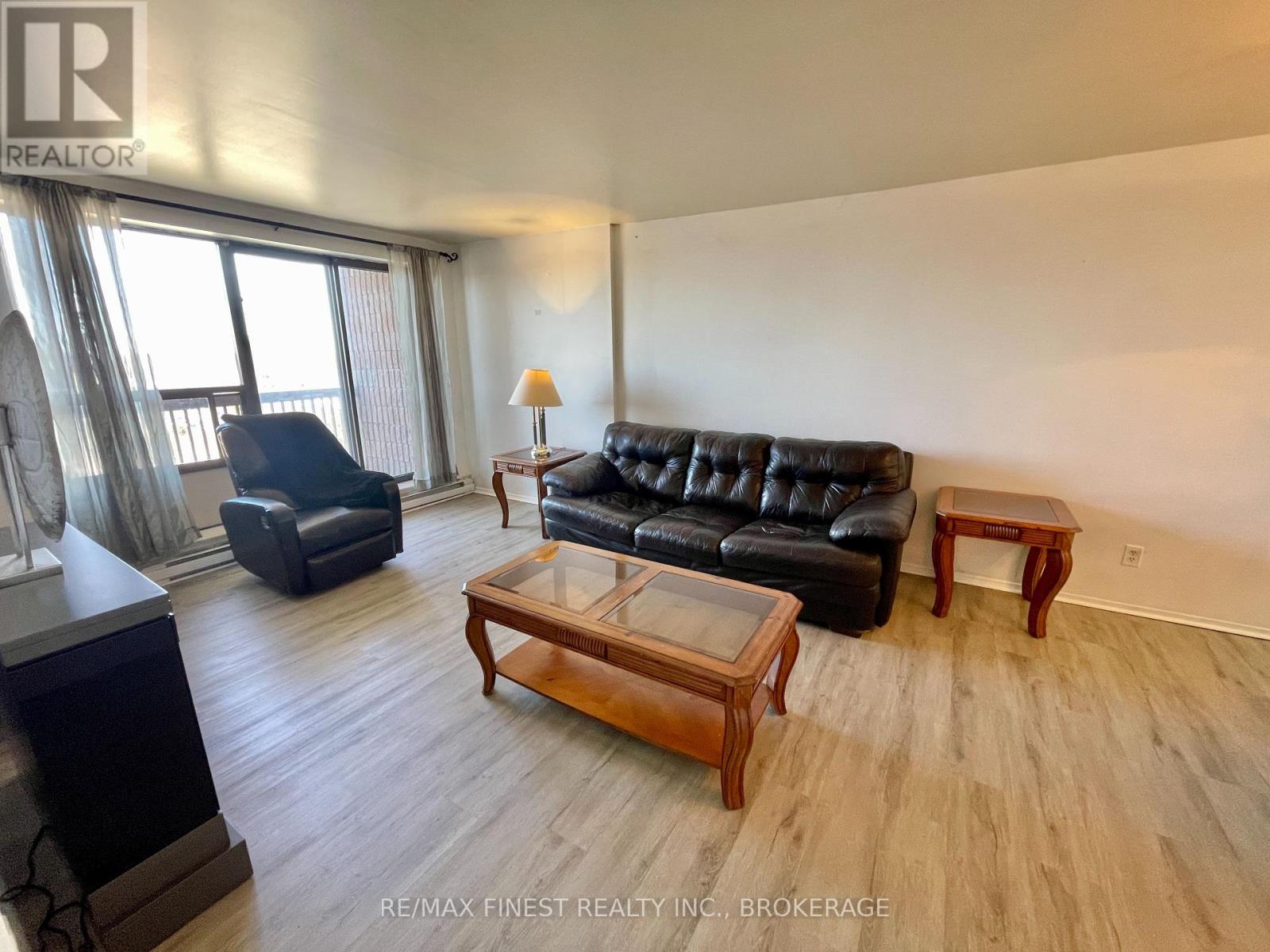602 - 17 Eldon Hall Place Kingston, Ontario K7M 7H5
$299,900Maintenance, Heat, Electricity, Water, Common Area Maintenance, Insurance
$421 Monthly
Maintenance, Heat, Electricity, Water, Common Area Maintenance, Insurance
$421 MonthlyCentral Location!! This Quiet, TOP FLOOR, 2 bedroom condo with NO NEIGHBOURS ABOVE, a great view from the North West facing balcony is ideally located on the main transit route just a few minutes from Downtown Kingston, Queen's University, St. Lawrence College, Lake Ontario Park and all west end amenities! It features BRAND NEW FLOORS, 2 spacious bedrooms, a 4pc bathroom with new vanity, a white kitchen with new fridge and new stove, an open concept dining area leading into a large living room with patio door access to a beautiful balcony to enjoy the summer breeze and sunsets. Laundry on each floor! Don't Miss Out!! (id:48714)
Property Details
| MLS® Number | X12059123 |
| Property Type | Single Family |
| Community Name | 18 - Central City West |
| Amenities Near By | Hospital, Park, Place Of Worship, Public Transit, Schools |
| Community Features | Pets Not Allowed |
| Features | Balcony |
| Parking Space Total | 1 |
Building
| Bathroom Total | 1 |
| Bedrooms Above Ground | 2 |
| Bedrooms Total | 2 |
| Age | 16 To 30 Years |
| Appliances | Stove, Refrigerator |
| Exterior Finish | Brick, Brick Veneer |
| Flooring Type | Vinyl, Laminate |
| Foundation Type | Unknown |
| Heating Fuel | Electric |
| Heating Type | Baseboard Heaters |
| Size Interior | 700 - 799 Ft2 |
| Type | Apartment |
Parking
| No Garage |
Land
| Access Type | Public Road |
| Acreage | No |
| Land Amenities | Hospital, Park, Place Of Worship, Public Transit, Schools |
| Zoning Description | P.126, B1.182, B1 |
Rooms
| Level | Type | Length | Width | Dimensions |
|---|---|---|---|---|
| Main Level | Kitchen | 2.24 m | 2.11 m | 2.24 m x 2.11 m |
| Main Level | Dining Room | 2.34 m | 2.99 m | 2.34 m x 2.99 m |
| Main Level | Living Room | 4.72 m | 3.18 m | 4.72 m x 3.18 m |
| Main Level | Bedroom | 3.66 m | 3.58 m | 3.66 m x 3.58 m |
| Main Level | Bathroom | 1.47 m | 2.59 m | 1.47 m x 2.59 m |
| Main Level | Bedroom 2 | 3.05 m | 2.72 m | 3.05 m x 2.72 m |
Contact Us
Contact us for more information































