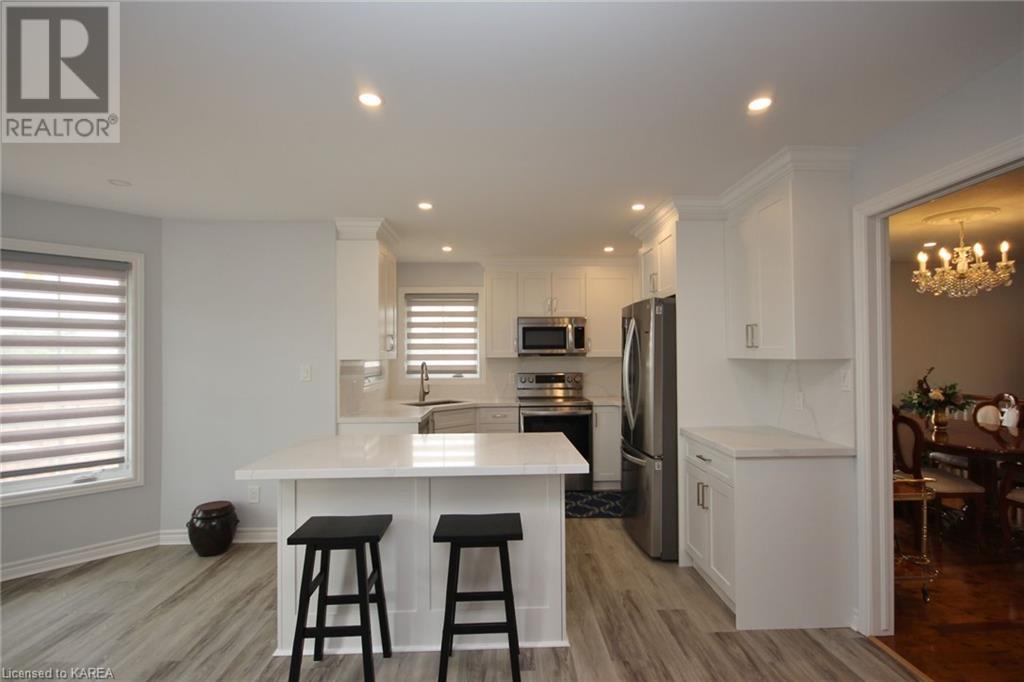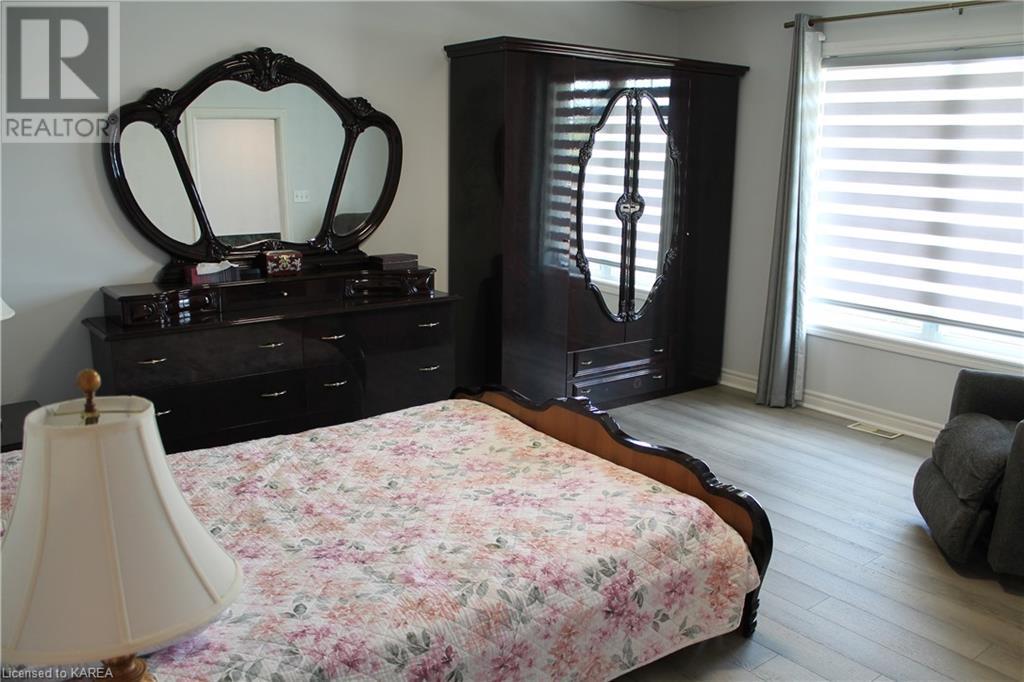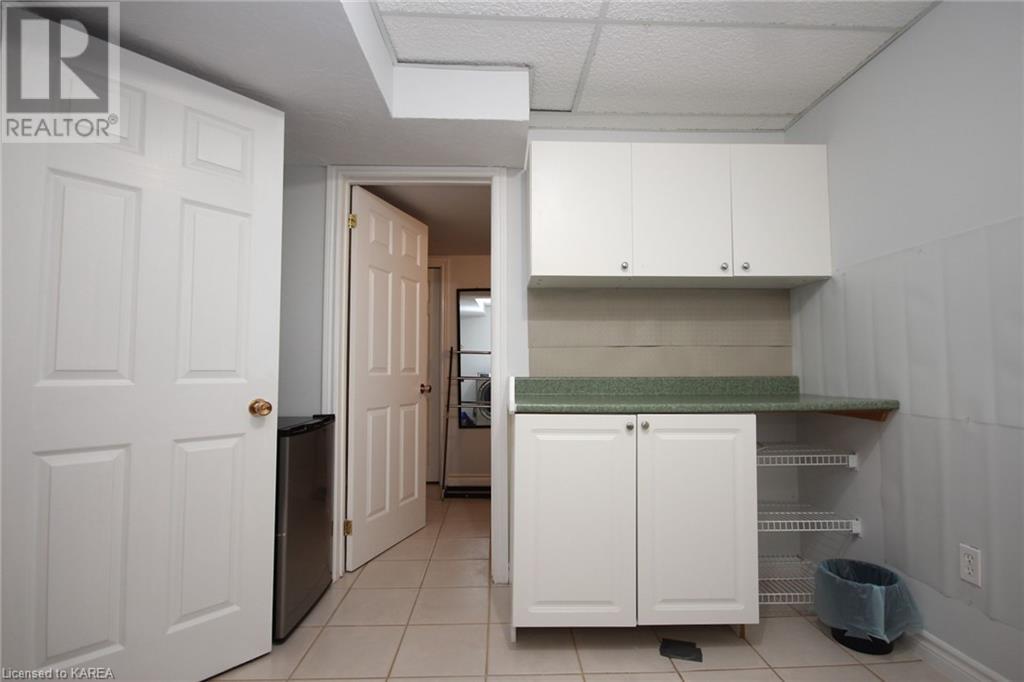4 Bedroom
3 Bathroom
Bungalow
Fireplace
Central Air Conditioning
Hot Water Radiator Heat
$859,000
Pride of ownership shines inside and out! This immaculate and updated home is\r\nlocated on a cul-de-sac, nestled in KingstonTMs convenient west end. Offering; Open\r\nconcept chefs' Kitchen with quartz counter tops, Huge island, Breakfast area,\r\nDining room area, Sunken living room, Natural gas fireplace, Hardwood floors, 3\r\nbedrooms on main level, Master Bedroom with ensuite, and convenient inside 2 car\r\ngarage access. The fully finished basement has a large recreation room and a 4th\r\nbedroom. The perfect home for entertaining your family and friends. (id:48714)
Property Details
|
MLS® Number
|
X9410760 |
|
Property Type
|
Single Family |
|
Community Name
|
East Gardiners Rd |
|
Parking Space Total
|
6 |
Building
|
Bathroom Total
|
3 |
|
Bedrooms Above Ground
|
3 |
|
Bedrooms Below Ground
|
1 |
|
Bedrooms Total
|
4 |
|
Appliances
|
Dishwasher, Dryer, Microwave, Refrigerator, Stove, Washer |
|
Architectural Style
|
Bungalow |
|
Basement Development
|
Finished |
|
Basement Type
|
Full (finished) |
|
Construction Style Attachment
|
Detached |
|
Cooling Type
|
Central Air Conditioning |
|
Exterior Finish
|
Stone, Vinyl Siding |
|
Fireplace Present
|
Yes |
|
Foundation Type
|
Block |
|
Heating Fuel
|
Natural Gas |
|
Heating Type
|
Hot Water Radiator Heat |
|
Stories Total
|
1 |
|
Type
|
House |
|
Utility Water
|
Municipal Water |
Parking
Land
|
Acreage
|
No |
|
Sewer
|
Sanitary Sewer |
|
Size Depth
|
104 Ft ,3 In |
|
Size Frontage
|
70 Ft |
|
Size Irregular
|
70 X 104.29 Ft |
|
Size Total Text
|
70 X 104.29 Ft|under 1/2 Acre |
|
Zoning Description
|
Ur2.a |
Rooms
| Level |
Type |
Length |
Width |
Dimensions |
|
Lower Level |
Recreational, Games Room |
6.71 m |
5.79 m |
6.71 m x 5.79 m |
|
Lower Level |
Other |
4.22 m |
3.66 m |
4.22 m x 3.66 m |
|
Lower Level |
Bedroom |
5.74 m |
3.66 m |
5.74 m x 3.66 m |
|
Lower Level |
Laundry Room |
2.95 m |
3.25 m |
2.95 m x 3.25 m |
|
Lower Level |
Other |
|
|
Measurements not available |
|
Main Level |
Bathroom |
|
|
Measurements not available |
|
Main Level |
Kitchen |
4.57 m |
4.88 m |
4.57 m x 4.88 m |
|
Main Level |
Other |
3.51 m |
5.03 m |
3.51 m x 5.03 m |
|
Main Level |
Bedroom |
4.06 m |
4.57 m |
4.06 m x 4.57 m |
|
Main Level |
Bedroom |
3.05 m |
3.05 m |
3.05 m x 3.05 m |
|
Main Level |
Bedroom |
3.05 m |
3.05 m |
3.05 m x 3.05 m |
|
Main Level |
Dining Room |
4.19 m |
3.05 m |
4.19 m x 3.05 m |
|
Main Level |
Living Room |
4.27 m |
4.06 m |
4.27 m x 4.06 m |
|
Main Level |
Bathroom |
|
|
Measurements not available |
https://www.realtor.ca/real-estate/27266276/590-mohini-place-kingston-east-gardiners-rd-east-gardiners-rd


















































