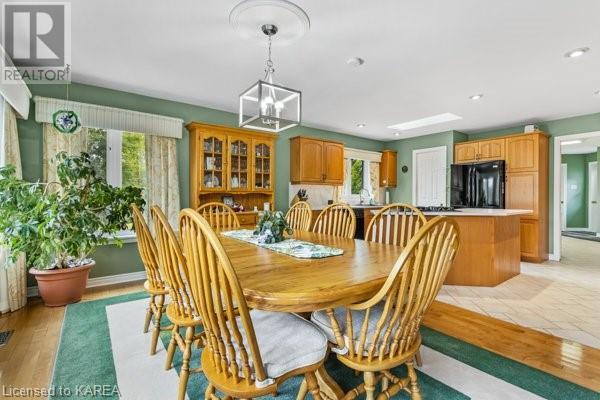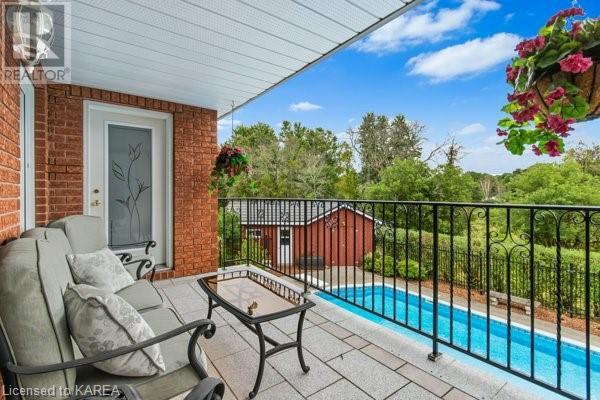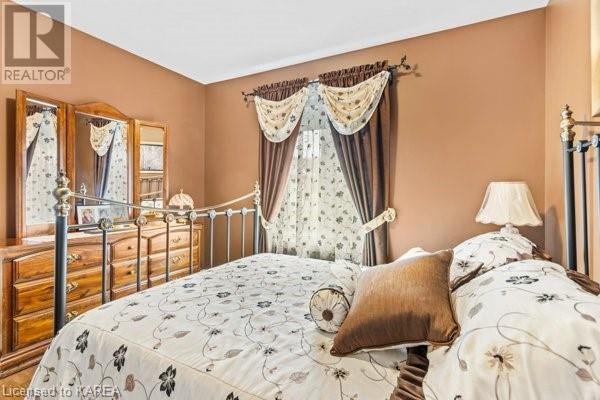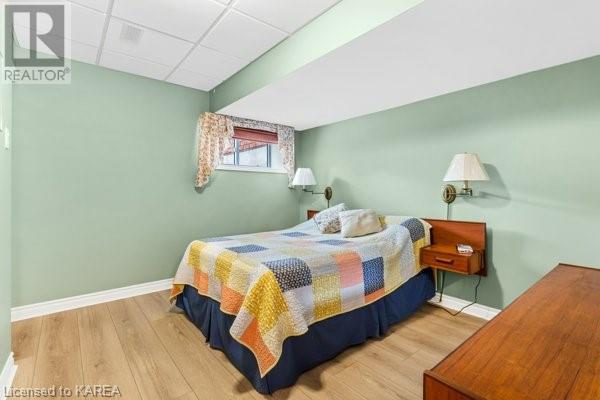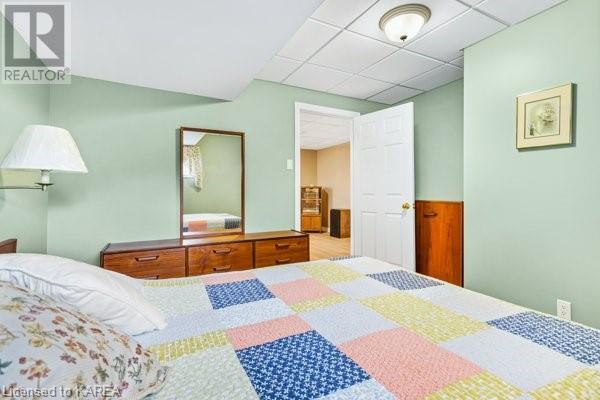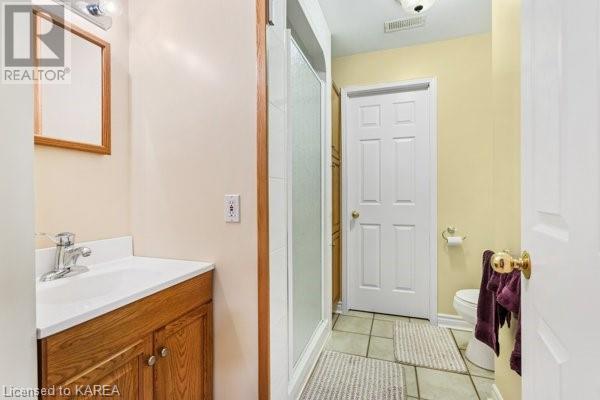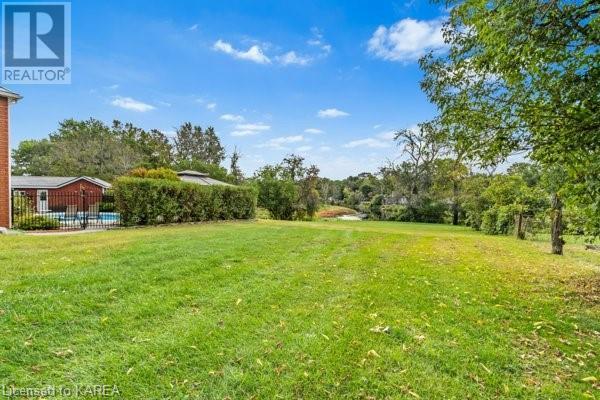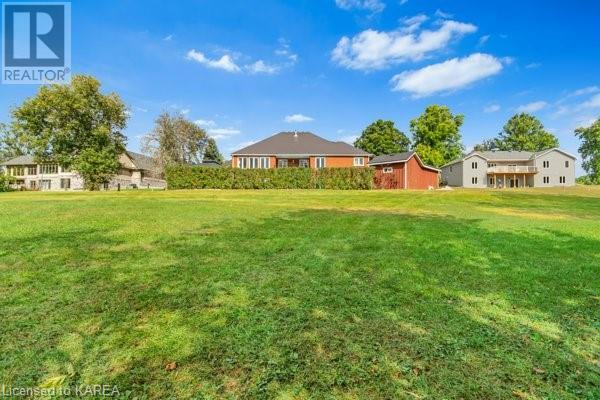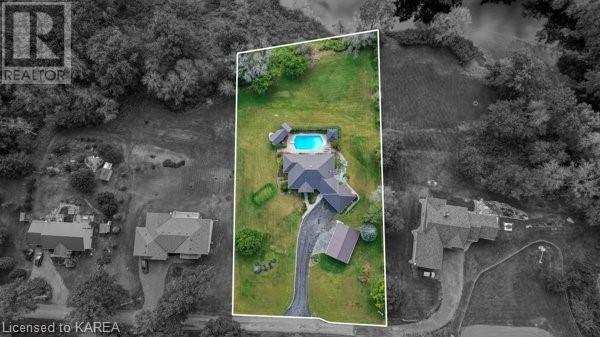3 Bedroom
3 Bathroom
Bungalow
Fireplace
Inground Pool
Central Air Conditioning, Air Exchanger
Forced Air
Waterfront
$1,199,000
Custom built ICF (basement to roof) 3 bdrm, 3 bath bungalow in the country. Built in 2000 this all brick high end home has all the bells and whistles and boasts many updates in step with today's lifestyles. Large 3 vehicle garage dream workshop for the hobbyist. All meticulously maintained and located on a Cul-De-Sac on the shoreline of the Napanee river. Inside and out, this home invites entertaining for all kinds of events. Whether your pleasure is a symphony of bird songs, splashes in the pool, games or elegant dining you will find it here with 3590 square feet of finished living space. Upon entry to the living space is a welcoming double-sided gas fireplace. The larger windows (with power operated custom blinds) throughout provide great lighting plus a panoramic view of the property and gardens. Double patio doors give easy access to the large deck where you can take in the beauty of nature, watch wildlife, and enjoy the bird population. In 2022 the kitchen, laundry area, ensuite and walk-in closet were updated including high end quartz counter tops and tiled back splash areas. Walk-in closet includes a lighted make-up centre. Updated five piece ensuite with double sinks, ample counter space and heated towel rack. All bathrooms have in-floor heating. Complete details of renovations are available. (id:48714)
Property Details
|
MLS® Number
|
X9410572 |
|
Property Type
|
Single Family |
|
Community Name
|
Stone Mills |
|
Equipment Type
|
Propane Tank |
|
Features
|
Sloping |
|
Parking Space Total
|
10 |
|
Pool Type
|
Inground Pool |
|
Rental Equipment Type
|
Propane Tank |
|
Structure
|
Deck, Workshop |
|
View Type
|
River View |
|
Water Front Type
|
Waterfront |
Building
|
Bathroom Total
|
3 |
|
Bedrooms Above Ground
|
2 |
|
Bedrooms Below Ground
|
1 |
|
Bedrooms Total
|
3 |
|
Amenities
|
Fireplace(s) |
|
Appliances
|
Water Treatment, Water Heater - Tankless, Water Heater, Central Vacuum, Cooktop, Dishwasher, Dryer, Garage Door Opener, Microwave, Oven, Refrigerator, Satellite Dish, Washer, Window Coverings |
|
Architectural Style
|
Bungalow |
|
Basement Development
|
Finished |
|
Basement Features
|
Walk Out |
|
Basement Type
|
N/a (finished) |
|
Construction Style Attachment
|
Detached |
|
Cooling Type
|
Central Air Conditioning, Air Exchanger |
|
Exterior Finish
|
Brick |
|
Fire Protection
|
Smoke Detectors |
|
Fireplace Present
|
Yes |
|
Fireplace Total
|
1 |
|
Heating Fuel
|
Propane |
|
Heating Type
|
Forced Air |
|
Stories Total
|
1 |
|
Type
|
House |
Parking
|
Attached Garage
|
|
|
Inside Entry
|
|
Land
|
Acreage
|
No |
|
Fence Type
|
Fenced Yard |
|
Sewer
|
Septic System |
|
Size Frontage
|
159.64 M |
|
Size Irregular
|
159.64 X 353.6 Acre |
|
Size Total Text
|
159.64 X 353.6 Acre|1/2 - 1.99 Acres |
|
Zoning Description
|
Res |
Rooms
| Level |
Type |
Length |
Width |
Dimensions |
|
Lower Level |
Family Room |
5.05 m |
6.38 m |
5.05 m x 6.38 m |
|
Lower Level |
Recreational, Games Room |
16.79 m |
5.23 m |
16.79 m x 5.23 m |
|
Lower Level |
Bedroom |
3.71 m |
3.51 m |
3.71 m x 3.51 m |
|
Lower Level |
Bathroom |
|
|
Measurements not available |
|
Lower Level |
Foyer |
3.17 m |
3.66 m |
3.17 m x 3.66 m |
|
Main Level |
Living Room |
5.41 m |
5.08 m |
5.41 m x 5.08 m |
|
Main Level |
Dining Room |
3.58 m |
4.72 m |
3.58 m x 4.72 m |
|
Main Level |
Kitchen |
3.53 m |
4.7 m |
3.53 m x 4.7 m |
|
Main Level |
Laundry Room |
5.87 m |
5.16 m |
5.87 m x 5.16 m |
|
Main Level |
Bedroom |
5.21 m |
3.89 m |
5.21 m x 3.89 m |
|
Main Level |
Other |
|
|
Measurements not available |
|
Main Level |
Bedroom |
3.02 m |
3.38 m |
3.02 m x 3.38 m |
|
Main Level |
Bathroom |
2.54 m |
3.4 m |
2.54 m x 3.4 m |
Utilities
https://www.realtor.ca/real-estate/27140704/58-queen-victoria-street-stone-mills-stone-mills










