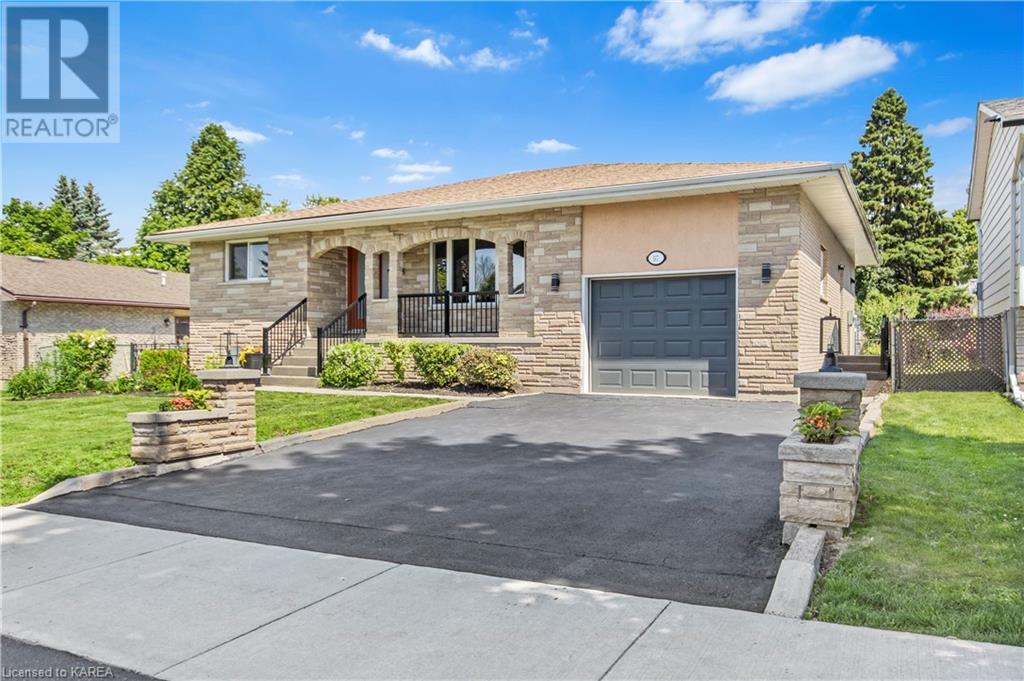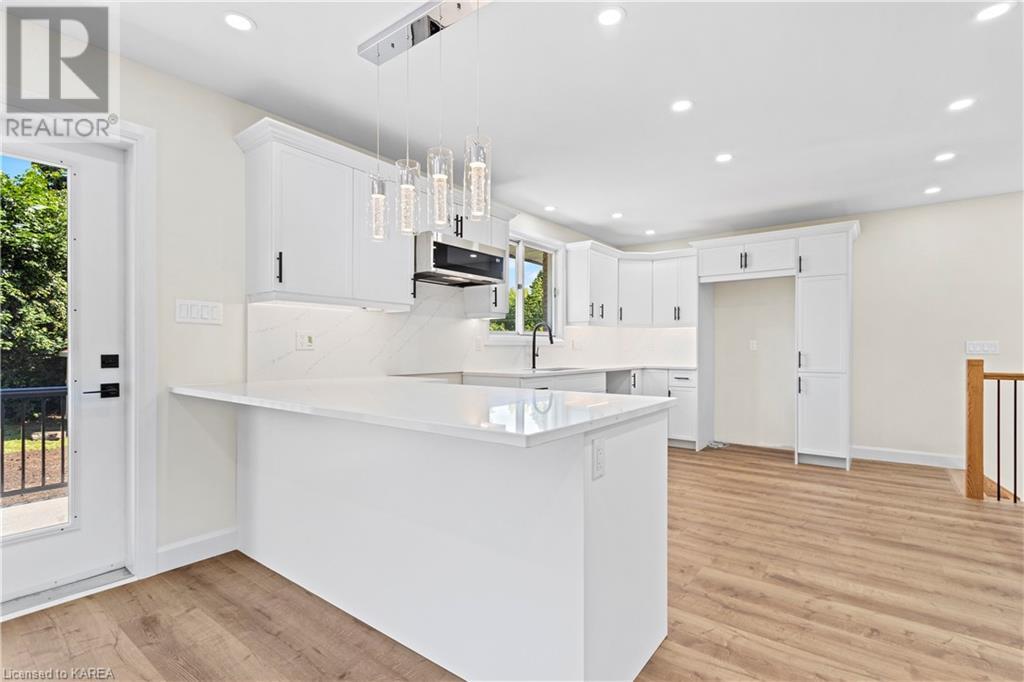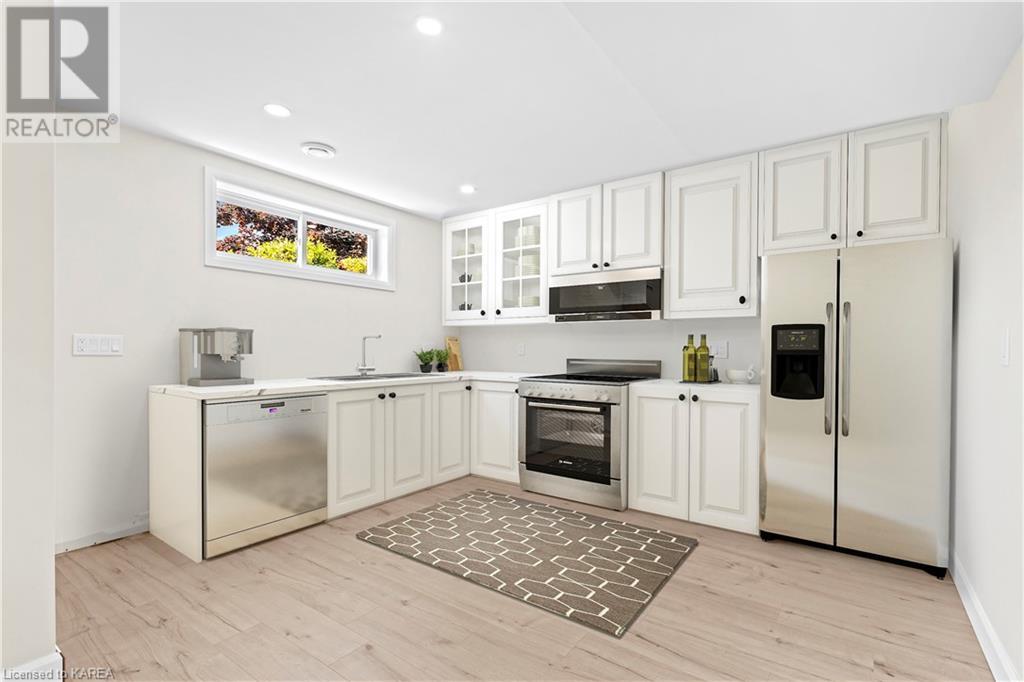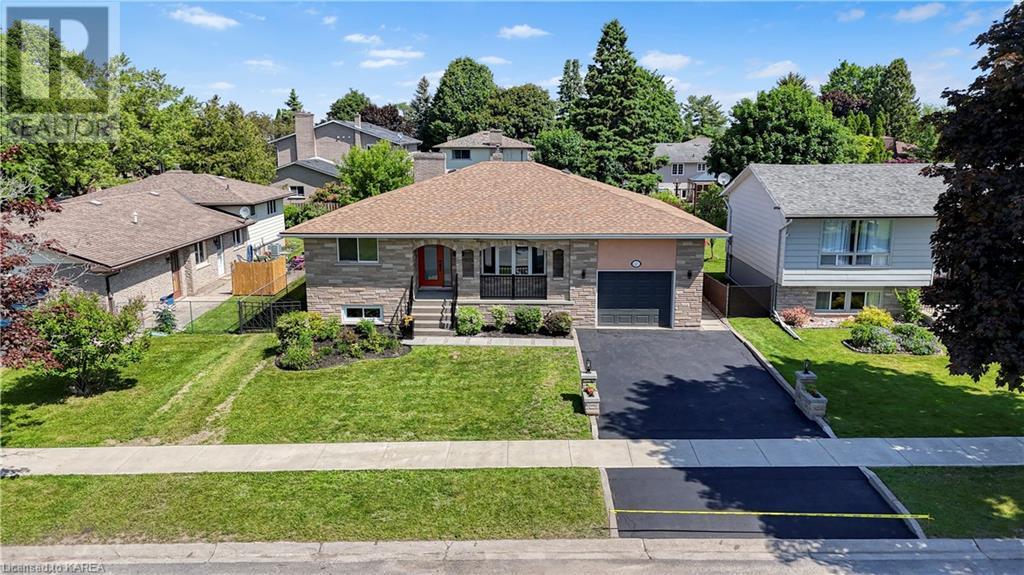5 Bedroom
3 Bathroom
3030 sqft
Raised Bungalow
Central Air Conditioning
Forced Air
$1,099,000
Strathcona Park. 57 Lochinvar located in a desirable mid-town community, this home has been completely renovated throughout. 3+2 Bedrooms, 3 Full Bathrooms. Potential In-law suite with Kitchen rough-in or wet-bar. Separate basement walk-up. Custom Kitchen with Iconic Stone Countertops, Luxury vinyl plank flooring throughout. 3 Fully renovated bathrooms with with custom Tile & Stone work, including a 3-Piece ensuite with Glass enclosed shower. Bright basement with all new windows, and spray foamed exterior. Oak Staircase / Railings (2024). Roof (2023). Fully re-wired (2023). All work completed by Kingston Craftsman Co. (id:48714)
Property Details
|
MLS® Number
|
40601433 |
|
Property Type
|
Single Family |
|
Equipment Type
|
Water Heater |
|
Features
|
Paved Driveway |
|
Parking Space Total
|
3 |
|
Rental Equipment Type
|
Water Heater |
|
Structure
|
Shed |
Building
|
Bathroom Total
|
3 |
|
Bedrooms Above Ground
|
3 |
|
Bedrooms Below Ground
|
2 |
|
Bedrooms Total
|
5 |
|
Appliances
|
Central Vacuum - Roughed In |
|
Architectural Style
|
Raised Bungalow |
|
Basement Development
|
Finished |
|
Basement Type
|
Full (finished) |
|
Constructed Date
|
1979 |
|
Construction Style Attachment
|
Detached |
|
Cooling Type
|
Central Air Conditioning |
|
Exterior Finish
|
Brick Veneer |
|
Heating Fuel
|
Natural Gas |
|
Heating Type
|
Forced Air |
|
Stories Total
|
1 |
|
Size Interior
|
3030 Sqft |
|
Type
|
House |
|
Utility Water
|
Municipal Water |
Parking
Land
|
Access Type
|
Road Access |
|
Acreage
|
No |
|
Fence Type
|
Partially Fenced |
|
Sewer
|
Municipal Sewage System |
|
Size Depth
|
125 Ft |
|
Size Frontage
|
60 Ft |
|
Size Total Text
|
Under 1/2 Acre |
|
Zoning Description
|
A5 |
Rooms
| Level |
Type |
Length |
Width |
Dimensions |
|
Basement |
Bedroom |
|
|
12'3'' x 9'2'' |
|
Basement |
Bedroom |
|
|
17'3'' x 12'7'' |
|
Basement |
5pc Bathroom |
|
|
Measurements not available |
|
Basement |
Recreation Room |
|
|
29'11'' x 29'11'' |
|
Main Level |
Bedroom |
|
|
11'3'' x 11'1'' |
|
Main Level |
Bedroom |
|
|
12'2'' x 10'8'' |
|
Main Level |
3pc Bathroom |
|
|
Measurements not available |
|
Main Level |
Primary Bedroom |
|
|
15'9'' x 13'7'' |
|
Main Level |
4pc Bathroom |
|
|
Measurements not available |
|
Main Level |
Dining Room |
|
|
15'1'' x 7'8'' |
|
Main Level |
Kitchen |
|
|
15'11'' x 15'4'' |
|
Main Level |
Living Room |
|
|
19'8'' x 19'5'' |
Utilities
|
Cable
|
Available |
|
Telephone
|
Available |
https://www.realtor.ca/real-estate/27008826/57-lochinvar-road-kingston




















































