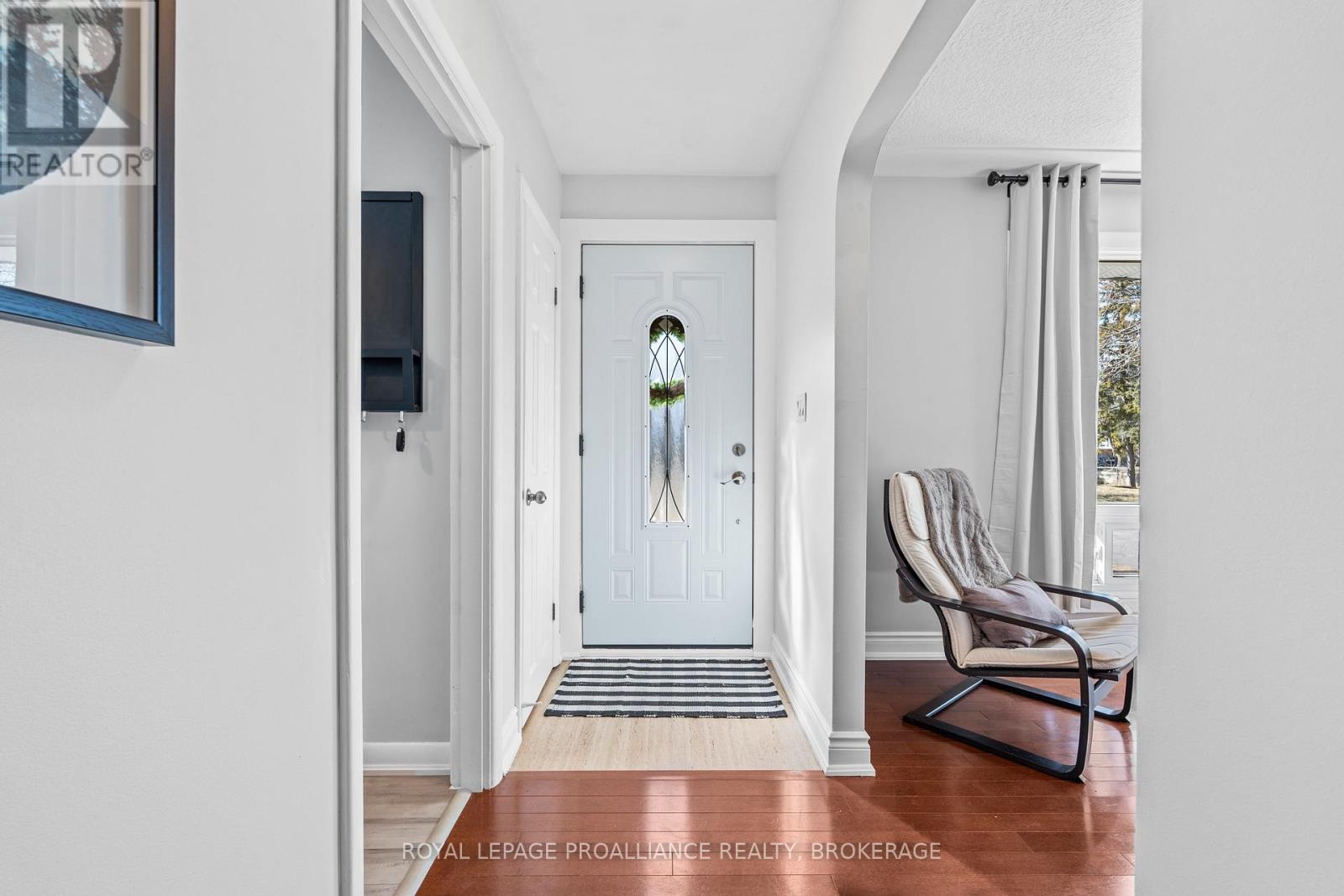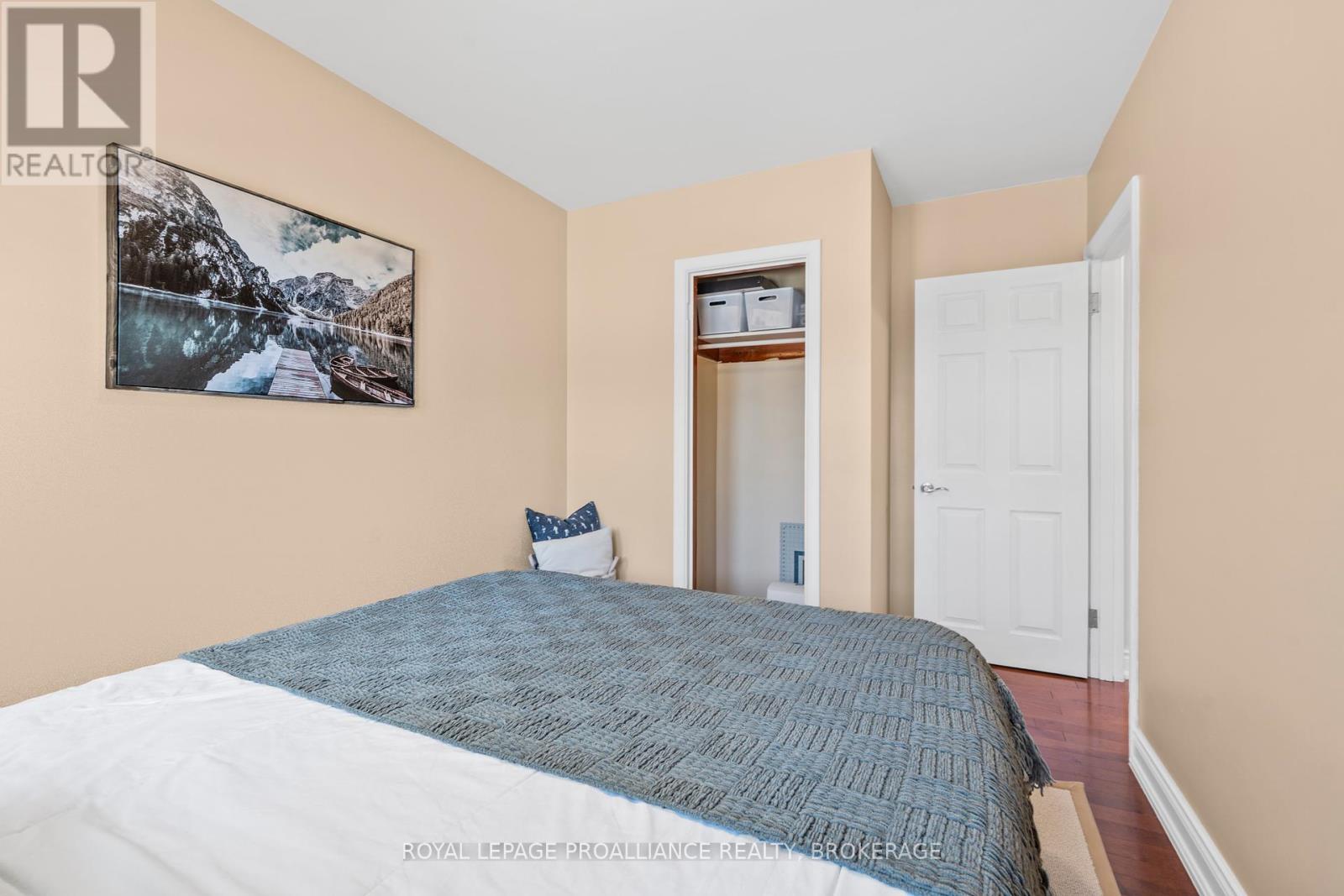4 Bedroom
2 Bathroom
700 - 1,100 ft2
Raised Bungalow
Central Air Conditioning
Forced Air
$519,900
Lakeland Acres. Raised bungalow on an oversized 60'x 140' lot. Gorgeous backyard with a towering Willow Tree. 3+1 Bedrooms, 2 full bathrooms. Excellent In-law suite potential (Side entry door). Updated kitchen in 2020. Main floor Bathroom renovated in 2024. (1 Bedroom used as walk-in closet, can easily be converted back). Furnace and AC 2017. Attic Insulation 2018. Updated Vinyl Windows on the main floor. Virtual Tour and 3D Floor plans available. (id:48714)
Property Details
|
MLS® Number
|
X12030645 |
|
Property Type
|
Single Family |
|
Community Name
|
28 - City SouthWest |
|
Amenities Near By
|
Public Transit, Schools |
|
Equipment Type
|
Water Heater |
|
Features
|
Cul-de-sac |
|
Parking Space Total
|
8 |
|
Rental Equipment Type
|
Water Heater |
|
Structure
|
Porch, Deck, Shed |
Building
|
Bathroom Total
|
2 |
|
Bedrooms Above Ground
|
3 |
|
Bedrooms Below Ground
|
1 |
|
Bedrooms Total
|
4 |
|
Age
|
51 To 99 Years |
|
Appliances
|
Dryer, Stove, Washer, Window Coverings, Refrigerator |
|
Architectural Style
|
Raised Bungalow |
|
Basement Development
|
Finished |
|
Basement Features
|
Walk-up |
|
Basement Type
|
N/a (finished) |
|
Construction Style Attachment
|
Detached |
|
Cooling Type
|
Central Air Conditioning |
|
Exterior Finish
|
Brick |
|
Foundation Type
|
Block |
|
Heating Fuel
|
Natural Gas |
|
Heating Type
|
Forced Air |
|
Stories Total
|
1 |
|
Size Interior
|
700 - 1,100 Ft2 |
|
Type
|
House |
|
Utility Water
|
Municipal Water |
Parking
Land
|
Acreage
|
No |
|
Land Amenities
|
Public Transit, Schools |
|
Sewer
|
Sanitary Sewer |
|
Size Depth
|
140 Ft |
|
Size Frontage
|
66 Ft |
|
Size Irregular
|
66 X 140 Ft |
|
Size Total Text
|
66 X 140 Ft |
Rooms
| Level |
Type |
Length |
Width |
Dimensions |
|
Lower Level |
Bedroom 4 |
3.46 m |
3.25 m |
3.46 m x 3.25 m |
|
Lower Level |
Recreational, Games Room |
6.57 m |
5.26 m |
6.57 m x 5.26 m |
|
Lower Level |
Bathroom |
2.25 m |
1.69 m |
2.25 m x 1.69 m |
|
Main Level |
Primary Bedroom |
3.87 m |
3.65 m |
3.87 m x 3.65 m |
|
Main Level |
Bedroom 2 |
2.78 m |
2.76 m |
2.78 m x 2.76 m |
|
Main Level |
Bedroom 3 |
3.87 m |
2.59 m |
3.87 m x 2.59 m |
|
Main Level |
Living Room |
4.96 m |
3.2 m |
4.96 m x 3.2 m |
|
Main Level |
Kitchen |
4.57 m |
2.15 m |
4.57 m x 2.15 m |
|
Main Level |
Bathroom |
2.78 m |
1.5 m |
2.78 m x 1.5 m |
Utilities
|
Cable
|
Available |
|
Sewer
|
Installed |
https://www.realtor.ca/real-estate/28049733/56-lennox-street-kingston-28-city-southwest-28-city-southwest




































