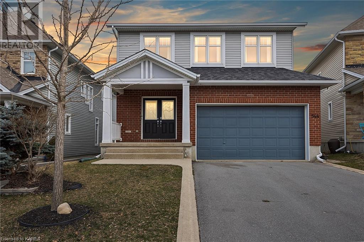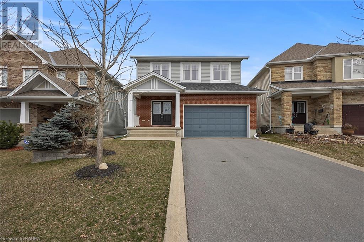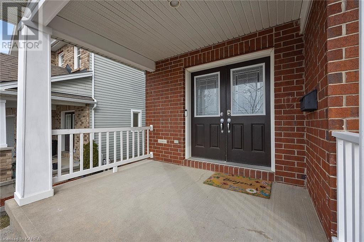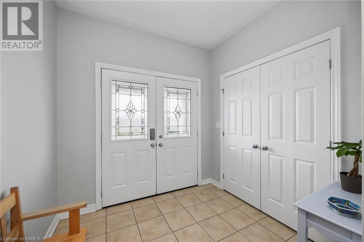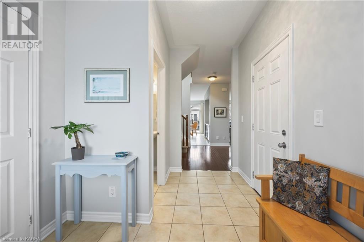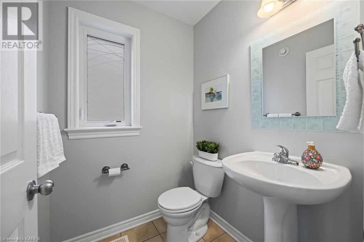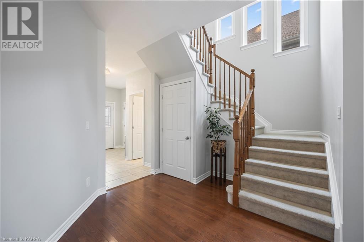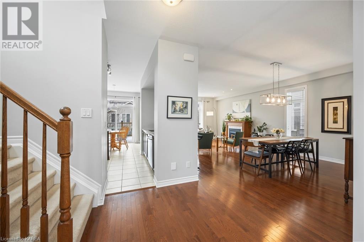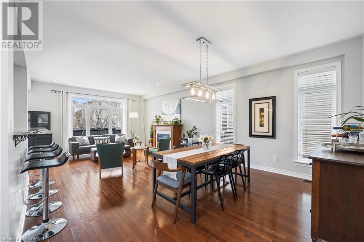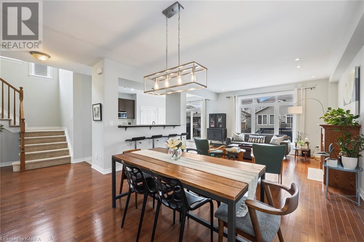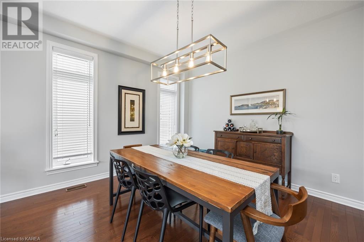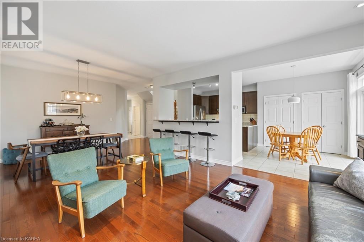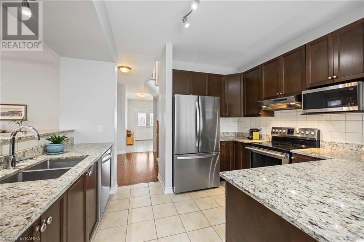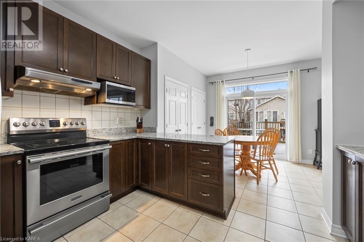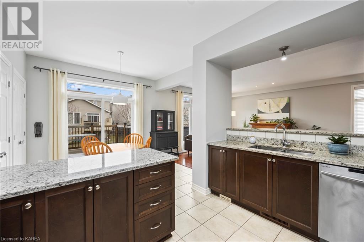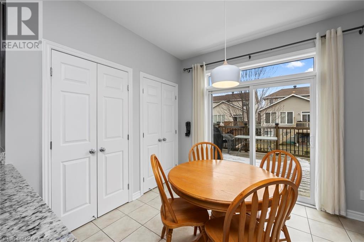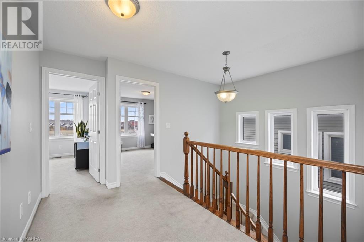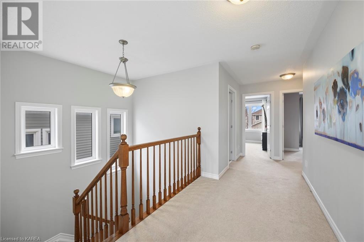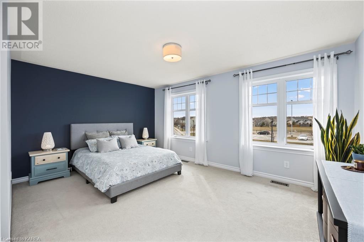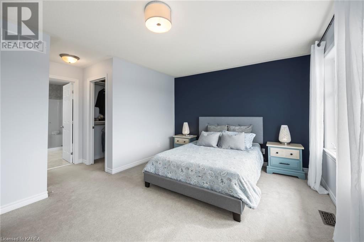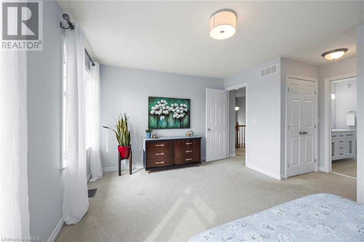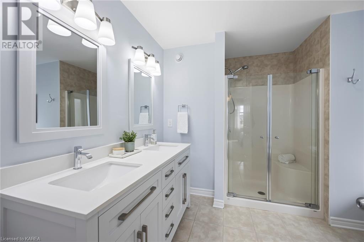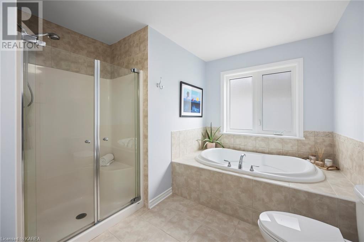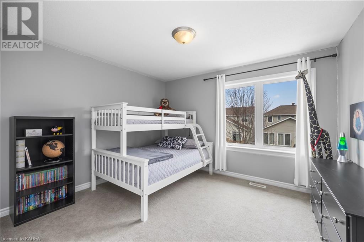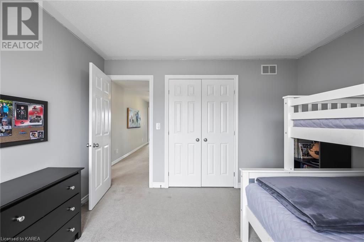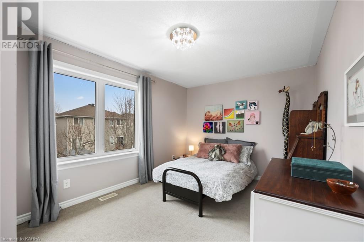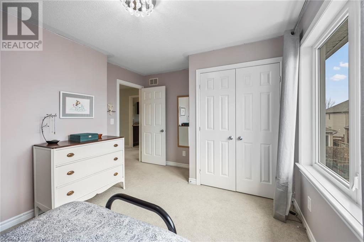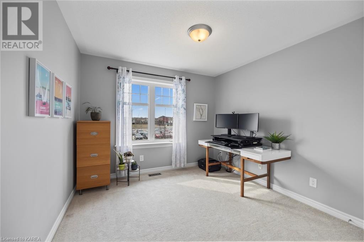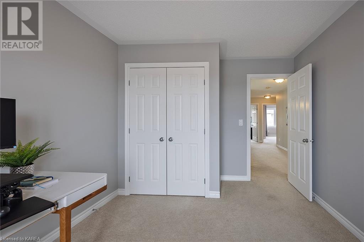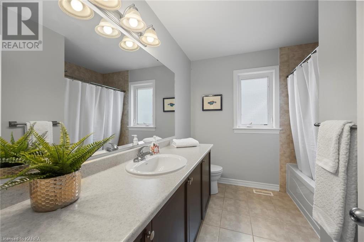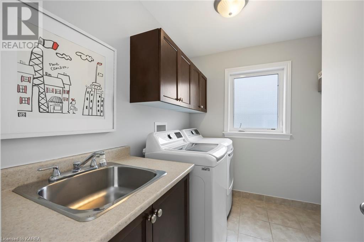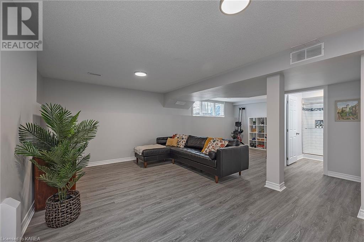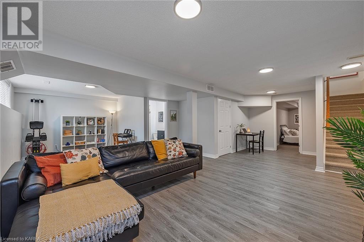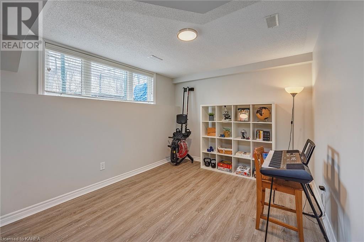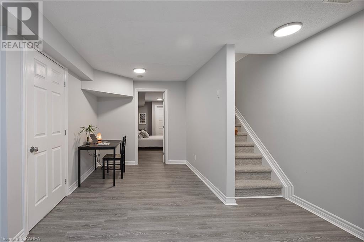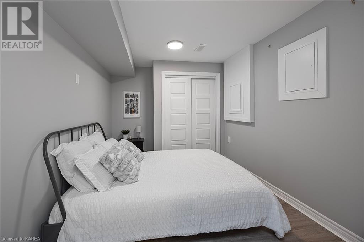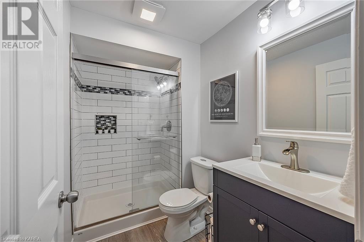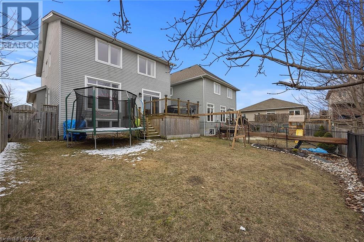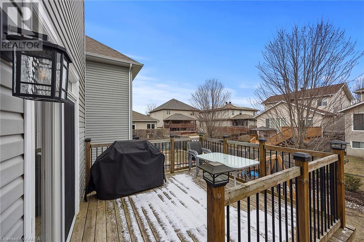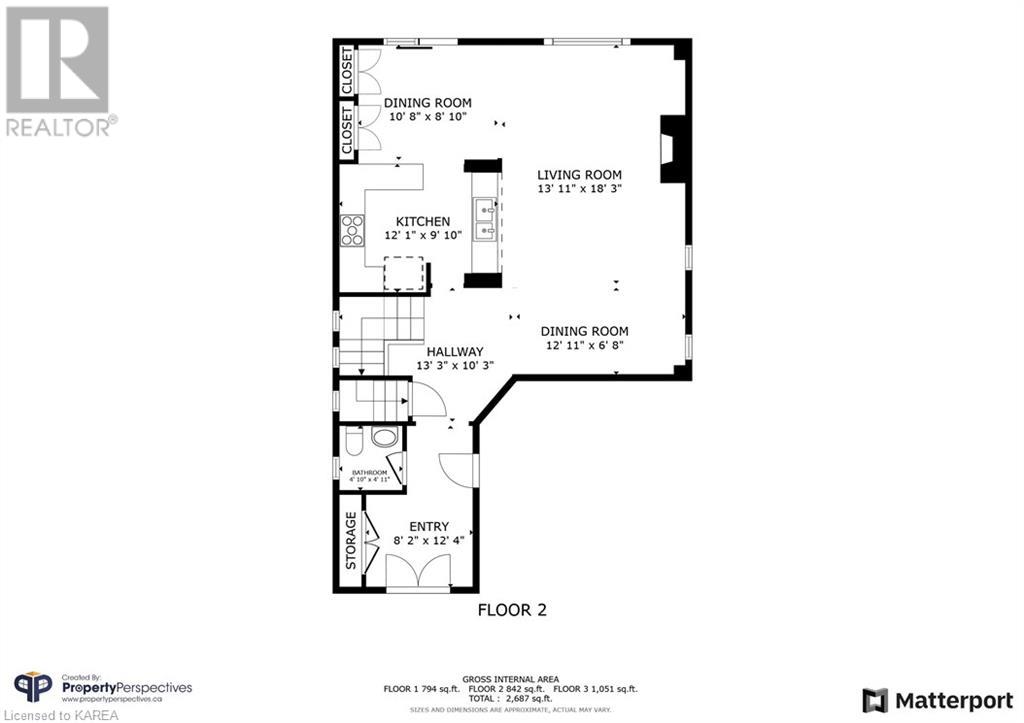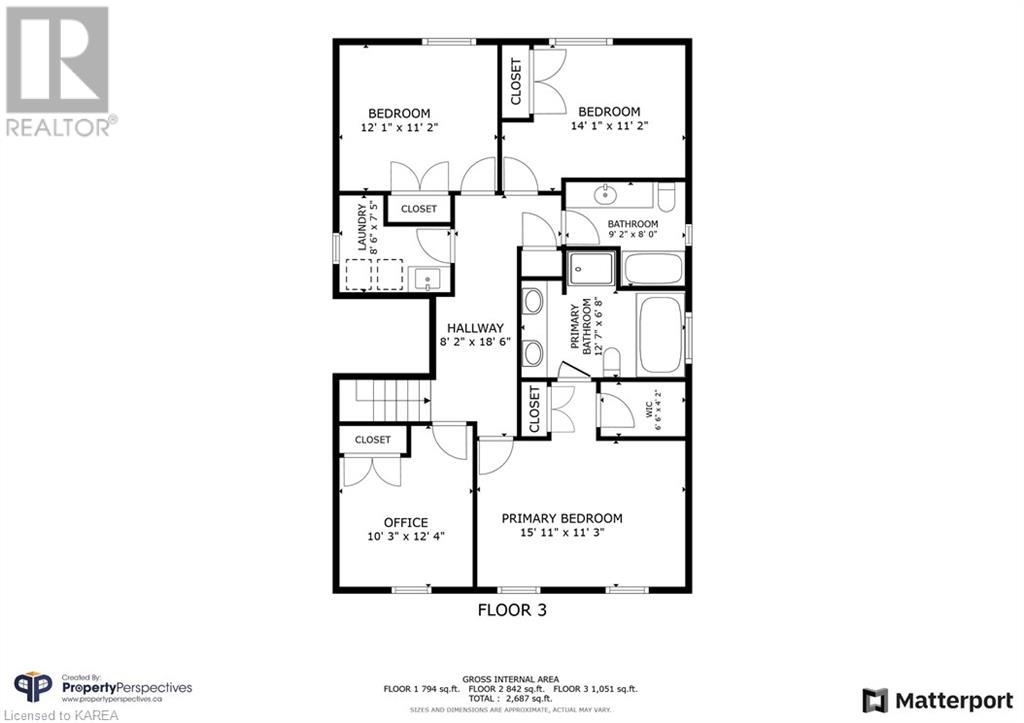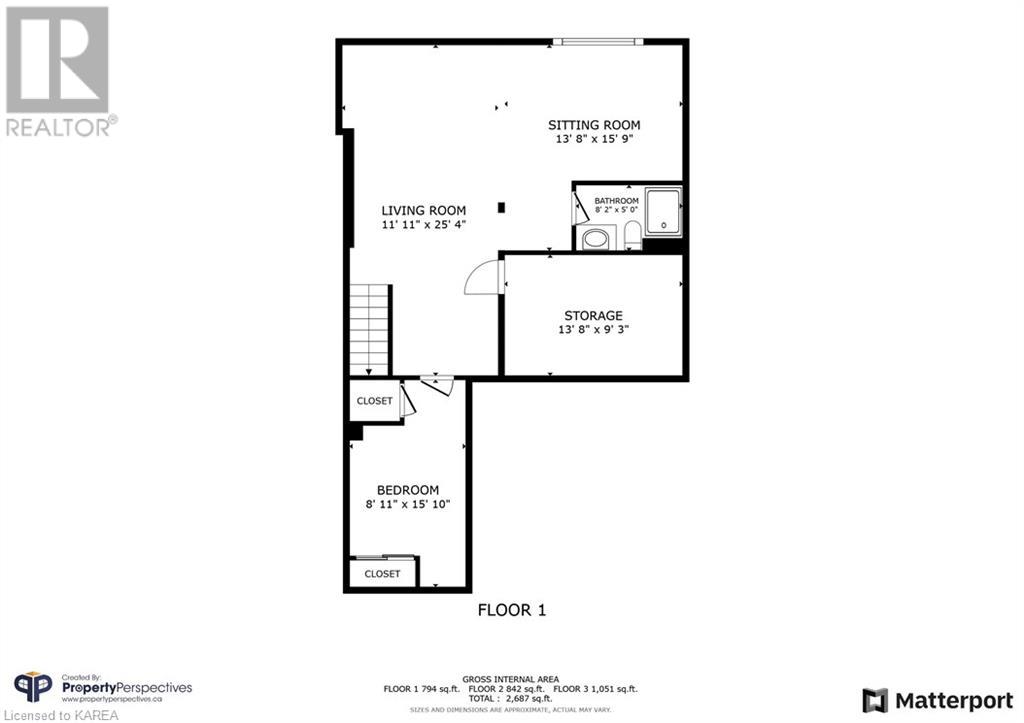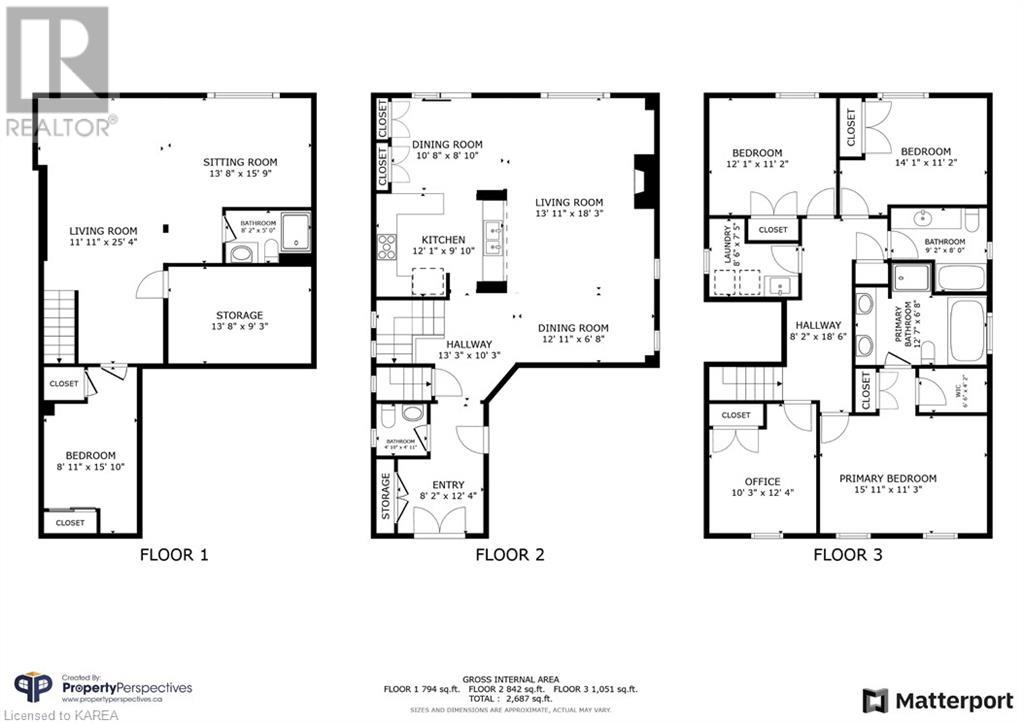4 Bedroom
4 Bathroom
2783
2 Level
Central Air Conditioning
Forced Air
$874,900
Located in desirable Greenwood Park, this quality Tamarack-built home offers 4 bedrooms, 3.5 bathrooms, & over 2,500 sq ft of finished living space. As you enter, discover a spacious foyer with ample storage and a convenient powder room. The main floor boasts a seamless flow from the dining room to the living room with a cozy fireplace, complemented by an eat-in kitchen equipped with stainless steel appliances and abundant cupboard and pantry space. Step through patio doors onto the deck, offering a perfect setting for outdoor dining in the fully fenced backyard. Upstairs, the primary bedroom impresses with a walk-in closet and 5-piece ensuite with a separate shower and tiled soaker tub. 3 additional great-sized bedrooms share a well-appointed 4-piece bathroom, while a tiled laundry room with sink and storage adds convenience. The finished lower level offers a carpet-free space with a rec room, 3-piece bath, and versatile office/guest room. The ideal location offers both close proximity to schools and expansive views and feelings of space you can enjoy from your front porch. Only minutes away from walking trails, CFB & a short drive to the Waaban bridge, downtown Kingston, KGH and Queen's. (id:48714)
Property Details
|
MLS® Number
|
40561768 |
|
Property Type
|
Single Family |
|
Amenities Near By
|
Playground, Public Transit, Schools, Shopping |
|
Community Features
|
School Bus |
|
Equipment Type
|
Water Heater |
|
Features
|
Paved Driveway |
|
Parking Space Total
|
4 |
|
Rental Equipment Type
|
Water Heater |
Building
|
Bathroom Total
|
4 |
|
Bedrooms Above Ground
|
4 |
|
Bedrooms Total
|
4 |
|
Appliances
|
Dishwasher, Dryer, Microwave, Refrigerator, Stove, Washer |
|
Architectural Style
|
2 Level |
|
Basement Development
|
Finished |
|
Basement Type
|
Full (finished) |
|
Constructed Date
|
2009 |
|
Construction Style Attachment
|
Detached |
|
Cooling Type
|
Central Air Conditioning |
|
Exterior Finish
|
Brick Veneer, Vinyl Siding |
|
Foundation Type
|
Block |
|
Half Bath Total
|
1 |
|
Heating Fuel
|
Natural Gas |
|
Heating Type
|
Forced Air |
|
Stories Total
|
2 |
|
Size Interior
|
2783 |
|
Type
|
House |
|
Utility Water
|
Municipal Water |
Parking
Land
|
Access Type
|
Road Access |
|
Acreage
|
No |
|
Land Amenities
|
Playground, Public Transit, Schools, Shopping |
|
Sewer
|
Municipal Sewage System |
|
Size Depth
|
107 Ft |
|
Size Frontage
|
39 Ft |
|
Size Total Text
|
Under 1/2 Acre |
|
Zoning Description
|
Ur1.b |
Rooms
| Level |
Type |
Length |
Width |
Dimensions |
|
Second Level |
4pc Bathroom |
|
|
9'2'' x 8'0'' |
|
Second Level |
Bedroom |
|
|
10'3'' x 12'4'' |
|
Second Level |
Bedroom |
|
|
12'1'' x 11'2'' |
|
Second Level |
Bedroom |
|
|
14'1'' x 11'2'' |
|
Second Level |
5pc Bathroom |
|
|
Measurements not available |
|
Second Level |
Primary Bedroom |
|
|
15'11'' x 11'3'' |
|
Basement |
3pc Bathroom |
|
|
8'2'' x 5'0'' |
|
Basement |
Laundry Room |
|
|
8'6'' x 7'5'' |
|
Main Level |
2pc Bathroom |
|
|
Measurements not available |
|
Main Level |
Living Room |
|
|
13'11'' x 18'3'' |
|
Main Level |
Dining Room |
|
|
10'8'' x 8'10'' |
|
Main Level |
Kitchen |
|
|
12'1'' x 9'10'' |
https://www.realtor.ca/real-estate/26668202/544-st-martha-street-kingston

