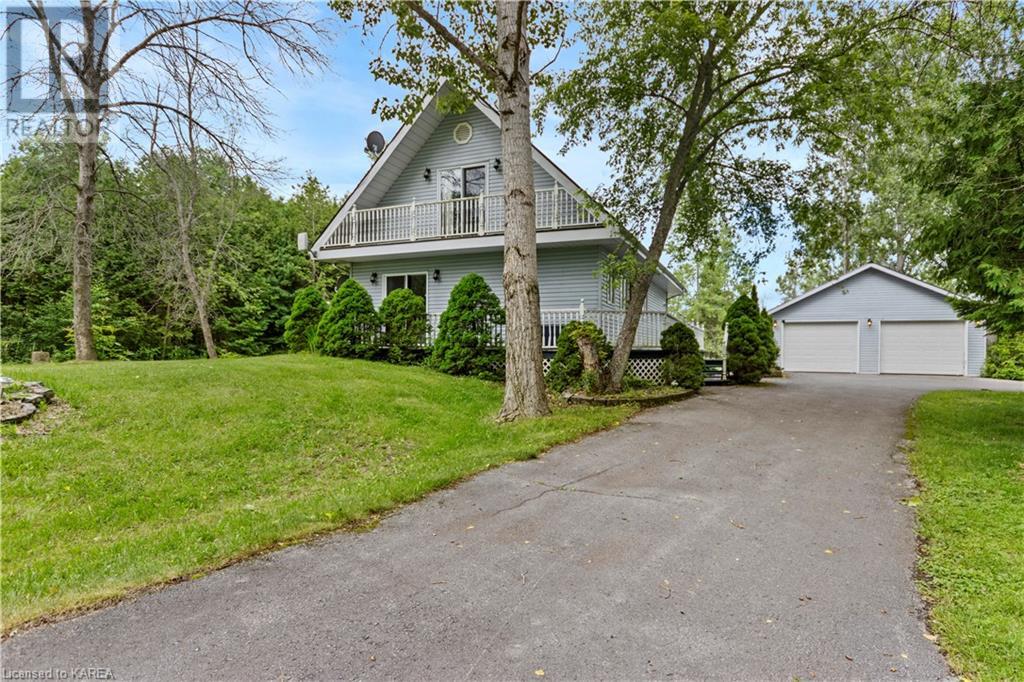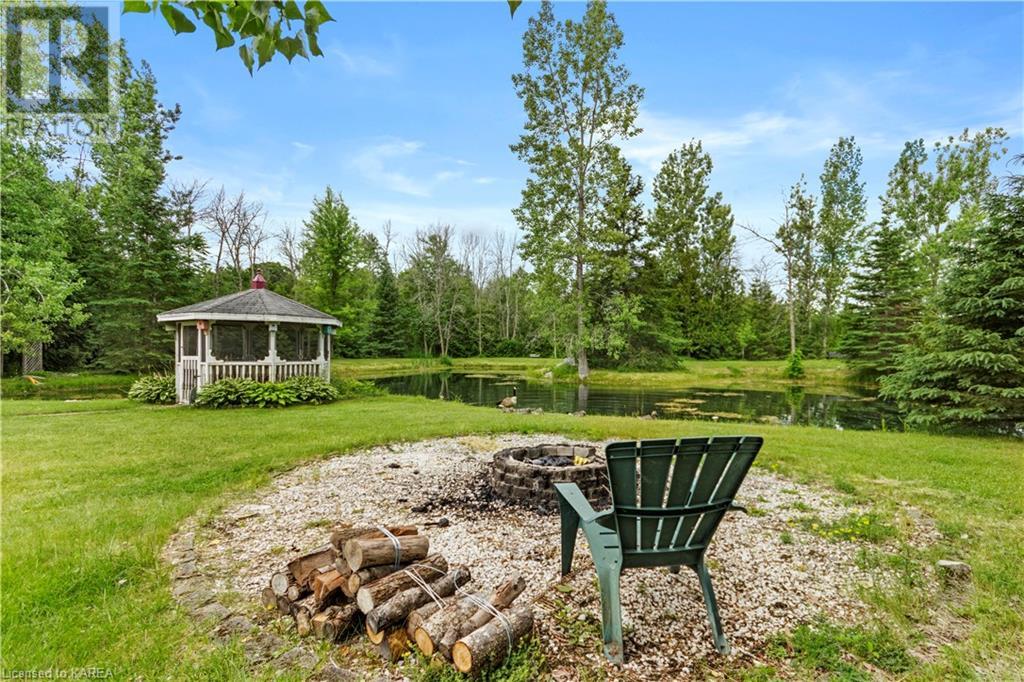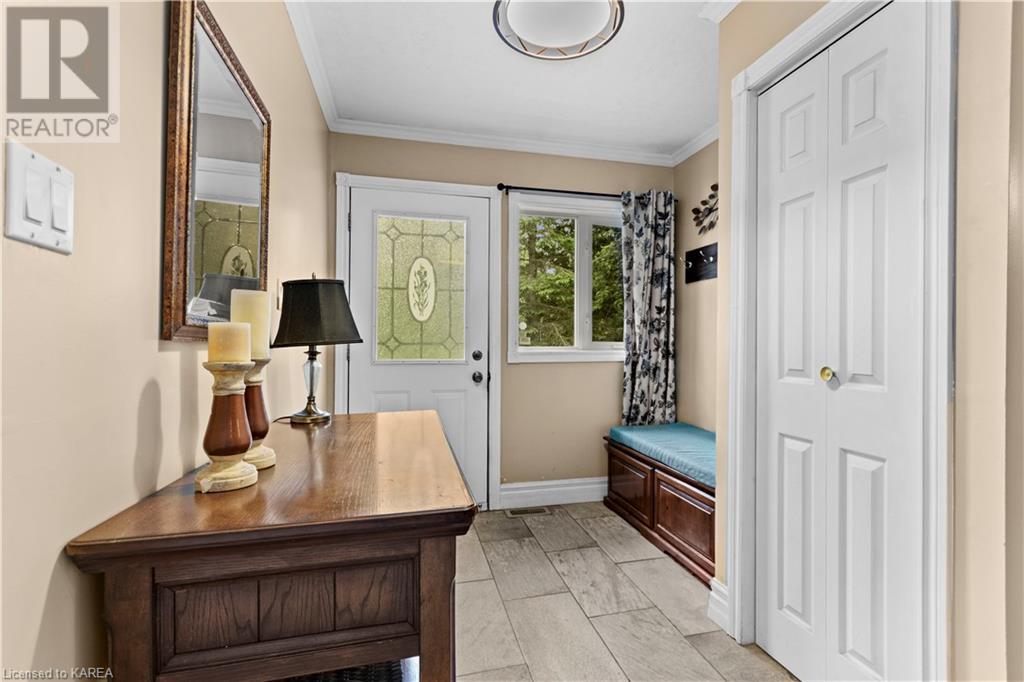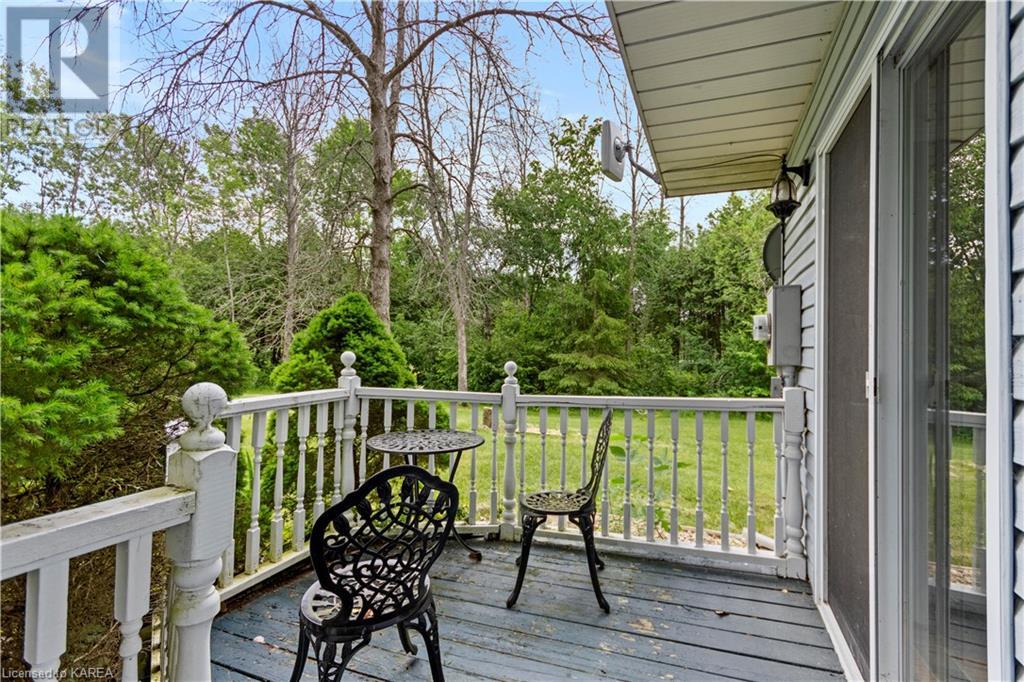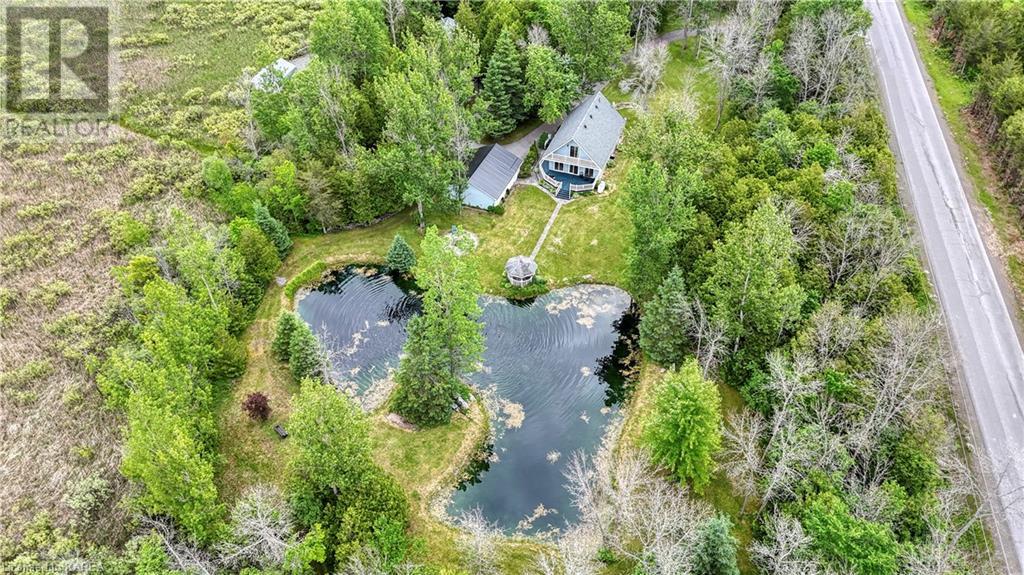2 Bedroom
2 Bathroom
Central Air Conditioning
Forced Air
Acreage
$665,000
Welcome to your dream home! Nestled on 15 acres of serene countryside, this charming 1.5 story residence offers the perfect blend of tranquility and convenience. The main level boasts a cozy living room, a well-appointed kitchen, a spacious bedroom, and a full bath. Upstairs, you’ll find a private retreat featuring the primary bedroom, a luxurious full bath with a jacuzzi tub, and a versatile family room area with a lovely Juliette balcony, perfect for relaxation or entertainment. The lower level offers a generous rec room, a spacious laundry room, and ample space ready for your finishing touches. Outside, enjoy the beautiful gazebo and peaceful pond, adding to the property's charm. A detached 2-car garage provides additional convenience and storage. Located just minutes from town, you’ll have easy access to shopping, restaurants, and more. Plus, the proximity to the 401 makes commuting a breeze. Don’t miss out on this unique opportunity to enjoy the best of both worlds – peaceful country living with all the amenities you need close by. Schedule your viewing today! (id:48714)
Property Details
|
MLS® Number
|
X9412411 |
|
Property Type
|
Single Family |
|
Community Name
|
Greater Napanee |
|
Equipment Type
|
Propane Tank |
|
Parking Space Total
|
6 |
|
Rental Equipment Type
|
Propane Tank |
|
Structure
|
Porch |
Building
|
Bathroom Total
|
2 |
|
Bedrooms Above Ground
|
2 |
|
Bedrooms Total
|
2 |
|
Appliances
|
Central Vacuum |
|
Basement Development
|
Partially Finished |
|
Basement Type
|
Full (partially Finished) |
|
Construction Style Attachment
|
Detached |
|
Cooling Type
|
Central Air Conditioning |
|
Exterior Finish
|
Vinyl Siding |
|
Foundation Type
|
Block |
|
Heating Fuel
|
Propane |
|
Heating Type
|
Forced Air |
|
Stories Total
|
2 |
|
Type
|
House |
Parking
Land
|
Acreage
|
Yes |
|
Sewer
|
Septic System |
|
Size Frontage
|
450 M |
|
Size Irregular
|
450 Acre |
|
Size Total Text
|
450 Acre|10 - 24.99 Acres |
|
Zoning Description
|
Ru |
Rooms
| Level |
Type |
Length |
Width |
Dimensions |
|
Second Level |
Primary Bedroom |
5.84 m |
5.03 m |
5.84 m x 5.03 m |
|
Second Level |
Bathroom |
3.58 m |
1.6 m |
3.58 m x 1.6 m |
|
Second Level |
Family Room |
5.31 m |
5.03 m |
5.31 m x 5.03 m |
|
Basement |
Laundry Room |
5.28 m |
6.6 m |
5.28 m x 6.6 m |
|
Basement |
Other |
5.64 m |
3.3 m |
5.64 m x 3.3 m |
|
Basement |
Recreational, Games Room |
5.03 m |
3.2 m |
5.03 m x 3.2 m |
|
Main Level |
Living Room |
6.96 m |
4.37 m |
6.96 m x 4.37 m |
|
Main Level |
Kitchen |
3.71 m |
2.64 m |
3.71 m x 2.64 m |
|
Main Level |
Dining Room |
2.72 m |
2.64 m |
2.72 m x 2.64 m |
|
Main Level |
Bedroom |
3.56 m |
2.77 m |
3.56 m x 2.77 m |
|
Main Level |
Bathroom |
1.65 m |
3.28 m |
1.65 m x 3.28 m |
Utilities
https://www.realtor.ca/real-estate/27485981/535-beechwood-road-greater-napanee-greater-napanee




