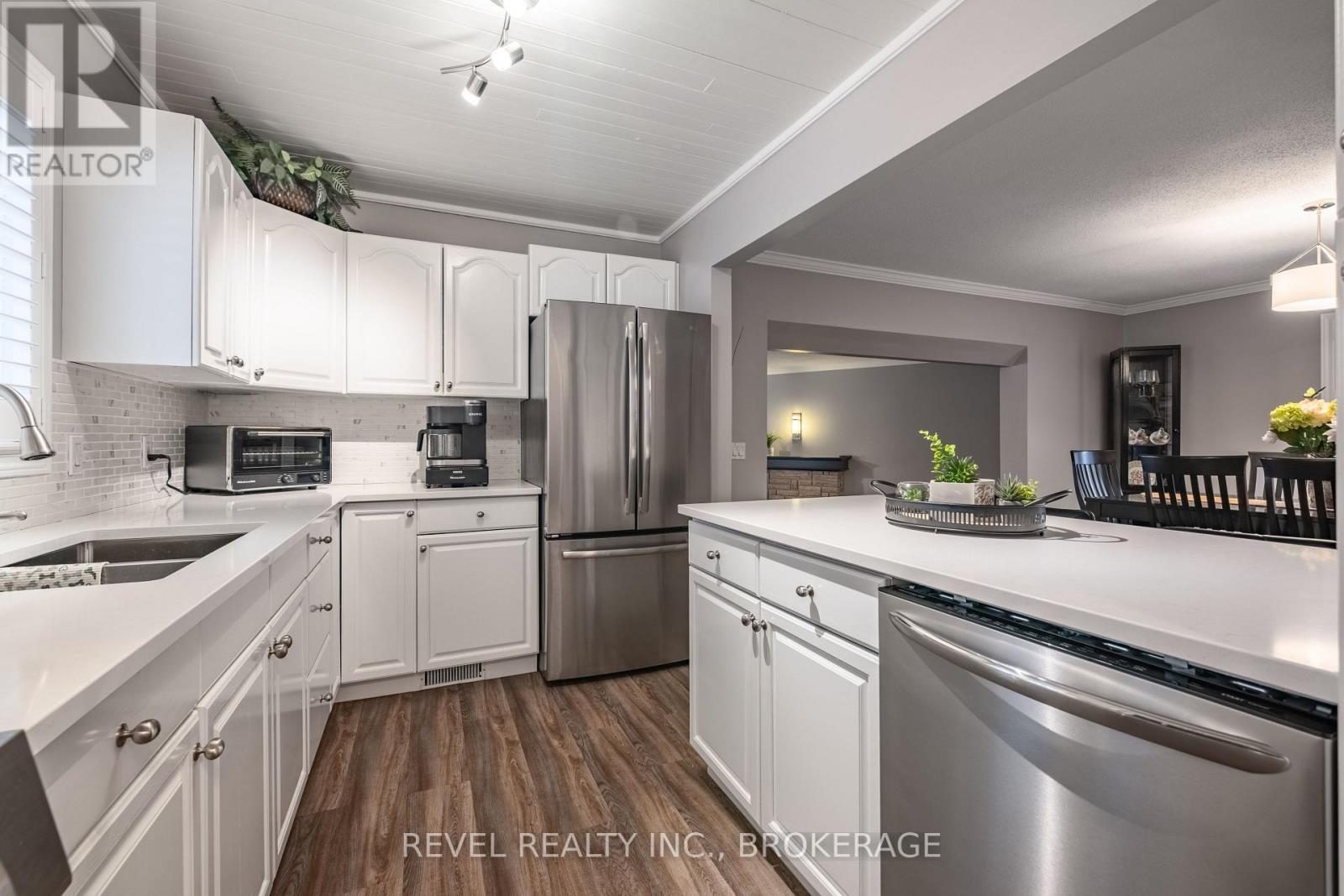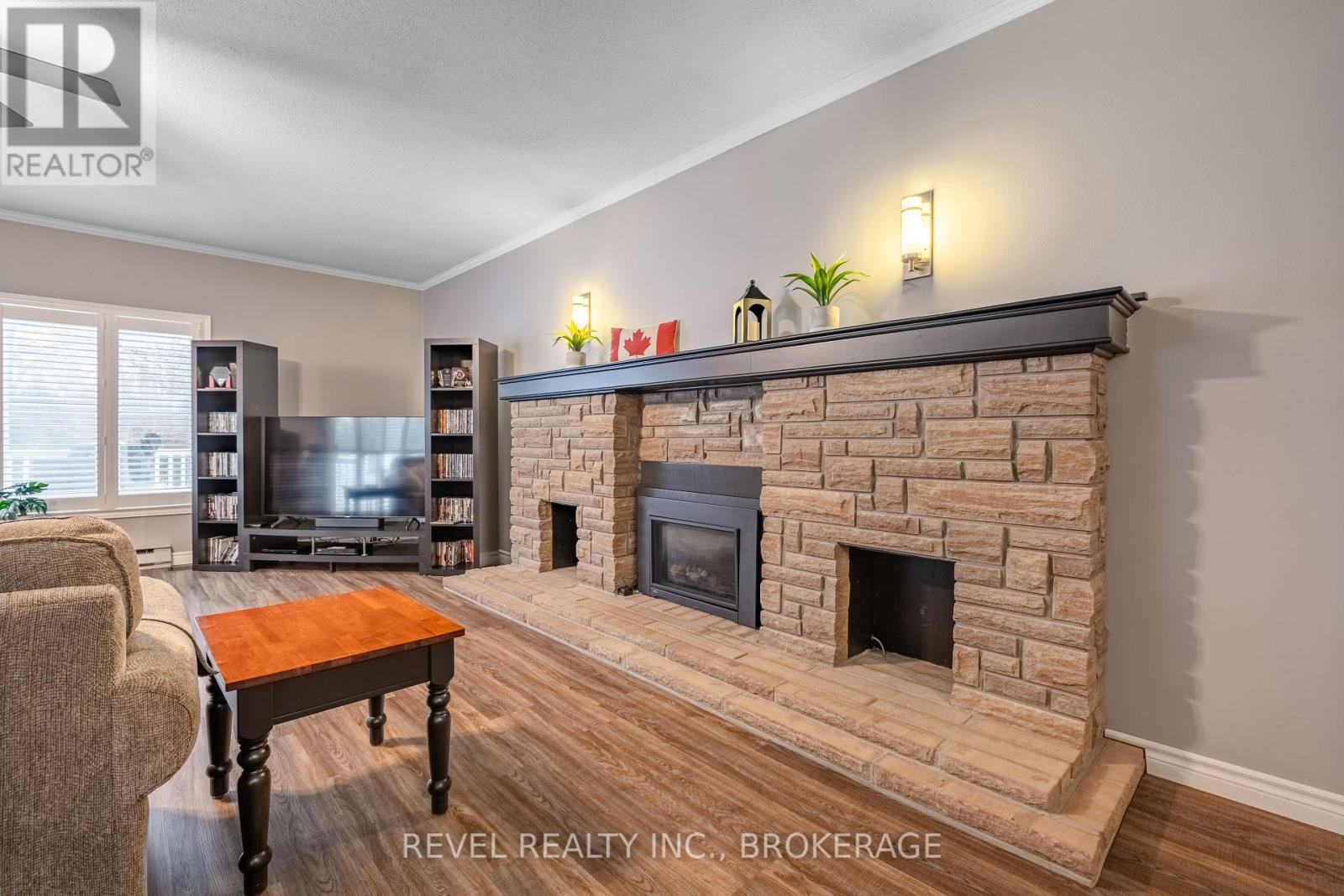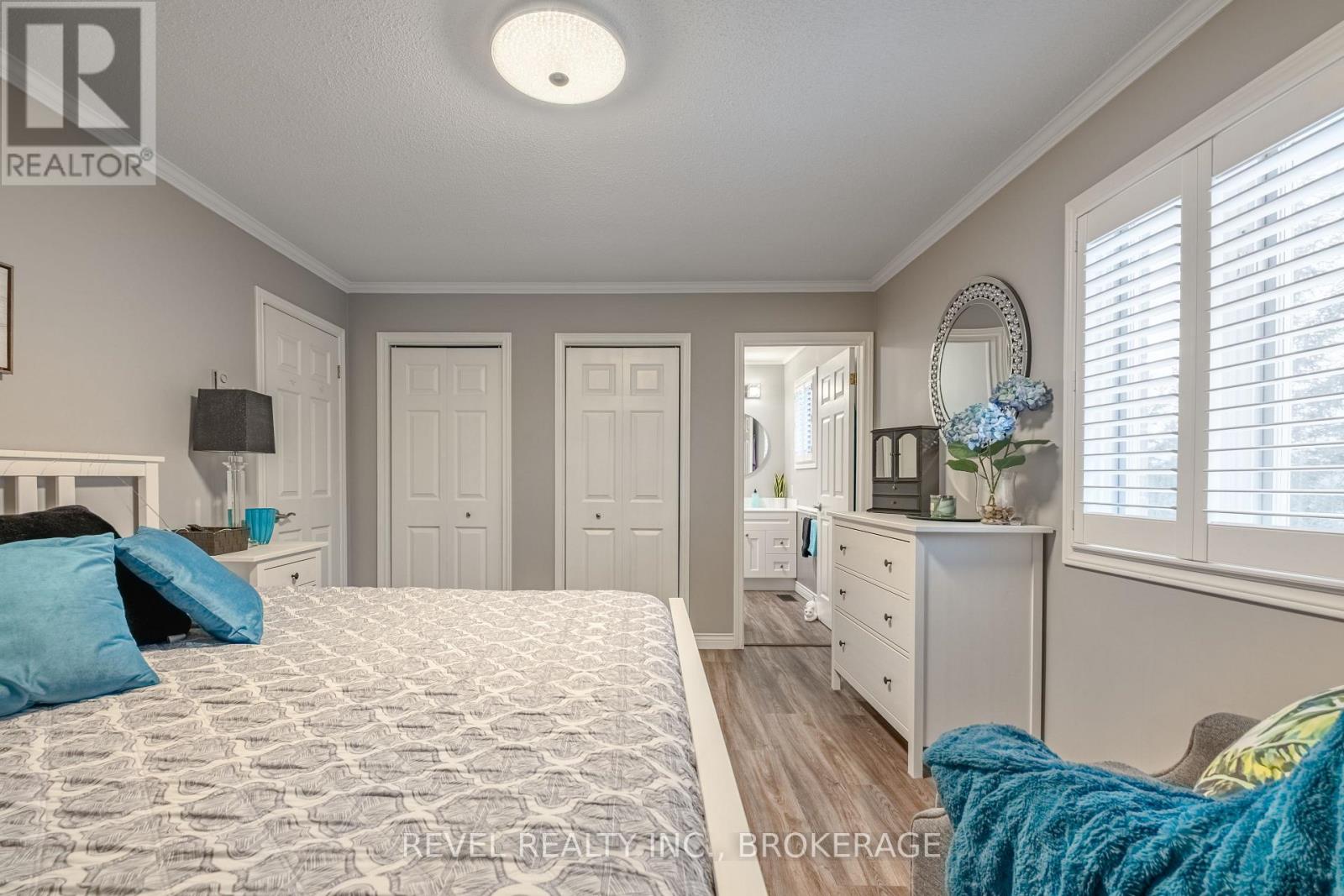3 Bedroom
2 Bathroom
1,500 - 2,000 ft2
Bungalow
Fireplace
Above Ground Pool
Central Air Conditioning, Air Exchanger
Forced Air
Landscaped
$730,000
Tucked away on a peaceful, scenic lot, this beautifully renovated country home offers the perfect blend of tranquility and modern comfort. From the moment you arrive, you'll be captivated by the stunning landscaping, vibrant flower beds, and serene surroundings, the ideal escape from the hustle and bustle.This 3-bedroom, 2-bathroom gem has been thoughtfully updated throughout, featuring a brand new kitchen, bathrooms, flooring, trim, baseboards, windows, and doors. The heart of the home is the sunken living room, where a show stopping propane fireplace framed in striking stonework creates a warm and inviting atmosphere. Enjoy your summer by the above-ground pool, entertain on the spacious property, or simply relax and soak in the peaceful country vibes. The attached double-car garage offers convenient access and includes a walk-down to the basement perfect for storage, hobbies, or future potential. Whether you're looking to settle into your forever home or a peaceful retreat, 531 Buttermilk Falls Rd offers it all style, space, and serenity. (id:48714)
Property Details
|
MLS® Number
|
X12053301 |
|
Property Type
|
Single Family |
|
Community Name
|
Greater Napanee |
|
Equipment Type
|
Propane Tank |
|
Features
|
Carpet Free, Sump Pump |
|
Parking Space Total
|
6 |
|
Pool Type
|
Above Ground Pool |
|
Rental Equipment Type
|
Propane Tank |
|
Structure
|
Deck, Porch |
Building
|
Bathroom Total
|
2 |
|
Bedrooms Above Ground
|
3 |
|
Bedrooms Total
|
3 |
|
Age
|
31 To 50 Years |
|
Appliances
|
Garage Door Opener Remote(s), Water Heater, Water Treatment, Dishwasher, Dryer, Microwave, Stove, Washer, Window Coverings, Refrigerator |
|
Architectural Style
|
Bungalow |
|
Basement Type
|
Full |
|
Construction Style Attachment
|
Detached |
|
Cooling Type
|
Central Air Conditioning, Air Exchanger |
|
Exterior Finish
|
Brick |
|
Fireplace Present
|
Yes |
|
Fireplace Total
|
1 |
|
Foundation Type
|
Block |
|
Heating Fuel
|
Propane |
|
Heating Type
|
Forced Air |
|
Stories Total
|
1 |
|
Size Interior
|
1,500 - 2,000 Ft2 |
|
Type
|
House |
Parking
Land
|
Acreage
|
No |
|
Landscape Features
|
Landscaped |
|
Sewer
|
Septic System |
|
Size Depth
|
199 Ft ,10 In |
|
Size Frontage
|
300 Ft |
|
Size Irregular
|
300 X 199.9 Ft |
|
Size Total Text
|
300 X 199.9 Ft |
|
Zoning Description
|
Ru |
Rooms
| Level |
Type |
Length |
Width |
Dimensions |
|
Basement |
Utility Room |
3.45 m |
3.59 m |
3.45 m x 3.59 m |
|
Basement |
Other |
3.27 m |
3.35 m |
3.27 m x 3.35 m |
|
Basement |
Recreational, Games Room |
8.16 m |
10.19 m |
8.16 m x 10.19 m |
|
Main Level |
Primary Bedroom |
3.49 m |
4.46 m |
3.49 m x 4.46 m |
|
Main Level |
Bedroom 2 |
3.48 m |
3.5 m |
3.48 m x 3.5 m |
|
Main Level |
Bedroom 3 |
3.48 m |
3.51 m |
3.48 m x 3.51 m |
|
Main Level |
Bathroom |
2.83 m |
2.43 m |
2.83 m x 2.43 m |
|
Main Level |
Bathroom |
3.5 m |
2.45 m |
3.5 m x 2.45 m |
|
Main Level |
Dining Room |
4.75 m |
3.82 m |
4.75 m x 3.82 m |
|
Main Level |
Kitchen |
2.32 m |
3.64 m |
2.32 m x 3.64 m |
|
Main Level |
Living Room |
6.1 m |
8.58 m |
6.1 m x 8.58 m |
|
Main Level |
Laundry Room |
1.91 m |
2.14 m |
1.91 m x 2.14 m |
Utilities
https://www.realtor.ca/real-estate/28100526/531-buttermilk-falls-road-greater-napanee-greater-napanee


















































