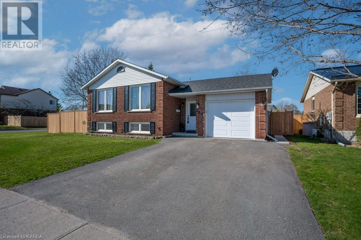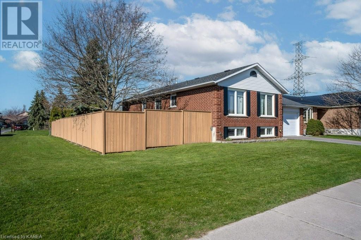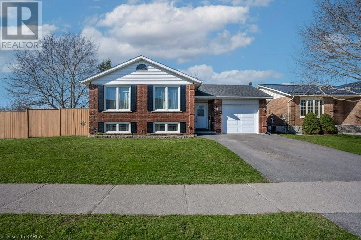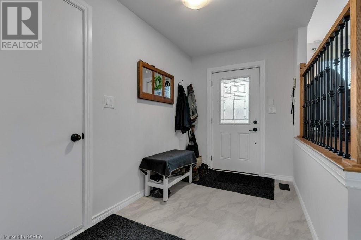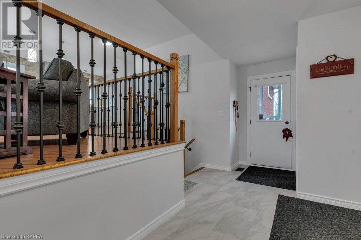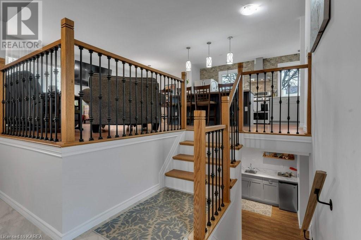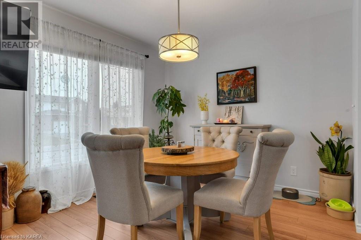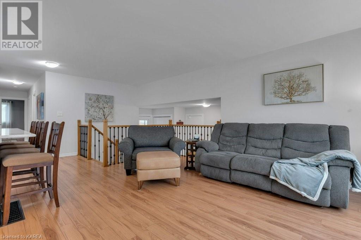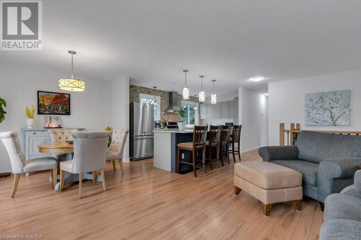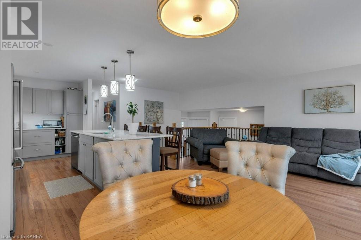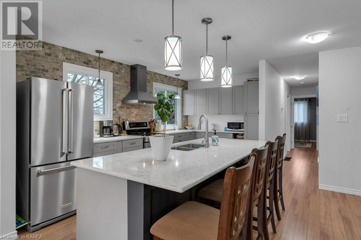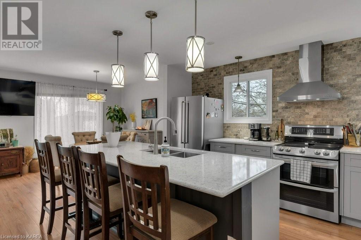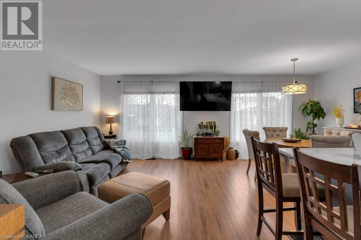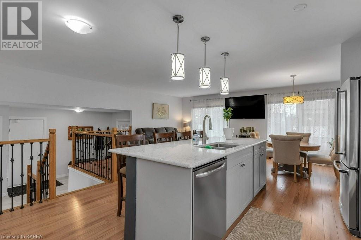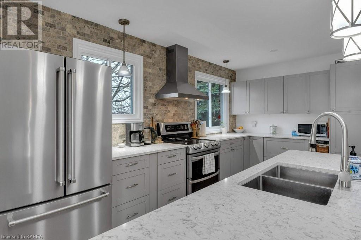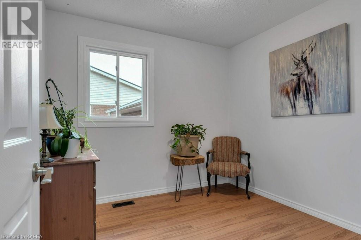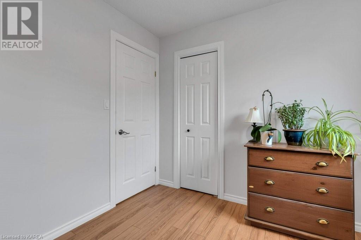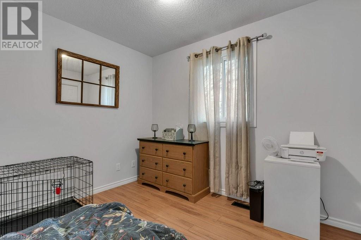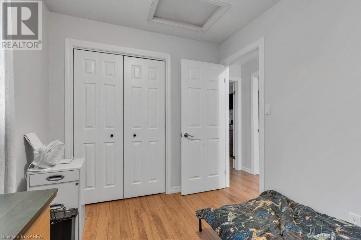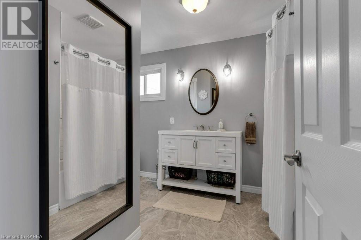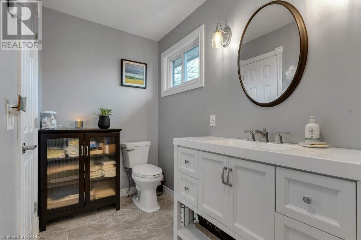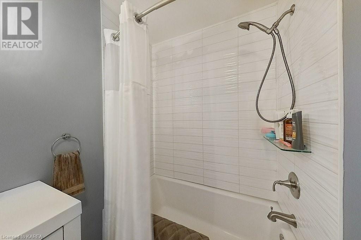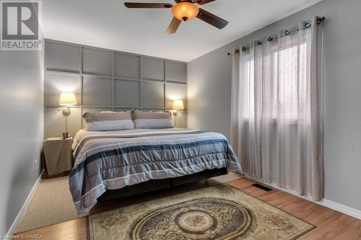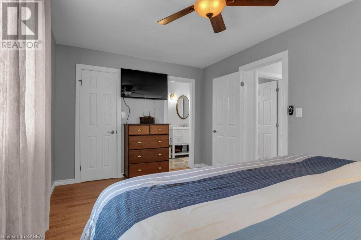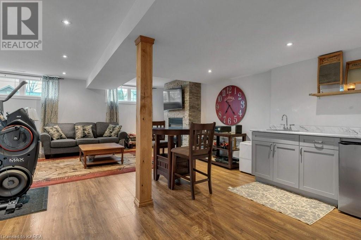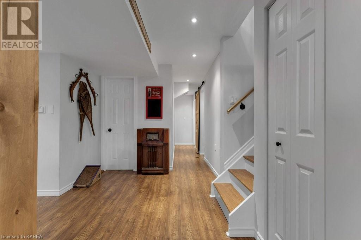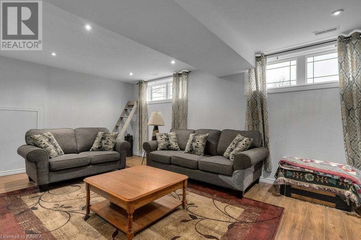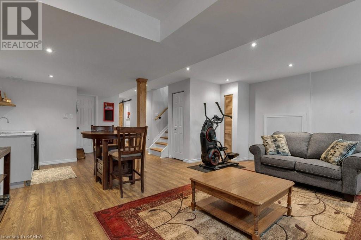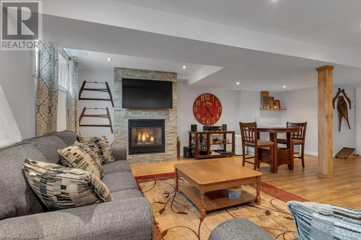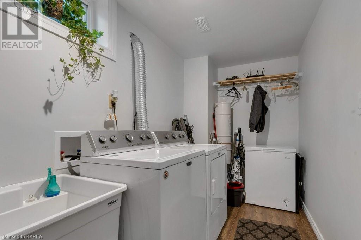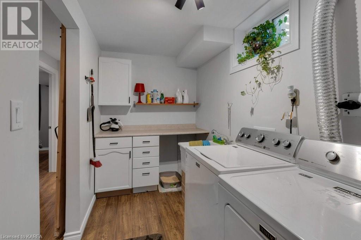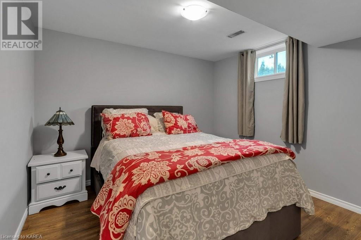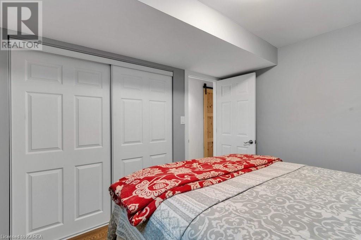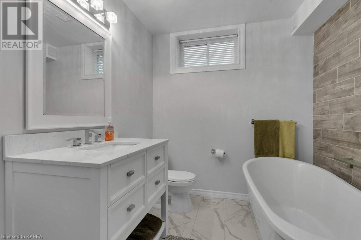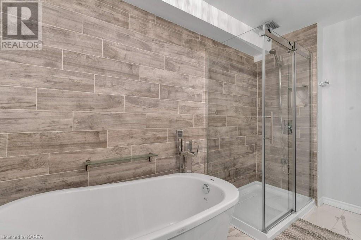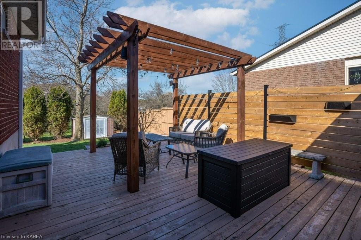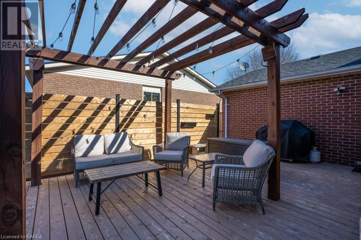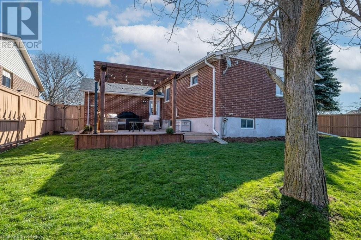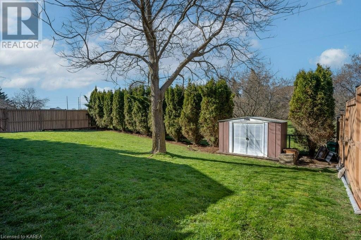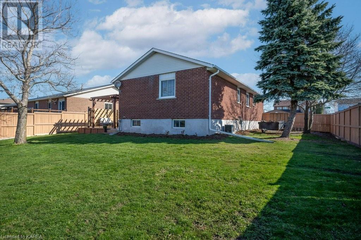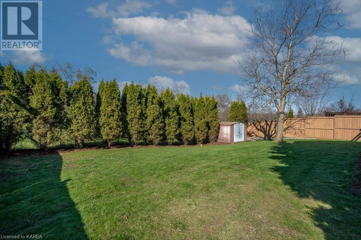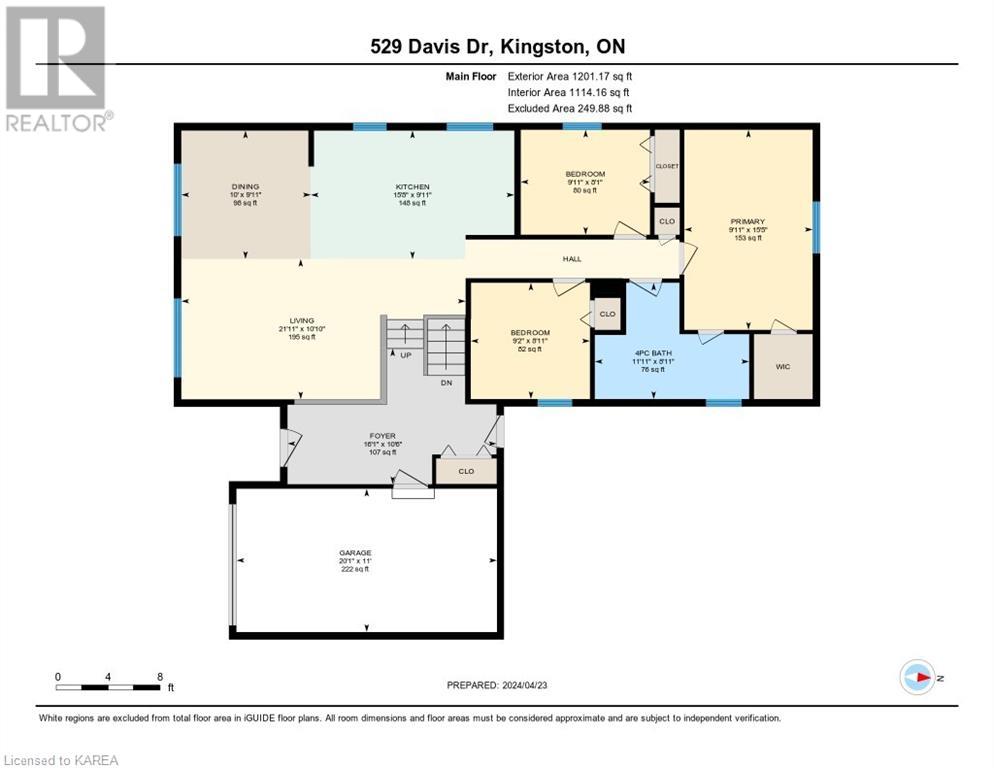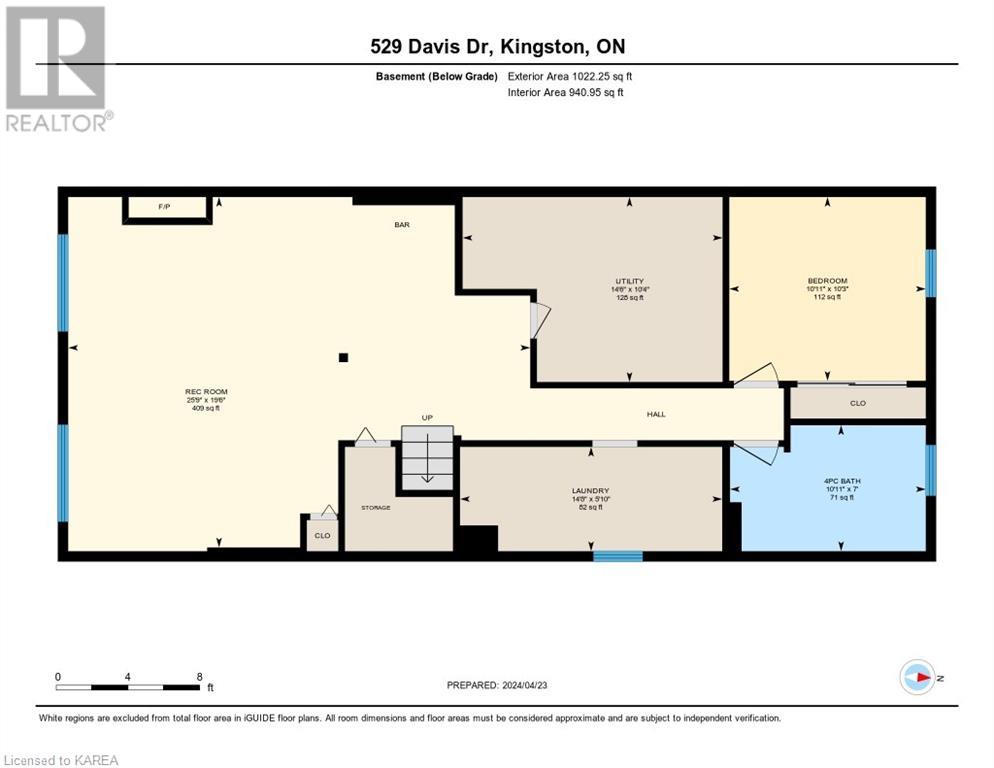4 Bedroom
2 Bathroom
2055.1000
Raised Bungalow
Fireplace
Central Air Conditioning
Forced Air
$699,900
Welcome Home to 529 Davis Drive, in the heart of Kingston's west end. This stunning 3+1 bedroom, 2 full bathroom home has been meticulously renovated from top to bottom and is move-in ready. The beautiful kitchen features stone countertops, new cabinetry, stone backsplash and stainless steel appliances. The primary bedroom has a walk-in closet and cheater ensuite. The lower level provides potential for a secondary suite with a stunning spa-like bathroom, bedroom, large utility space and a fantastic rec room equipped with a wet bar and fireplace. Within in walking distance, or a short drive, to all of the shopping and restaurants the west end has to offer. (id:48714)
Property Details
|
MLS® Number
|
40577872 |
|
Property Type
|
Single Family |
|
Amenities Near By
|
Park, Playground, Public Transit, Shopping |
|
Communication Type
|
High Speed Internet |
|
Community Features
|
Quiet Area |
|
Features
|
Corner Site, Paved Driveway, Automatic Garage Door Opener |
|
Parking Space Total
|
3 |
|
Structure
|
Porch |
Building
|
Bathroom Total
|
2 |
|
Bedrooms Above Ground
|
3 |
|
Bedrooms Below Ground
|
1 |
|
Bedrooms Total
|
4 |
|
Appliances
|
Central Vacuum, Dishwasher, Dryer, Refrigerator, Stove, Range - Gas, Window Coverings, Garage Door Opener |
|
Architectural Style
|
Raised Bungalow |
|
Basement Development
|
Finished |
|
Basement Type
|
Full (finished) |
|
Constructed Date
|
1989 |
|
Construction Style Attachment
|
Detached |
|
Cooling Type
|
Central Air Conditioning |
|
Exterior Finish
|
Brick |
|
Fireplace Present
|
Yes |
|
Fireplace Total
|
1 |
|
Fixture
|
Ceiling Fans |
|
Heating Fuel
|
Natural Gas |
|
Heating Type
|
Forced Air |
|
Stories Total
|
1 |
|
Size Interior
|
2055.1000 |
|
Type
|
House |
|
Utility Water
|
Municipal Water |
Parking
Land
|
Access Type
|
Highway Access |
|
Acreage
|
No |
|
Land Amenities
|
Park, Playground, Public Transit, Shopping |
|
Sewer
|
Municipal Sewage System |
|
Size Depth
|
108 Ft |
|
Size Frontage
|
69 Ft |
|
Size Irregular
|
0.171 |
|
Size Total
|
0.171 Ac|under 1/2 Acre |
|
Size Total Text
|
0.171 Ac|under 1/2 Acre |
|
Zoning Description
|
R1-24, Os-3 |
Rooms
| Level |
Type |
Length |
Width |
Dimensions |
|
Basement |
Utility Room |
|
|
10'4'' x 14'6'' |
|
Basement |
4pc Bathroom |
|
|
Measurements not available |
|
Basement |
Bedroom |
|
|
10'3'' x 10'11'' |
|
Basement |
Laundry Room |
|
|
5'10'' x 14'8'' |
|
Basement |
Recreation Room |
|
|
19'6'' x 25'9'' |
|
Main Level |
4pc Bathroom |
|
|
Measurements not available |
|
Main Level |
Bedroom |
|
|
8'11'' x 9'2'' |
|
Main Level |
Bedroom |
|
|
8'1'' x 9'11'' |
|
Main Level |
Dining Room |
|
|
9'11'' x 10'0'' |
|
Main Level |
Foyer |
|
|
10'6'' x 16'1'' |
|
Main Level |
Kitchen |
|
|
9'11'' x 15'8'' |
|
Main Level |
Living Room |
|
|
10'10'' x 21'11'' |
|
Main Level |
Primary Bedroom |
|
|
15'5'' x 9'11'' |
Utilities
|
Cable
|
Available |
|
Electricity
|
Available |
|
Natural Gas
|
Available |
|
Telephone
|
Available |
https://www.realtor.ca/real-estate/26801685/529-davis-drive-kingston

