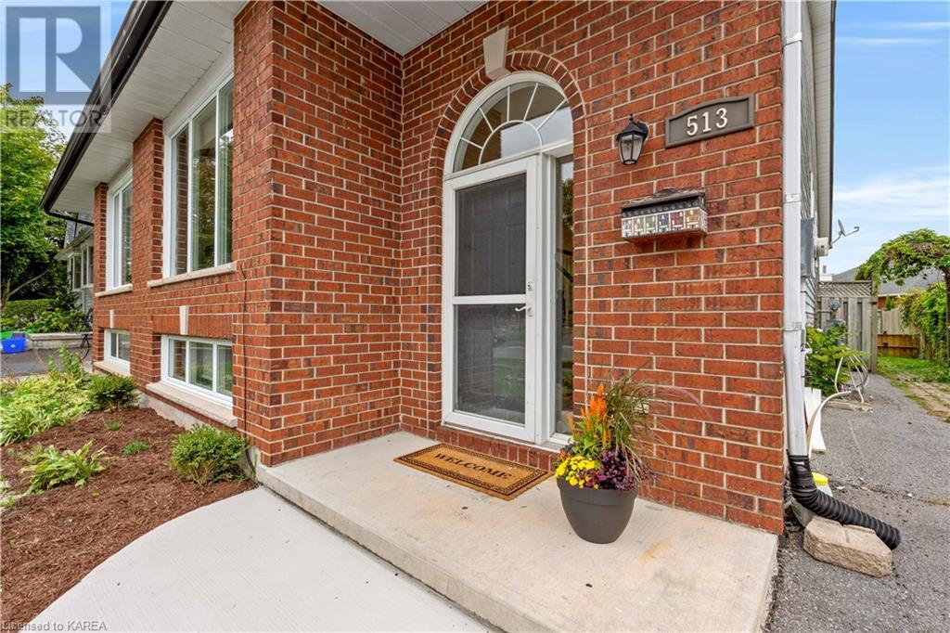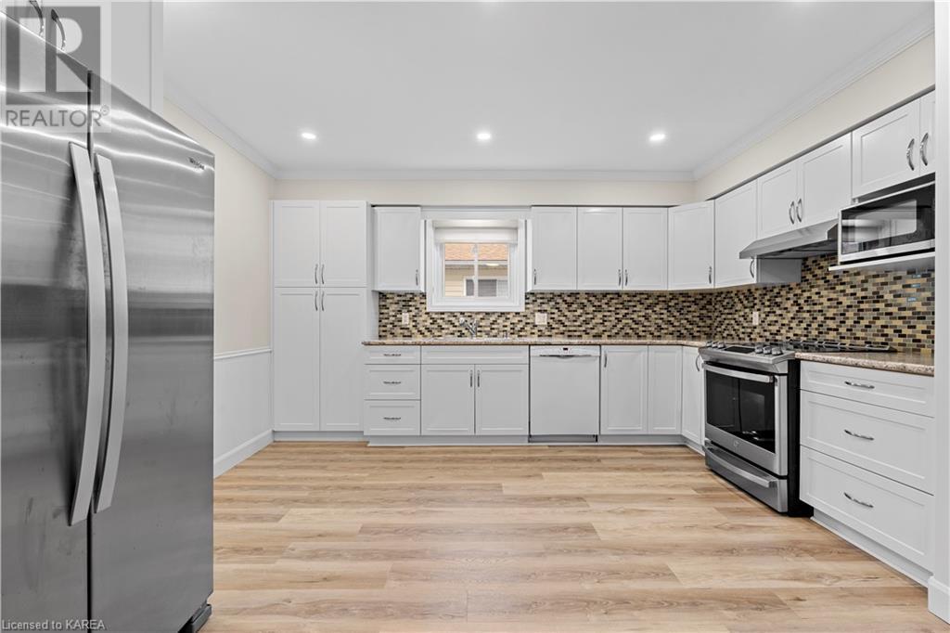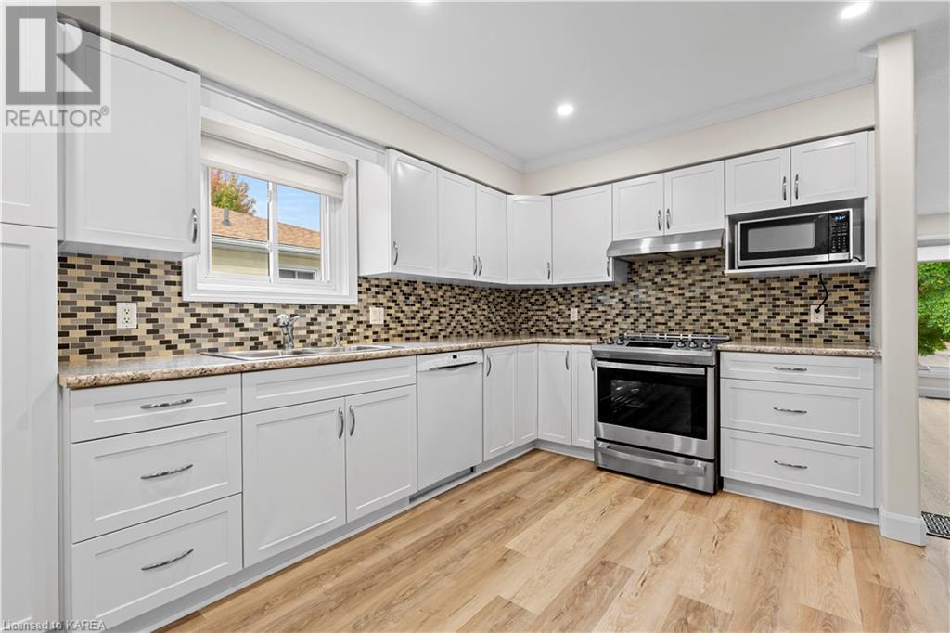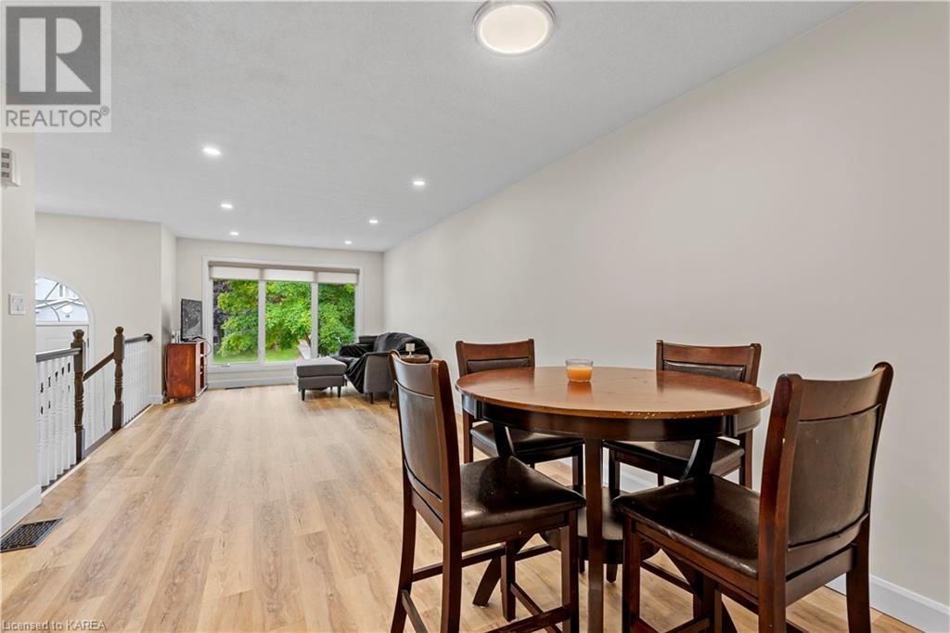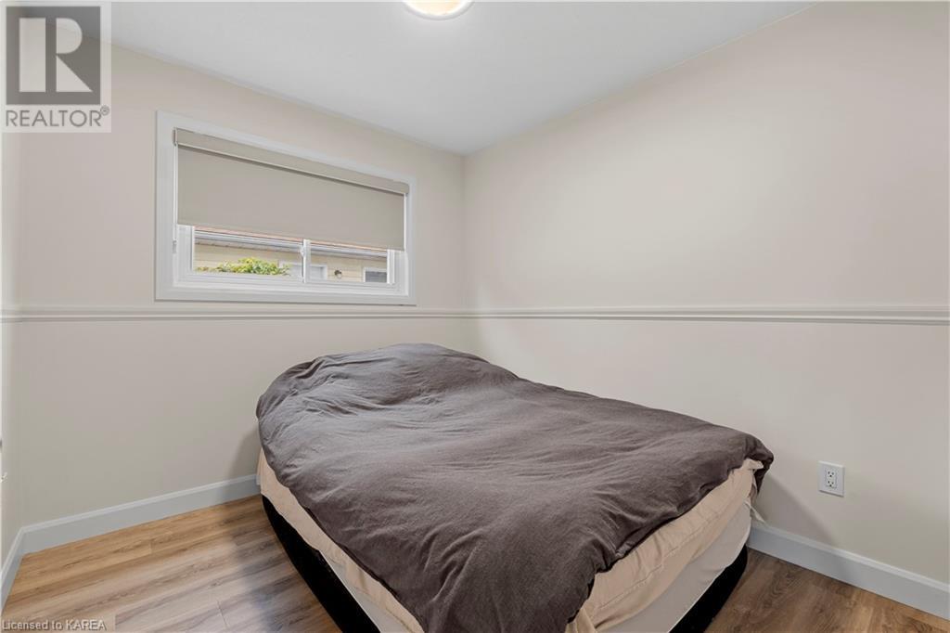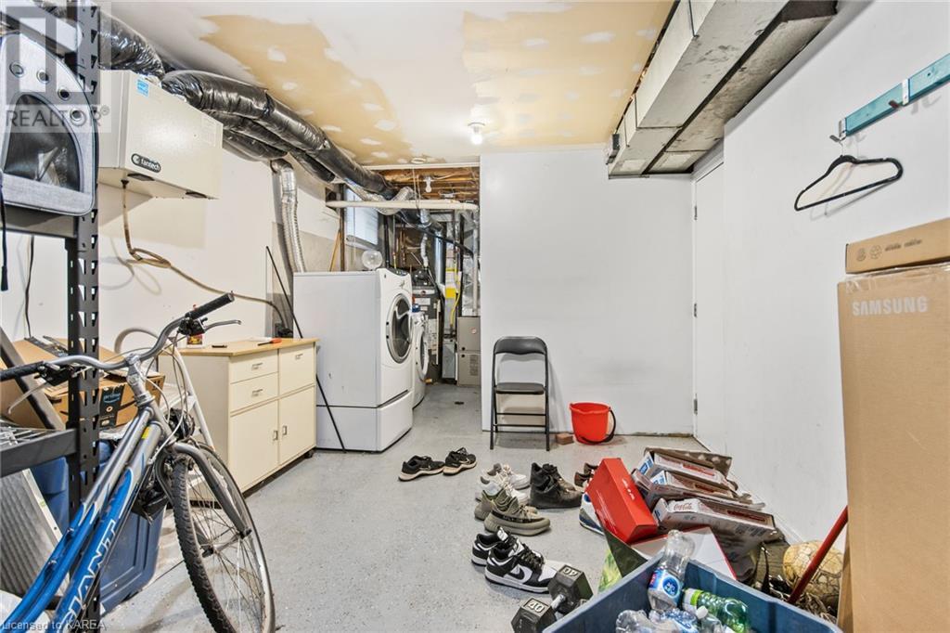4 Bedroom
2 Bathroom
1775 sqft
Raised Bungalow
Central Air Conditioning
Forced Air
$579,900
This lovely semi-detached elevated bungalow is in excellent condition. Main floor has been totally renovated with new open concept kitchen, dining room and living room area, fully renovated bathroom and three generous size bedrooms on the main floor. The primary bedroom has patio doors leading to a nice deck looking onto a generous size backyard. Lower level is set up as an in-law suite, with a large living room area, a generous size bedroom, and an updated bathroom. It has a separate entrance off the driveway, with ample parking. Updates include: high efficiency gas furnace, central air, gas hot water tank, and many other updates have been competed over the last few years. This home would be perfect to start your investment portfolio, or for owner occupied living. (id:48714)
Property Details
|
MLS® Number
|
40660607 |
|
Property Type
|
Single Family |
|
Amenities Near By
|
Airport, Golf Nearby, Park, Place Of Worship, Public Transit, Schools |
|
Community Features
|
School Bus |
|
Features
|
Paved Driveway, In-law Suite |
|
Parking Space Total
|
2 |
|
Structure
|
Shed |
Building
|
Bathroom Total
|
2 |
|
Bedrooms Above Ground
|
3 |
|
Bedrooms Below Ground
|
1 |
|
Bedrooms Total
|
4 |
|
Appliances
|
Dishwasher, Dryer, Refrigerator, Stove, Water Meter, Washer, Microwave Built-in |
|
Architectural Style
|
Raised Bungalow |
|
Basement Development
|
Finished |
|
Basement Type
|
Full (finished) |
|
Constructed Date
|
1993 |
|
Construction Style Attachment
|
Semi-detached |
|
Cooling Type
|
Central Air Conditioning |
|
Exterior Finish
|
Brick, Vinyl Siding |
|
Heating Fuel
|
Natural Gas |
|
Heating Type
|
Forced Air |
|
Stories Total
|
1 |
|
Size Interior
|
1775 Sqft |
|
Type
|
House |
|
Utility Water
|
Municipal Water |
Land
|
Access Type
|
Road Access |
|
Acreage
|
No |
|
Fence Type
|
Fence |
|
Land Amenities
|
Airport, Golf Nearby, Park, Place Of Worship, Public Transit, Schools |
|
Sewer
|
Municipal Sewage System |
|
Size Depth
|
103 Ft |
|
Size Frontage
|
30 Ft |
|
Size Total Text
|
Under 1/2 Acre |
|
Zoning Description
|
Ur3 |
Rooms
| Level |
Type |
Length |
Width |
Dimensions |
|
Basement |
3pc Bathroom |
|
|
5'10'' x 8'4'' |
|
Basement |
Laundry Room |
|
|
10'6'' x 23'11'' |
|
Basement |
Storage |
|
|
8'6'' x 7'2'' |
|
Basement |
Kitchen |
|
|
11'5'' x 11'5'' |
|
Basement |
Living Room |
|
|
10'6'' x 17'4'' |
|
Basement |
Dining Room |
|
|
7'11'' x 11'5'' |
|
Basement |
Bedroom |
|
|
8'6'' x 11'10'' |
|
Main Level |
3pc Bathroom |
|
|
10'2'' x 4'9'' |
|
Main Level |
Primary Bedroom |
|
|
14'6'' x 11'2'' |
|
Main Level |
Bedroom |
|
|
13'7'' x 8'6'' |
|
Main Level |
Bedroom |
|
|
8'6'' x 11'5'' |
|
Main Level |
Kitchen |
|
|
13'10'' x 11'6'' |
|
Main Level |
Foyer |
|
|
11'2'' x 5'0'' |
|
Main Level |
Dining Room |
|
|
7'5'' x 8'2'' |
|
Main Level |
Living Room |
|
|
19'0'' x 11'3'' |
Utilities
|
Cable
|
Available |
|
Electricity
|
Available |
|
Natural Gas
|
Available |
|
Telephone
|
Available |
https://www.realtor.ca/real-estate/27525979/513-grandtrunk-avenue-kingston



