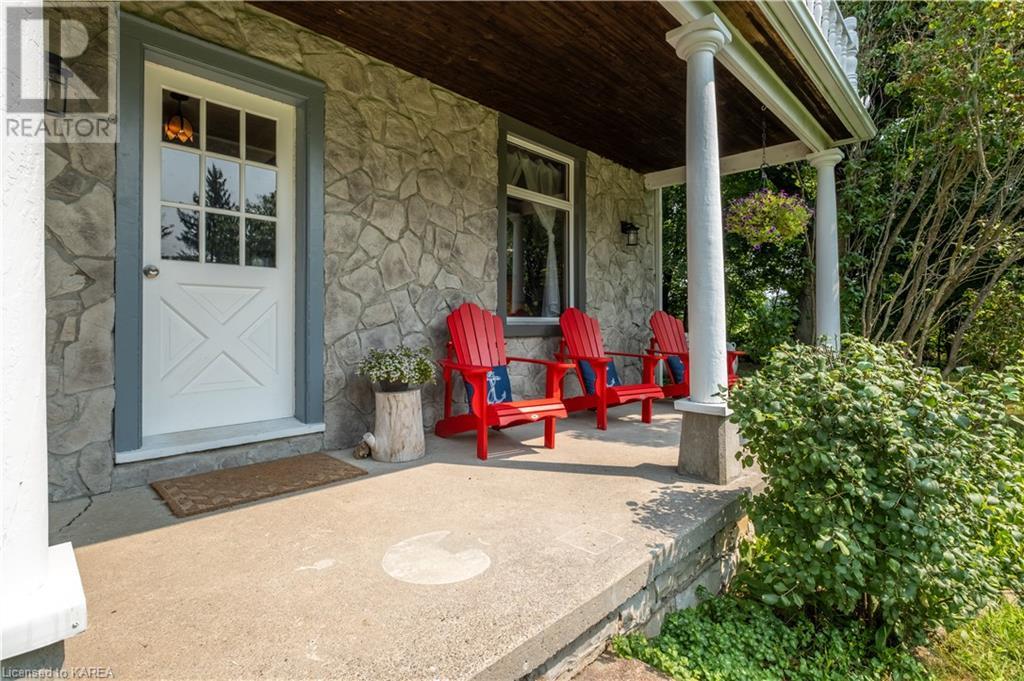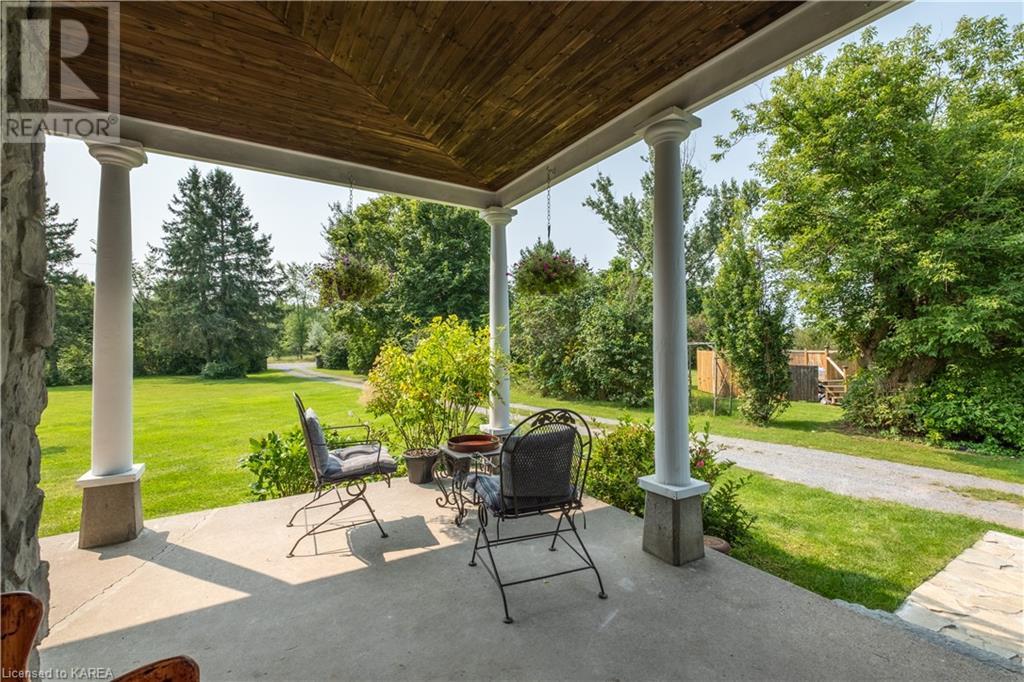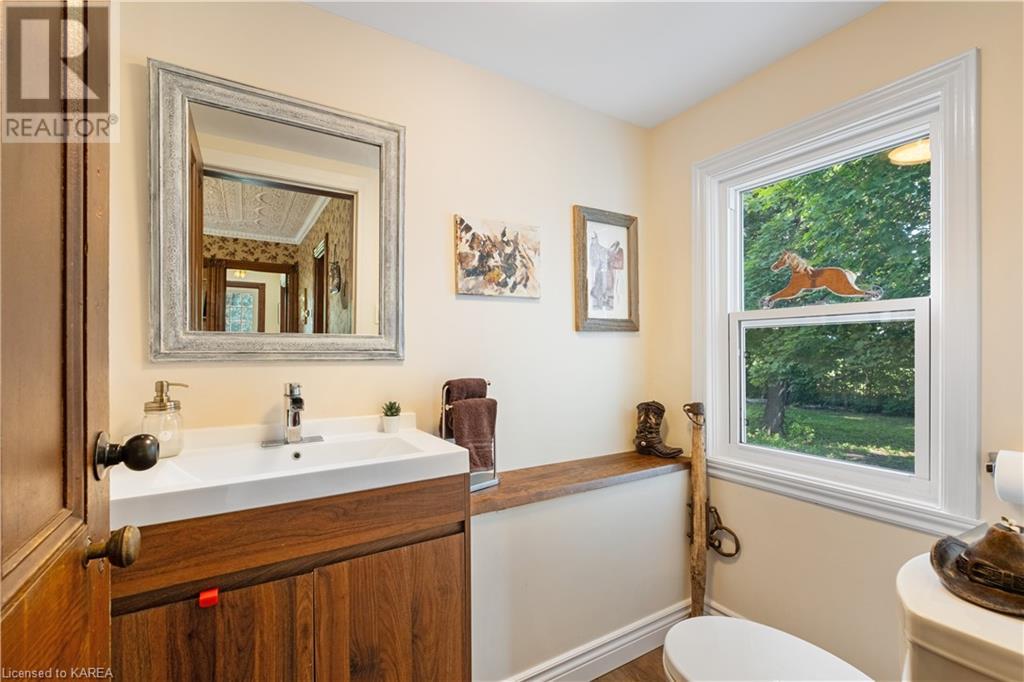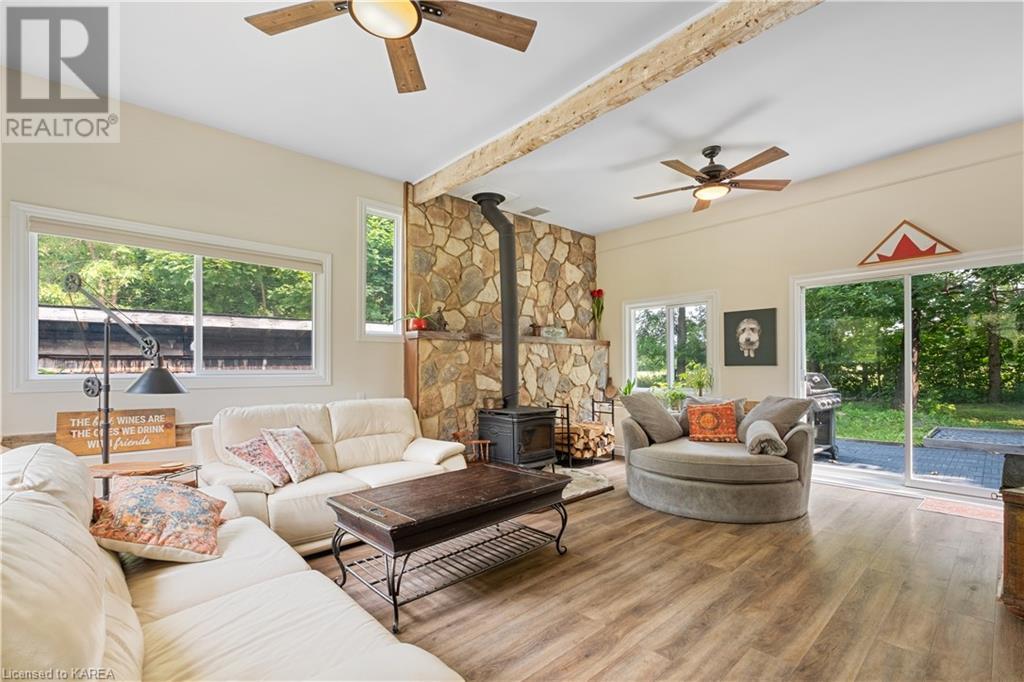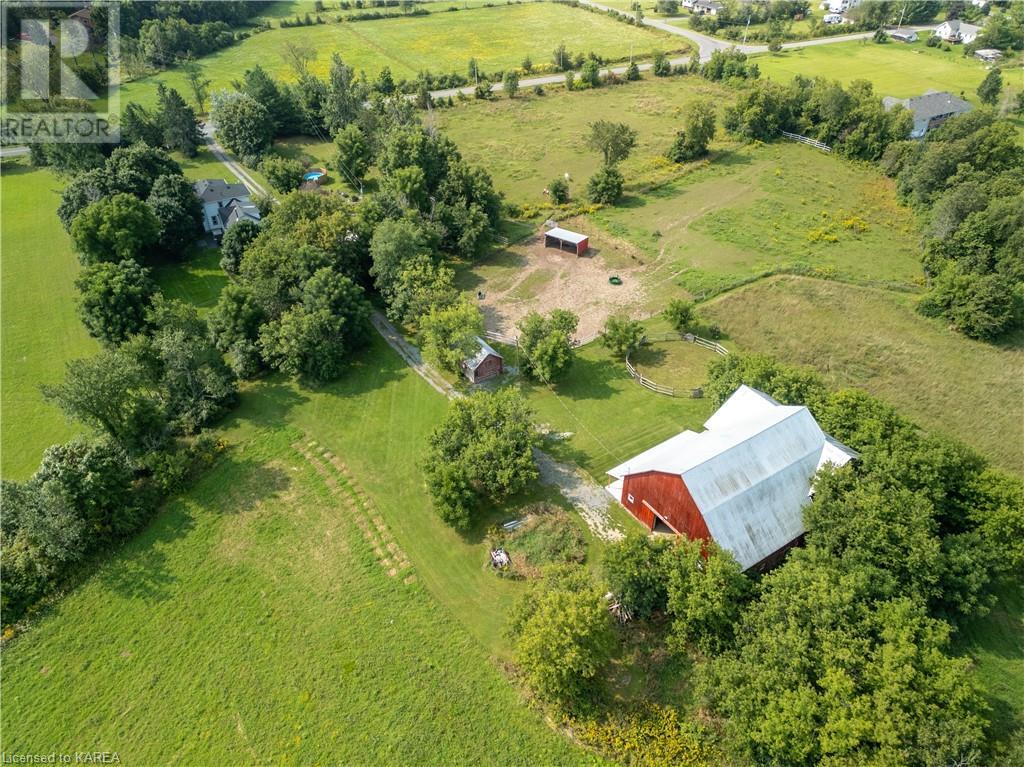3 Bedroom
3 Bathroom
2540 sqft
2 Level
Fireplace
Above Ground Pool
Central Air Conditioning
Forced Air, Stove
Acreage
$1,449,900
Country living at its best. Equestrians, nature lovers and outdoor enthusiasts, this property has it all! Located just 20 minutes north of the 401. The 97 acres of land is zoned for mixed use including farming, groomed trails for walking, horseback and ATV riding, with 20 acres of farmed hay fields. Backing onto the Napanee River makes it a fisherman’s and hunters paradise. Presently used as a horse farm with a spectacular 45‘ x 75‘ barn with many updates including electrical. The barn also features 5 stalls, tack room, and has its own well. The 1870s farm home boasts a main floor family room, with wood stove, separate living room and dining room, three large bedrooms including a primary bedroom with full ensuite and access to the second level patio. The 15x20 woodshed/garage with loft adds extra convenience. Updates include a new kitchen, furnace, HWT, air conditioning, wood stove, shingles and windows in 2020. High speed “PureFibre” is available with Bell (id:48714)
Property Details
|
MLS® Number
|
40635832 |
|
Property Type
|
Single Family |
|
Amenities Near By
|
Park, Place Of Worship, Playground |
|
Communication Type
|
High Speed Internet |
|
Community Features
|
Quiet Area |
|
Equipment Type
|
Propane Tank |
|
Features
|
Southern Exposure, Visual Exposure, Crushed Stone Driveway, Country Residential |
|
Parking Space Total
|
12 |
|
Pool Type
|
Above Ground Pool |
|
Rental Equipment Type
|
Propane Tank |
|
Structure
|
Shed, Barn |
Building
|
Bathroom Total
|
3 |
|
Bedrooms Above Ground
|
3 |
|
Bedrooms Total
|
3 |
|
Appliances
|
Dishwasher, Dryer, Refrigerator, Washer, Microwave Built-in, Gas Stove(s), Hood Fan, Hot Tub |
|
Architectural Style
|
2 Level |
|
Basement Development
|
Unfinished |
|
Basement Type
|
Full (unfinished) |
|
Constructed Date
|
1870 |
|
Construction Style Attachment
|
Detached |
|
Cooling Type
|
Central Air Conditioning |
|
Exterior Finish
|
Aluminum Siding, Hardboard |
|
Fireplace Fuel
|
Wood |
|
Fireplace Present
|
Yes |
|
Fireplace Total
|
1 |
|
Fireplace Type
|
Stove |
|
Foundation Type
|
Stone |
|
Half Bath Total
|
1 |
|
Heating Fuel
|
Propane |
|
Heating Type
|
Forced Air, Stove |
|
Stories Total
|
2 |
|
Size Interior
|
2540 Sqft |
|
Type
|
House |
|
Utility Water
|
Dug Well |
Parking
Land
|
Access Type
|
Road Access |
|
Acreage
|
Yes |
|
Land Amenities
|
Park, Place Of Worship, Playground |
|
Sewer
|
Septic System |
|
Size Depth
|
4413 Ft |
|
Size Frontage
|
655 Ft |
|
Size Irregular
|
95 |
|
Size Total
|
95 Ac|50 - 100 Acres |
|
Size Total Text
|
95 Ac|50 - 100 Acres |
|
Zoning Description
|
Ru |
Rooms
| Level |
Type |
Length |
Width |
Dimensions |
|
Second Level |
Primary Bedroom |
|
|
17'3'' x 17'0'' |
|
Second Level |
4pc Bathroom |
|
|
10'9'' x 11'8'' |
|
Second Level |
4pc Bathroom |
|
|
9'9'' x 11'4'' |
|
Second Level |
Bedroom |
|
|
11'2'' x 11'7'' |
|
Second Level |
Bedroom |
|
|
19'3'' x 27'9'' |
|
Basement |
Other |
|
|
25'11'' x 32'1'' |
|
Main Level |
2pc Bathroom |
|
|
6'7'' x 3'11'' |
|
Main Level |
Dining Room |
|
|
16'0'' x 15'0'' |
|
Main Level |
Family Room |
|
|
18'8'' x 15'1'' |
|
Main Level |
Foyer |
|
|
5'11'' x 13'9'' |
|
Main Level |
Foyer |
|
|
9'4'' x 6'4'' |
|
Main Level |
Kitchen |
|
|
15'9'' x 11'7'' |
|
Main Level |
Living Room |
|
|
12'7'' x 29'0'' |
Utilities
https://www.realtor.ca/real-estate/27322607/4902-petworth-road-harrowsmith



