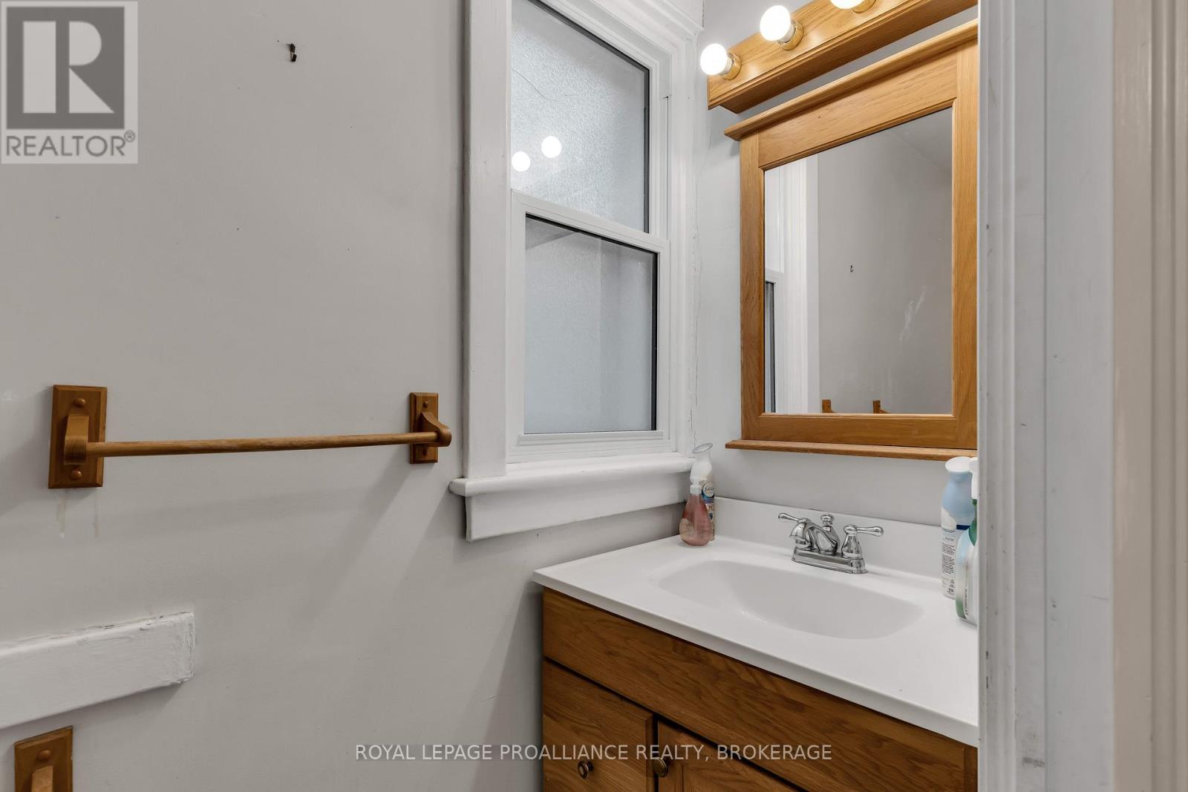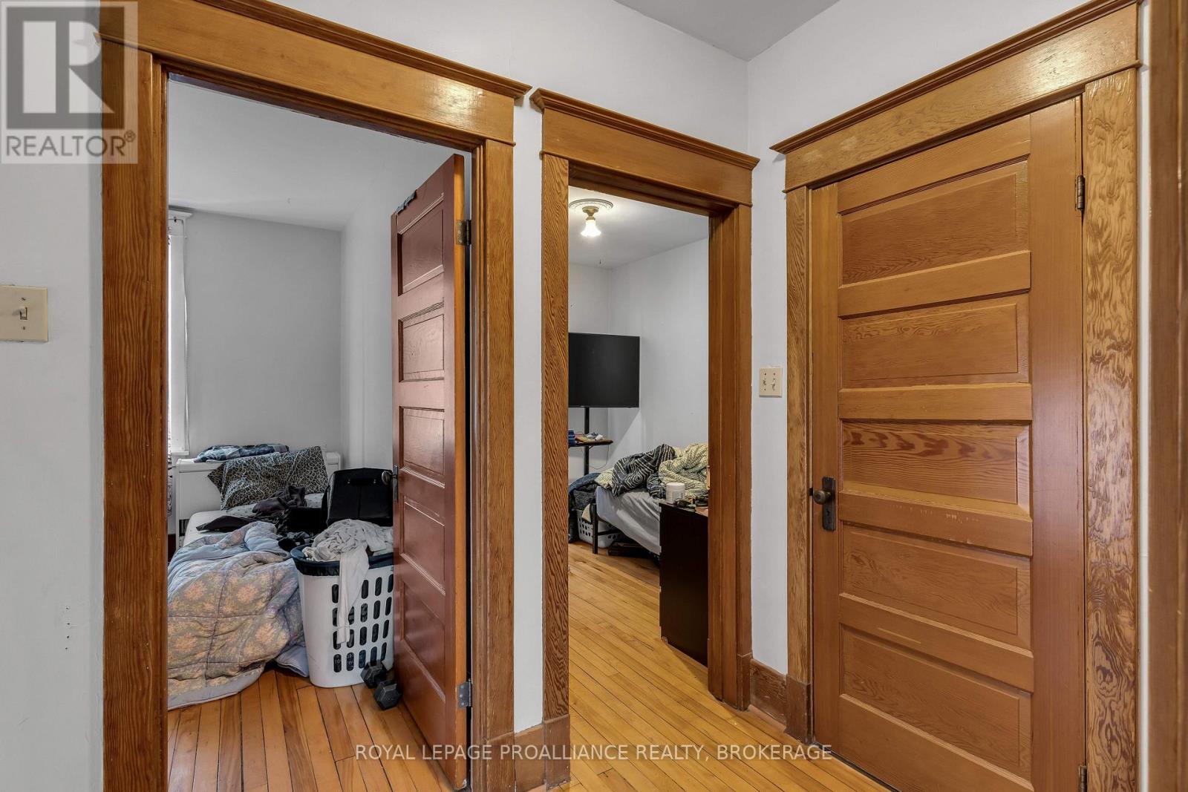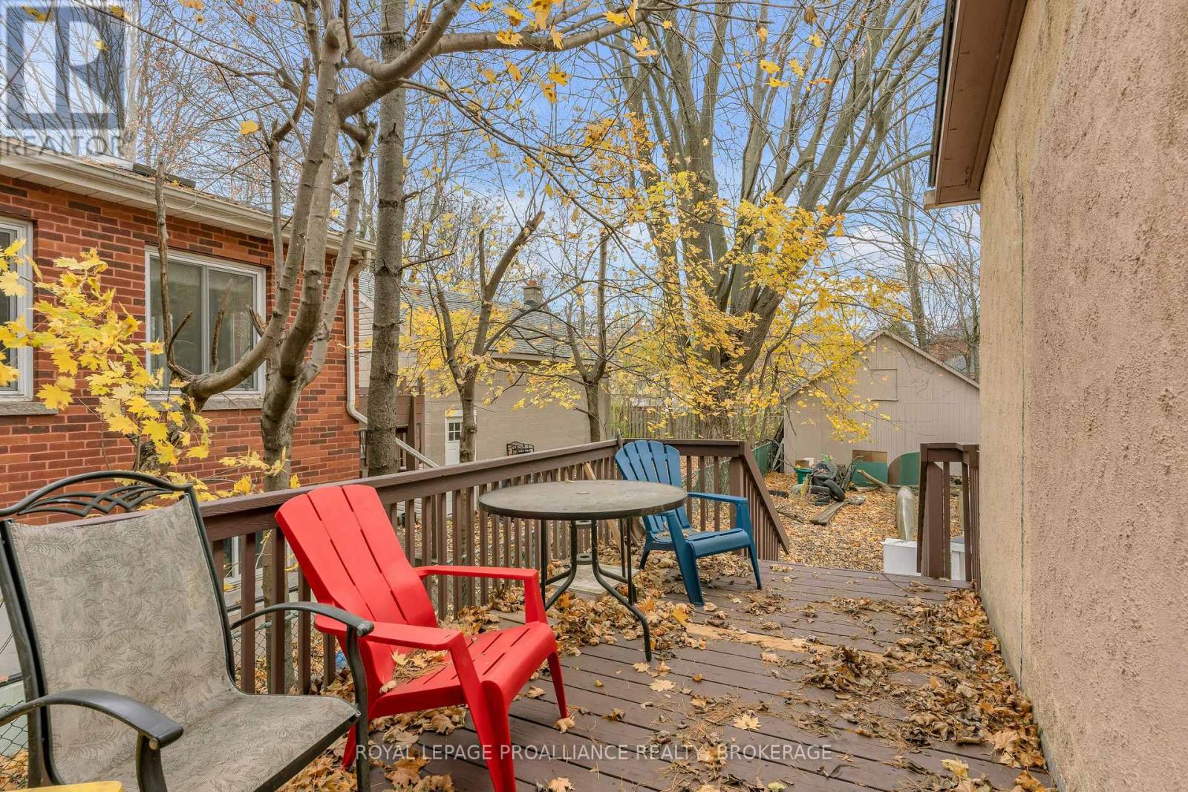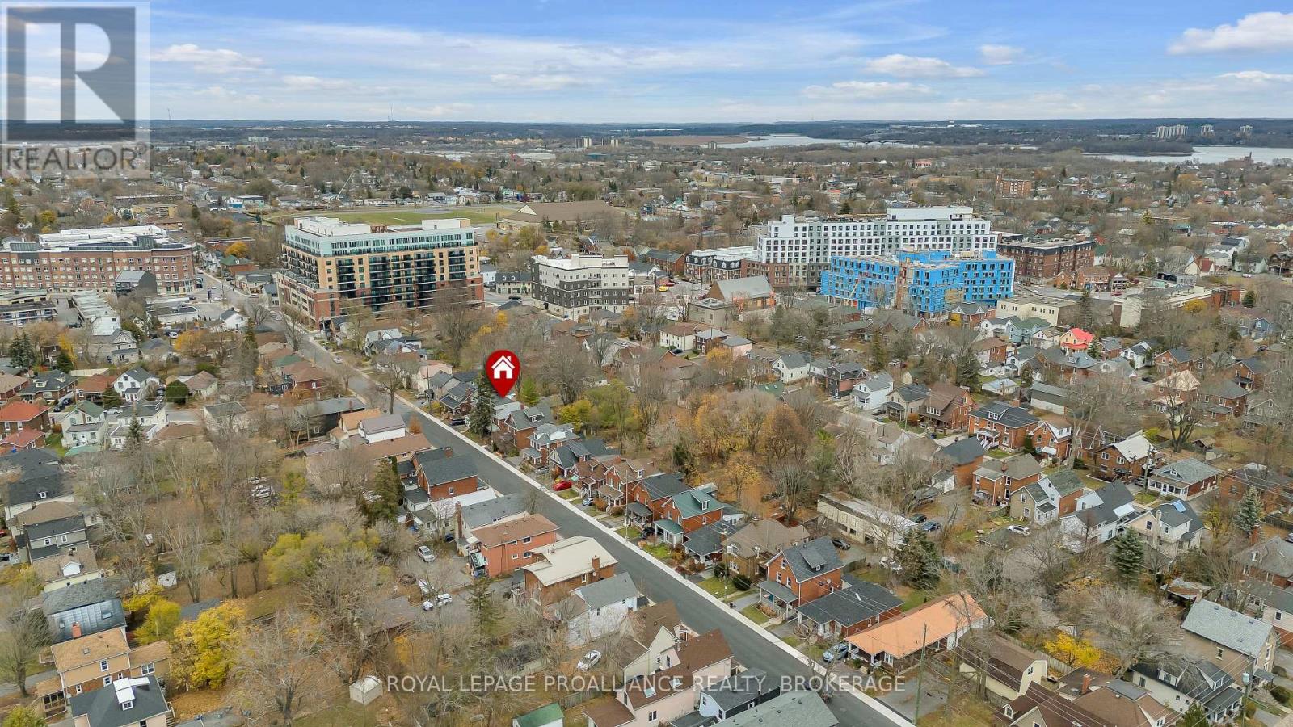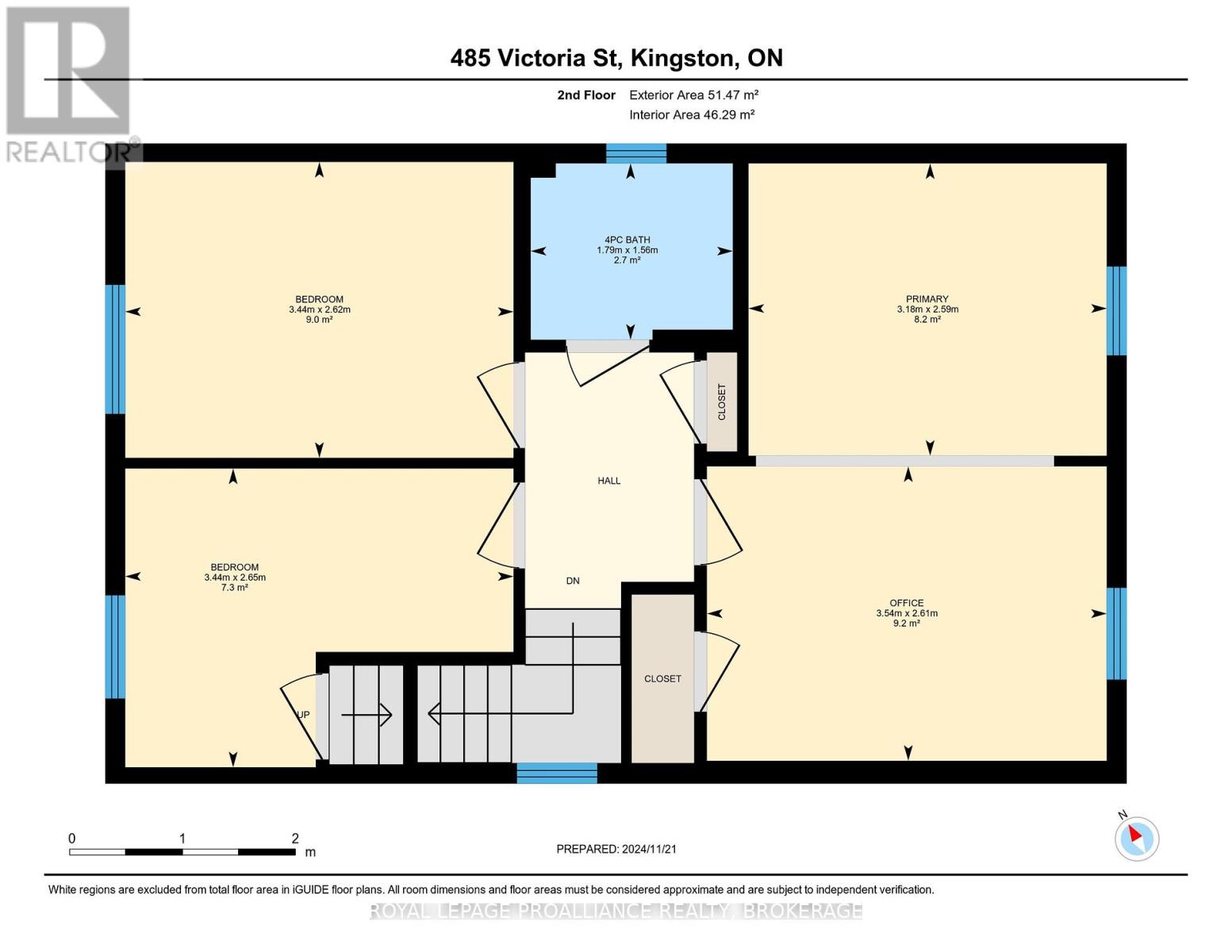4 Bedroom
2 Bathroom
1,500 - 2,000 ft2
Radiant Heat
$779,000
Beautiful and centrally located, this 2 1/2-story red brick home is on the south side of Princess Street. It is within easy walking distance to Queens University and local hospitals, with parks, transit, and schools nearby. Presently a 3-bedroom house, it can easily be converted to a 5 or 6-bedroom rental. There is a deck off the sunny eat-in kitchen looking onto a large backyard with a huge shed ready to turn back into a garage or workshop. The house has mostly original hardwood floors and is carpet-free. The attic space is ready for finishing. Avoid the rush! Purchase now for a May '25 closing! Presently tenanted, please give 24 hours' notice for showings! ** This is a linked property.** (id:48714)
Property Details
|
MLS® Number
|
X11910356 |
|
Property Type
|
Single Family |
|
Neigbourhood
|
Williamsville |
|
Community Name
|
Central City East |
|
Amenities Near By
|
Place Of Worship, Public Transit |
|
Community Features
|
School Bus |
|
Features
|
Carpet Free |
|
Parking Space Total
|
4 |
|
Structure
|
Porch, Deck, Shed, Workshop |
|
View Type
|
City View |
Building
|
Bathroom Total
|
2 |
|
Bedrooms Above Ground
|
3 |
|
Bedrooms Below Ground
|
1 |
|
Bedrooms Total
|
4 |
|
Appliances
|
Water Heater, Dryer, Refrigerator, Stove, Washer |
|
Basement Development
|
Unfinished |
|
Basement Type
|
N/a (unfinished) |
|
Construction Style Attachment
|
Detached |
|
Exterior Finish
|
Brick |
|
Foundation Type
|
Block |
|
Half Bath Total
|
1 |
|
Heating Fuel
|
Natural Gas |
|
Heating Type
|
Radiant Heat |
|
Stories Total
|
3 |
|
Size Interior
|
1,500 - 2,000 Ft2 |
|
Type
|
House |
|
Utility Water
|
Municipal Water |
Land
|
Acreage
|
No |
|
Land Amenities
|
Place Of Worship, Public Transit |
|
Sewer
|
Sanitary Sewer |
|
Size Depth
|
133 Ft ,7 In |
|
Size Frontage
|
35 Ft ,3 In |
|
Size Irregular
|
35.3 X 133.6 Ft |
|
Size Total Text
|
35.3 X 133.6 Ft |
|
Zoning Description
|
Residential |
Rooms
| Level |
Type |
Length |
Width |
Dimensions |
|
Second Level |
Primary Bedroom |
2.59 m |
3.18 m |
2.59 m x 3.18 m |
|
Second Level |
Bedroom |
2.65 m |
3.44 m |
2.65 m x 3.44 m |
|
Second Level |
Bedroom |
2.63 m |
3.44 m |
2.63 m x 3.44 m |
|
Second Level |
Bathroom |
1.56 m |
1.79 m |
1.56 m x 1.79 m |
|
Second Level |
Office |
2.61 m |
3.54 m |
2.61 m x 3.54 m |
|
Main Level |
Living Room |
3.36 m |
4.27 m |
3.36 m x 4.27 m |
|
Main Level |
Dining Room |
2.59 m |
4.18 m |
2.59 m x 4.18 m |
|
Main Level |
Kitchen |
3.38 m |
4.52 m |
3.38 m x 4.52 m |
|
Main Level |
Foyer |
1.85 m |
3.35 m |
1.85 m x 3.35 m |
|
Main Level |
Bathroom |
0.83 m |
2.37 m |
0.83 m x 2.37 m |
https://www.realtor.ca/real-estate/27773079/485-victoria-street-kingston-central-city-east-central-city-east










