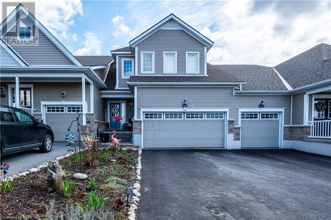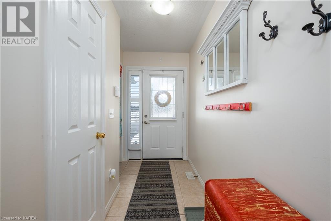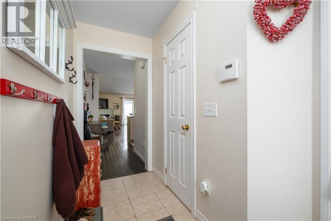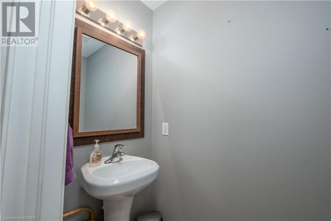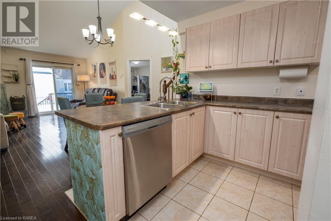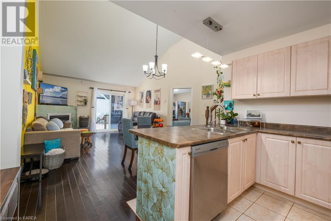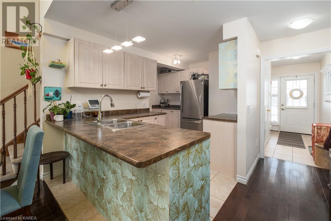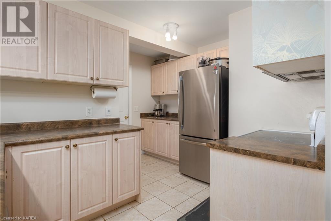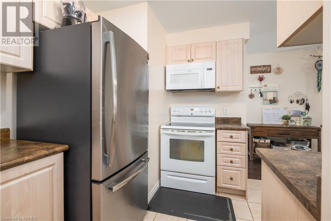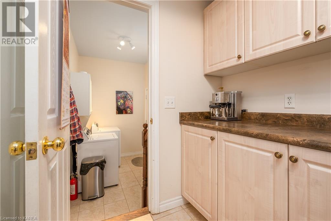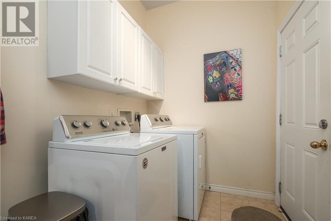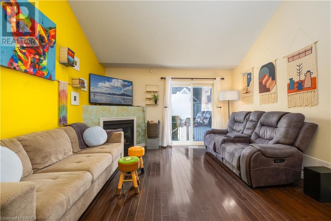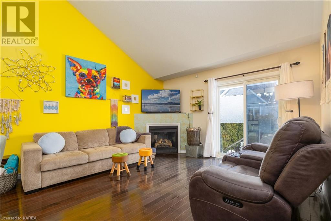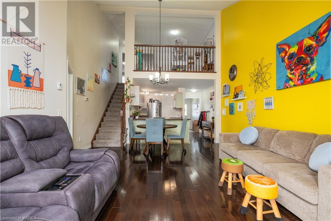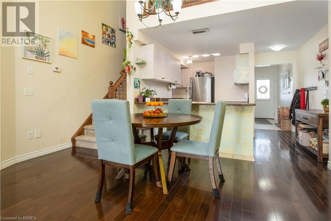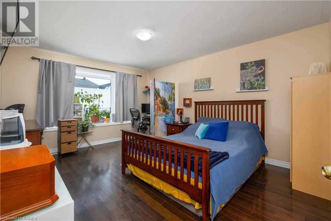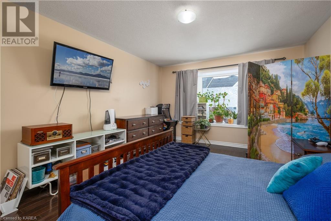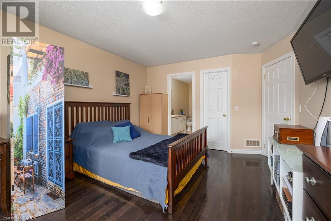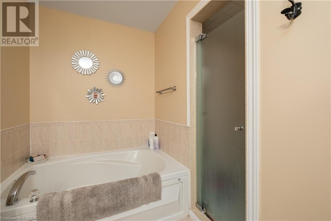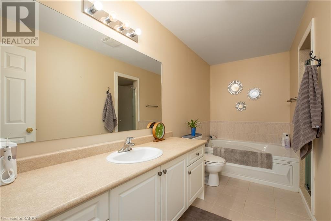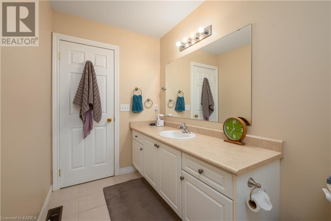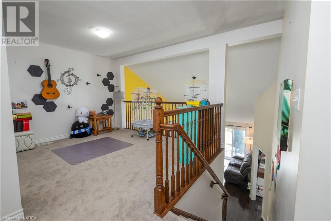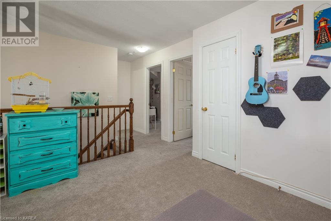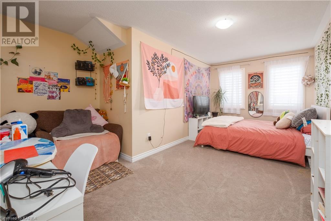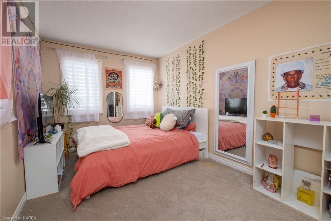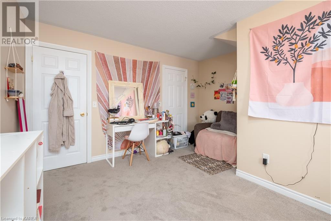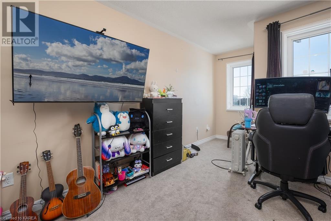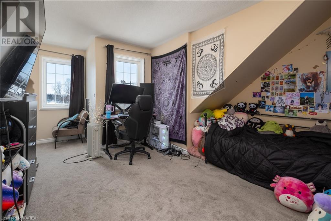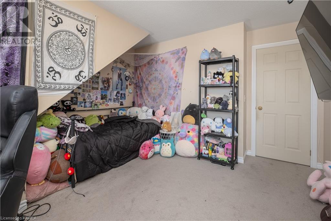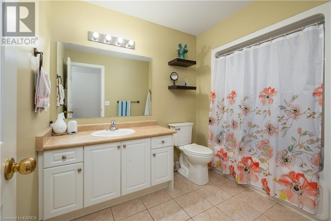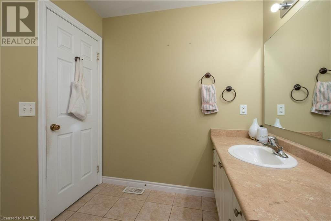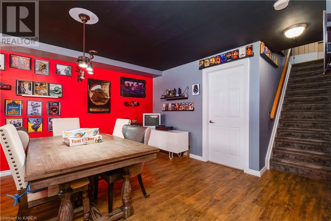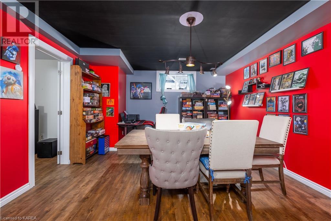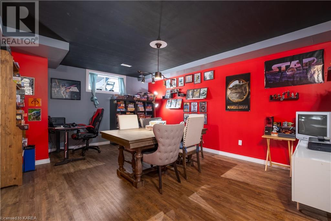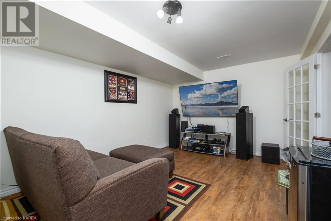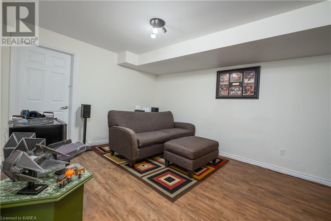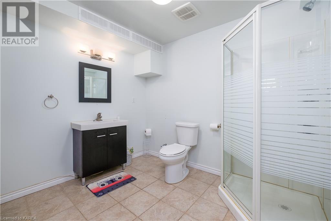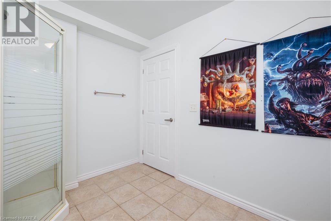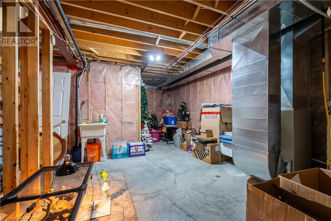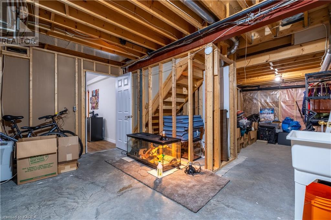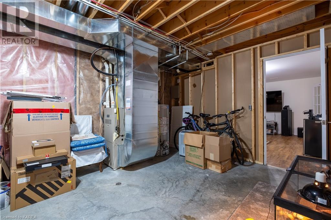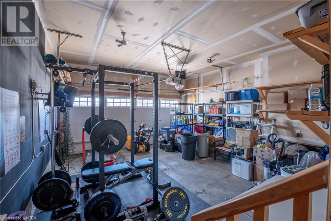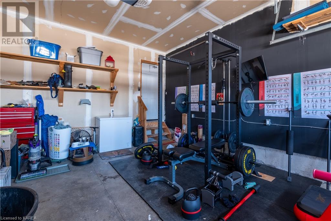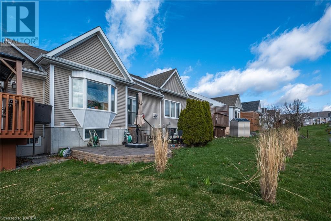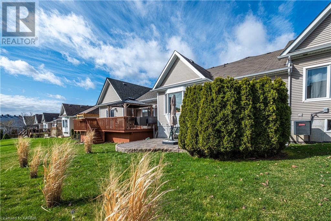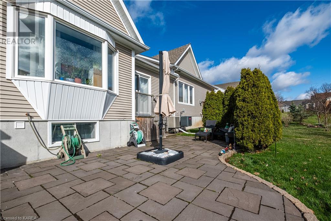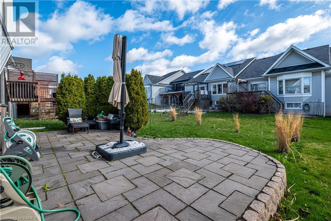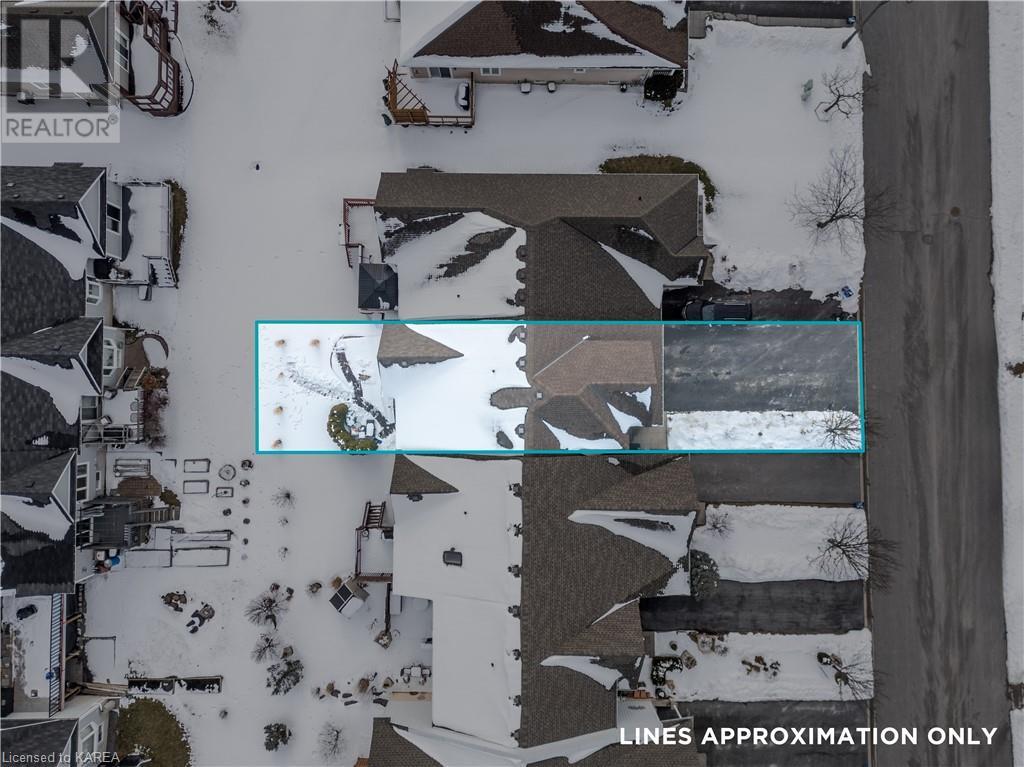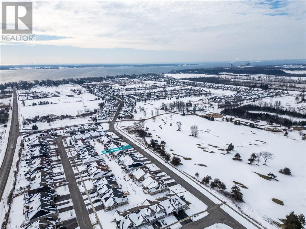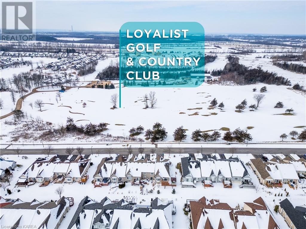3 Bedroom
4 Bathroom
2579.4400
2 Level
Fireplace
Central Air Conditioning
Forced Air
Landscaped
$625,000
Welcome to this beautifully designed, 3-bedroom, 3.5-bath spacious family home, charmingly positioned in the highly desirable Bath Golf Course community. Explore 1,624.03 sq ft of polished living area and take pleasure in a naturally lit house that beams with an airy ambience. Look up and appreciate the magnificent vaulted ceilings, providing a grand sense of space and a luxury feel. The home is characterized by huge bedrooms, each one designed with comfort and restfulness in mind. A definite highlight is the main floor primary suite with an oversized ensuite that includes a generously sized bathtub for all your relaxation needs. Get your laundry done with convenience at the main floor laundry, saving steps and time. Appreciate the lower level designed as a hangout space for teens, adults or simply a family fun zone! Car enthusiasts will definitely enjoy the huge heated garage. It's large enough to accommodate your cars and still leave room for those precious DIY projects! Currently used as an amazing home gym. Step outside and you're on the Bath Golf course, perfect for those relaxed weekend games. And if you have a green thumb, the professionally landscaped gardens, which adds an extra charm to the property. Beautifully created with families in mind, this home provides the perfect setting for multi-generational living, offering ample space for all family members to enjoy. This inviting home in Bath, ON could be your next family abode call today! (id:48714)
Property Details
|
MLS® Number
|
40544116 |
|
Property Type
|
Single Family |
|
Amenities Near By
|
Golf Nearby, Park, Schools, Shopping |
|
Community Features
|
Quiet Area, School Bus |
|
Equipment Type
|
Water Heater |
|
Features
|
Paved Driveway |
|
Parking Space Total
|
6 |
|
Rental Equipment Type
|
Water Heater |
|
Structure
|
Porch |
Building
|
Bathroom Total
|
4 |
|
Bedrooms Above Ground
|
3 |
|
Bedrooms Total
|
3 |
|
Appliances
|
Dishwasher, Dryer, Refrigerator, Stove, Washer, Microwave Built-in, Window Coverings |
|
Architectural Style
|
2 Level |
|
Basement Development
|
Finished |
|
Basement Type
|
Full (finished) |
|
Constructed Date
|
2010 |
|
Construction Style Attachment
|
Attached |
|
Cooling Type
|
Central Air Conditioning |
|
Exterior Finish
|
Stone, Vinyl Siding |
|
Fire Protection
|
Smoke Detectors, Alarm System |
|
Fireplace Present
|
Yes |
|
Fireplace Total
|
1 |
|
Foundation Type
|
Poured Concrete |
|
Half Bath Total
|
1 |
|
Heating Fuel
|
Natural Gas |
|
Heating Type
|
Forced Air |
|
Stories Total
|
2 |
|
Size Interior
|
2579.4400 |
|
Type
|
Row / Townhouse |
|
Utility Water
|
Municipal Water |
Parking
Land
|
Access Type
|
Road Access |
|
Acreage
|
No |
|
Land Amenities
|
Golf Nearby, Park, Schools, Shopping |
|
Landscape Features
|
Landscaped |
|
Sewer
|
Municipal Sewage System |
|
Size Depth
|
115 Ft |
|
Size Frontage
|
27 Ft |
|
Size Total Text
|
Under 1/2 Acre |
|
Zoning Description
|
R1 |
Rooms
| Level |
Type |
Length |
Width |
Dimensions |
|
Second Level |
4pc Bathroom |
|
|
Measurements not available |
|
Second Level |
Family Room |
|
|
12'2'' x 10'11'' |
|
Second Level |
Bedroom |
|
|
12'5'' x 18'1'' |
|
Second Level |
Bedroom |
|
|
13'0'' x 18'2'' |
|
Lower Level |
Storage |
|
|
25'5'' x 23'0'' |
|
Lower Level |
Recreation Room |
|
|
13'4'' x 19'5'' |
|
Lower Level |
3pc Bathroom |
|
|
9'10'' x 7'7'' |
|
Lower Level |
Games Room |
|
|
11'7'' x 15'9'' |
|
Main Level |
Living Room |
|
|
13'2'' x 9'11'' |
|
Main Level |
Laundry Room |
|
|
10'3'' x 6'2'' |
|
Main Level |
Kitchen |
|
|
11'2'' x 12'11'' |
|
Main Level |
Dining Room |
|
|
15'0'' x 9'1'' |
|
Main Level |
Primary Bedroom |
|
|
12'1'' x 16'8'' |
|
Main Level |
4pc Bathroom |
|
|
10'4'' x 12'11'' |
|
Main Level |
2pc Bathroom |
|
|
3'2'' x 6'10'' |
Utilities
|
Cable
|
Available |
|
Natural Gas
|
Available |
|
Telephone
|
Available |
https://www.realtor.ca/real-estate/26540905/484-country-club-drive-bath

