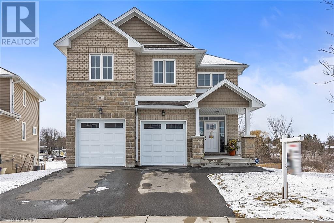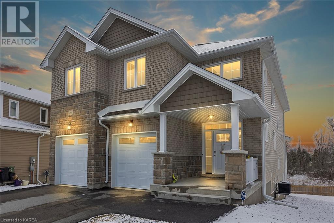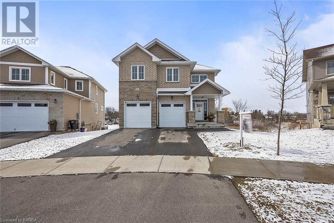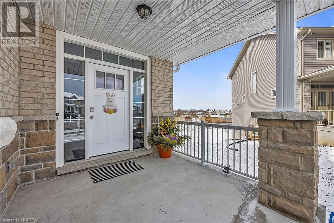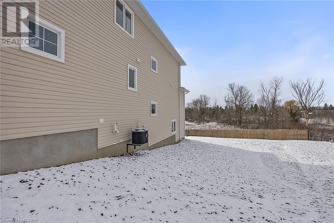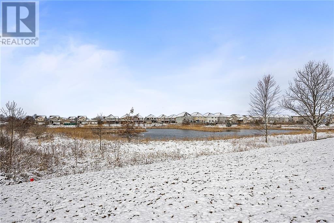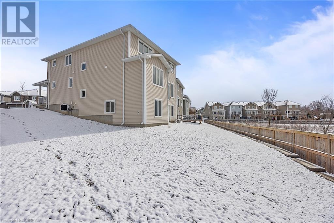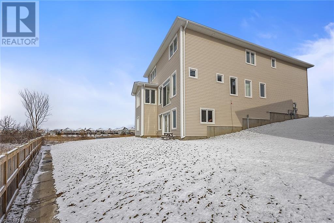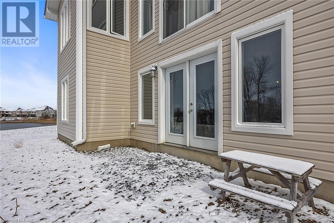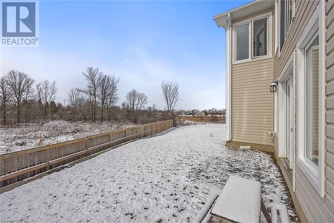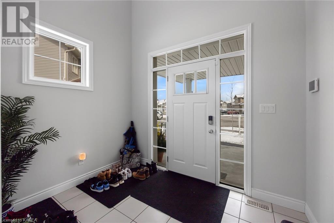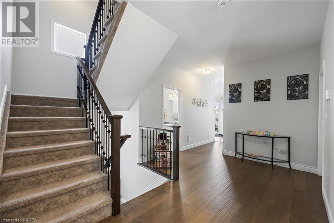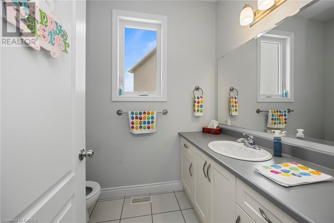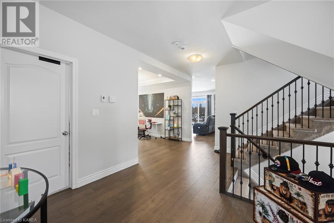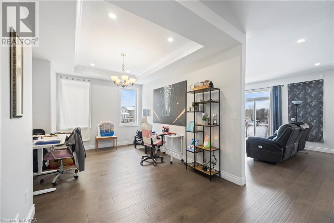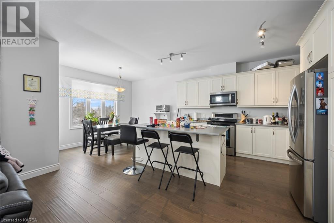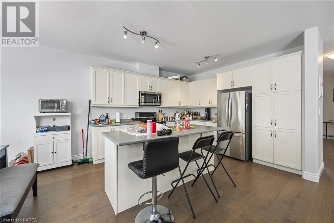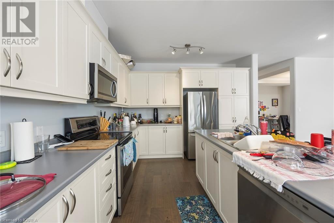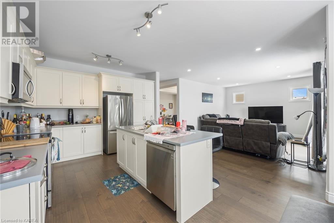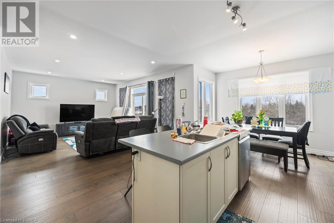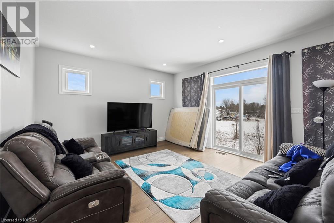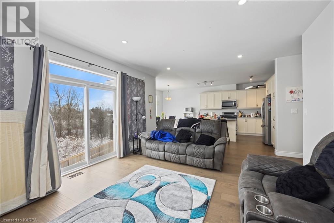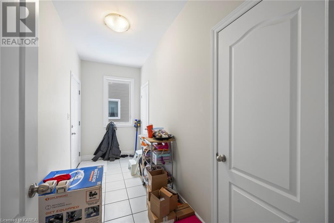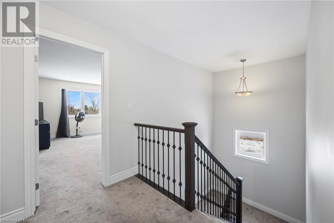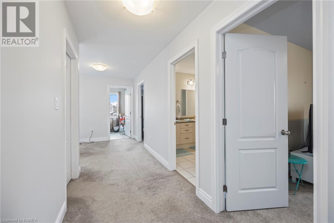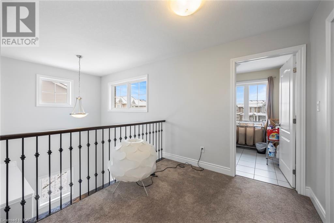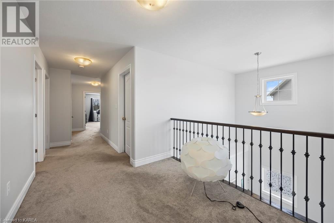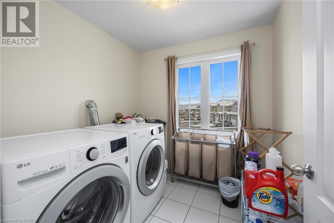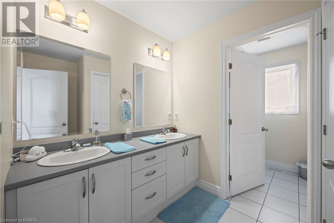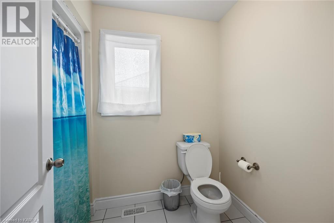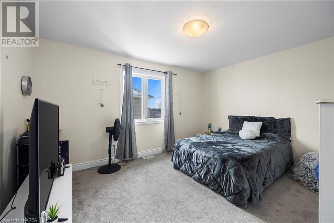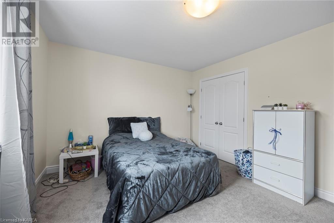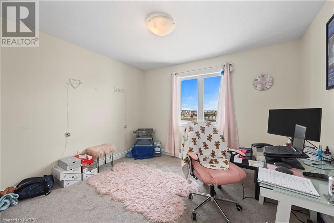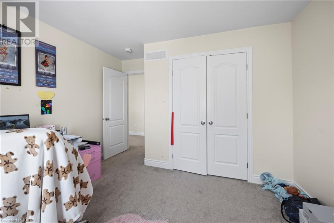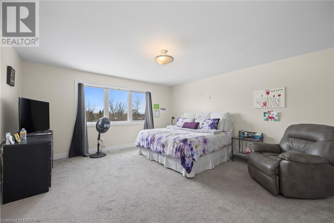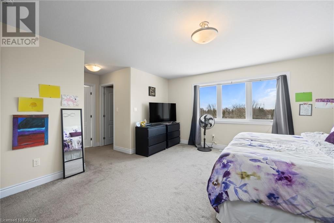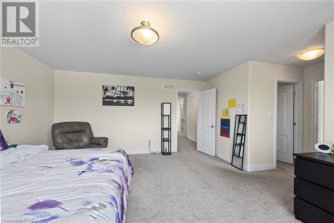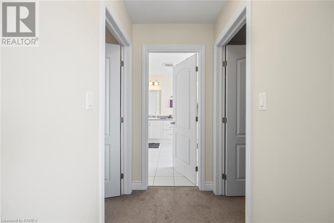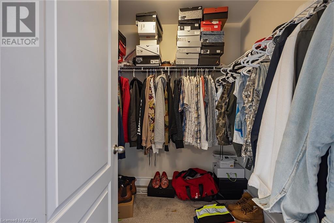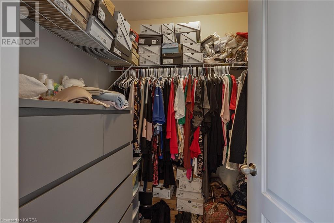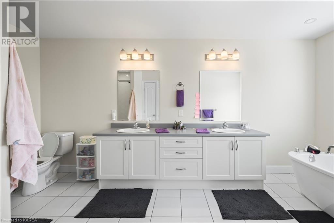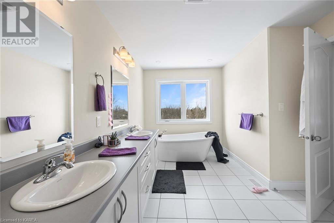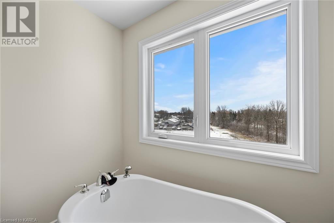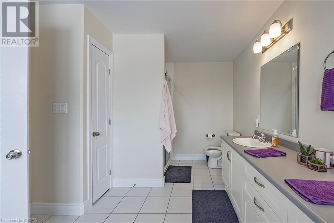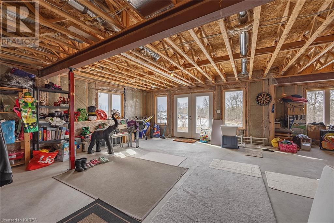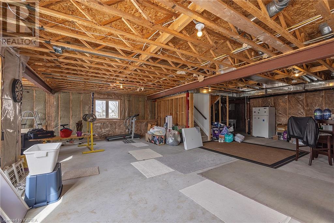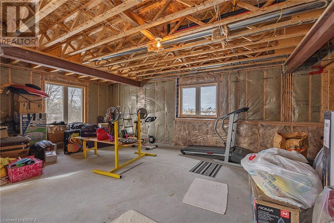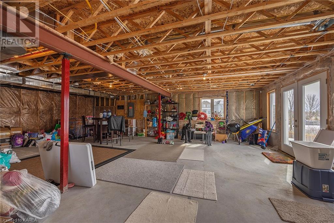4 Bedroom
3 Bathroom
2700
2 Level
Central Air Conditioning
Forced Air
$839,900
Presenting the exquisite 'Barr Homes Newgrange' Model, this luxurious residence graces a prime pie-shaped lot, boasting captivating water views and backing onto lush green space. This exceptional 2700 sq.ft. home, just 4 years old, offers four generously proportioned bedrooms and 2.5 bathrooms. The expansive Master suite features an ensuite complete with a sumptuous soaker tub, separate stand-in shower, and dual walk-in closets. Bathed in natural light, the kitchen showcases oversized windows, complemented by a full suite of stainless steel appliances, pot lights, and ample cabinetry. Convenient upper level laundry, complete with Washer, Dryer, and sink, adds to the home's functionality. A mudroom provides seamless access to the double car garage. With 9-foot ceilings, a separate dining area, and numerous upgrades throughout, this residence epitomizes modern luxury. The vast unfinished walkout basement offers endless potential to tailor to your preferences. (id:48714)
Property Details
|
MLS® Number
|
40560018 |
|
Property Type
|
Single Family |
|
Amenities Near By
|
Place Of Worship, Playground, Public Transit, Schools, Shopping |
|
Features
|
Conservation/green Belt |
|
Parking Space Total
|
4 |
Building
|
Bathroom Total
|
3 |
|
Bedrooms Above Ground
|
4 |
|
Bedrooms Total
|
4 |
|
Appliances
|
Dishwasher, Dryer, Microwave, Stove, Washer |
|
Architectural Style
|
2 Level |
|
Basement Development
|
Unfinished |
|
Basement Type
|
Full (unfinished) |
|
Construction Style Attachment
|
Detached |
|
Cooling Type
|
Central Air Conditioning |
|
Exterior Finish
|
Brick Veneer, Stone |
|
Foundation Type
|
Poured Concrete |
|
Half Bath Total
|
1 |
|
Heating Fuel
|
Natural Gas |
|
Heating Type
|
Forced Air |
|
Stories Total
|
2 |
|
Size Interior
|
2700 |
|
Type
|
House |
|
Utility Water
|
Municipal Water |
Parking
Land
|
Acreage
|
No |
|
Land Amenities
|
Place Of Worship, Playground, Public Transit, Schools, Shopping |
|
Sewer
|
Municipal Sewage System |
|
Size Depth
|
144 Ft |
|
Size Frontage
|
39 Ft |
|
Size Total Text
|
Under 1/2 Acre |
|
Zoning Description
|
R2-34 |
Rooms
| Level |
Type |
Length |
Width |
Dimensions |
|
Second Level |
Bedroom |
|
|
10'0'' x 11'0'' |
|
Second Level |
4pc Bathroom |
|
|
Measurements not available |
|
Second Level |
Laundry Room |
|
|
3'0'' x 3'0'' |
|
Second Level |
Bedroom |
|
|
10'0'' x 11'6'' |
|
Second Level |
Bedroom |
|
|
10'0'' x 11'6'' |
|
Second Level |
3pc Bathroom |
|
|
Measurements not available |
|
Second Level |
Primary Bedroom |
|
|
11'7'' x 12'4'' |
|
Main Level |
2pc Bathroom |
|
|
Measurements not available |
|
Main Level |
Kitchen |
|
|
10'6'' x 12'6'' |
|
Main Level |
Dining Room |
|
|
9'6'' x 10'6'' |
|
Main Level |
Living Room |
|
|
12'6'' x 20'6'' |
https://www.realtor.ca/real-estate/26652102/483-beth-crescent-kingston

