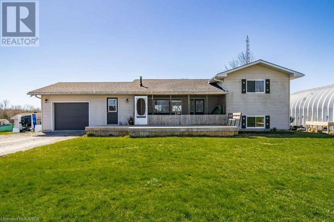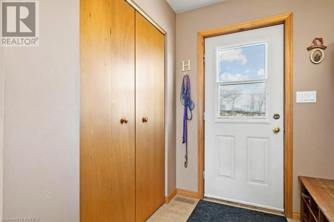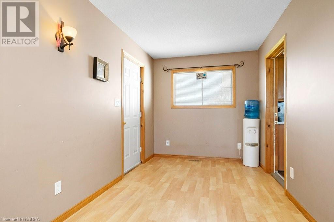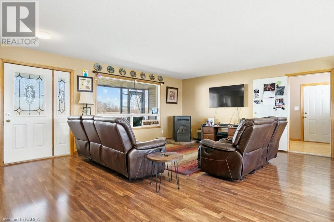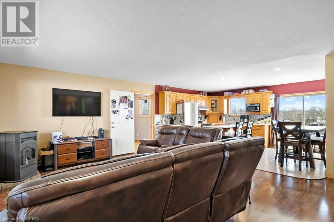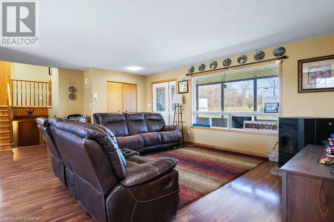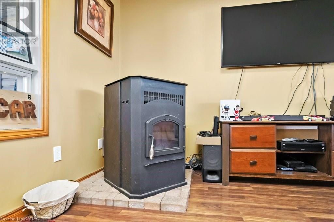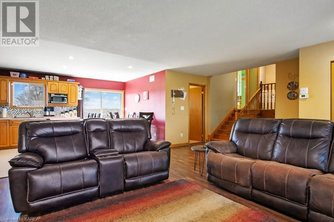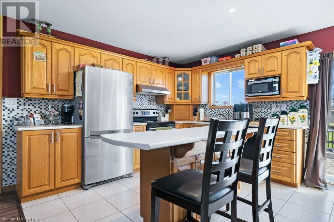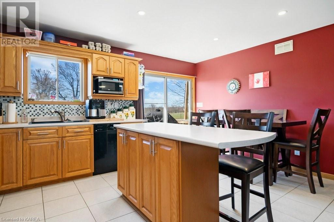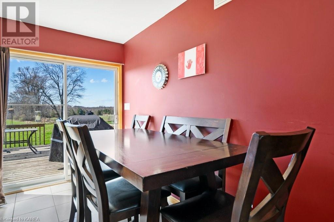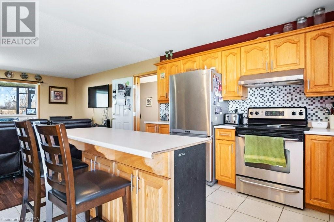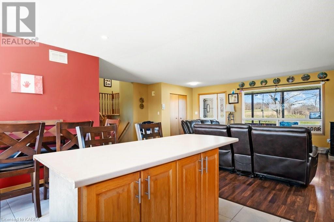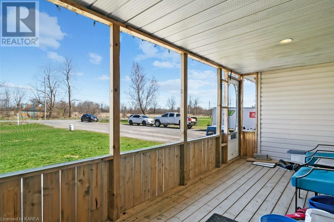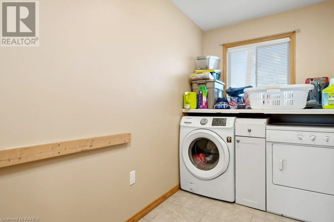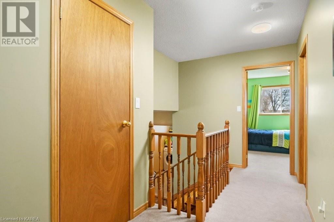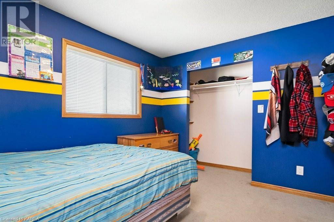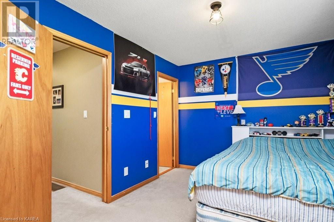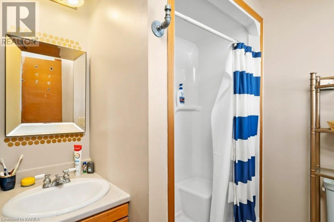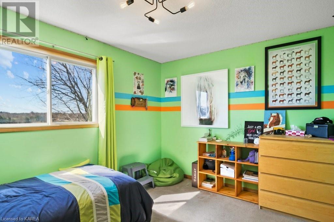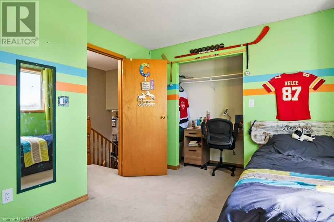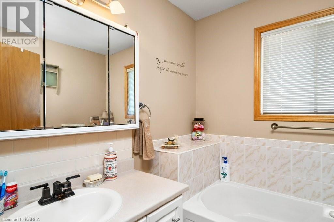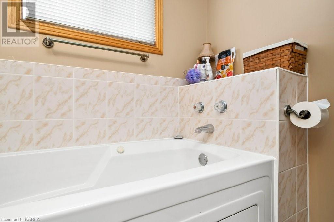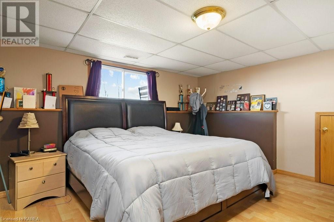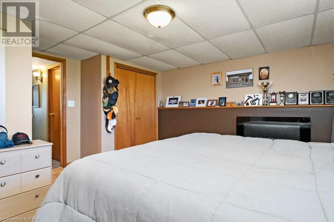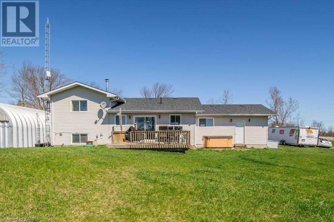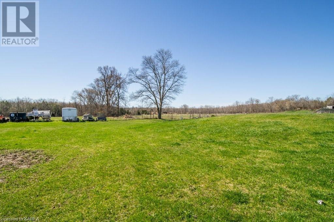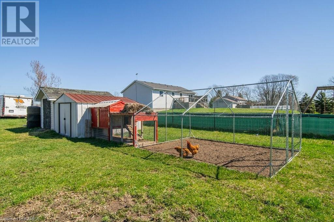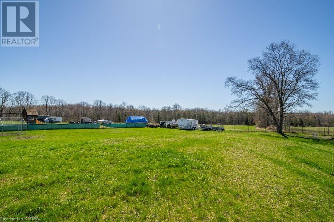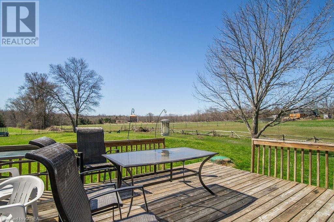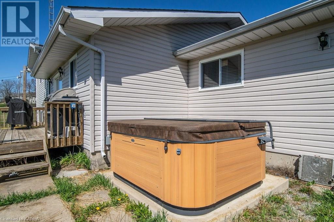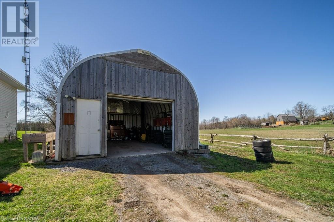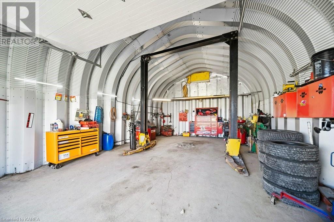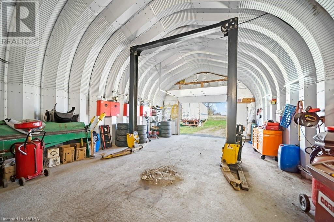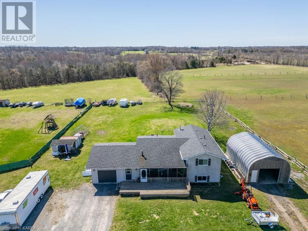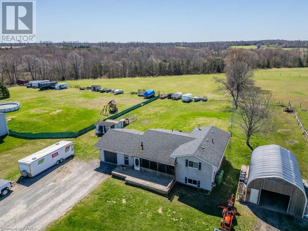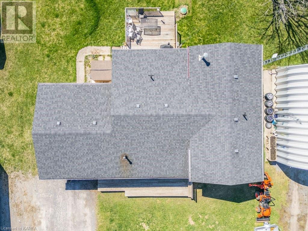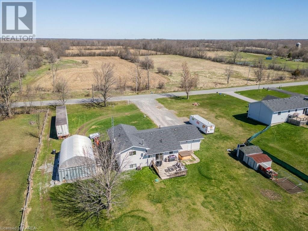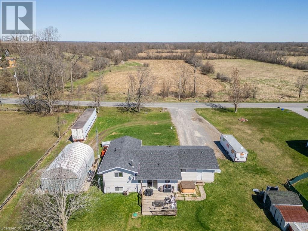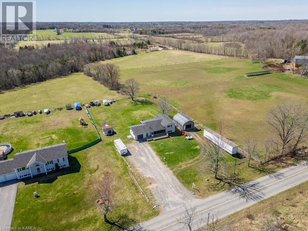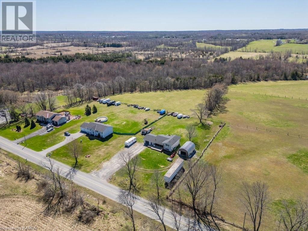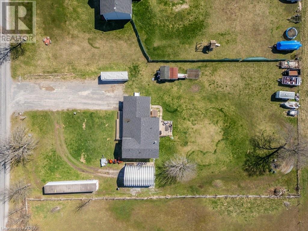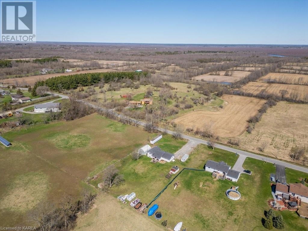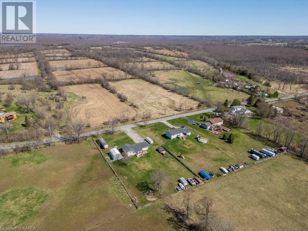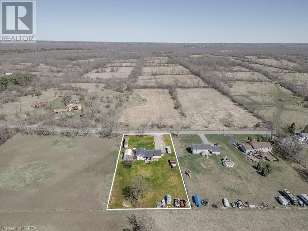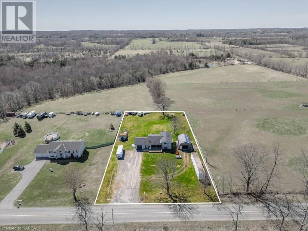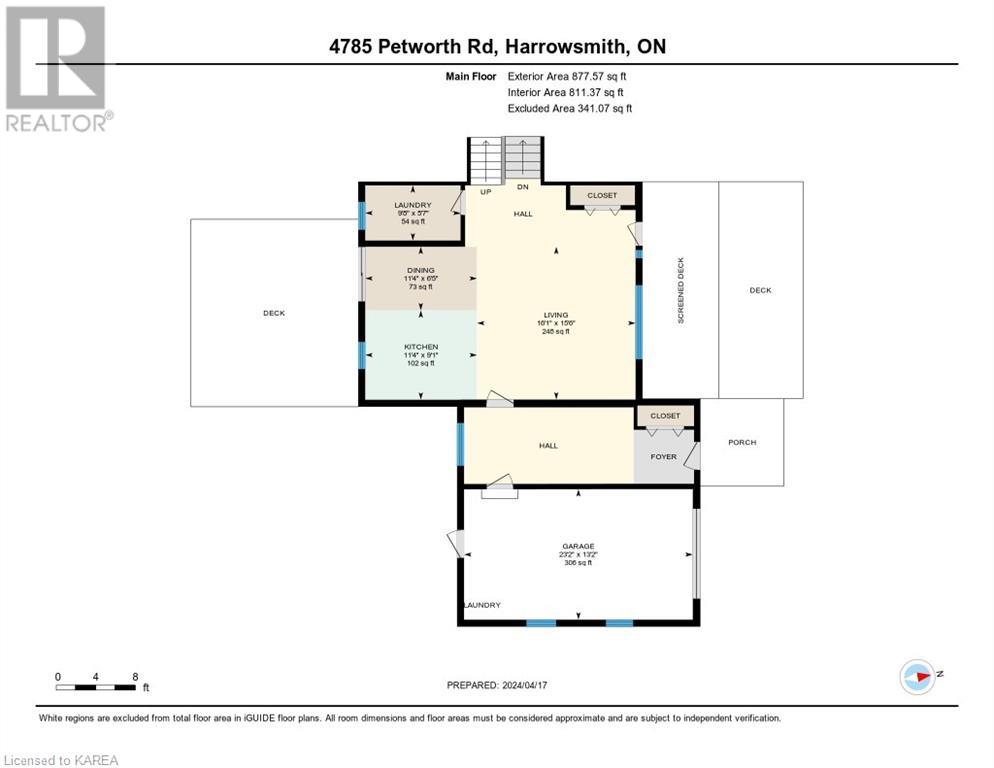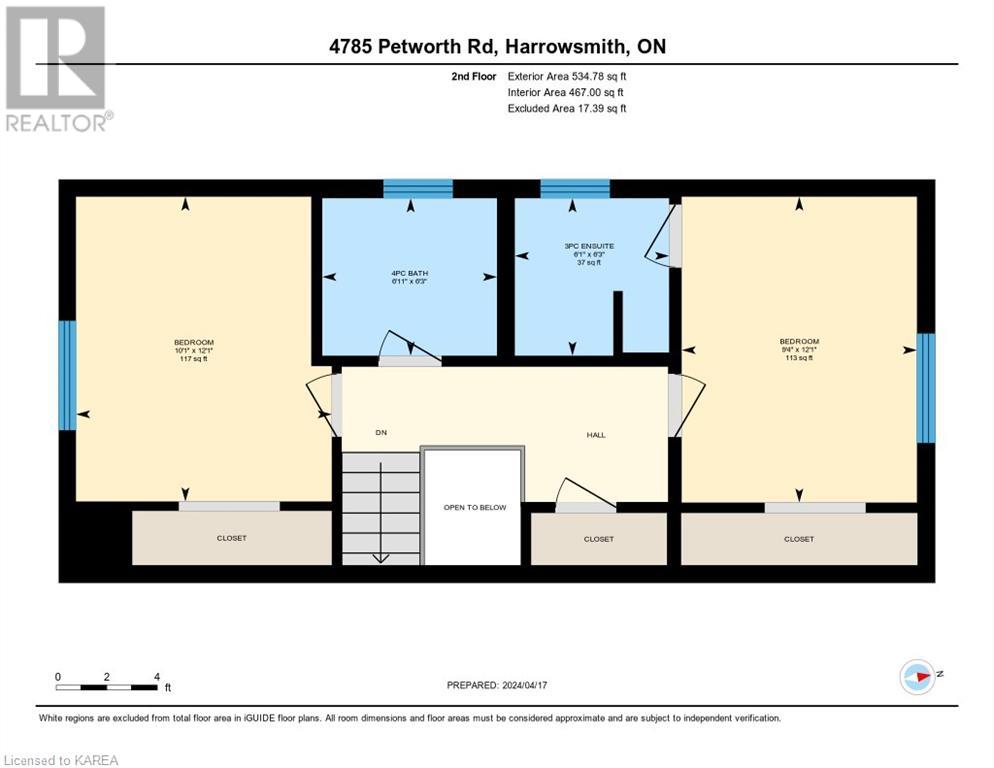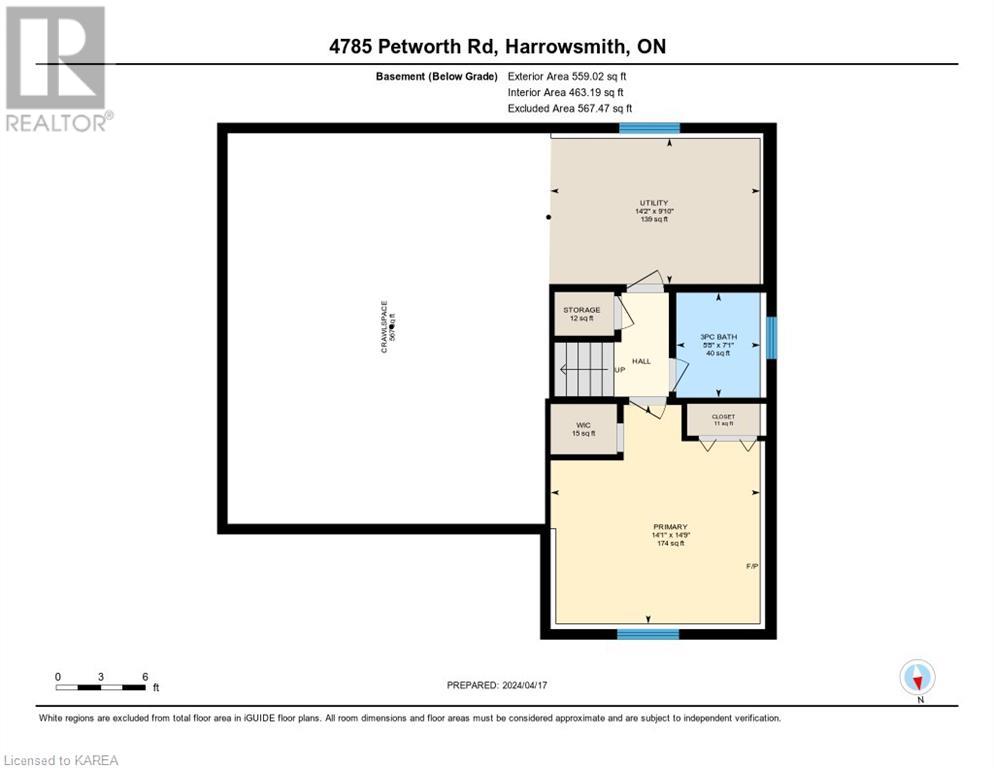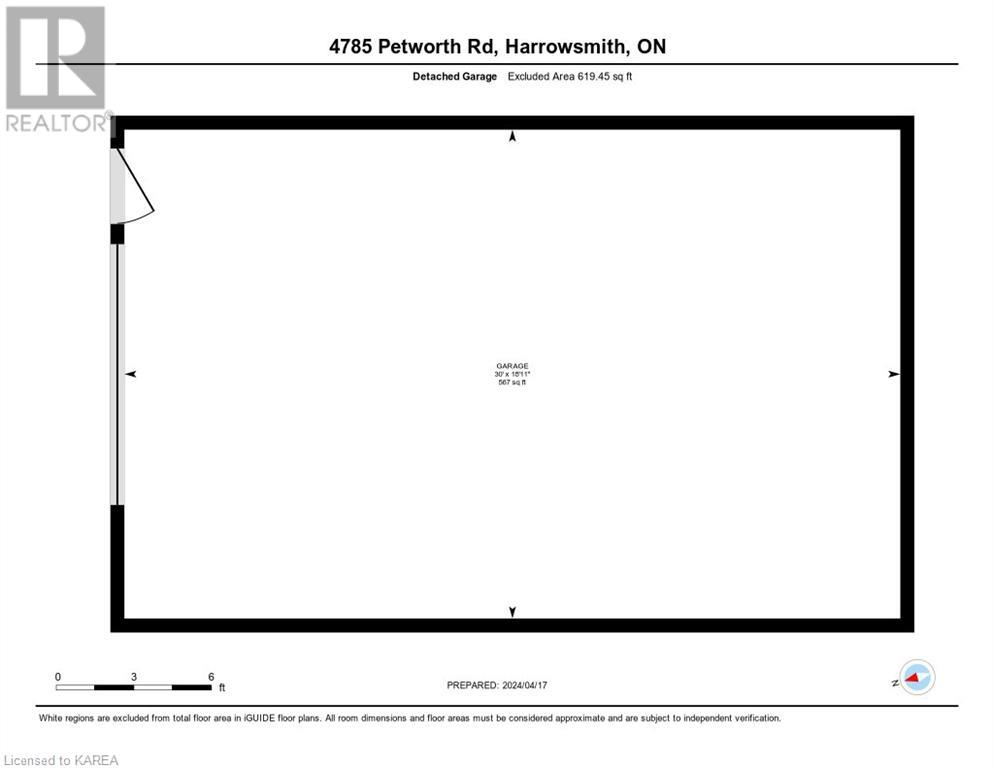3 Bedroom
3 Bathroom
1741.5600
Central Air Conditioning
Forced Air
Acreage
$579,900
Discover the perfect blend of country charm and modern convenience in this delightful 3 bedroom, 3 bathroom side-split home, located on a serene 1.03-acre lot in rural Harrowsmith, Ontario. Just a 25-minute drive from Kingston, this property offers both quiet living and accessibility. As you enter, the charm of the open concept living room, dining room, and kitchen immediately welcomes you, creating an airy and inviting atmosphere ideal for both relaxing and entertaining. The main floor also hosts the convenience of laundry facilities and provides direct entry from the single car garage into the hall, enhancing the flow of daily activities. Natural light floods the space, drawing attention to the seamless transition from the dining area to the inviting back deck through patio doors. Here, the beauty of the landscape unfolds before you, offering expansive views of the backyard—an ideal backdrop for morning coffees or evening meals. Comfort continues in the basement, where the primary bedroom offers a private retreat featuring two closets and an accompanying 3-piece bathroom. The home is not just about comfort but also practicality, with ample storage space available in the sizeable crawlspace. Adding to its charm, this home also features a screened porch and a front deck, perfect for enjoying the peaceful rural setting no matter the weather. This Harrowsmith home is not just a residence but a retreat from the everyday hustle, offering peace, privacy, and a touch of luxury in the countryside. (id:48714)
Property Details
|
MLS® Number
|
40573535 |
|
Property Type
|
Single Family |
|
Community Features
|
Quiet Area |
|
Equipment Type
|
Propane Tank |
|
Features
|
Crushed Stone Driveway, Country Residential |
|
Parking Space Total
|
8 |
|
Rental Equipment Type
|
Propane Tank |
|
Structure
|
Workshop, Shed |
Building
|
Bathroom Total
|
3 |
|
Bedrooms Above Ground
|
2 |
|
Bedrooms Below Ground
|
1 |
|
Bedrooms Total
|
3 |
|
Appliances
|
Dishwasher, Dryer, Refrigerator, Stove, Washer, Hood Fan, Hot Tub |
|
Basement Development
|
Partially Finished |
|
Basement Type
|
Partial (partially Finished) |
|
Constructed Date
|
1998 |
|
Construction Style Attachment
|
Detached |
|
Cooling Type
|
Central Air Conditioning |
|
Exterior Finish
|
Vinyl Siding |
|
Foundation Type
|
Unknown |
|
Heating Fuel
|
Propane |
|
Heating Type
|
Forced Air |
|
Size Interior
|
1741.5600 |
|
Type
|
House |
|
Utility Water
|
Well |
Parking
|
Attached Garage
|
|
|
Detached Garage
|
|
Land
|
Access Type
|
Road Access |
|
Acreage
|
Yes |
|
Sewer
|
Septic System |
|
Size Depth
|
300 Ft |
|
Size Frontage
|
150 Ft |
|
Size Irregular
|
1.033 |
|
Size Total
|
1.033 Ac|1/2 - 1.99 Acres |
|
Size Total Text
|
1.033 Ac|1/2 - 1.99 Acres |
|
Zoning Description
|
Ru |
Rooms
| Level |
Type |
Length |
Width |
Dimensions |
|
Second Level |
Bedroom |
|
|
9'4'' x 12'1'' |
|
Second Level |
Bedroom |
|
|
10'1'' x 12'1'' |
|
Second Level |
4pc Bathroom |
|
|
6'11'' x 6'3'' |
|
Second Level |
3pc Bathroom |
|
|
6'1'' x 6'3'' |
|
Basement |
Utility Room |
|
|
9'10'' x 14'2'' |
|
Basement |
Primary Bedroom |
|
|
14'9'' x 14'1'' |
|
Basement |
3pc Bathroom |
|
|
7'1'' x 5'8'' |
|
Main Level |
Living Room |
|
|
16'1'' x 15'6'' |
|
Main Level |
Laundry Room |
|
|
9'8'' x 5'7'' |
|
Main Level |
Kitchen |
|
|
11'4'' x 9'1'' |
|
Main Level |
Dining Room |
|
|
11'4'' x 6'5'' |
Utilities
https://www.realtor.ca/real-estate/26769127/4785-petworth-road-harrowsmith

