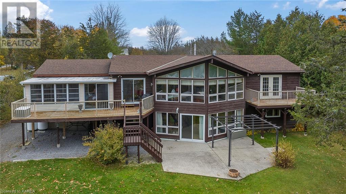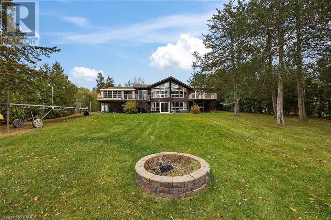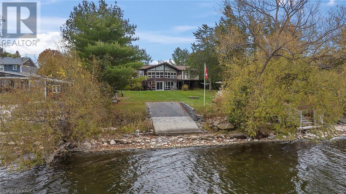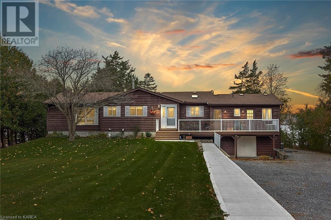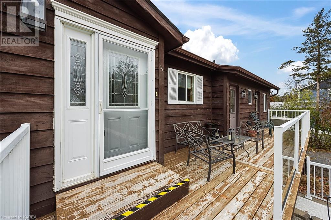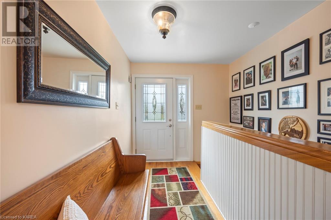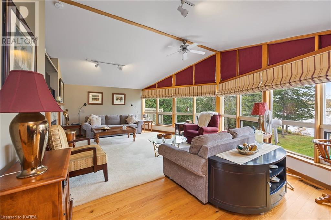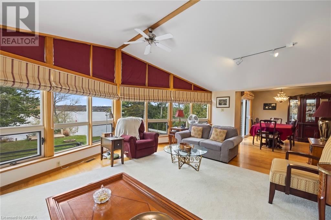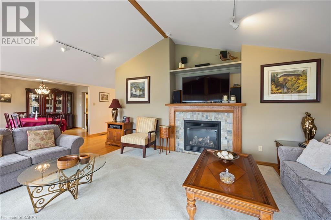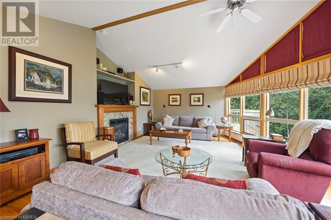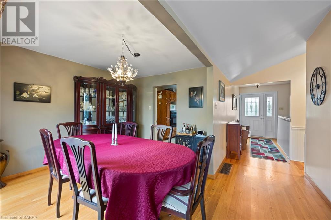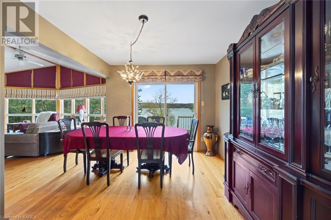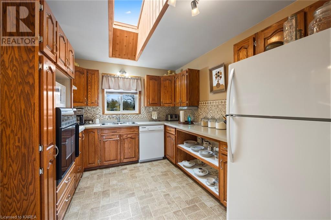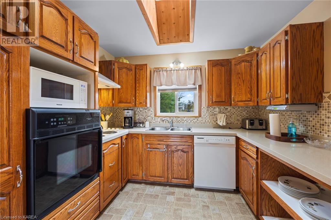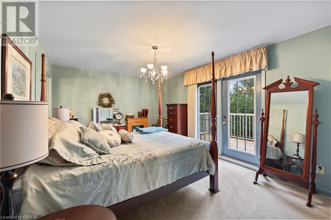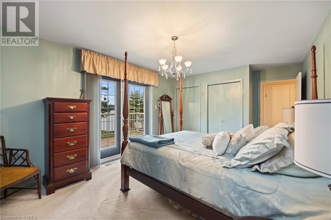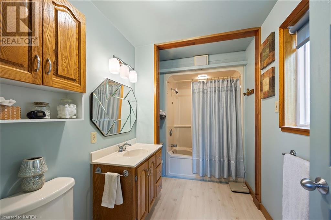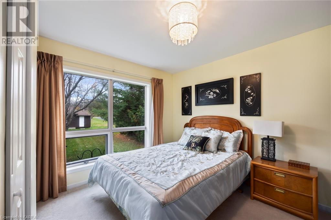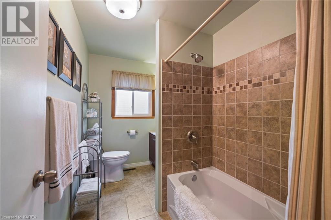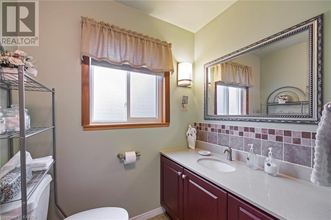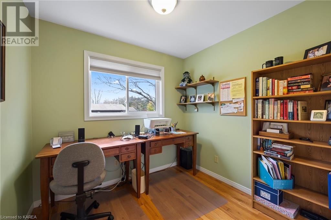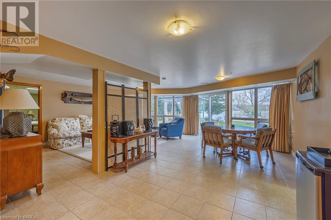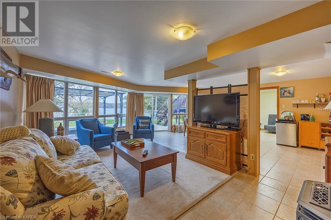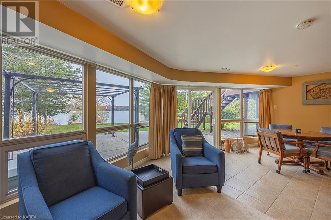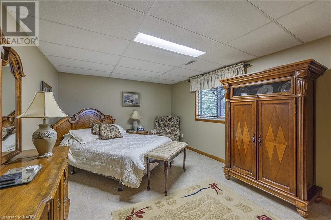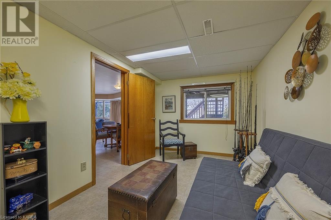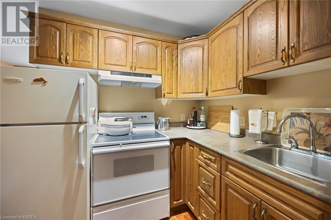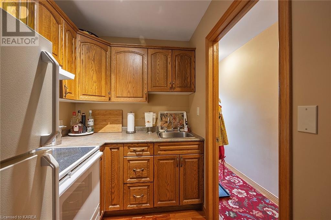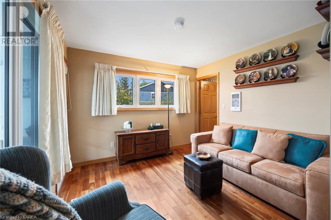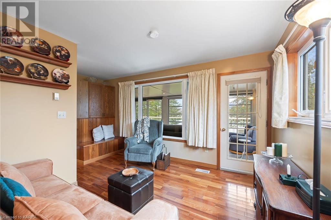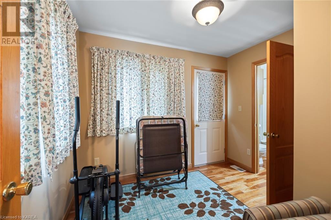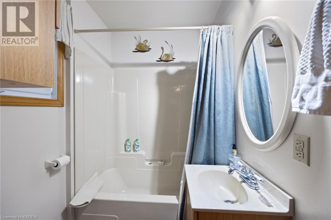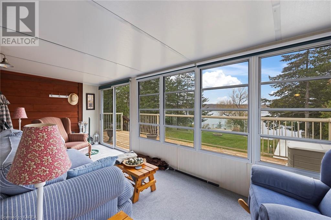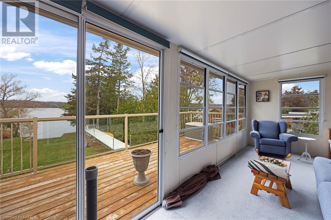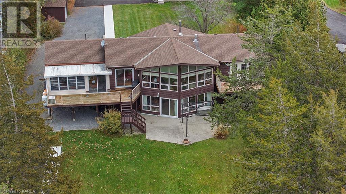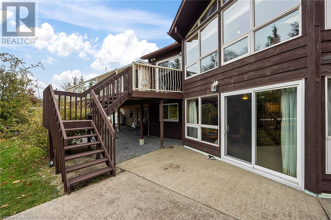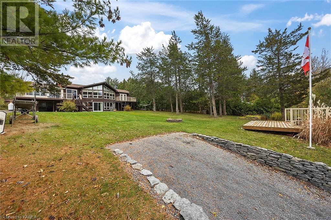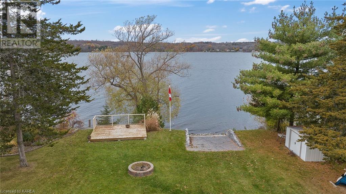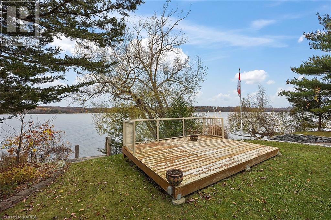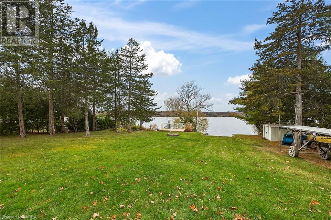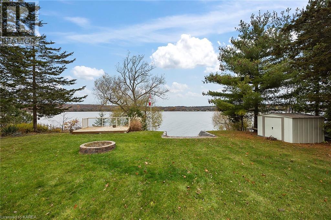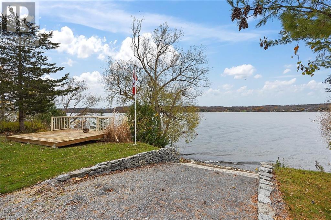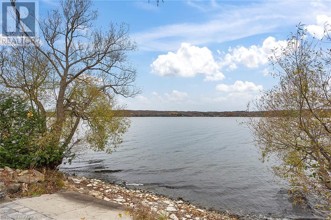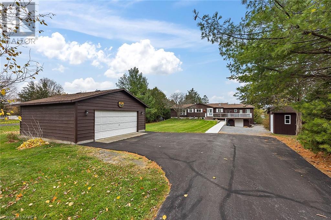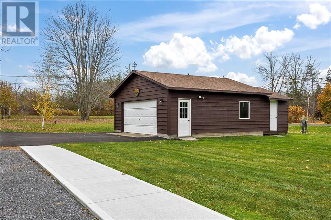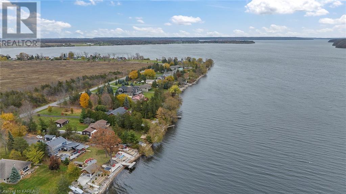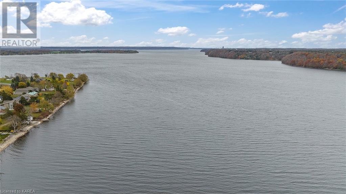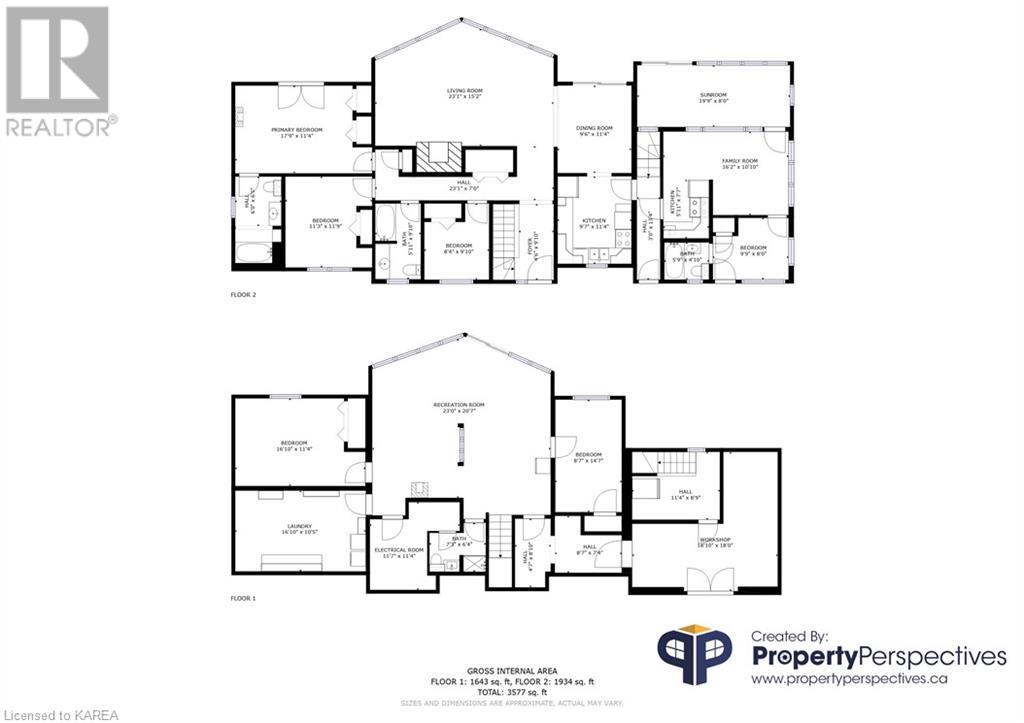6 Bedroom
4 Bathroom
3577 sqft
Bungalow
Fireplace
Central Air Conditioning
Forced Air
Waterfront
$1,355,000
Stunning waterfront property with 100 feet of shoreline on the Long Reach! The main floor features a primary bedroom with 4 pc ensuite and a patio door to a deck overlooking the water, along with 2 additional bedrooms and full bath. Picture cozy evenings in the spacious living room, complete with a charming propane fireplace. The basement offers a large rec room, 2 bedrooms, full bath and a walkout leading to a patio, perfect for enjoying the serene waterside atmosphere. But that's not all – this gem comes with a fully contained in-law suite featuring a separate entrance, 1 bedroom, 1 bath, kitchen, living room and sunroom with breathtaking views of the water. Other features include a 2 car detached garage, basement garage/workshop, firepit, sheds, dock and so much more! Whether you're looking for a family home with room to grow or a tranquil retreat with an in-law suite for guests or rental income, this property has it all. Don't miss out on the opportunity to make this waterfront dream home yours! (id:48714)
Property Details
|
MLS® Number
|
40511414 |
|
Property Type
|
Single Family |
|
Community Features
|
Quiet Area |
|
Equipment Type
|
Propane Tank, Water Heater |
|
Features
|
Cul-de-sac, Country Residential, In-law Suite |
|
Parking Space Total
|
8 |
|
Rental Equipment Type
|
Propane Tank, Water Heater |
|
Structure
|
Shed |
|
View Type
|
View Of Water |
|
Water Front Name
|
Bay Of Quinte |
|
Water Front Type
|
Waterfront |
Building
|
Bathroom Total
|
4 |
|
Bedrooms Above Ground
|
4 |
|
Bedrooms Below Ground
|
2 |
|
Bedrooms Total
|
6 |
|
Appliances
|
Dishwasher, Dryer, Oven - Built-in, Refrigerator, Washer, Hood Fan, Window Coverings, Garage Door Opener |
|
Architectural Style
|
Bungalow |
|
Basement Development
|
Finished |
|
Basement Type
|
Full (finished) |
|
Construction Material
|
Wood Frame |
|
Construction Style Attachment
|
Detached |
|
Cooling Type
|
Central Air Conditioning |
|
Exterior Finish
|
Vinyl Siding, Wood |
|
Fireplace Fuel
|
Propane |
|
Fireplace Present
|
Yes |
|
Fireplace Total
|
2 |
|
Fireplace Type
|
Insert,other - See Remarks |
|
Foundation Type
|
Poured Concrete |
|
Heating Fuel
|
Propane |
|
Heating Type
|
Forced Air |
|
Stories Total
|
1 |
|
Size Interior
|
3577 Sqft |
|
Type
|
House |
|
Utility Water
|
Drilled Well |
Parking
Land
|
Access Type
|
Road Access |
|
Acreage
|
No |
|
Sewer
|
Septic System |
|
Size Depth
|
354 Ft |
|
Size Frontage
|
100 Ft |
|
Size Total Text
|
1/2 - 1.99 Acres |
|
Zoning Description
|
Sr |
Rooms
| Level |
Type |
Length |
Width |
Dimensions |
|
Lower Level |
Workshop |
|
|
18'10'' x 18'0'' |
|
Lower Level |
3pc Bathroom |
|
|
7'3'' x 6'4'' |
|
Lower Level |
Bedroom |
|
|
11'7'' x 11'4'' |
|
Lower Level |
Bedroom |
|
|
16'10'' x 11'4'' |
|
Lower Level |
Recreation Room |
|
|
23'0'' x 20'7'' |
|
Main Level |
Sunroom |
|
|
19'9'' x 8'0'' |
|
Main Level |
4pc Bathroom |
|
|
5'9'' x 4'10'' |
|
Main Level |
Bedroom |
|
|
9'9'' x 8'0'' |
|
Main Level |
Family Room |
|
|
16'2'' x 10'10'' |
|
Main Level |
Kitchen |
|
|
5'11'' x 7'7'' |
|
Main Level |
4pc Bathroom |
|
|
5'11'' x 9'10'' |
|
Main Level |
Bedroom |
|
|
8'4'' x 9'10'' |
|
Main Level |
Bedroom |
|
|
11'3'' x 11'9'' |
|
Main Level |
Full Bathroom |
|
|
6'0'' x 6'5'' |
|
Main Level |
Primary Bedroom |
|
|
17'9'' x 11'4'' |
|
Main Level |
Dining Room |
|
|
9'6'' x 11'4'' |
|
Main Level |
Living Room |
|
|
23'1'' x 15'2'' |
|
Main Level |
Kitchen |
|
|
9'7'' x 11'4'' |
https://www.realtor.ca/real-estate/26265568/478-sherman-point-road-napanee

