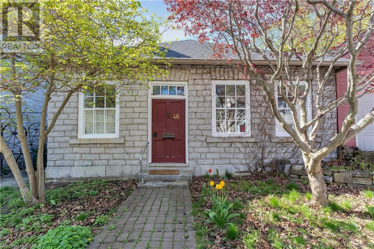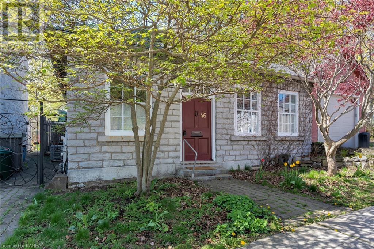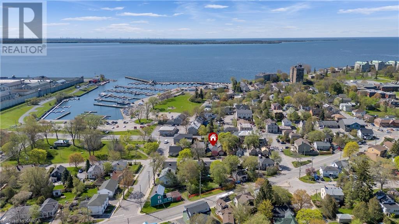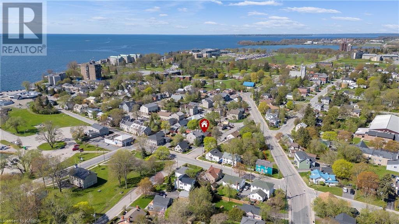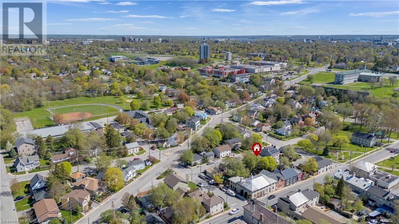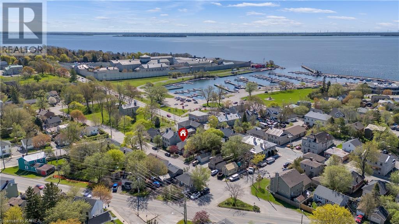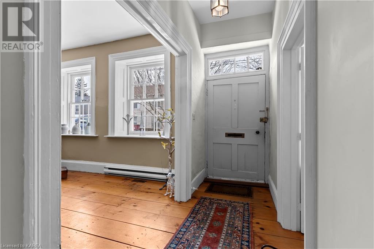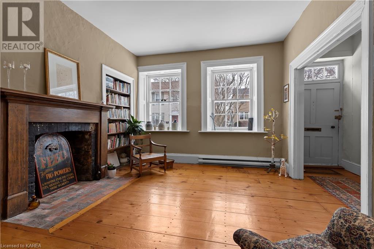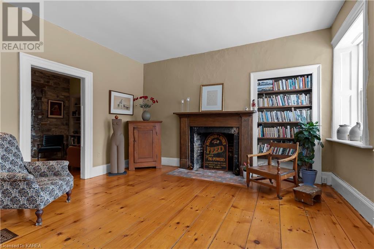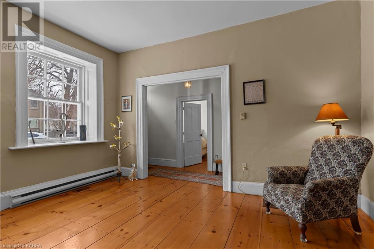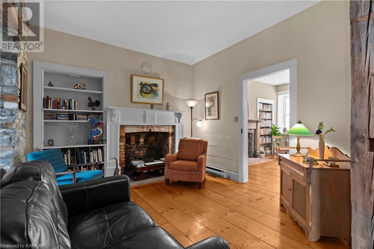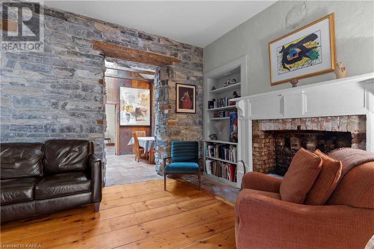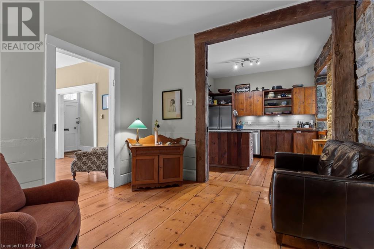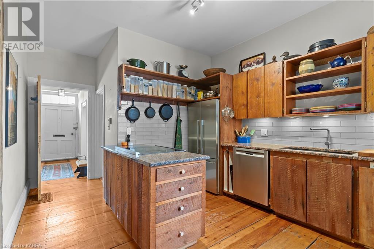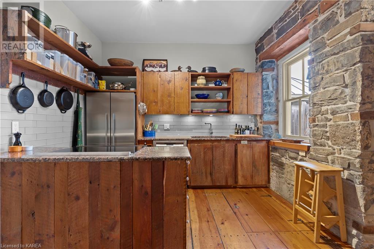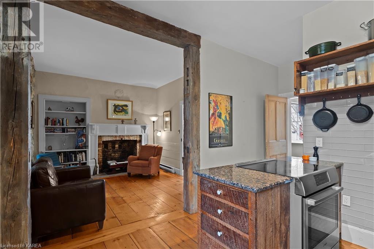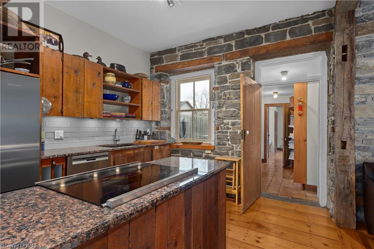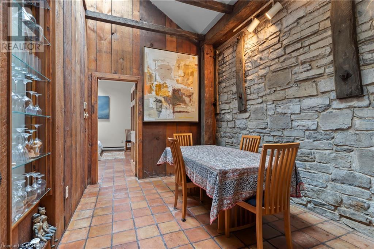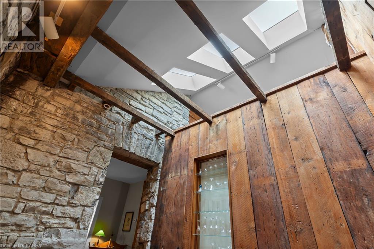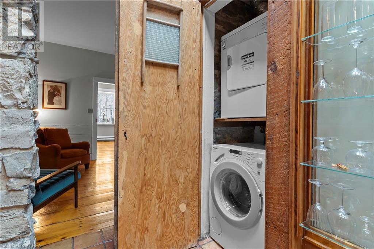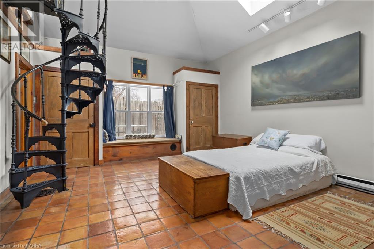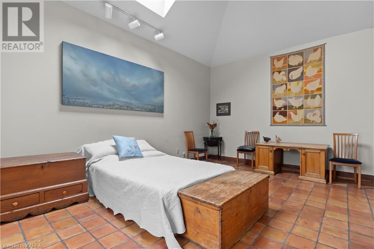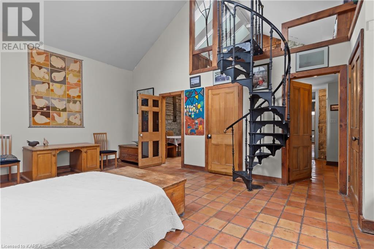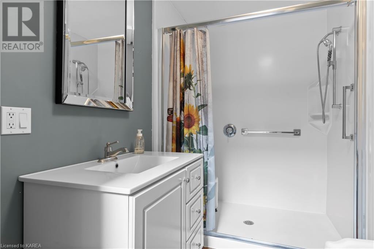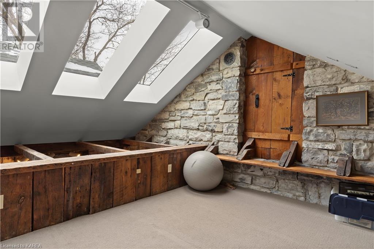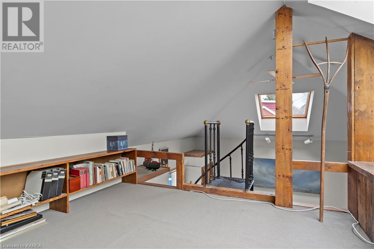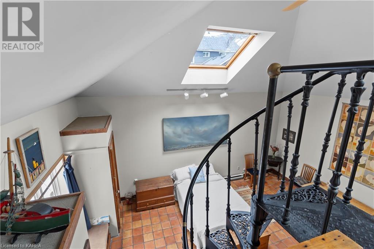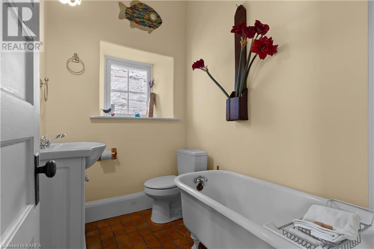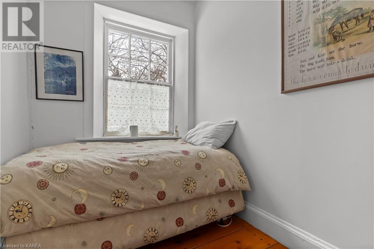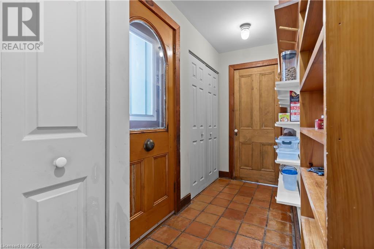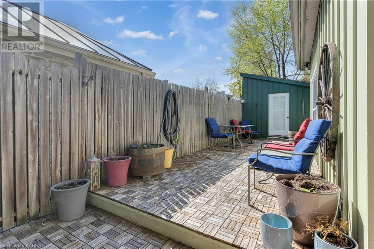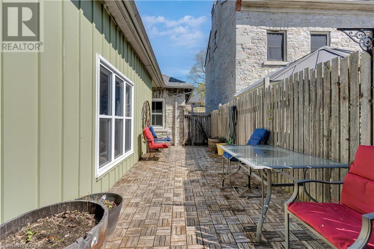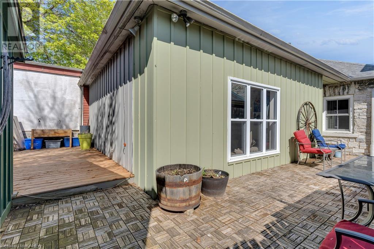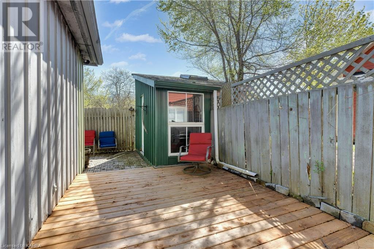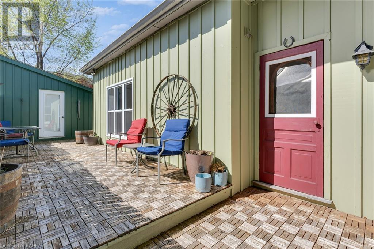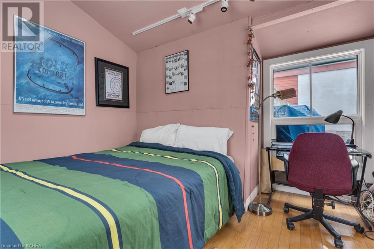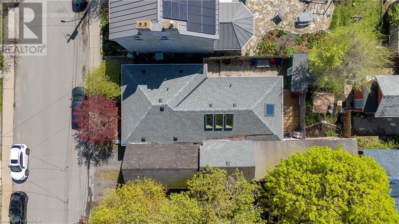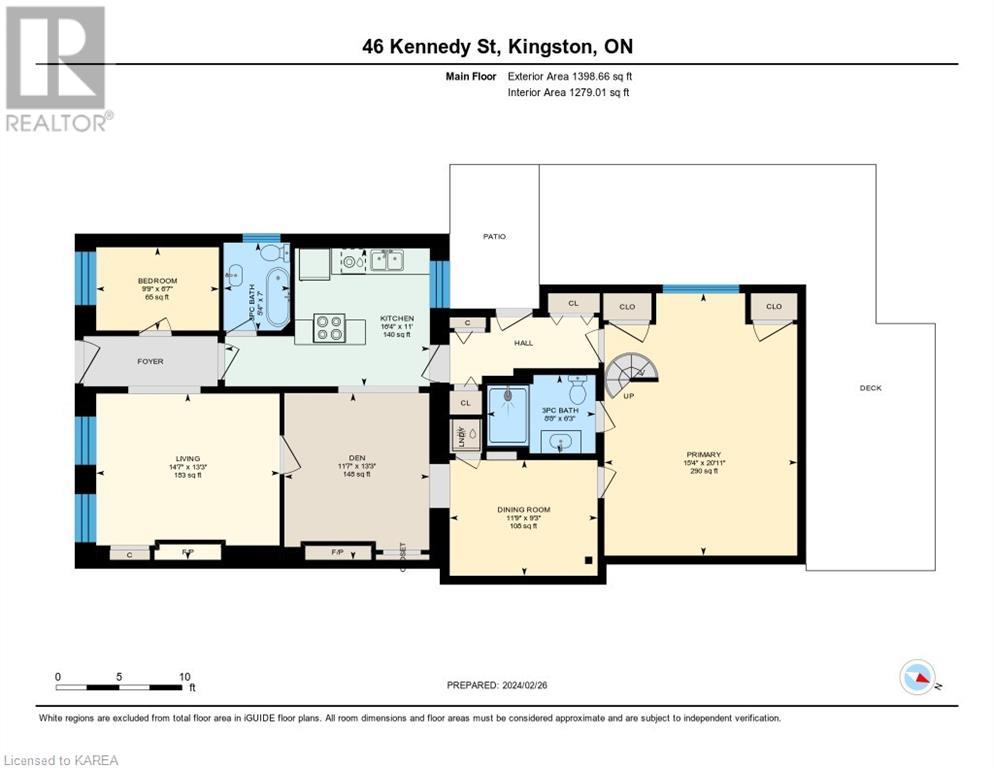2 Bedroom
2 Bathroom
1378.5900
Bungalow
Fireplace
Central Air Conditioning
Baseboard Heaters, Forced Air
$789,000
Quaint Limestone cottage in the heart of Portsmouth Village. Built in 1845 enjoying all of the beautiful details of a property of its vintage. Enjoying 2 bedrooms and 2 bathrooms, stunning wide-plank pine flooring and exposed Limestone walls throughout. The dining room has soaring ceilings with 3 skylights in the roof. Above it is a loft accessed by a lovely circular staircase. There is a private back patio and deck and the bonus is a detached studio with large windows with power and heat. (id:48714)
Property Details
|
MLS® Number
|
40545652 |
|
Property Type
|
Single Family |
|
Amenities Near By
|
Golf Nearby, Hospital, Marina, Park, Place Of Worship, Public Transit, Schools |
|
Communication Type
|
High Speed Internet |
|
Features
|
Skylight |
Building
|
Bathroom Total
|
2 |
|
Bedrooms Above Ground
|
2 |
|
Bedrooms Total
|
2 |
|
Appliances
|
Dishwasher, Dryer, Refrigerator, Stove, Washer, Window Coverings |
|
Architectural Style
|
Bungalow |
|
Basement Development
|
Unfinished |
|
Basement Type
|
Partial (unfinished) |
|
Constructed Date
|
1845 |
|
Construction Material
|
Wood Frame |
|
Construction Style Attachment
|
Detached |
|
Cooling Type
|
Central Air Conditioning |
|
Exterior Finish
|
Stone, Wood |
|
Fire Protection
|
Smoke Detectors |
|
Fireplace Fuel
|
Wood |
|
Fireplace Present
|
Yes |
|
Fireplace Total
|
2 |
|
Fireplace Type
|
Other - See Remarks |
|
Foundation Type
|
Stone |
|
Heating Fuel
|
Natural Gas |
|
Heating Type
|
Baseboard Heaters, Forced Air |
|
Stories Total
|
1 |
|
Size Interior
|
1378.5900 |
|
Type
|
House |
|
Utility Water
|
Municipal Water |
Parking
Land
|
Access Type
|
Road Access |
|
Acreage
|
No |
|
Land Amenities
|
Golf Nearby, Hospital, Marina, Park, Place Of Worship, Public Transit, Schools |
|
Sewer
|
Municipal Sewage System |
|
Size Depth
|
68 Ft |
|
Size Frontage
|
33 Ft |
|
Size Total Text
|
Under 1/2 Acre |
|
Zoning Description
|
Ur12 |
Rooms
| Level |
Type |
Length |
Width |
Dimensions |
|
Second Level |
Loft |
|
|
15'3'' x 6'11'' |
|
Main Level |
Primary Bedroom |
|
|
15'4'' x 20'11'' |
|
Main Level |
3pc Bathroom |
|
|
8'8'' x 6'3'' |
|
Main Level |
Dining Room |
|
|
11'9'' x 9'3'' |
|
Main Level |
Bedroom |
|
|
9'9'' x 6'7'' |
|
Main Level |
3pc Bathroom |
|
|
5'4'' x 7'0'' |
|
Main Level |
Kitchen |
|
|
16'4'' x 11'0'' |
|
Main Level |
Den |
|
|
11'7'' x 13'3'' |
|
Main Level |
Living Room |
|
|
14'7'' x 13'3'' |
Utilities
|
Cable
|
Available |
|
Electricity
|
Available |
|
Natural Gas
|
Available |
|
Telephone
|
Available |
https://www.realtor.ca/real-estate/26559334/46-kennedy-street-kingston

