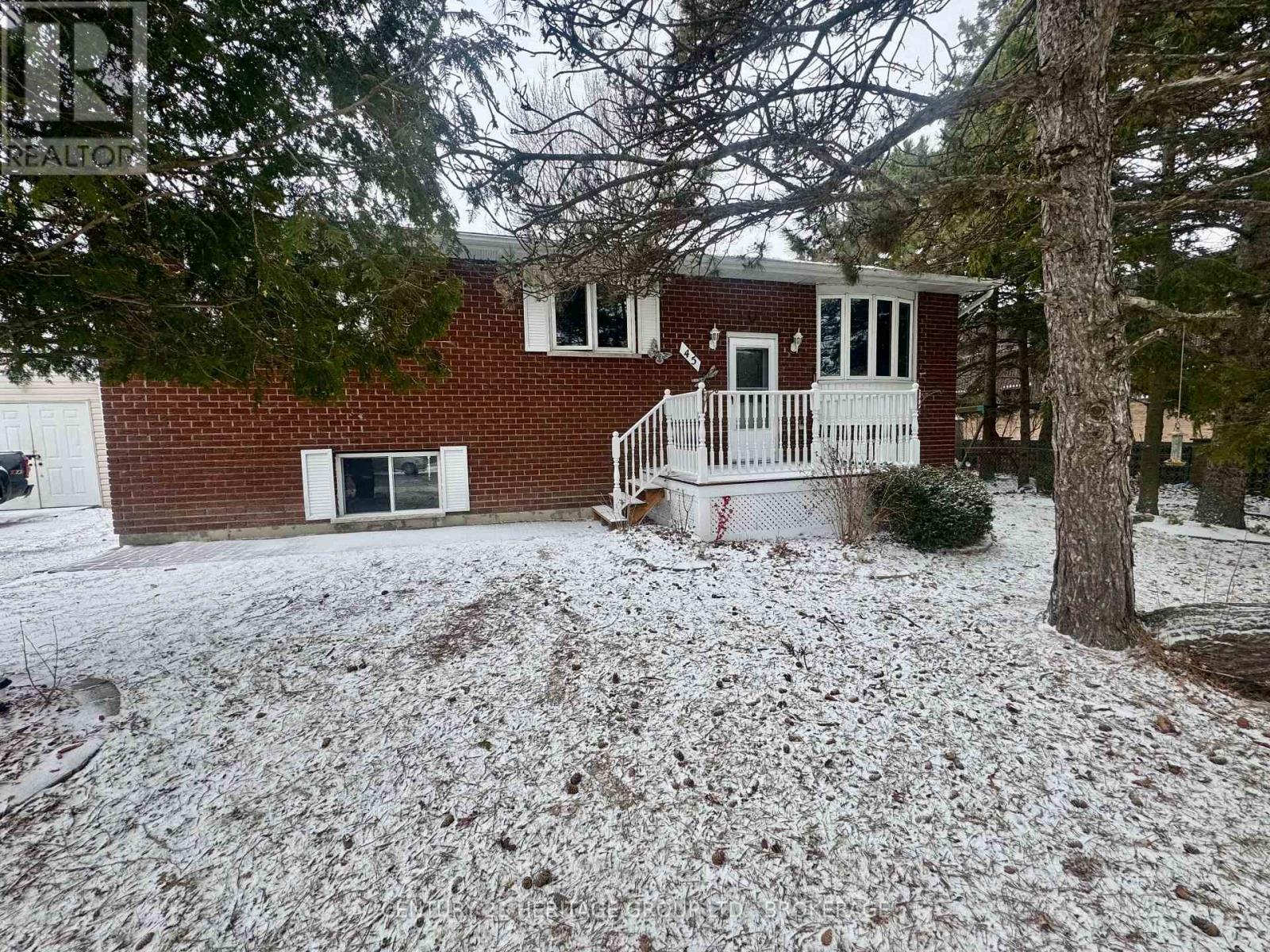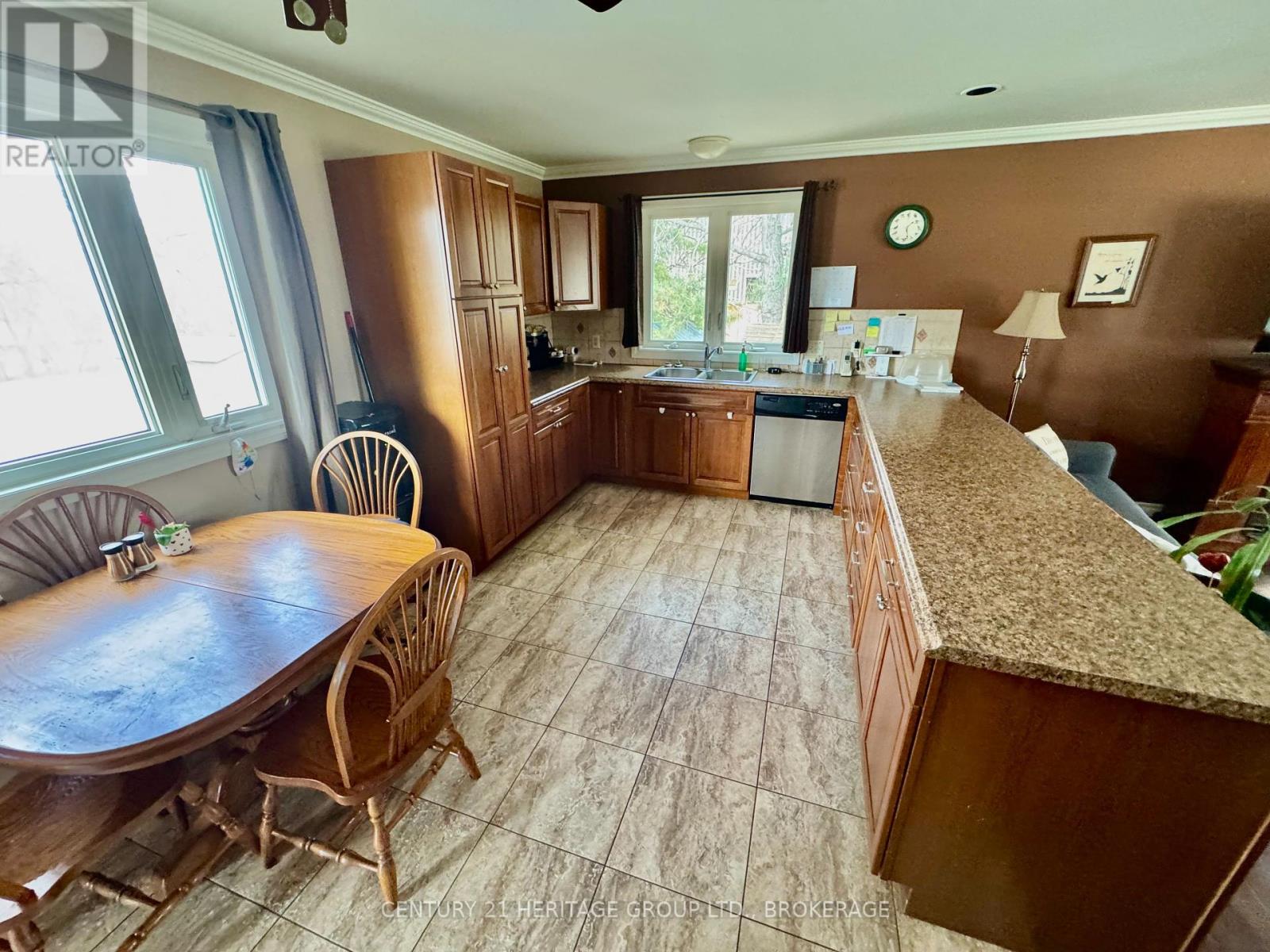3 Bedroom
2 Bathroom
1,100 - 1,500 ft2
Bungalow
Fireplace
Central Air Conditioning
Forced Air
$499,900
Welcome to this 2 bedroom + Den, 1.5 Bathroom detached bungalow. Located just off Montreal Street on a quiet lot covered in mature trees, offering a nice private home that is close to all amenities and CFB Kingston. The main level features beautiful hardwood floors and an open-concept living area. The kitchen boasts a massive amount of counter and storage space with stainless steel appliances. Both bedrooms are a good size and the den/office could easily be converted back to a 3rd bedroom. The lower level is completely finished with an incredibly large recreation room, half bath, and storage/laundry area. The fully fenced backyard offers loads of space and privacy for entertaining or enjoying a peaceful evening on the deck. (id:48714)
Property Details
|
MLS® Number
|
X12082949 |
|
Property Type
|
Single Family |
|
Community Name
|
Rideau |
|
Parking Space Total
|
4 |
Building
|
Bathroom Total
|
2 |
|
Bedrooms Above Ground
|
2 |
|
Bedrooms Below Ground
|
1 |
|
Bedrooms Total
|
3 |
|
Amenities
|
Fireplace(s) |
|
Appliances
|
Dishwasher, Dryer, Stove, Washer, Window Coverings, Refrigerator |
|
Architectural Style
|
Bungalow |
|
Basement Development
|
Finished |
|
Basement Type
|
N/a (finished) |
|
Construction Style Attachment
|
Detached |
|
Cooling Type
|
Central Air Conditioning |
|
Exterior Finish
|
Stucco |
|
Fireplace Present
|
Yes |
|
Fireplace Total
|
1 |
|
Foundation Type
|
Block |
|
Half Bath Total
|
1 |
|
Heating Fuel
|
Natural Gas |
|
Heating Type
|
Forced Air |
|
Stories Total
|
1 |
|
Size Interior
|
1,100 - 1,500 Ft2 |
|
Type
|
House |
|
Utility Water
|
Municipal Water |
Parking
Land
|
Acreage
|
No |
|
Sewer
|
Sanitary Sewer |
|
Size Depth
|
100 Ft |
|
Size Frontage
|
69 Ft ,9 In |
|
Size Irregular
|
69.8 X 100 Ft |
|
Size Total Text
|
69.8 X 100 Ft |
Rooms
| Level |
Type |
Length |
Width |
Dimensions |
|
Basement |
Recreational, Games Room |
6.64 m |
6.85 m |
6.64 m x 6.85 m |
|
Basement |
Laundry Room |
7.02 m |
5.57 m |
7.02 m x 5.57 m |
|
Main Level |
Living Room |
3.84 m |
3.54 m |
3.84 m x 3.54 m |
|
Main Level |
Kitchen |
5.59 m |
3.23 m |
5.59 m x 3.23 m |
|
Main Level |
Office |
4.02 m |
3.38 m |
4.02 m x 3.38 m |
|
Main Level |
Primary Bedroom |
4.33 m |
3.03 m |
4.33 m x 3.03 m |
|
Main Level |
Bedroom |
3.16 m |
2.94 m |
3.16 m x 2.94 m |
Utilities
|
Cable
|
Available |
|
Wireless
|
Available |
https://www.realtor.ca/real-estate/28168145/45-briceland-street-kingston-rideau-rideau
















