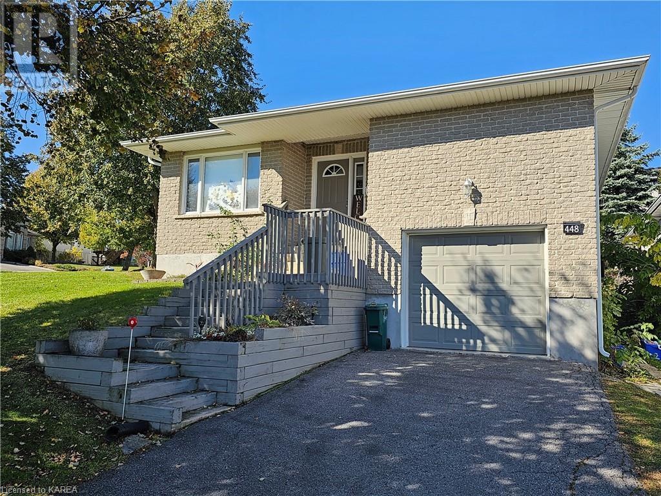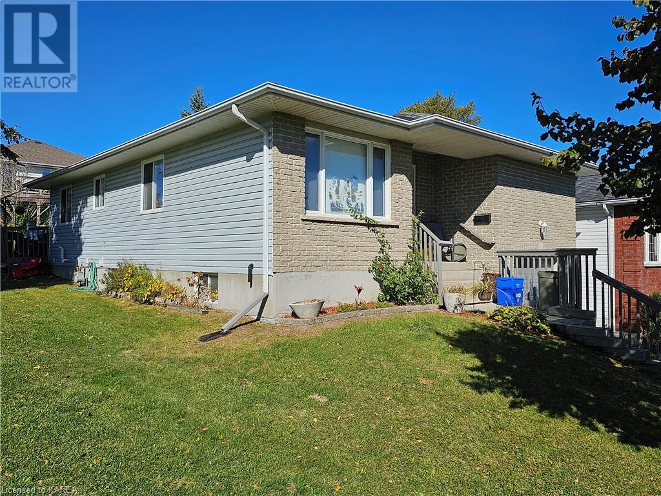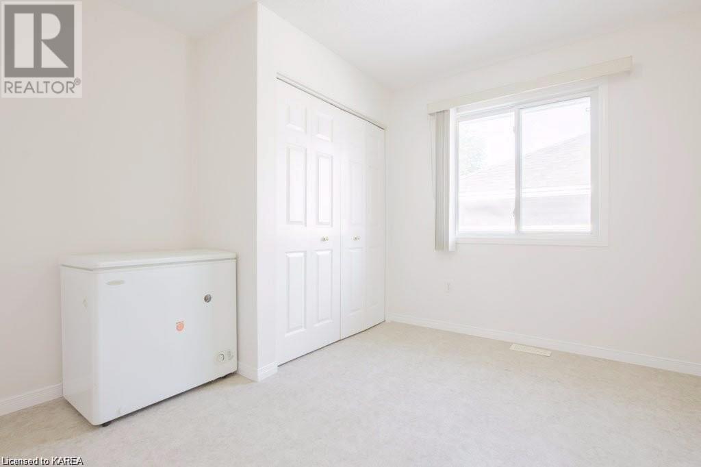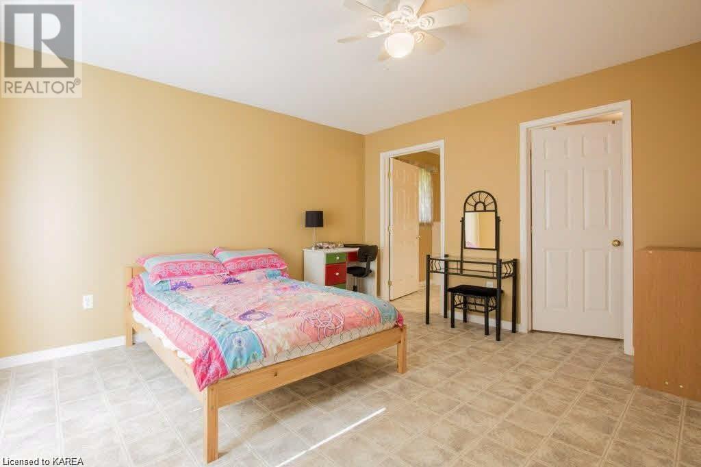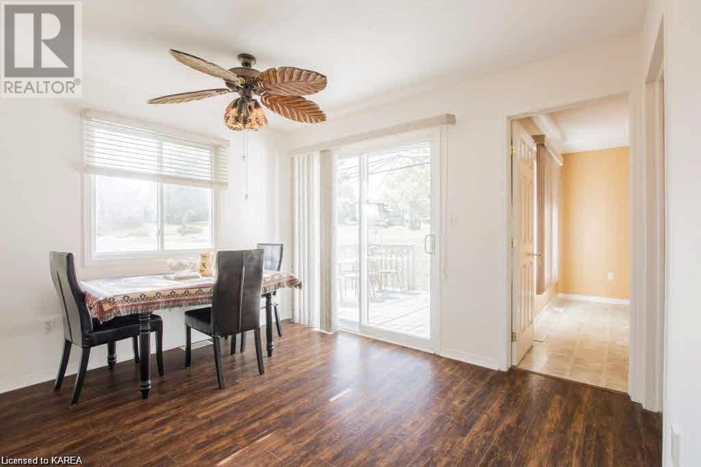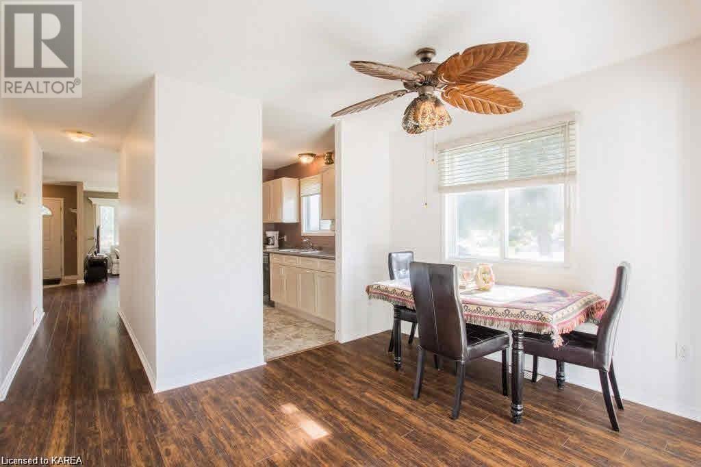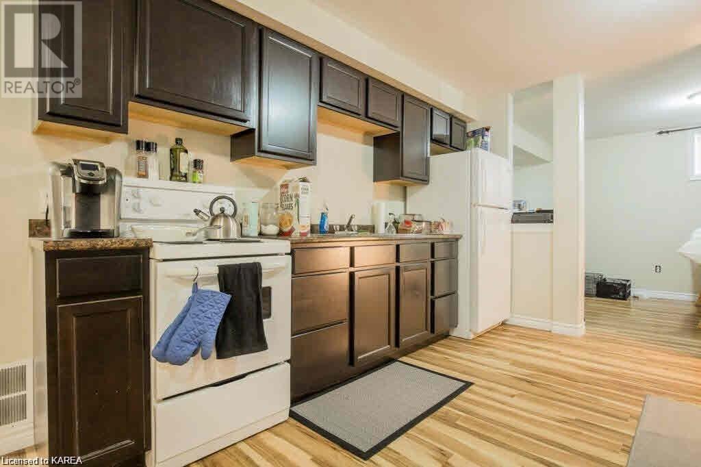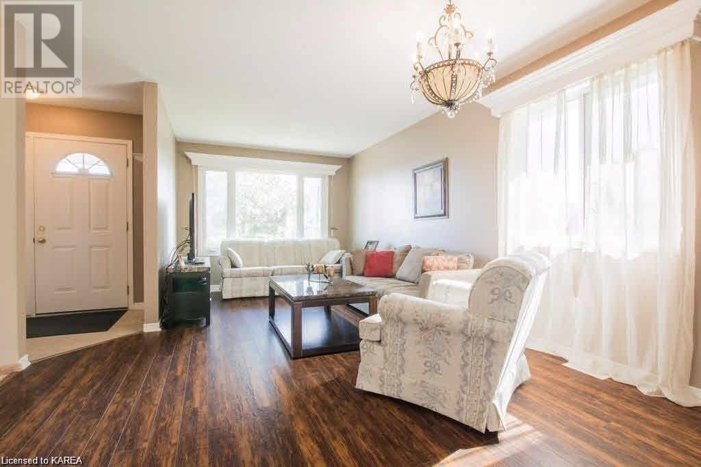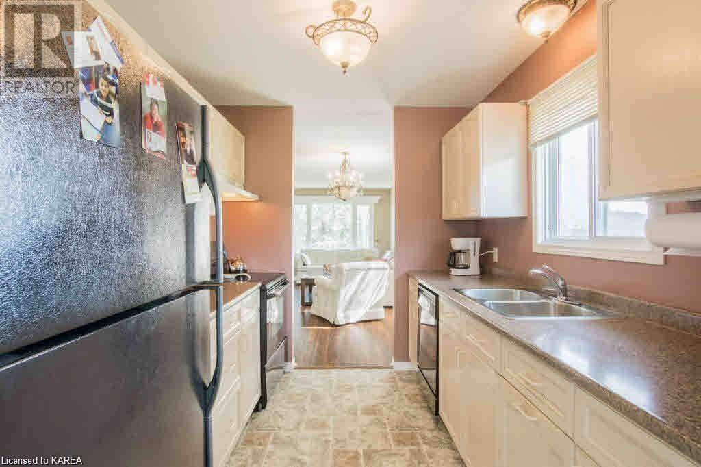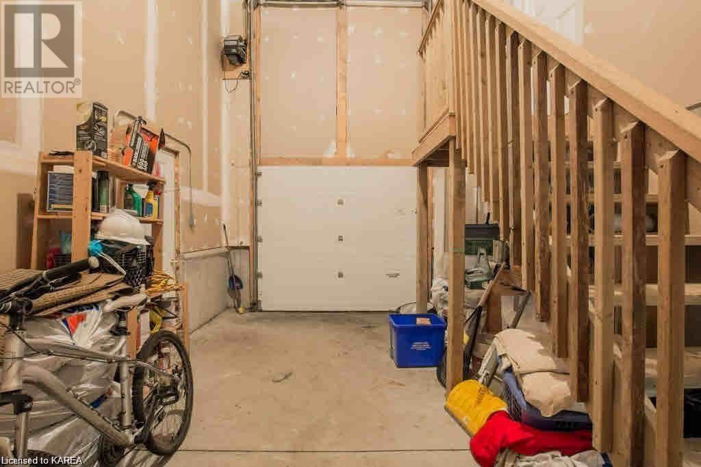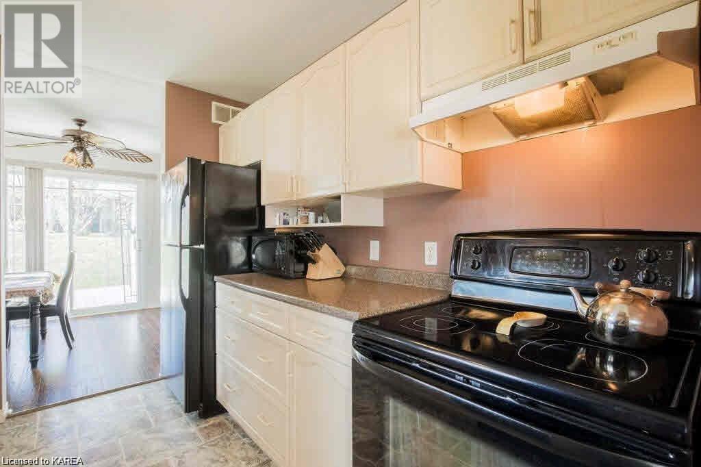4 Bedroom
4 Bathroom
1295
Bungalow
Central Air Conditioning
Forced Air
Landscaped
$629,900
This spacious raised bungalow boasts a prime, central location that combines convenience and versatility. Positioned on a corner lot, it offers great side and rear yards. The property is exceptionally adaptable, featuring three bedrooms on the main floor, including a master bedroom with an ensuite and walk-in closet, as well as main floor laundry and an open-concept layout. The fully finished lower level is designed to accommodate not one, but two potential in-law suites, each equipped with private bathrooms and kitchens, in addition to shared laundry facilities. This arrangement allows for multiple family members to reside in what effectively functions as a five-bedroom home with four full bathrooms and three kitchens. Investors will find this property particularly appealing, as it yields a substantial income of $47,179 per year. The house has been well-maintained, with the roof replaced in 2017, newer flooring and paint updates, and all mechanical systems in good working order. All of these features are enhanced by the property's superb central Kingston location, with close proximity to parks, shopping centers, services, and public transit. Don't miss the opportunity to view this high-value home. (id:48714)
Property Details
|
MLS® Number
|
40506602 |
|
Property Type
|
Single Family |
|
Amenities Near By
|
Park, Playground, Public Transit |
|
Community Features
|
School Bus |
|
Equipment Type
|
Water Heater |
|
Features
|
Southern Exposure, Corner Site, Paved Driveway, In-law Suite |
|
Parking Space Total
|
3 |
|
Rental Equipment Type
|
Water Heater |
Building
|
Bathroom Total
|
4 |
|
Bedrooms Above Ground
|
3 |
|
Bedrooms Below Ground
|
1 |
|
Bedrooms Total
|
4 |
|
Appliances
|
Dishwasher, Dryer, Refrigerator, Stove, Washer |
|
Architectural Style
|
Bungalow |
|
Basement Development
|
Finished |
|
Basement Type
|
Full (finished) |
|
Constructed Date
|
2002 |
|
Construction Style Attachment
|
Detached |
|
Cooling Type
|
Central Air Conditioning |
|
Exterior Finish
|
Brick, Vinyl Siding |
|
Fire Protection
|
Smoke Detectors |
|
Foundation Type
|
Poured Concrete |
|
Heating Fuel
|
Natural Gas |
|
Heating Type
|
Forced Air |
|
Stories Total
|
1 |
|
Size Interior
|
1295 |
|
Type
|
House |
|
Utility Water
|
Municipal Water |
Parking
Land
|
Acreage
|
No |
|
Land Amenities
|
Park, Playground, Public Transit |
|
Landscape Features
|
Landscaped |
|
Sewer
|
Municipal Sewage System |
|
Size Depth
|
104 Ft |
|
Size Frontage
|
55 Ft |
|
Size Irregular
|
0.128 |
|
Size Total
|
0.128 Ac|under 1/2 Acre |
|
Size Total Text
|
0.128 Ac|under 1/2 Acre |
|
Zoning Description
|
R1-36 |
Rooms
| Level |
Type |
Length |
Width |
Dimensions |
|
Basement |
Utility Room |
|
|
8'11'' x 6'4'' |
|
Basement |
Living Room |
|
|
10'4'' x 16'8'' |
|
Basement |
Laundry Room |
|
|
11'7'' x 7'1'' |
|
Basement |
Kitchen |
|
|
4'8'' x 16'6'' |
|
Basement |
Kitchen |
|
|
13'5'' x 10'8'' |
|
Basement |
Family Room |
|
|
16'9'' x 12'5'' |
|
Basement |
Bedroom |
|
|
15'9'' x 9'0'' |
|
Basement |
4pc Bathroom |
|
|
6'7'' x 13'5'' |
|
Basement |
4pc Bathroom |
|
|
6'4'' x 6'11'' |
|
Main Level |
Primary Bedroom |
|
|
13'1'' x 11'10'' |
|
Main Level |
Living Room |
|
|
14'3'' x 20'8'' |
|
Main Level |
Laundry Room |
|
|
6'6'' x 6'5'' |
|
Main Level |
Kitchen |
|
|
8'1'' x 10'0'' |
|
Main Level |
Dining Room |
|
|
11'6'' x 9'9'' |
|
Main Level |
Bedroom |
|
|
11'6'' x 9'4'' |
|
Main Level |
Bedroom |
|
|
11'8'' x 9'4'' |
|
Main Level |
5pc Bathroom |
|
|
6'3'' x 9'10'' |
|
Main Level |
3pc Bathroom |
|
|
8'3'' x 7'0'' |
Utilities
|
Cable
|
Available |
|
Electricity
|
Available |
|
Natural Gas
|
Available |
|
Telephone
|
Available |
https://www.realtor.ca/real-estate/26234173/448-dolshire-street-kingston

