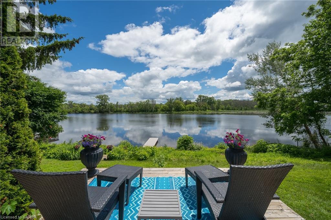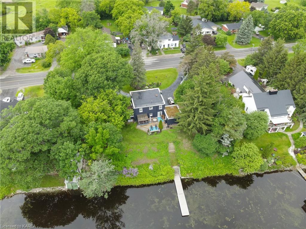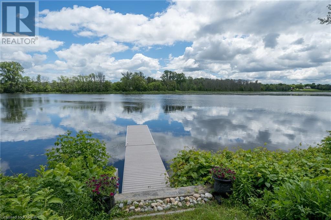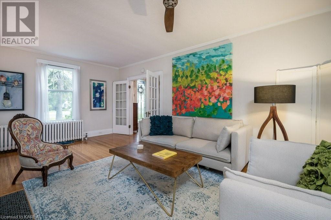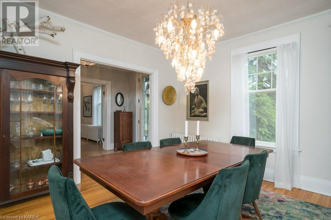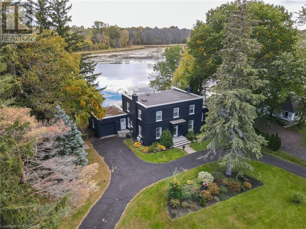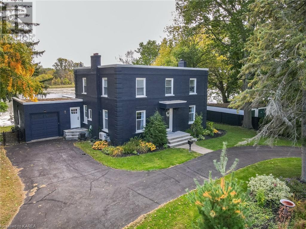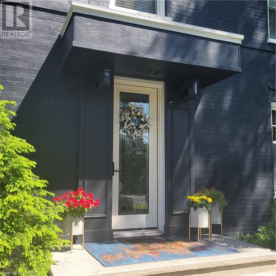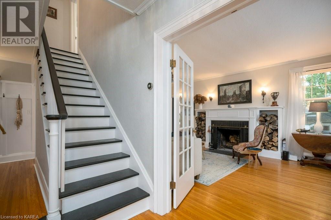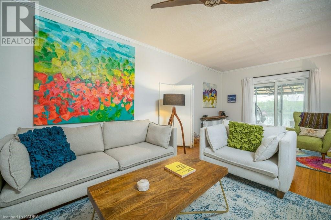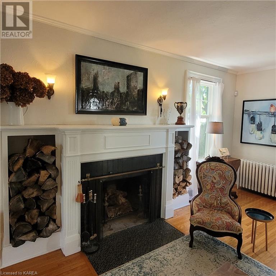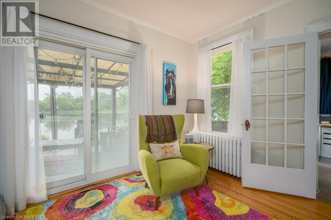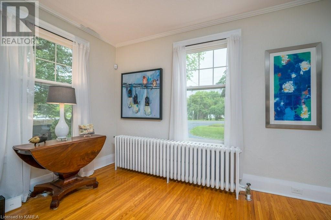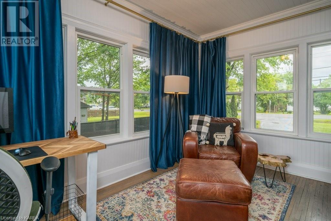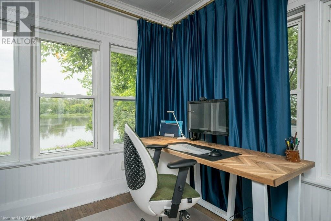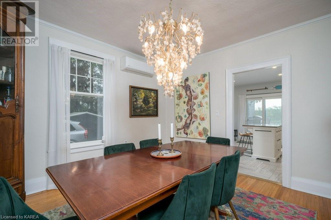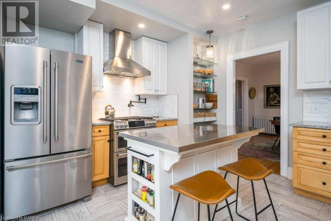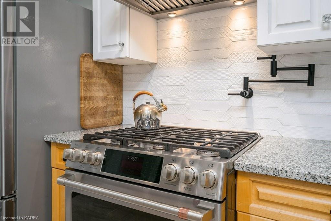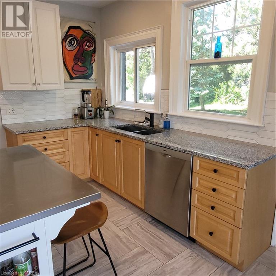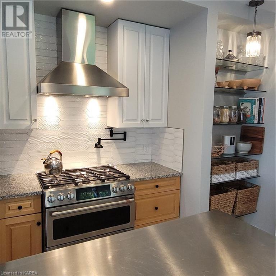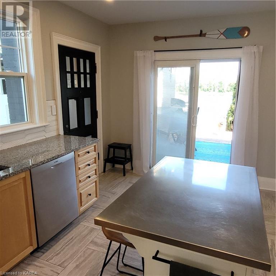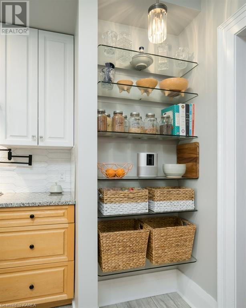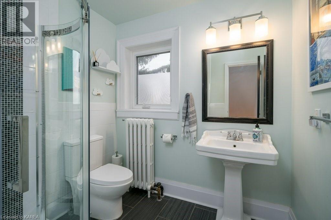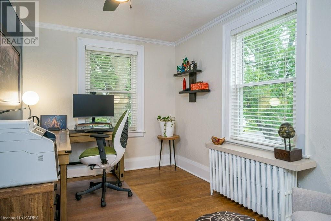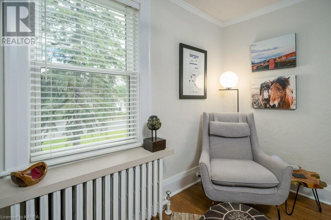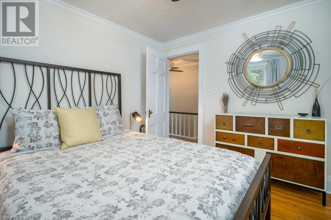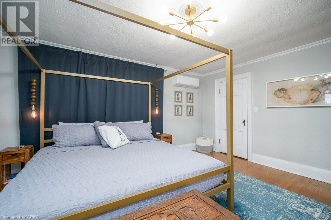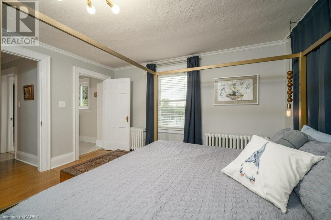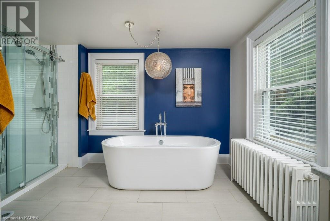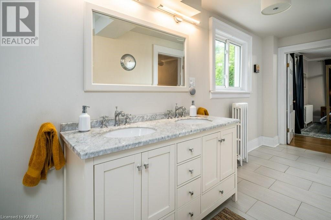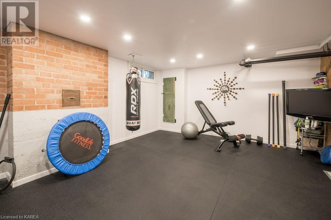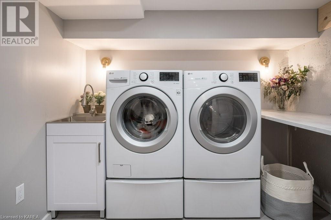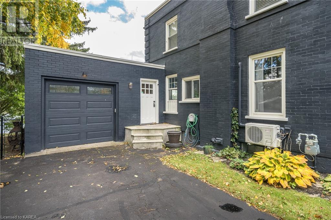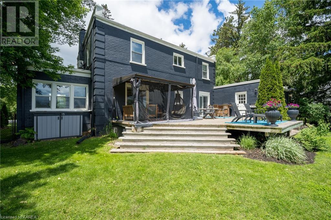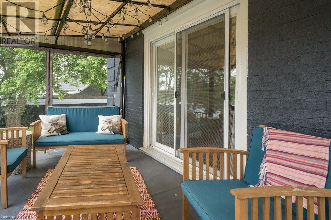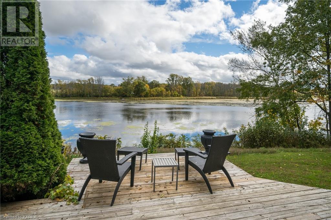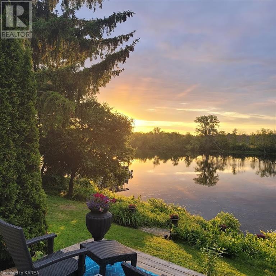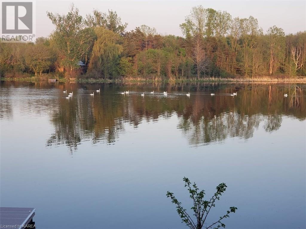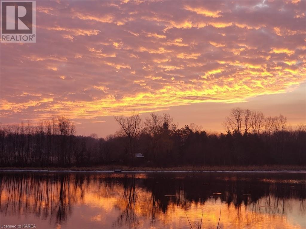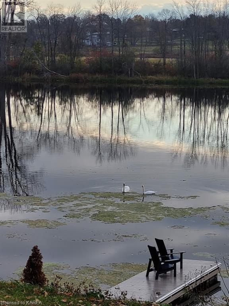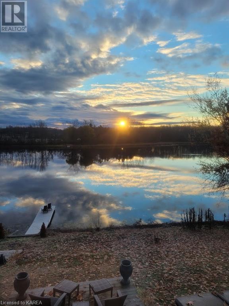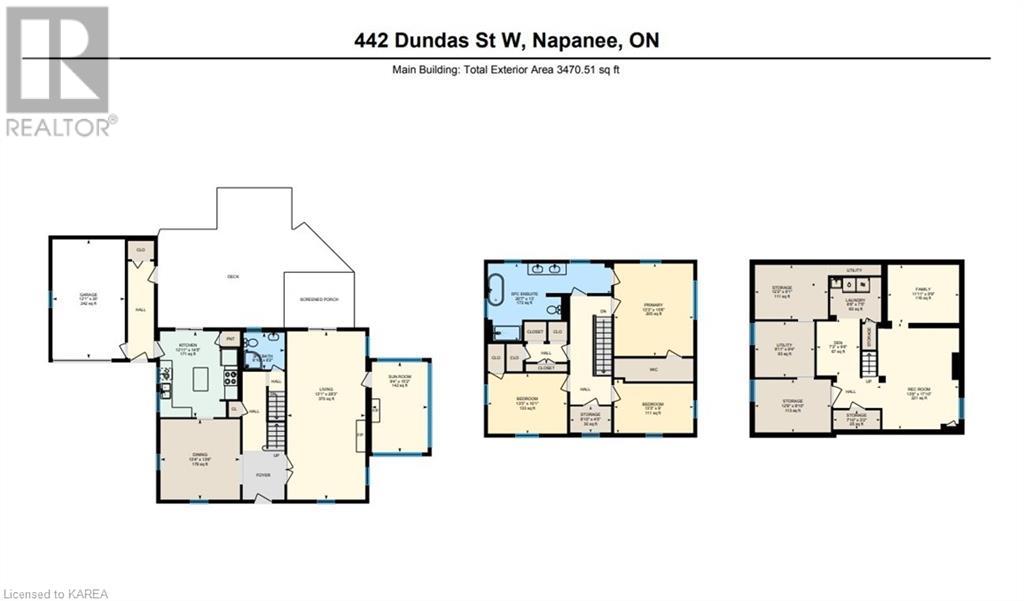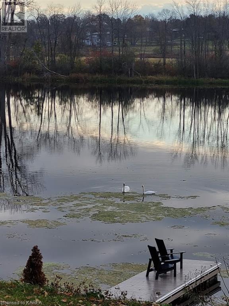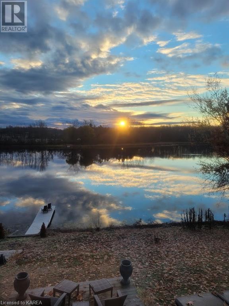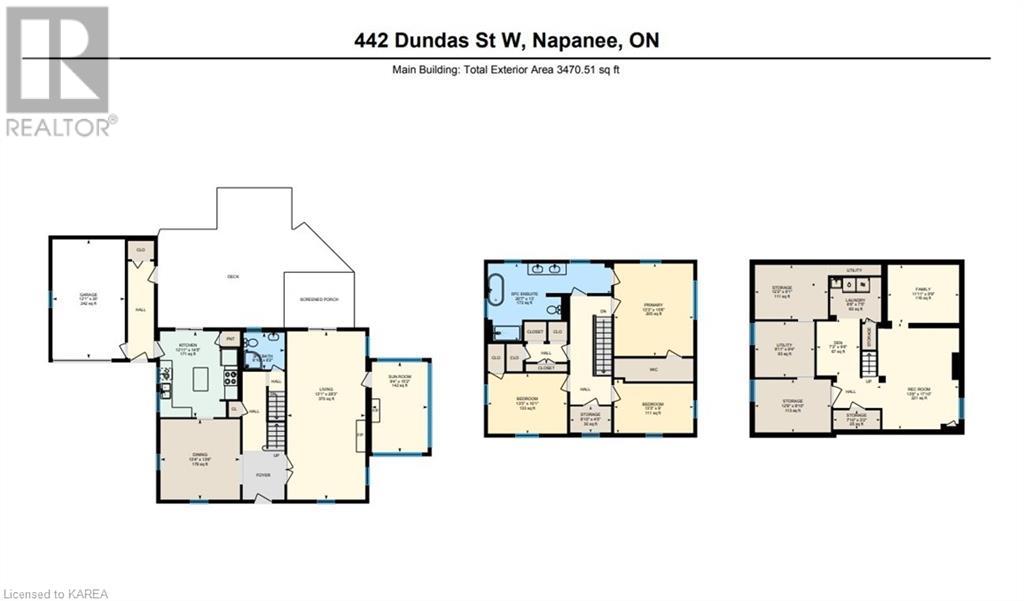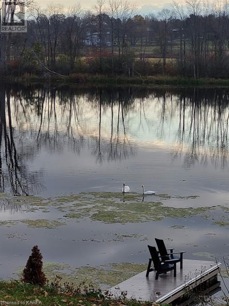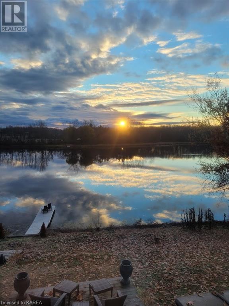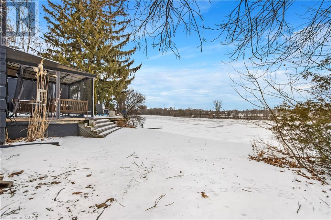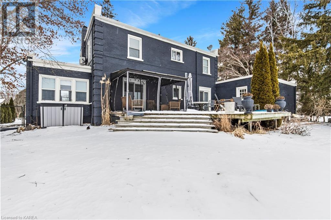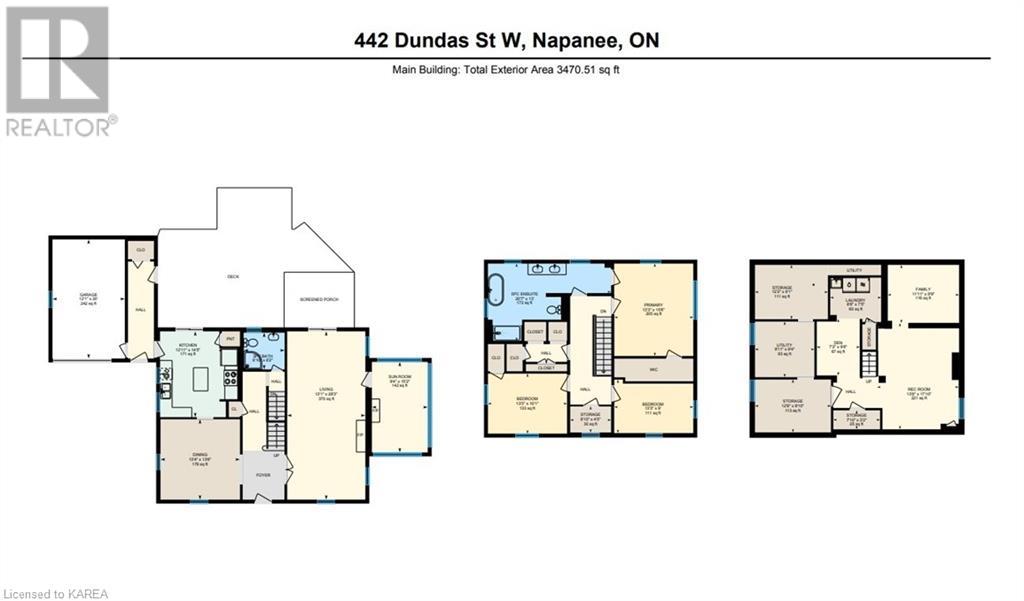3 Bedroom
2 Bathroom
3143.1300
2 Level
Fireplace
Ductless
Heat Pump
Waterfront On River
$899,900
Come see this beautiful waterfront property. A stunning 2-storey brick home with 126ft of waterfront on the Napanee River. Opening the front door and stepping into the foyer, you are greeted by a beautiful wood staircase along with the original hand-textured plaster walls and high ceilings that grace the home. To the right is a spacious living room with wood burning fireplace, windows overlooking the water and an office space or den with wall-to-wall windows and stone fireplace. On the left side of the foyer is a large dining room and gourmet kitchen with island and a door out to the back deck. Off the kitchen, you will find a convenient side entrance and attached brick garage. A 3-piece bathroom finishes off the main level. Up on the second level is a beautiful primary bedroom with walk-in closet, the most stunning 5-pc bathroom with soaker tub and custom shower, an additional bedroom, and an office or 3rd bedroom. This level is filled with character, charm and has ample storage space - also the potential to move the laundry room upstairs or add a bathroom. Down on the lower level, a rarity for the home's age, is a fully finished basement, complete with a family room, home gym, spacious laundry room and loads of storage space including the original pantry cellar. Outside, a large deck is perfect for hosting your family and friends, and enjoy casting a fishing line off the end of the dock. Feel the breeze as you sit in your screened-in gazebo on the deck. And in the mornings, wake up to stunning sunrises over the river. All situated on municipal services minutes to downtown Napanee, Via Rail and the 401. (id:48714)
Property Details
|
MLS® Number
|
40552047 |
|
Property Type
|
Single Family |
|
Amenities Near By
|
Hospital, Place Of Worship, Schools, Shopping |
|
Equipment Type
|
None |
|
Features
|
Paved Driveway |
|
Parking Space Total
|
9 |
|
Rental Equipment Type
|
None |
|
Structure
|
Shed |
|
Water Front Name
|
Napanee River |
|
Water Front Type
|
Waterfront On River |
Building
|
Bathroom Total
|
2 |
|
Bedrooms Above Ground
|
3 |
|
Bedrooms Total
|
3 |
|
Appliances
|
Dishwasher, Dryer, Refrigerator, Stove, Washer |
|
Architectural Style
|
2 Level |
|
Basement Development
|
Finished |
|
Basement Type
|
Full (finished) |
|
Construction Style Attachment
|
Detached |
|
Cooling Type
|
Ductless |
|
Exterior Finish
|
Brick |
|
Fireplace Fuel
|
Electric,wood |
|
Fireplace Present
|
Yes |
|
Fireplace Total
|
2 |
|
Fireplace Type
|
Other - See Remarks,other - See Remarks |
|
Foundation Type
|
Poured Concrete |
|
Heating Fuel
|
Electric |
|
Heating Type
|
Heat Pump |
|
Stories Total
|
2 |
|
Size Interior
|
3143.1300 |
|
Type
|
House |
|
Utility Water
|
Municipal Water |
Parking
Land
|
Access Type
|
Road Access |
|
Acreage
|
No |
|
Fence Type
|
Partially Fenced |
|
Land Amenities
|
Hospital, Place Of Worship, Schools, Shopping |
|
Sewer
|
Municipal Sewage System |
|
Size Depth
|
114 Ft |
|
Size Frontage
|
125 Ft |
|
Size Total Text
|
Under 1/2 Acre |
|
Surface Water
|
River/stream |
|
Zoning Description
|
R2 |
Rooms
| Level |
Type |
Length |
Width |
Dimensions |
|
Second Level |
Full Bathroom |
|
|
20'7'' x 13'0'' |
|
Second Level |
Primary Bedroom |
|
|
13'3'' x 15'5'' |
|
Second Level |
Bedroom |
|
|
13'3'' x 9'0'' |
|
Second Level |
Storage |
|
|
6'10'' x 4'5'' |
|
Second Level |
Bedroom |
|
|
13'3'' x 10'1'' |
|
Basement |
Utility Room |
|
|
9'11'' x 9'4'' |
|
Basement |
Storage |
|
|
12'9'' x 8'10'' |
|
Basement |
Den |
|
|
7'2'' x 9'8'' |
|
Basement |
Laundry Room |
|
|
8'8'' x 7'5'' |
|
Basement |
Family Room |
|
|
11'11'' x 9'9'' |
|
Basement |
Recreation Room |
|
|
13'9'' x 17'10'' |
|
Main Level |
Kitchen |
|
|
12'11'' x 14'5'' |
|
Main Level |
3pc Bathroom |
|
|
6'10'' x 6'2'' |
|
Main Level |
Sunroom |
|
|
9'4'' x 15'2'' |
|
Main Level |
Living Room |
|
|
13'7'' x 28'3'' |
|
Main Level |
Dining Room |
|
|
13'4'' x 13'6'' |
Utilities
|
Cable
|
Available |
|
Electricity
|
Available |
|
Natural Gas
|
Available |
https://www.realtor.ca/real-estate/26605784/442-dundas-street-w-napanee

