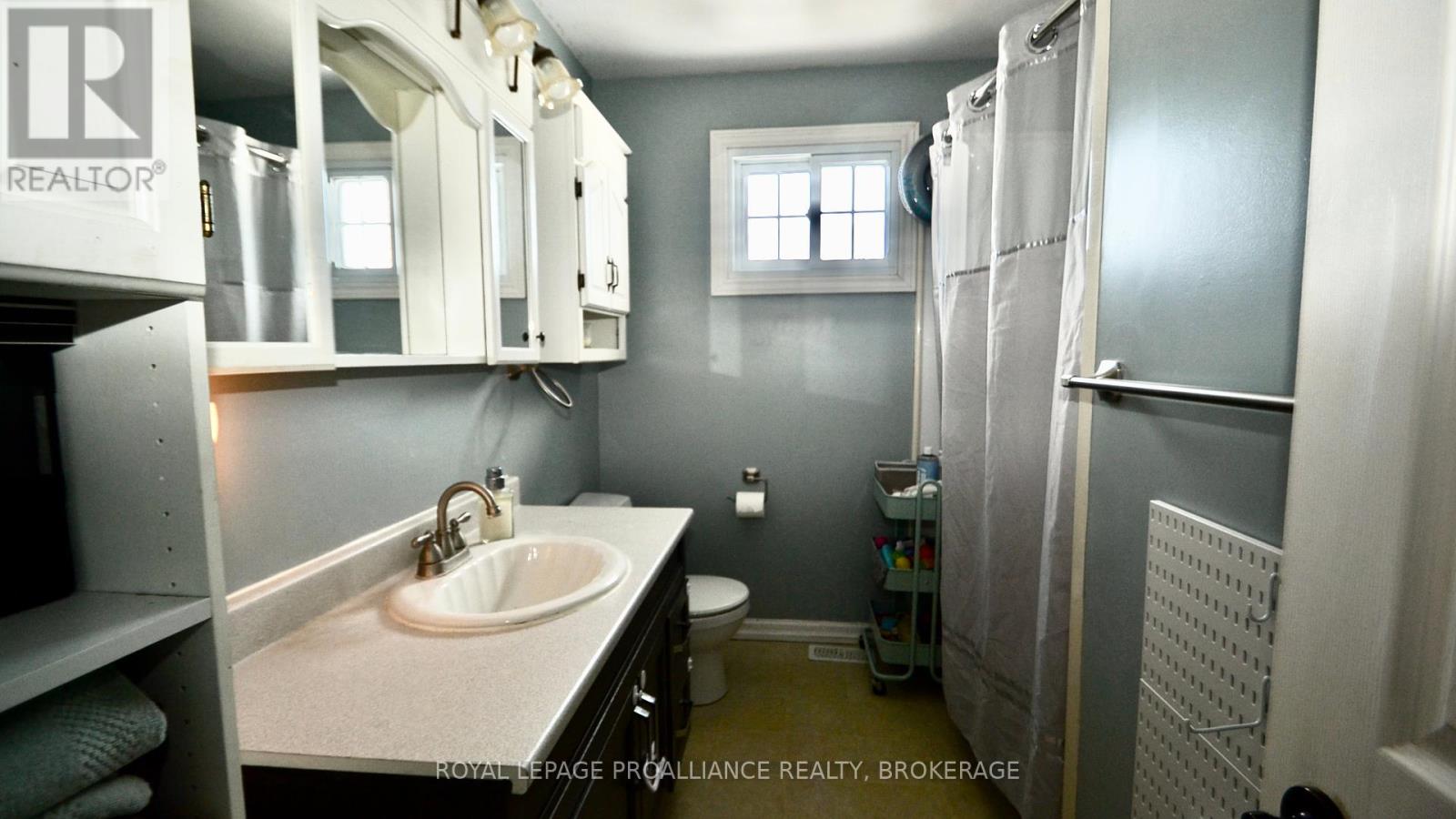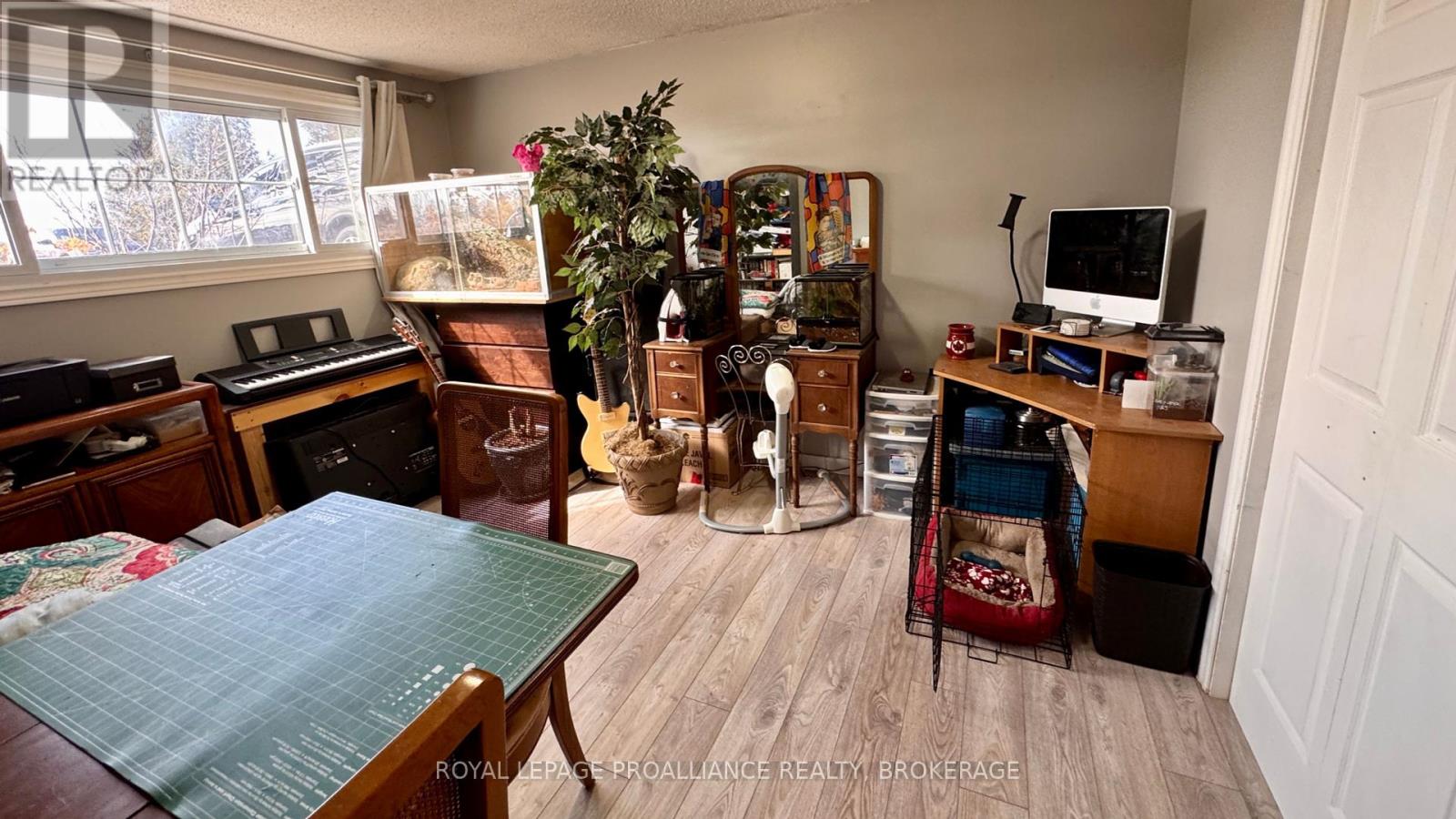4 Bedroom
2 Bathroom
700 - 1,100 ft2
Raised Bungalow
Fireplace
Central Air Conditioning
Forced Air
$624,900
This elevated bungalow features 3+1 bedrooms, 2 full washrooms, bright and open main floor with hardwood throughout. Dining room features walk out to rear deck. Lower level offers large L-shaped rec room, separate playroom/office, a 4th bedroom, 3 pc washroom, laundry and walk up to a huge garage. New garage doors (2024), new septic system (2023), new water softener (2024). If you're tired of the city and need more room, this just might be the home you're looking for, located on a beautiful country lot and only 20 mins to Kingston (id:48714)
Property Details
|
MLS® Number
|
X12031721 |
|
Property Type
|
Single Family |
|
Community Name
|
Frontenac South |
|
Easement
|
Unknown |
|
Features
|
Level Lot, Flat Site |
|
Parking Space Total
|
8 |
|
Structure
|
Deck |
Building
|
Bathroom Total
|
2 |
|
Bedrooms Above Ground
|
3 |
|
Bedrooms Below Ground
|
1 |
|
Bedrooms Total
|
4 |
|
Age
|
31 To 50 Years |
|
Appliances
|
Water Heater, Water Softener, Water Treatment, Stove, Refrigerator |
|
Architectural Style
|
Raised Bungalow |
|
Basement Development
|
Finished |
|
Basement Features
|
Walk Out |
|
Basement Type
|
Full (finished) |
|
Construction Style Attachment
|
Detached |
|
Cooling Type
|
Central Air Conditioning |
|
Exterior Finish
|
Vinyl Siding |
|
Fireplace Present
|
Yes |
|
Fireplace Total
|
1 |
|
Fireplace Type
|
Woodstove |
|
Foundation Type
|
Block |
|
Heating Fuel
|
Propane |
|
Heating Type
|
Forced Air |
|
Stories Total
|
1 |
|
Size Interior
|
700 - 1,100 Ft2 |
|
Type
|
House |
|
Utility Water
|
Drilled Well |
Parking
Land
|
Access Type
|
Public Road |
|
Acreage
|
No |
|
Sewer
|
Septic System |
|
Size Depth
|
300 Ft |
|
Size Frontage
|
150 Ft |
|
Size Irregular
|
150 X 300 Ft |
|
Size Total Text
|
150 X 300 Ft|1/2 - 1.99 Acres |
|
Zoning Description
|
Ru |
Rooms
| Level |
Type |
Length |
Width |
Dimensions |
|
Lower Level |
Playroom |
3.28 m |
2.13 m |
3.28 m x 2.13 m |
|
Lower Level |
Laundry Room |
1.63 m |
4.37 m |
1.63 m x 4.37 m |
|
Lower Level |
Bathroom |
1.88 m |
2.29 m |
1.88 m x 2.29 m |
|
Lower Level |
Recreational, Games Room |
7.06 m |
3.89 m |
7.06 m x 3.89 m |
|
Lower Level |
Recreational, Games Room |
2.62 m |
3.48 m |
2.62 m x 3.48 m |
|
Lower Level |
Bedroom 4 |
3.1 m |
3.71 m |
3.1 m x 3.71 m |
|
Main Level |
Living Room |
3.26 m |
4.2 m |
3.26 m x 4.2 m |
|
Main Level |
Dining Room |
3.25 m |
3.33 m |
3.25 m x 3.33 m |
|
Main Level |
Kitchen |
2.87 m |
3.6 m |
2.87 m x 3.6 m |
|
Main Level |
Primary Bedroom |
3.48 m |
3.33 m |
3.48 m x 3.33 m |
|
Main Level |
Bedroom 2 |
3.48 m |
3.02 m |
3.48 m x 3.02 m |
|
Main Level |
Bedroom 3 |
3.05 m |
2.74 m |
3.05 m x 2.74 m |
|
Main Level |
Bathroom |
2.87 m |
2.26 m |
2.87 m x 2.26 m |
https://www.realtor.ca/real-estate/28051438/4322-wilmer-road-south-frontenac-frontenac-south-frontenac-south





















