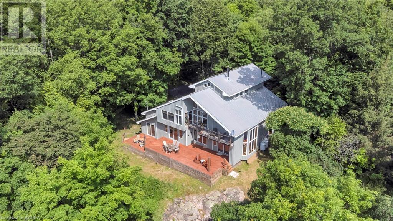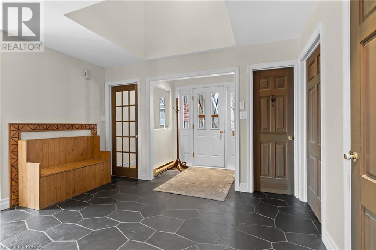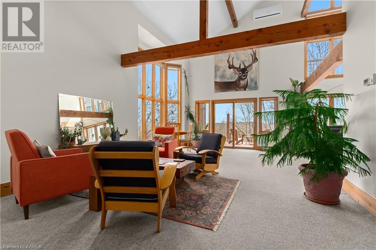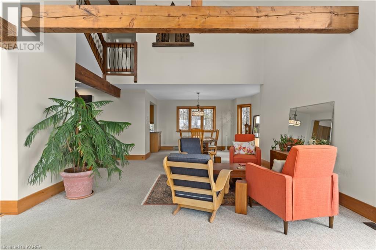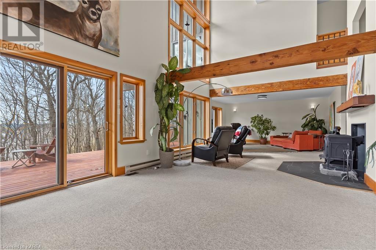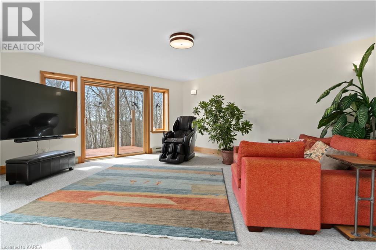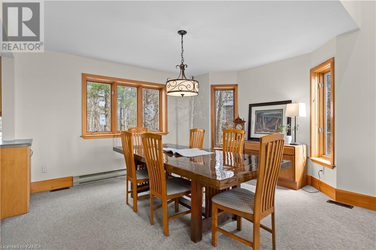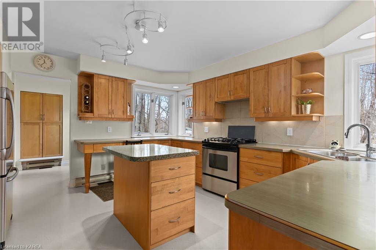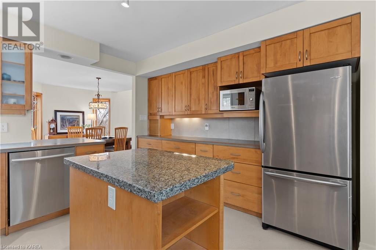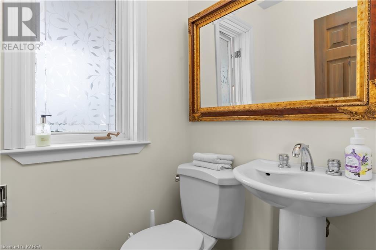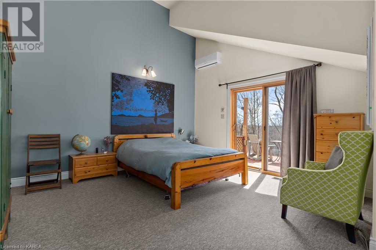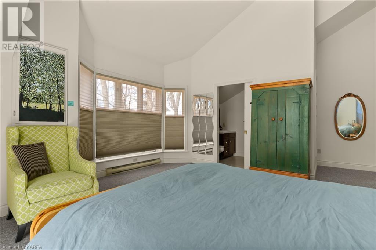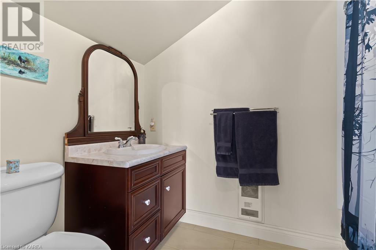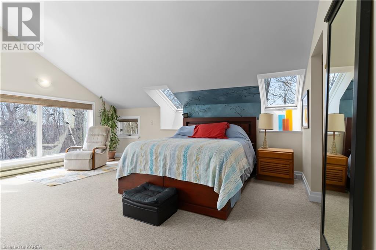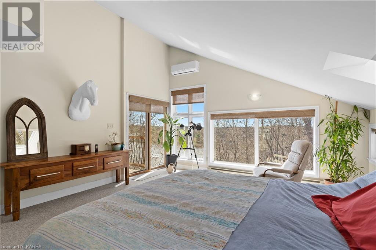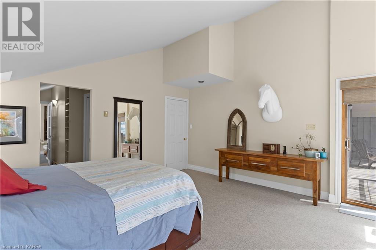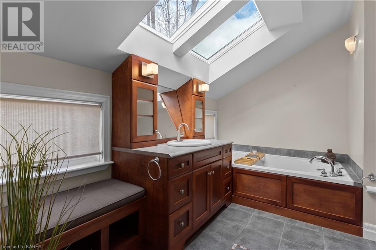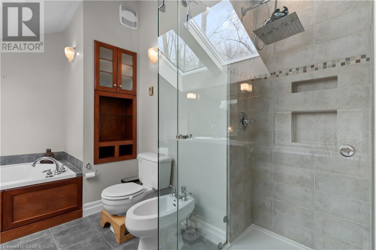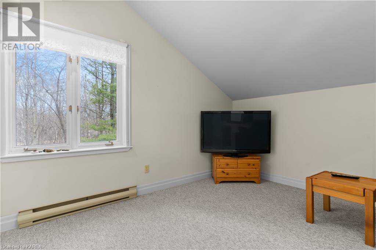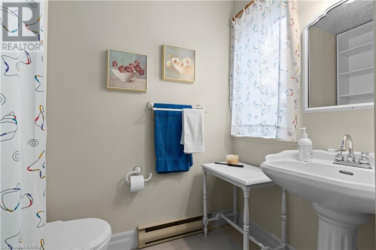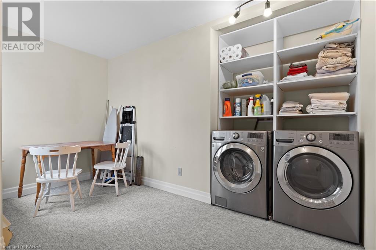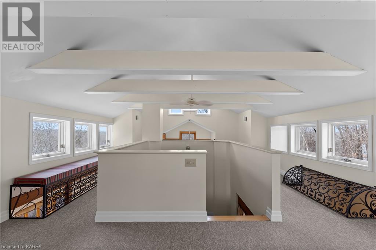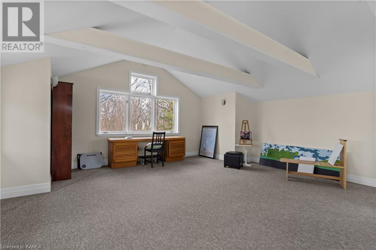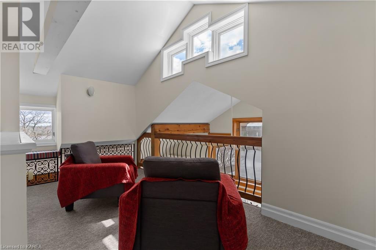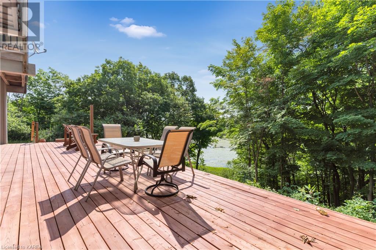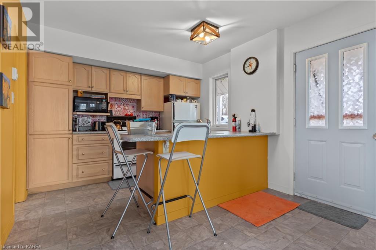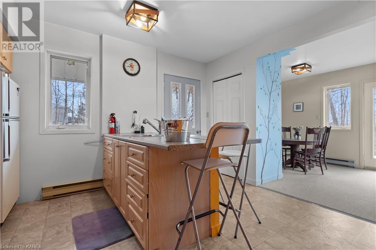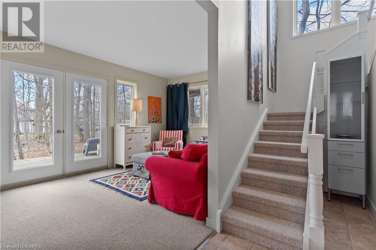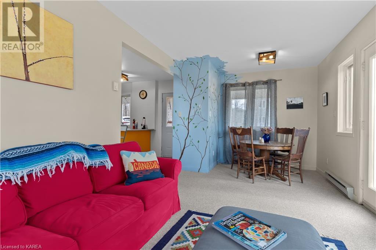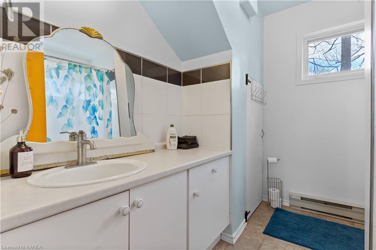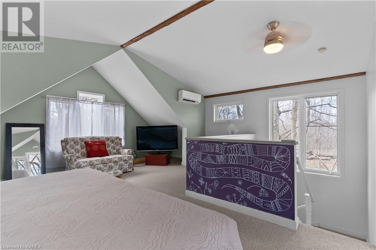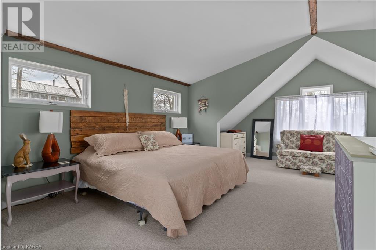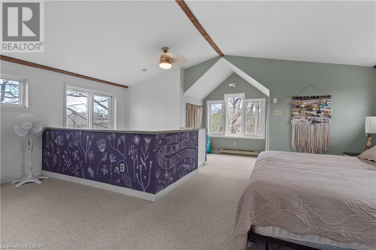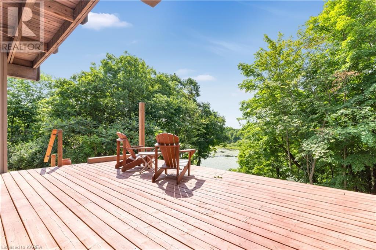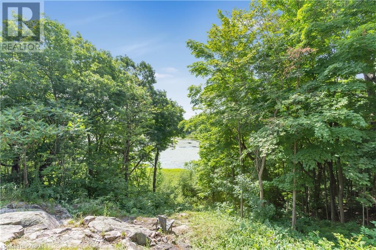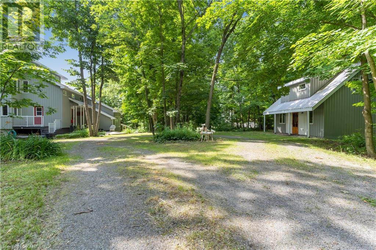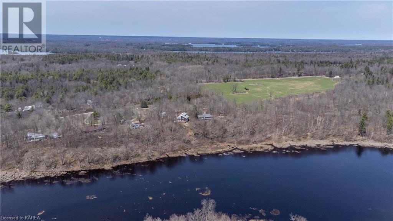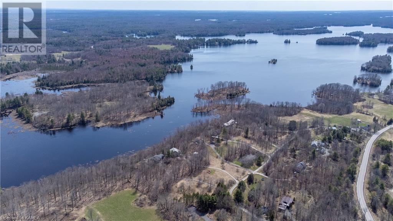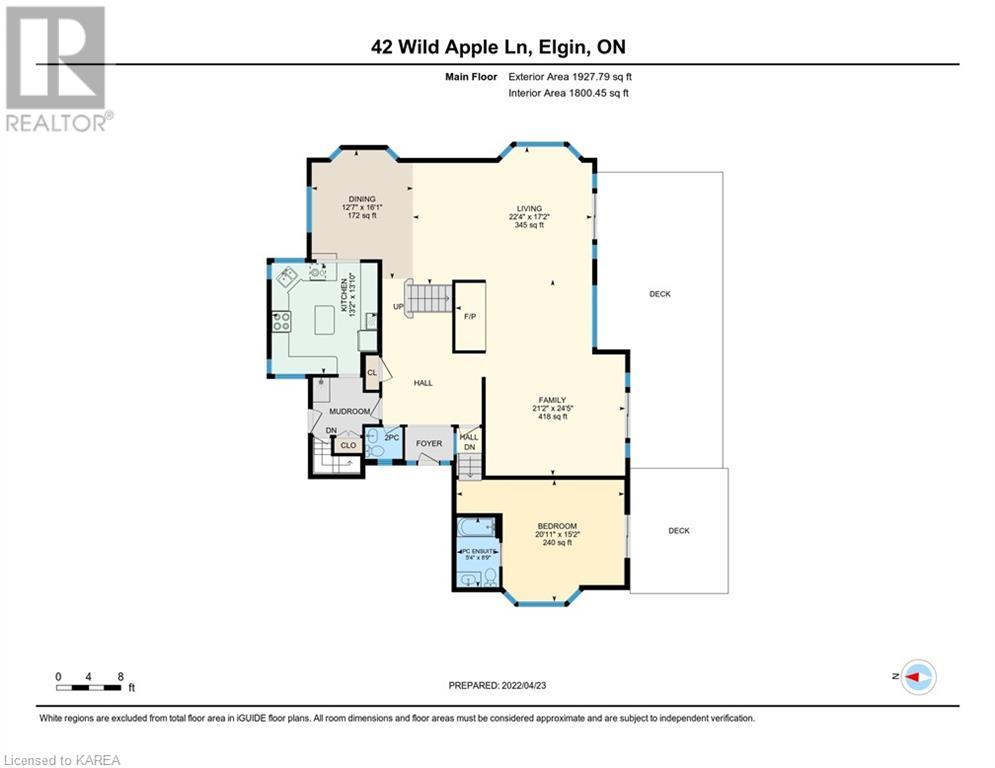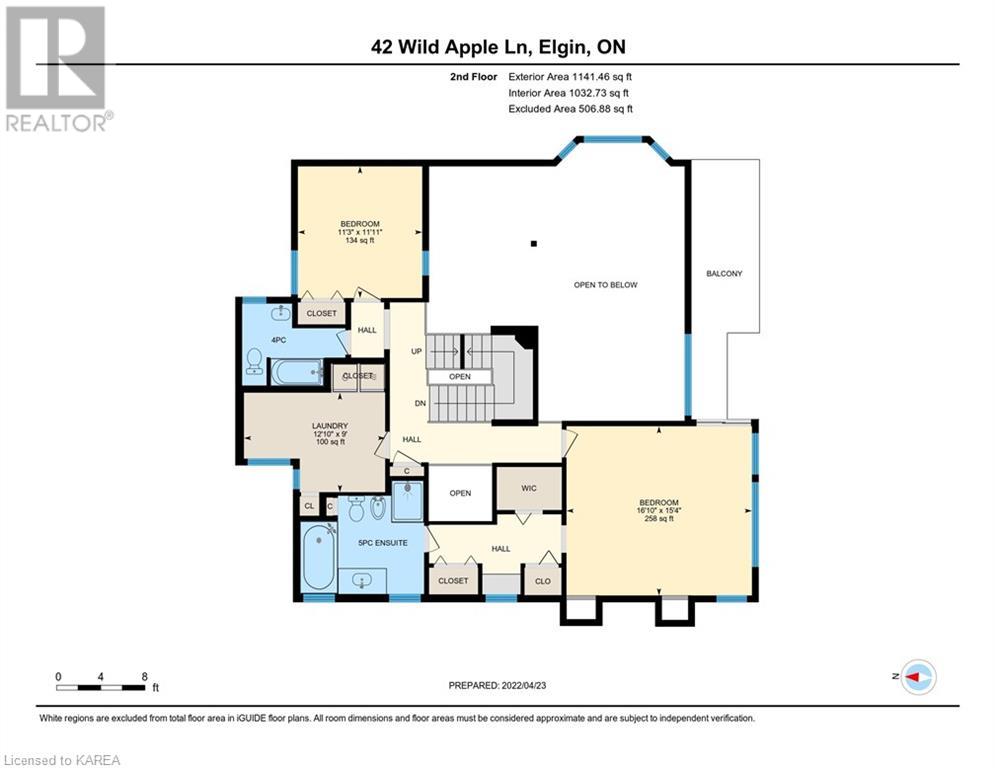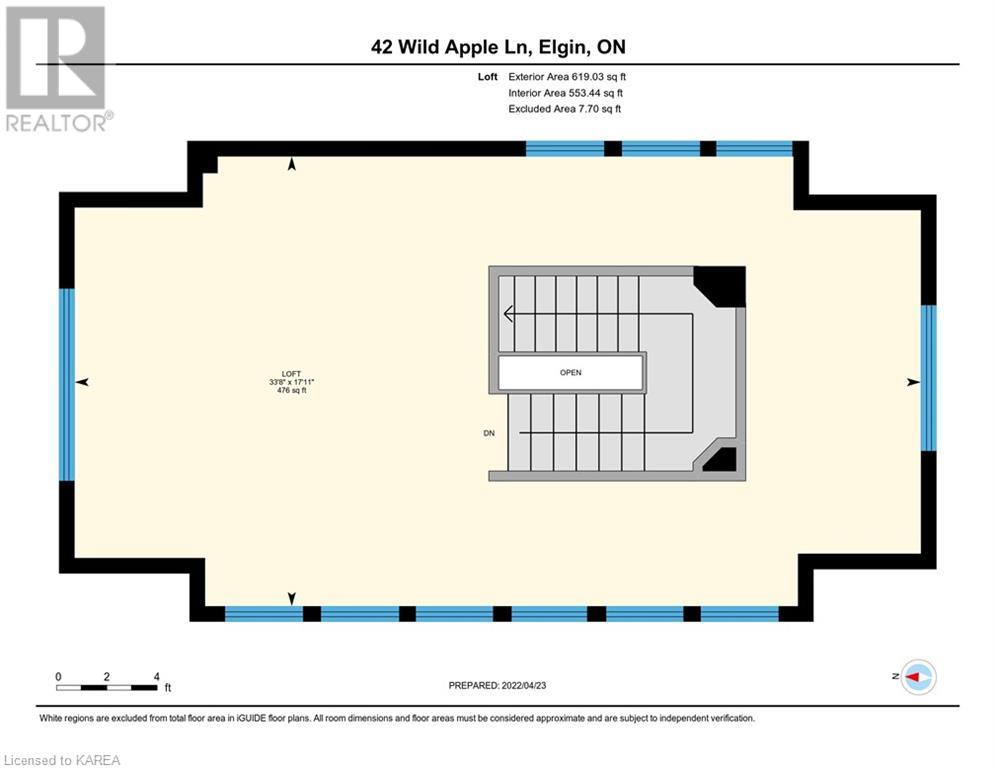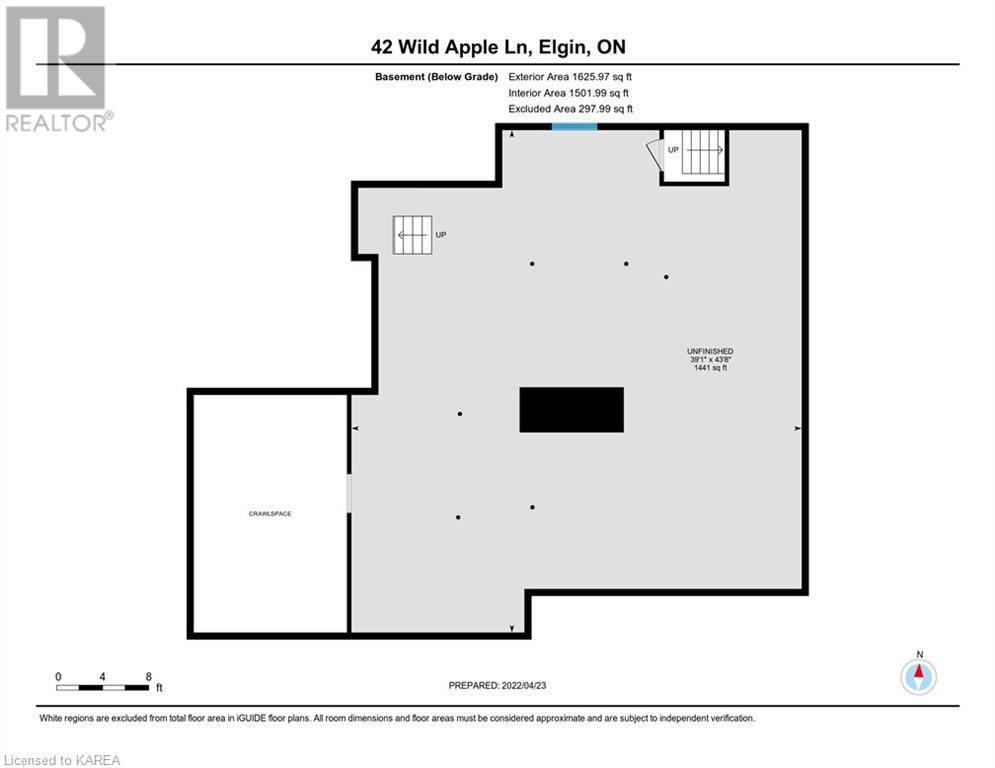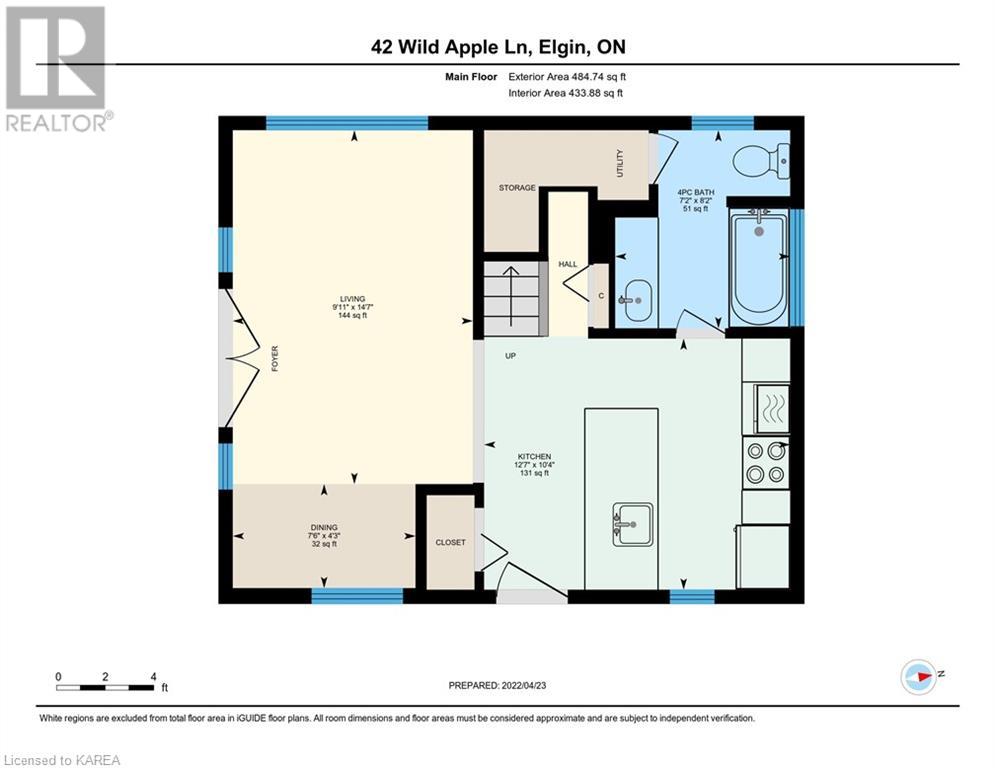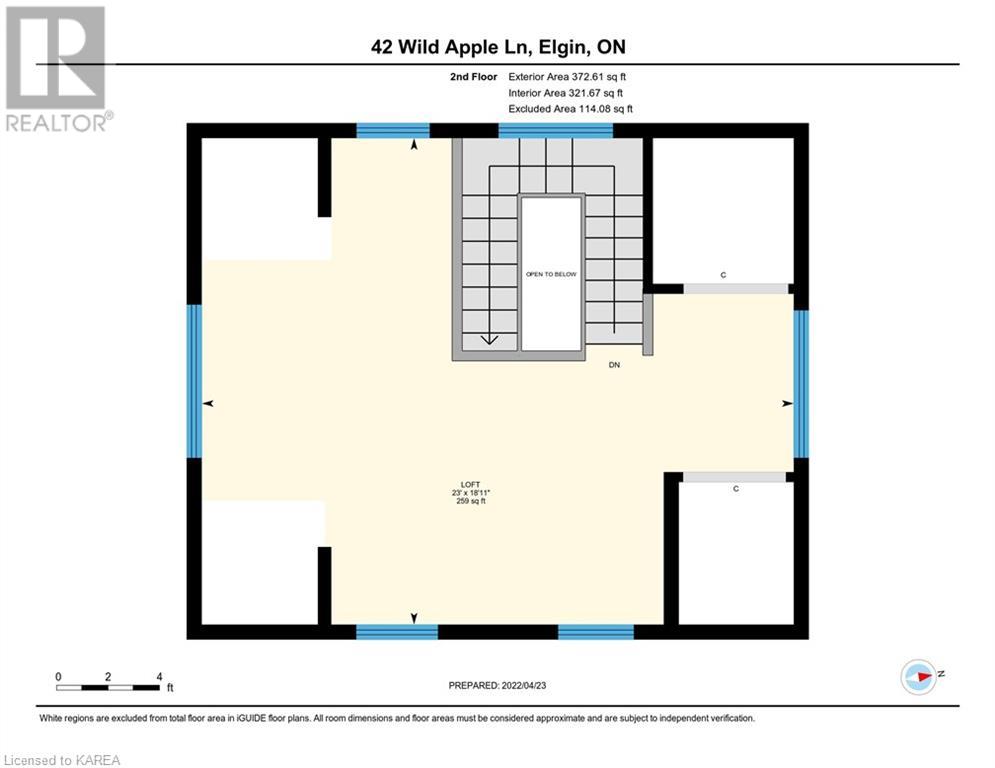3 Bedroom
5 Bathroom
3386.6200
3 Level
Fireplace
Wall Unit
Baseboard Heaters, Forced Air, Heat Pump
Waterfront
$859,900
This architectural masterpiece is one-of-a-kind, located on Wild Apple Lane, a private lane shared by 13 residents just outside of Elgin. Owning this home awards you shared access to a private tennis court, shared waterfront parcel on Opinicon Lake part of the Rideau River system and minutes to the Cataraqui Trail. The main floor of this spacious multi-level home is complete with open-concept dining, family and entertaining room leading to a spacious kitchen. With nearly 30-foot ceilings featured in the great room, the floor to ceiling windows and wood burning fireplace is a great space to sit and enjoy the water views plus a guest suite featuring a 4-piece ensuite bathroom and double doors leading to the rear deck. The upper level includes a second bedroom, laundry room, 4-piece bathroom, and a master bedroom with a private balcony and 5-piece ensuite with walk through closet. The third-level spacious loft looks down to the main level. Perfect for a work-from-home office and sitting area. Additionally on the property, you will find a fully finished guest house, currently in high demand as a 5-star Airbnb with Super Host status. The guest house includes a 4-piece bath, full kitchen, and a laundry set up with a separate Hydro meter. All minutes to the historic Opinicon Lake Resort. (id:48714)
Property Details
|
MLS® Number
|
40577485 |
|
Property Type
|
Single Family |
|
Equipment Type
|
Propane Tank |
|
Features
|
Crushed Stone Driveway, Skylight, Country Residential |
|
Parking Space Total
|
10 |
|
Rental Equipment Type
|
Propane Tank |
|
Structure
|
Porch |
|
Water Front Name
|
Opinicon Lake |
|
Water Front Type
|
Waterfront |
Building
|
Bathroom Total
|
5 |
|
Bedrooms Above Ground
|
3 |
|
Bedrooms Total
|
3 |
|
Appliances
|
Central Vacuum, Dryer, Refrigerator, Stove, Washer |
|
Architectural Style
|
3 Level |
|
Basement Development
|
Unfinished |
|
Basement Type
|
Partial (unfinished) |
|
Construction Material
|
Wood Frame |
|
Construction Style Attachment
|
Detached |
|
Cooling Type
|
Wall Unit |
|
Exterior Finish
|
Wood |
|
Fireplace Fuel
|
Wood |
|
Fireplace Present
|
Yes |
|
Fireplace Total
|
1 |
|
Fireplace Type
|
Stove |
|
Fixture
|
Ceiling Fans |
|
Half Bath Total
|
1 |
|
Heating Fuel
|
Propane |
|
Heating Type
|
Baseboard Heaters, Forced Air, Heat Pump |
|
Stories Total
|
3 |
|
Size Interior
|
3386.6200 |
|
Type
|
House |
|
Utility Water
|
Drilled Well |
Land
|
Access Type
|
Water Access, Road Access, Highway Access |
|
Acreage
|
No |
|
Sewer
|
Septic System |
|
Size Depth
|
450 Ft |
|
Size Frontage
|
187 Ft |
|
Size Total Text
|
1/2 - 1.99 Acres |
|
Surface Water
|
Lake |
|
Zoning Description
|
Rg |
Rooms
| Level |
Type |
Length |
Width |
Dimensions |
|
Second Level |
Loft |
|
|
18'11'' x 23'0'' |
|
Second Level |
Laundry Room |
|
|
12'10'' x 9'0'' |
|
Second Level |
4pc Bathroom |
|
|
9'4'' x 7'5'' |
|
Second Level |
Bedroom |
|
|
11'3'' x 11'11'' |
|
Second Level |
Full Bathroom |
|
|
11'3'' x 10'4'' |
|
Second Level |
Primary Bedroom |
|
|
16'10'' x 15'4'' |
|
Third Level |
Loft |
|
|
33'8'' x 17'11'' |
|
Basement |
Other |
|
|
43'8'' x 39'1'' |
|
Main Level |
Living Room |
|
|
14'7'' x 9'11'' |
|
Main Level |
Kitchen |
|
|
10'4'' x 12'7'' |
|
Main Level |
Dining Room |
|
|
4'3'' x 7'6'' |
|
Main Level |
4pc Bathroom |
|
|
8'2'' x 7'2'' |
|
Main Level |
2pc Bathroom |
|
|
4'8'' x 3'11'' |
|
Main Level |
4pc Bathroom |
|
|
5'4'' x 8'9'' |
|
Main Level |
Bedroom |
|
|
20'11'' x 15'2'' |
|
Main Level |
Family Room |
|
|
21'2'' x 24'5'' |
|
Main Level |
Living Room |
|
|
22'4'' x 17'2'' |
|
Main Level |
Dining Room |
|
|
12'7'' x 16'1'' |
|
Main Level |
Kitchen |
|
|
13'2'' x 13'10'' |
https://www.realtor.ca/real-estate/26802558/42-wild-apple-lane-elgin

