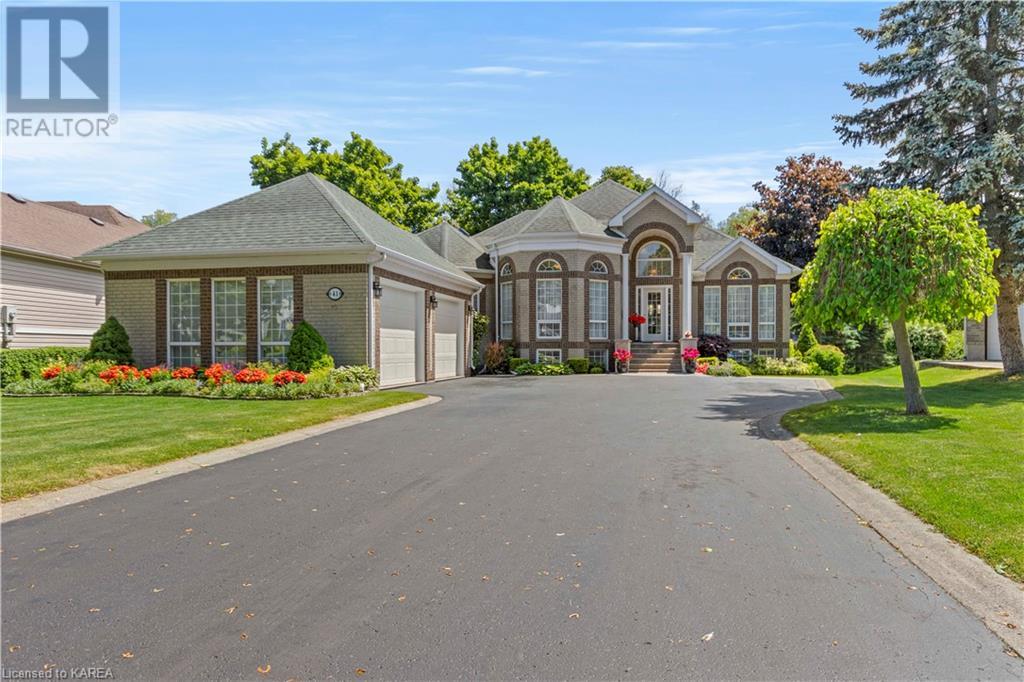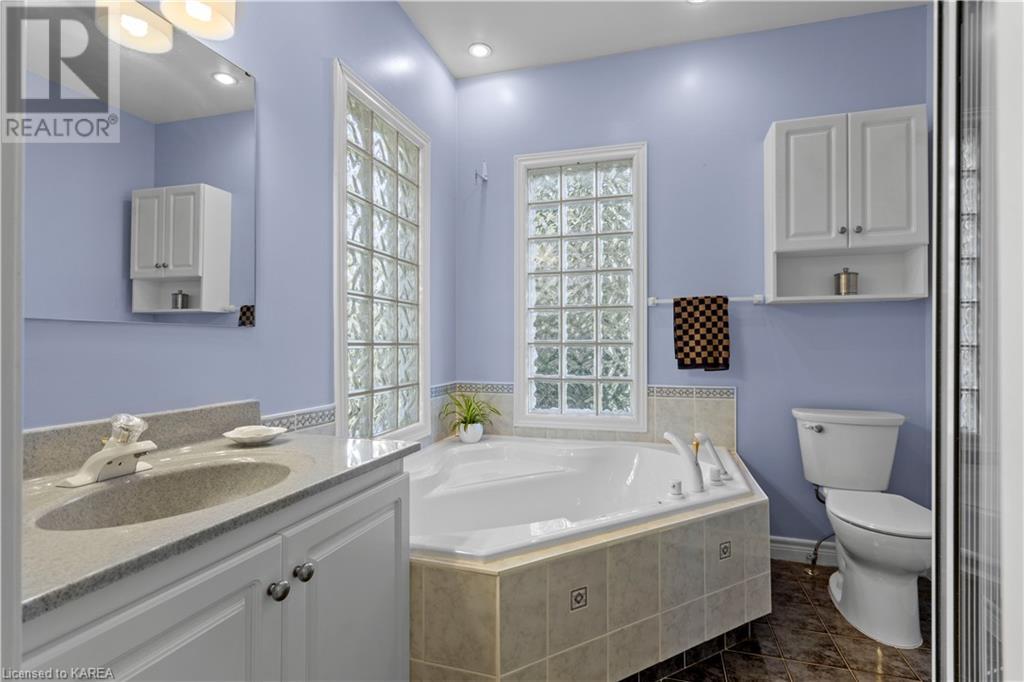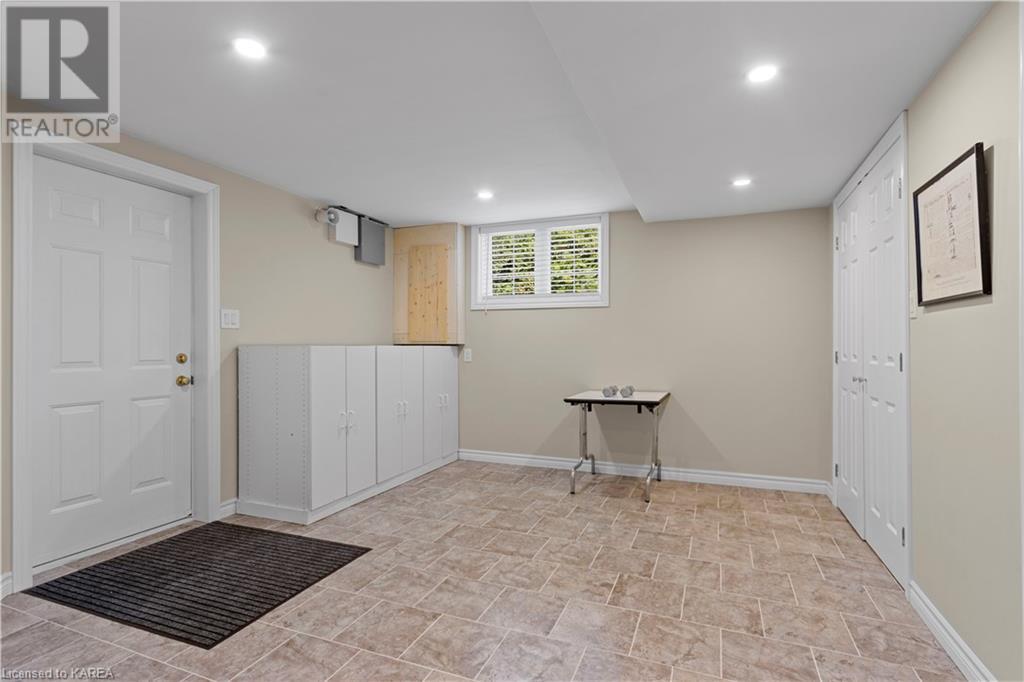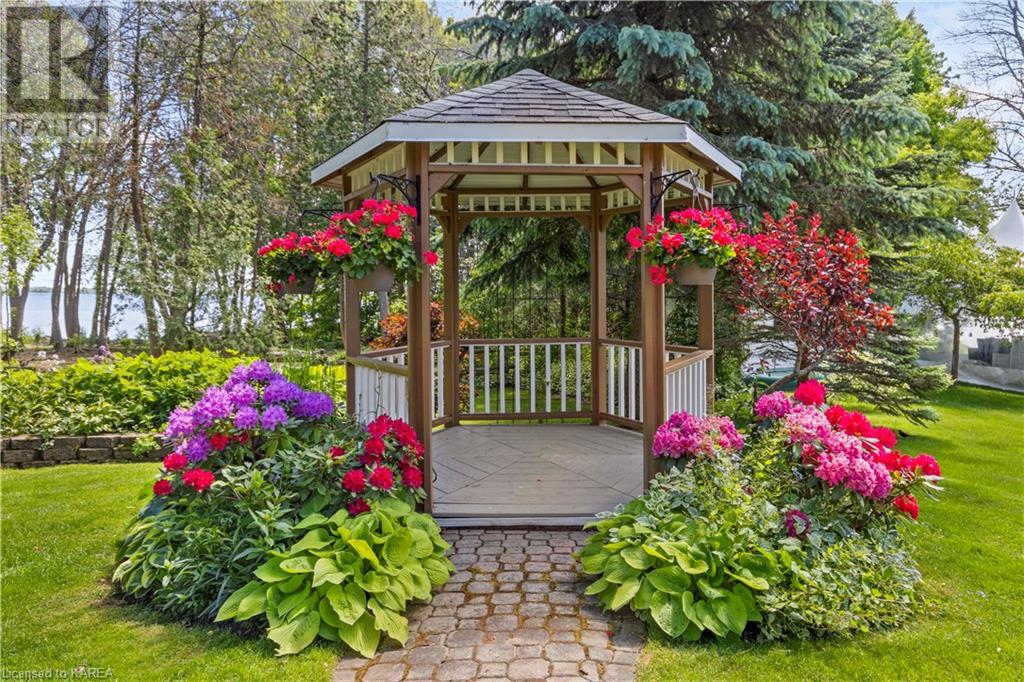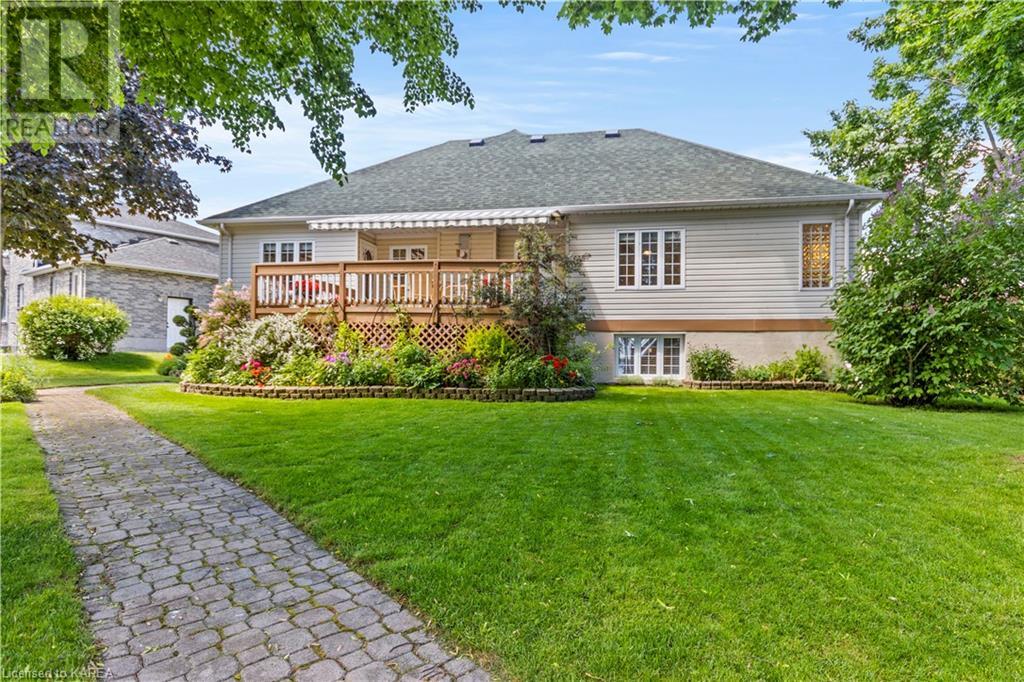5 Bedroom
4 Bathroom
1926 sqft
2 Level
Fireplace
Central Air Conditioning
In Floor Heating, Forced Air, Radiant Heat
$1,045,000
Ideally located in the historic village of Bath. This elegant custom-built 1926 sqft 2+3 bedroom bungalow overlooking Heritage Waterfront Park and Lake Ontario, provides exceptional southwestern views from home. The 174' deep yard is meticulously maintained and planned, with paths connecting your rear gardens to the waterfront. This home has a generous-sized family room, living room, dining room, eat-in kitchen, and two large bedrooms. The professionally finished lower level offers an additional three bedrooms, a wet bar, large rec. room, utility area, and a walkout to the oversized garage. The home includes high ceilings, in-floor heating, hardwood floors, a gas fireplace, main floor laundry, and a full ensuite bath with a soaker tub. (id:48714)
Property Details
|
MLS® Number
|
40599557 |
|
Property Type
|
Single Family |
|
Amenities Near By
|
Golf Nearby, Marina, Park, Playground, Schools, Shopping |
|
Community Features
|
School Bus |
|
Equipment Type
|
Water Heater |
|
Features
|
Backs On Greenbelt, Conservation/green Belt, Wet Bar, Paved Driveway, Gazebo |
|
Parking Space Total
|
8 |
|
Rental Equipment Type
|
Water Heater |
|
Structure
|
Shed |
|
View Type
|
Lake View |
Building
|
Bathroom Total
|
4 |
|
Bedrooms Above Ground
|
2 |
|
Bedrooms Below Ground
|
3 |
|
Bedrooms Total
|
5 |
|
Appliances
|
Dishwasher, Dryer, Microwave, Refrigerator, Stove, Wet Bar, Washer |
|
Architectural Style
|
2 Level |
|
Basement Development
|
Finished |
|
Basement Type
|
Full (finished) |
|
Constructed Date
|
1995 |
|
Construction Style Attachment
|
Detached |
|
Cooling Type
|
Central Air Conditioning |
|
Exterior Finish
|
Brick Veneer, Vinyl Siding |
|
Fire Protection
|
Alarm System |
|
Fireplace Present
|
Yes |
|
Fireplace Total
|
1 |
|
Fixture
|
Ceiling Fans |
|
Foundation Type
|
Poured Concrete |
|
Heating Fuel
|
Natural Gas |
|
Heating Type
|
In Floor Heating, Forced Air, Radiant Heat |
|
Stories Total
|
2 |
|
Size Interior
|
1926 Sqft |
|
Type
|
House |
|
Utility Water
|
Municipal Water |
Parking
Land
|
Acreage
|
No |
|
Land Amenities
|
Golf Nearby, Marina, Park, Playground, Schools, Shopping |
|
Sewer
|
Municipal Sewage System |
|
Size Depth
|
197 Ft |
|
Size Frontage
|
59 Ft |
|
Size Total Text
|
Under 1/2 Acre |
|
Zoning Description
|
R2 |
Rooms
| Level |
Type |
Length |
Width |
Dimensions |
|
Basement |
3pc Bathroom |
|
|
Measurements not available |
|
Basement |
3pc Bathroom |
|
|
Measurements not available |
|
Basement |
Bedroom |
|
|
14'1'' x 12'4'' |
|
Basement |
Bedroom |
|
|
11'7'' x 11'10'' |
|
Basement |
Bedroom |
|
|
11'7'' x 14'1'' |
|
Main Level |
3pc Bathroom |
|
|
Measurements not available |
|
Main Level |
Bedroom |
|
|
9'2'' x 11'10'' |
|
Main Level |
Full Bathroom |
|
|
Measurements not available |
|
Main Level |
Primary Bedroom |
|
|
11'11'' x 17'6'' |
|
Main Level |
Family Room |
|
|
14'1'' x 14'0'' |
|
Main Level |
Living Room |
|
|
22'5'' x 22'3'' |
|
Main Level |
Dining Room |
|
|
12'0'' x 11'11'' |
|
Main Level |
Eat In Kitchen |
|
|
11'11'' x 18'11'' |
https://www.realtor.ca/real-estate/26981509/41-bayshore-drive-bath

