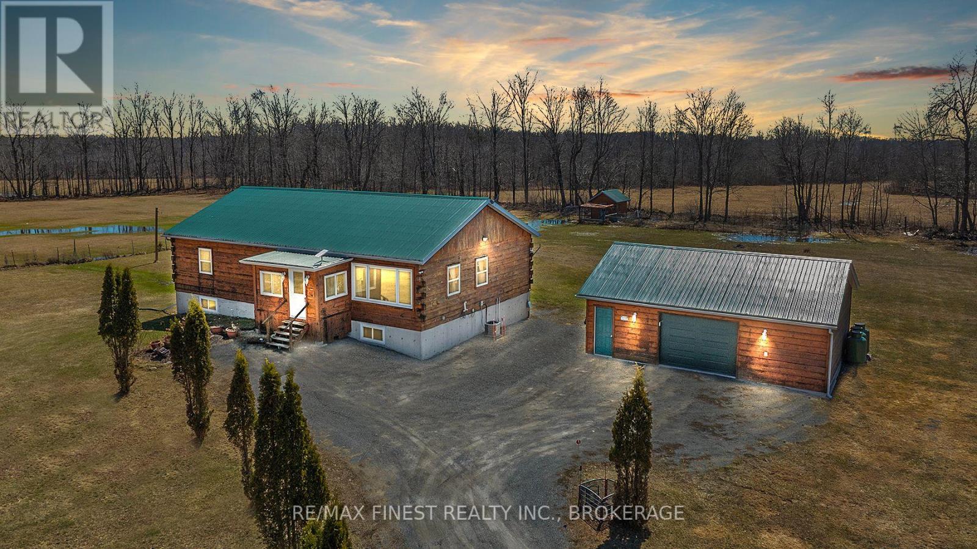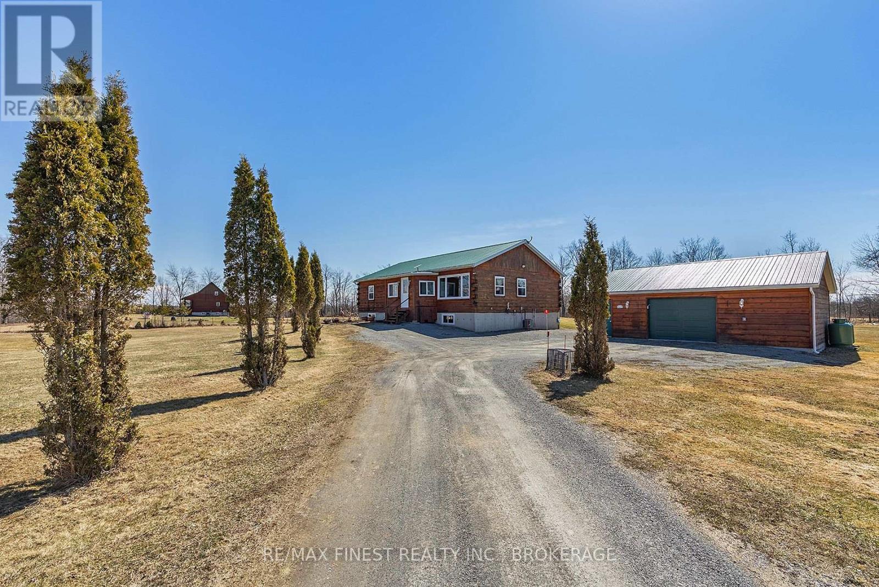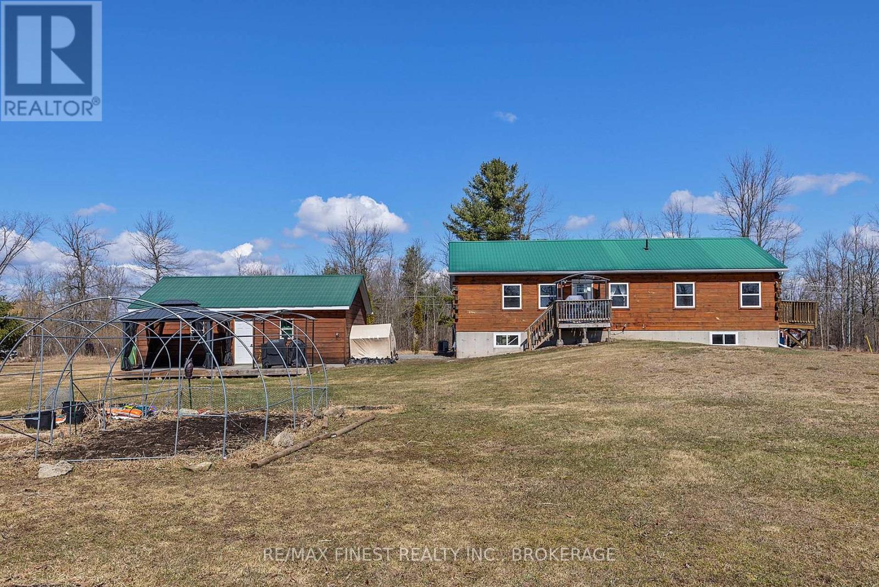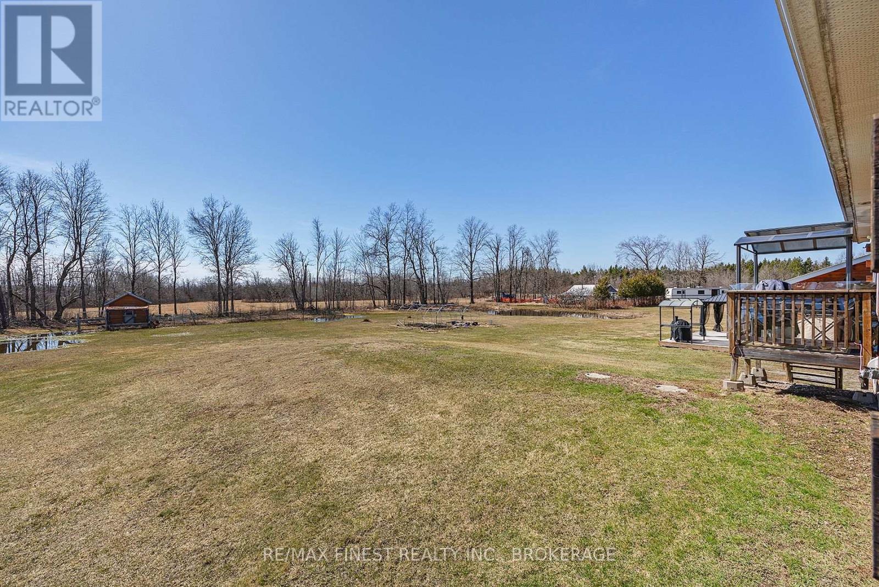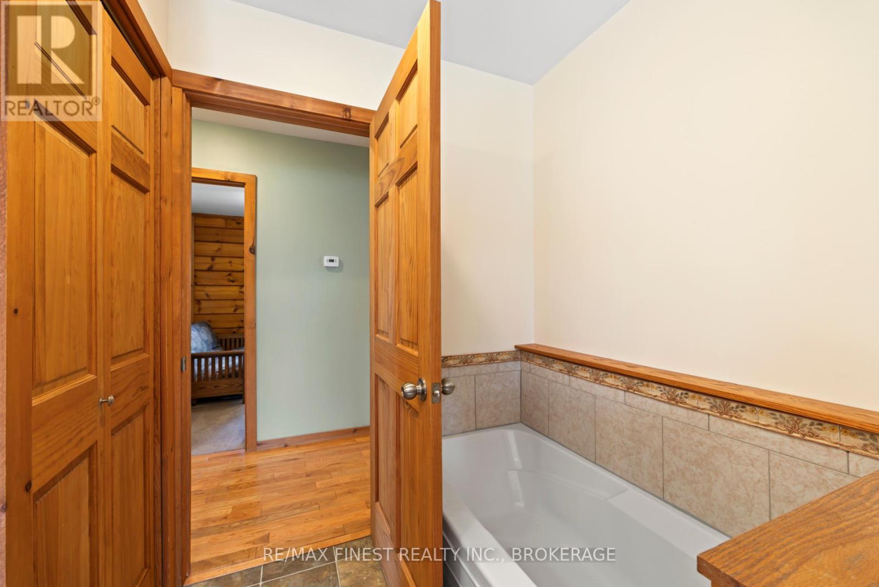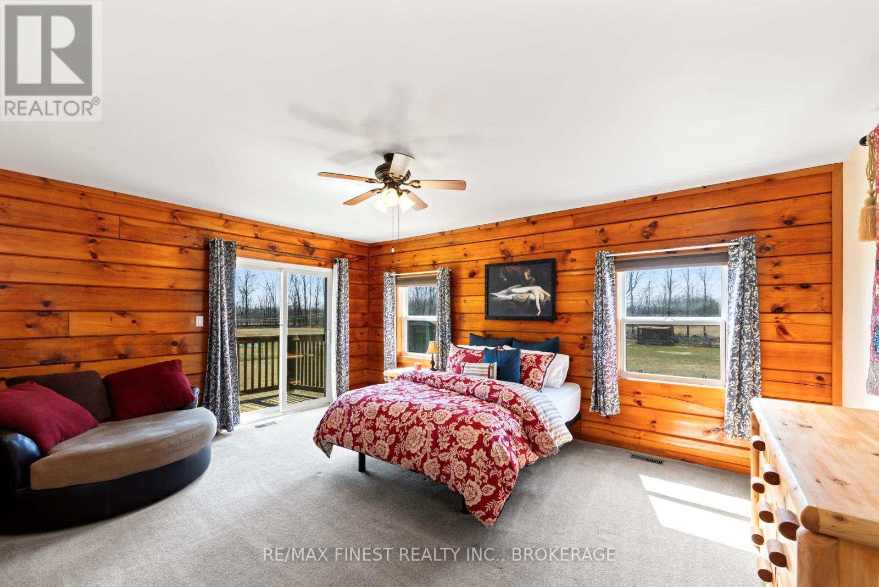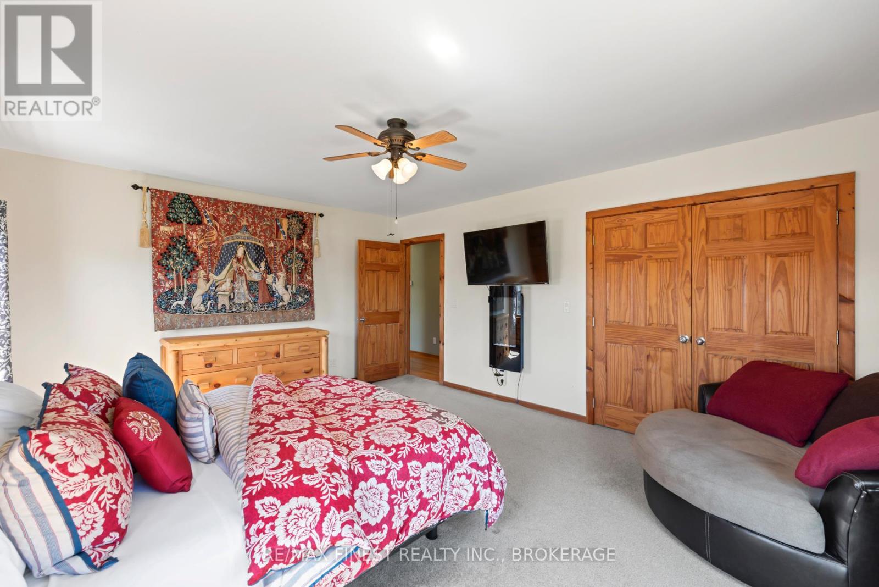3 Bedroom
1 Bathroom
1,500 - 2,000 ft2
Raised Bungalow
Central Air Conditioning
Forced Air
$619,900
Welcome to 404 Dean Smith Road, this log home built in 2012 features 3-bedrooms, 1-bathroom and sits on a private 2-acre lot. Step through the enclosed porch to the open concept living area, dining space and well-equipped kitchen with stainless steel appliances. Down the hall you'll find the 4 piece bath with a soaker tub, separate shower and the convenient stacked washer/dryer. Finishing this level is the sizeable primary bedroom with patio doors out to a private deck and 2 additional bedrooms. The unfinished lower level offers potential for added living space or storage. Head outside to find the 24x30 garage with ample space for vehicles, tools, or hobbies and a large deck perfect for entertaining. Topping of this great buy is the maintenance free metal roof, a chicken coop, storage shed and plenty of parking. Located on a dead-end road, this home offers privacy while not sacrificing on amenities just a short drive away. Book your viewing today! (id:48714)
Property Details
|
MLS® Number
|
X12069313 |
|
Property Type
|
Single Family |
|
Community Name
|
Frontenac South |
|
Equipment Type
|
Propane Tank |
|
Parking Space Total
|
8 |
|
Rental Equipment Type
|
Propane Tank |
|
Structure
|
Deck, Porch, Shed |
Building
|
Bathroom Total
|
1 |
|
Bedrooms Above Ground
|
3 |
|
Bedrooms Total
|
3 |
|
Architectural Style
|
Raised Bungalow |
|
Basement Development
|
Unfinished |
|
Basement Type
|
Full (unfinished) |
|
Construction Style Attachment
|
Detached |
|
Cooling Type
|
Central Air Conditioning |
|
Exterior Finish
|
Log |
|
Foundation Type
|
Poured Concrete |
|
Heating Fuel
|
Propane |
|
Heating Type
|
Forced Air |
|
Stories Total
|
1 |
|
Size Interior
|
1,500 - 2,000 Ft2 |
|
Type
|
House |
|
Utility Water
|
Drilled Well |
Parking
Land
|
Access Type
|
Year-round Access |
|
Acreage
|
No |
|
Sewer
|
Septic System |
|
Size Depth
|
350 Ft |
|
Size Frontage
|
250 Ft |
|
Size Irregular
|
250 X 350 Ft |
|
Size Total Text
|
250 X 350 Ft |
Rooms
| Level |
Type |
Length |
Width |
Dimensions |
|
Lower Level |
Other |
8.53 m |
14.62 m |
8.53 m x 14.62 m |
|
Main Level |
Kitchen |
3.88 m |
3.42 m |
3.88 m x 3.42 m |
|
Main Level |
Dining Room |
2.79 m |
3.36 m |
2.79 m x 3.36 m |
|
Main Level |
Living Room |
4.94 m |
6.78 m |
4.94 m x 6.78 m |
|
Main Level |
Bathroom |
4.16 m |
2.72 m |
4.16 m x 2.72 m |
|
Main Level |
Primary Bedroom |
4.16 m |
5.26 m |
4.16 m x 5.26 m |
|
Main Level |
Bedroom 2 |
3.35 m |
2.71 m |
3.35 m x 2.71 m |
|
Main Level |
Bedroom 3 |
3.35 m |
4.67 m |
3.35 m x 4.67 m |
Utilities
https://www.realtor.ca/real-estate/28136529/404-dean-smith-road-drive-south-frontenac-frontenac-south-frontenac-south

