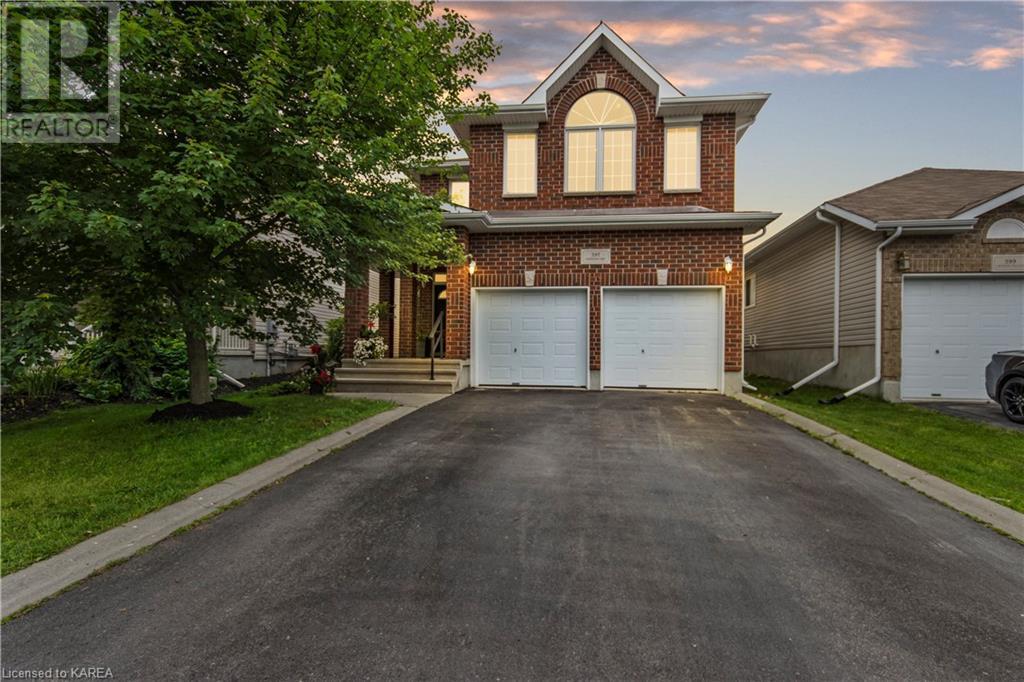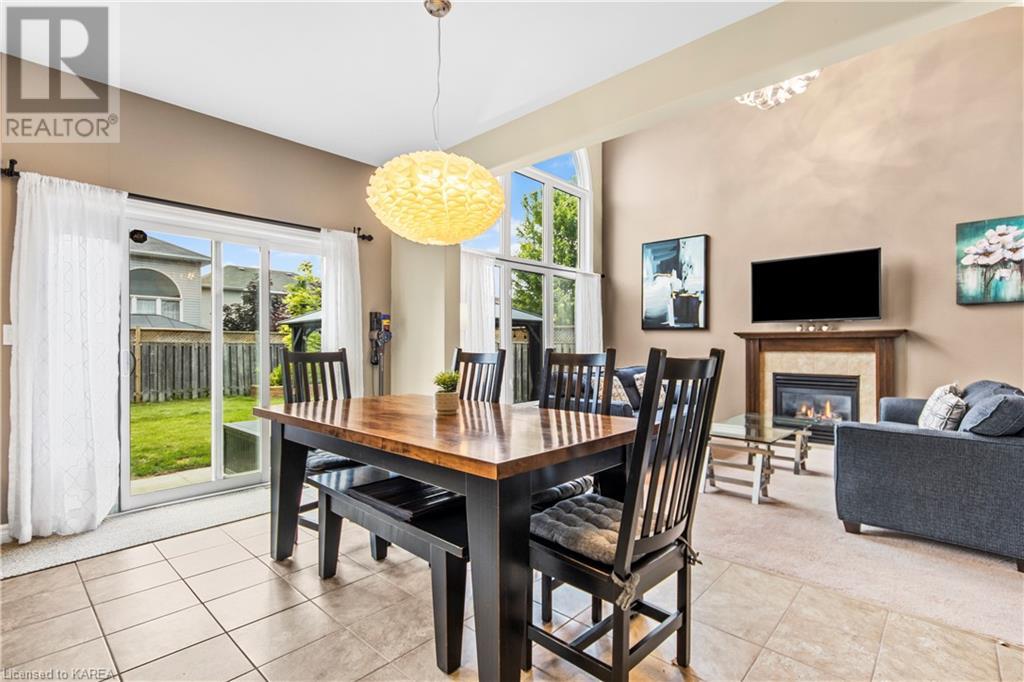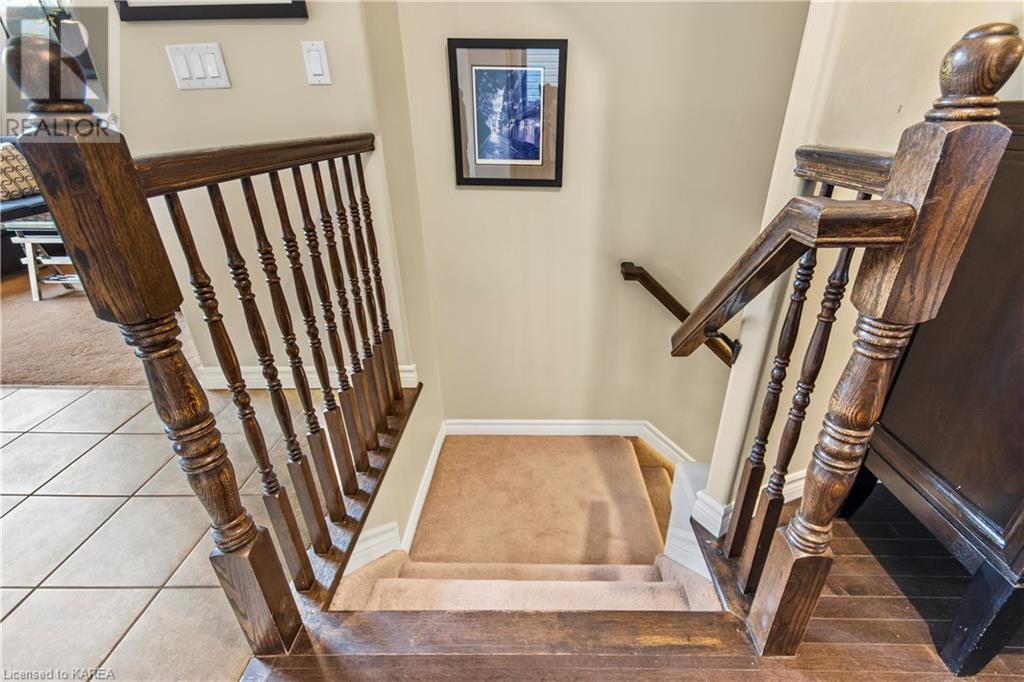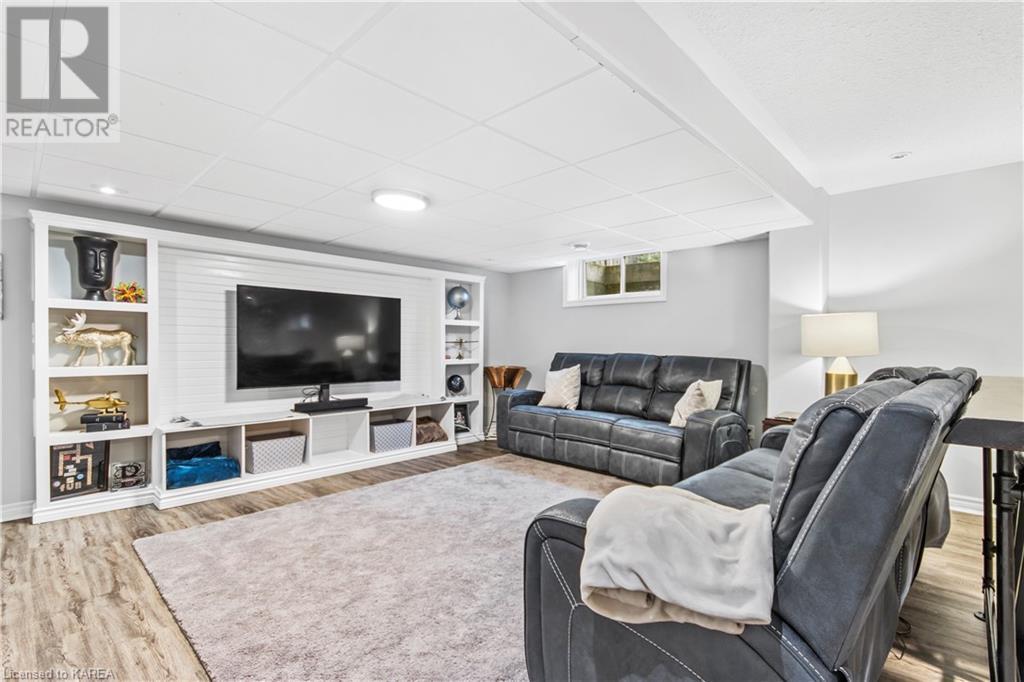397 Cavendish Crescent Kingston, Ontario K7P 3E3
$950,000
Welcome to 397 Cavendish Crescent, a spacious & inviting home in a family-friendly neighbourhood. This stunning property features 4 generously sized bedrooms, including a primary retreat with an updated ensuite, another with its own ensuite, and a third with a cheater ensuite. The main floor offers a perfect blend of formal and casual living spaces, with a living/dining room and an open-concept kitchen flowing into the family room with a cozy gas fireplace. Additionally, there's a main floor office/den & a convenient laundry room. The finished basement is a standout feature, boasting a cool media room perfect for movie or game nights. Outside, the backyard offers a gazebo-covered seating area, ideal for summer barbecues. The double garage provides secure parking & extra storage. Located close to parks, top-rated schools, shops, & dining options, you'll enjoy nearby recreational facilities & easy access to public transportation. Don’t miss the opportunity to make this beautiful house your home, offering comfort, convenience, and community living at its best. Don't wait, book your showing today! (id:48714)
Open House
This property has open houses!
2:00 pm
Ends at:4:00 pm
2:00 pm
Ends at:4:00 pm
Property Details
| MLS® Number | 40605373 |
| Property Type | Single Family |
| Amenities Near By | Place Of Worship, Playground, Public Transit, Schools, Shopping |
| Community Features | Quiet Area, Community Centre, School Bus |
| Equipment Type | Water Heater |
| Features | Southern Exposure, Sump Pump |
| Parking Space Total | 6 |
| Rental Equipment Type | Water Heater |
| Structure | Porch |
Building
| Bathroom Total | 4 |
| Bedrooms Above Ground | 4 |
| Bedrooms Total | 4 |
| Appliances | Dishwasher, Dryer, Microwave, Refrigerator, Washer, Gas Stove(s), Hood Fan, Window Coverings |
| Architectural Style | 2 Level |
| Basement Development | Partially Finished |
| Basement Type | Full (partially Finished) |
| Constructed Date | 2008 |
| Construction Style Attachment | Detached |
| Cooling Type | Central Air Conditioning |
| Exterior Finish | Brick Veneer, Vinyl Siding |
| Foundation Type | Poured Concrete |
| Half Bath Total | 1 |
| Heating Fuel | Natural Gas |
| Heating Type | Forced Air |
| Stories Total | 2 |
| Size Interior | 3002.69 Sqft |
| Type | House |
| Utility Water | Municipal Water |
Parking
| Attached Garage |
Land
| Access Type | Road Access, Highway Access |
| Acreage | No |
| Land Amenities | Place Of Worship, Playground, Public Transit, Schools, Shopping |
| Landscape Features | Landscaped |
| Sewer | Municipal Sewage System |
| Size Depth | 118 Ft |
| Size Frontage | 40 Ft |
| Size Total Text | Under 1/2 Acre |
| Zoning Description | Ldr1 |
Rooms
| Level | Type | Length | Width | Dimensions |
|---|---|---|---|---|
| Second Level | 4pc Bathroom | 12'5'' x 7'7'' | ||
| Second Level | Bedroom | 10'1'' x 13'6'' | ||
| Second Level | Bedroom | 11'7'' x 10'4'' | ||
| Second Level | 4pc Bathroom | 7'10'' x 5'10'' | ||
| Second Level | Bedroom | 18'1'' x 12'0'' | ||
| Second Level | Full Bathroom | 11'7'' x 9'1'' | ||
| Second Level | Primary Bedroom | 18'10'' x 12'0'' | ||
| Main Level | 2pc Bathroom | 4'4'' x 4'11'' | ||
| Main Level | Laundry Room | 6'9'' x 8'10'' | ||
| Main Level | Office | 10'2'' x 10'1'' | ||
| Main Level | Family Room | 11'4'' x 18'0'' | ||
| Main Level | Living Room | 11'9'' x 15'9'' | ||
| Main Level | Dining Room | 11'9'' x 8'5'' | ||
| Main Level | Kitchen | 9'7'' x 14'0'' |
https://www.realtor.ca/real-estate/27039020/397-cavendish-crescent-kingston
Interested?
Contact us for more information





















































