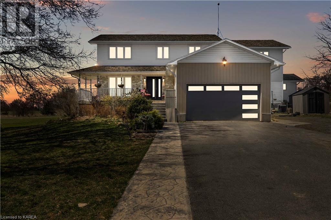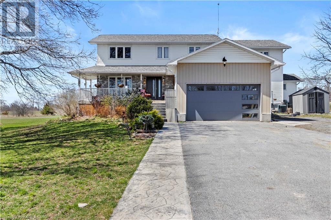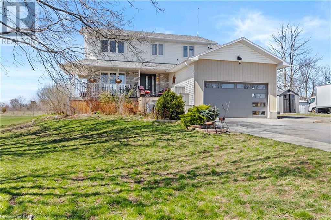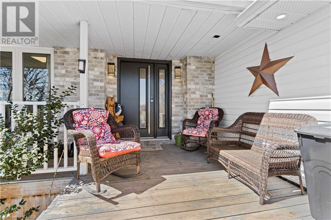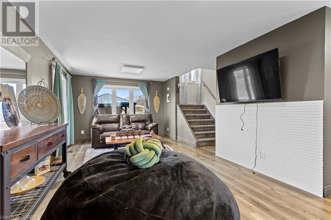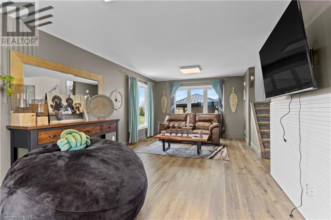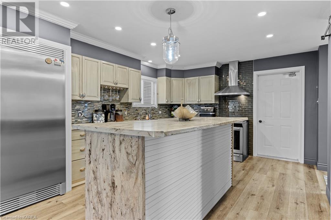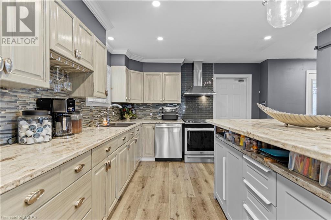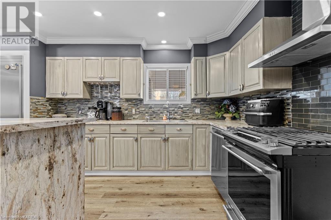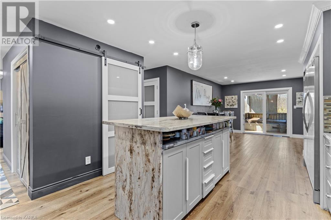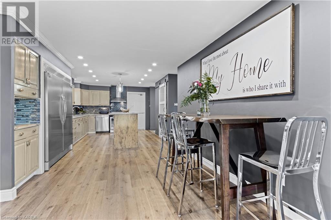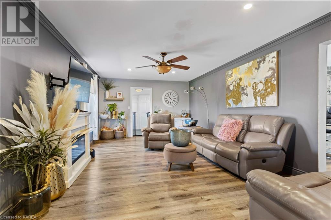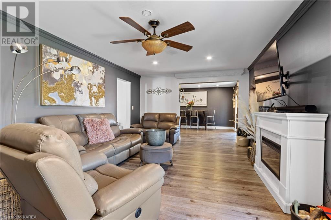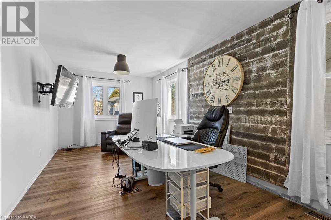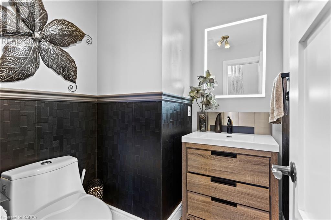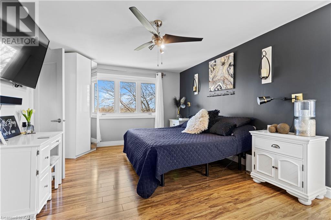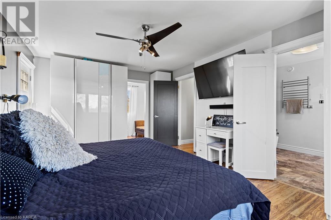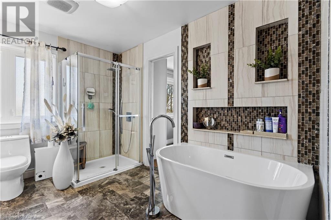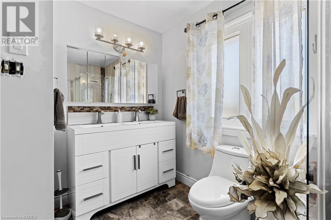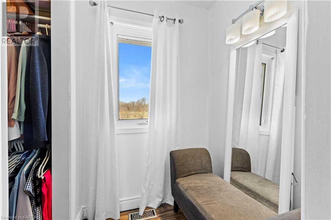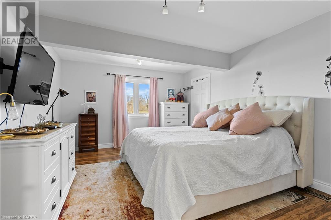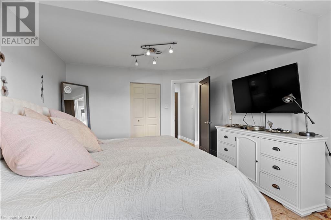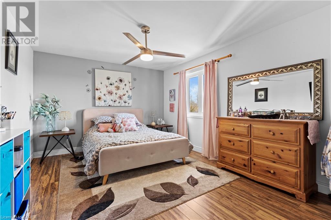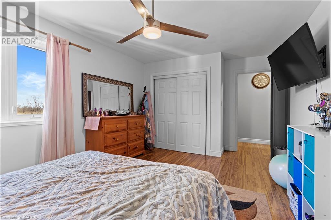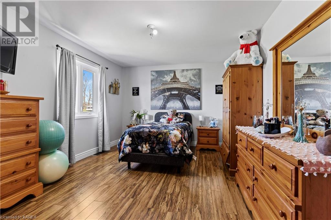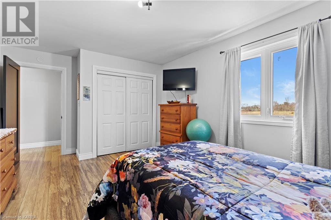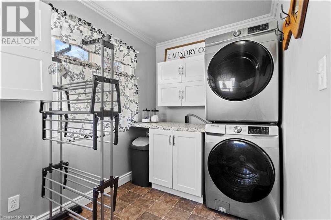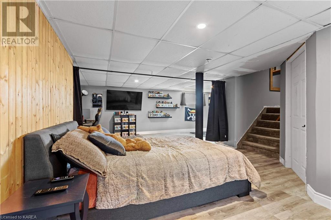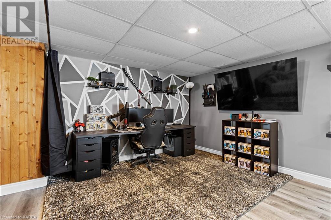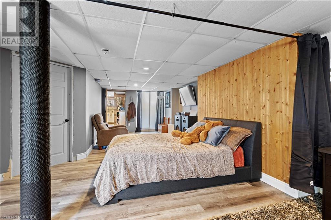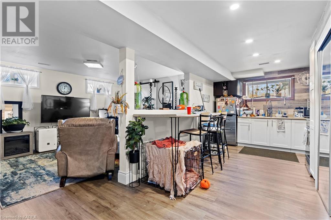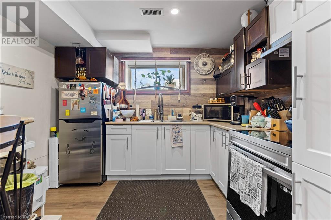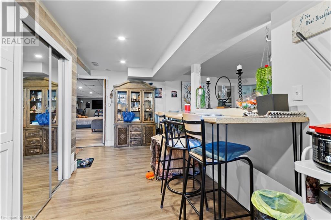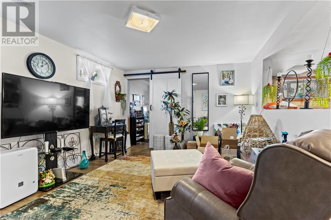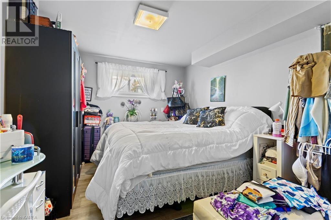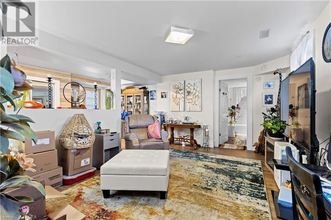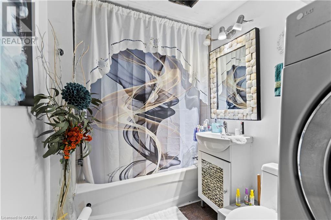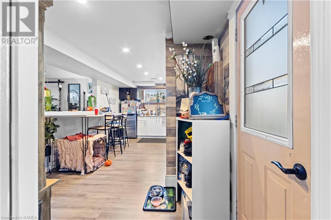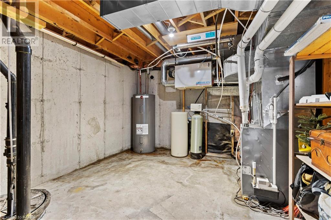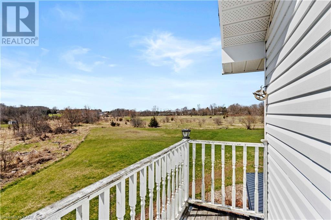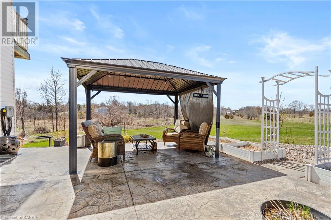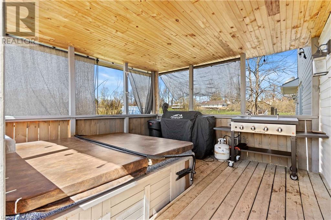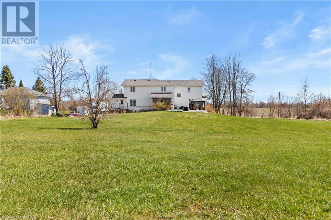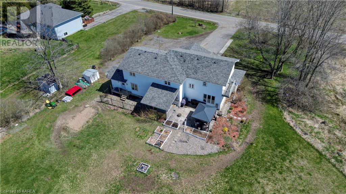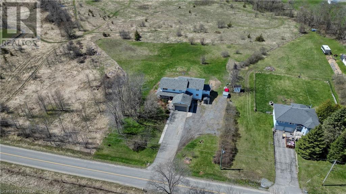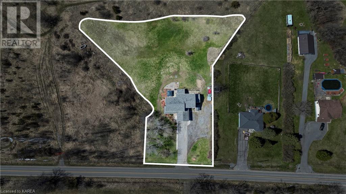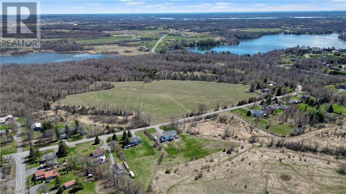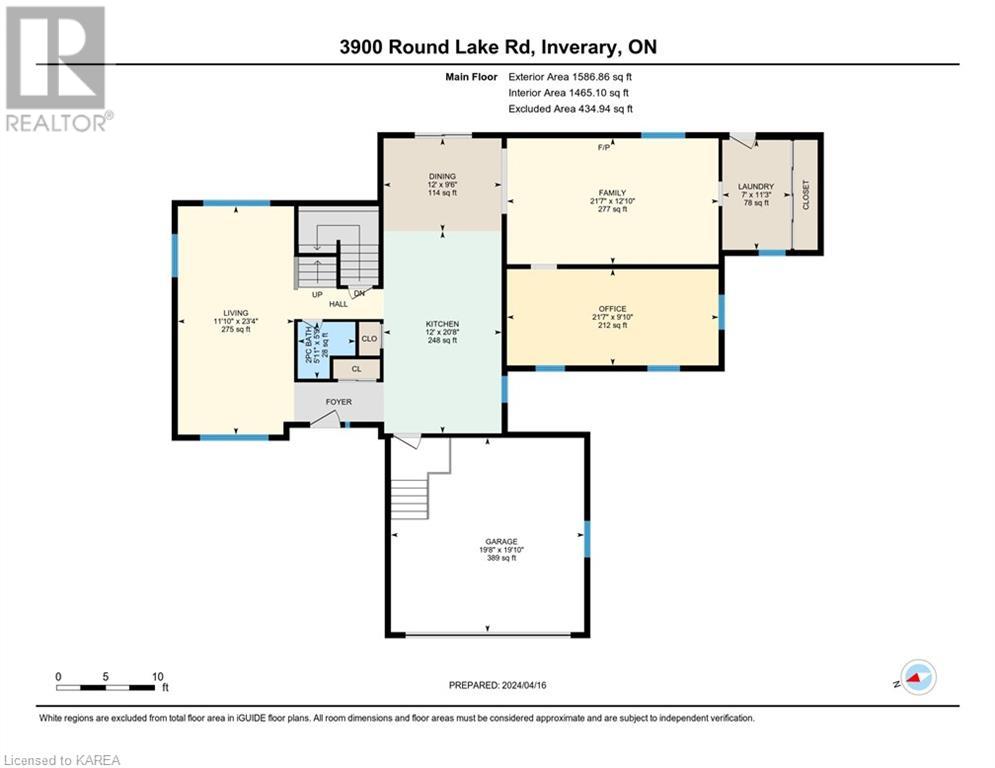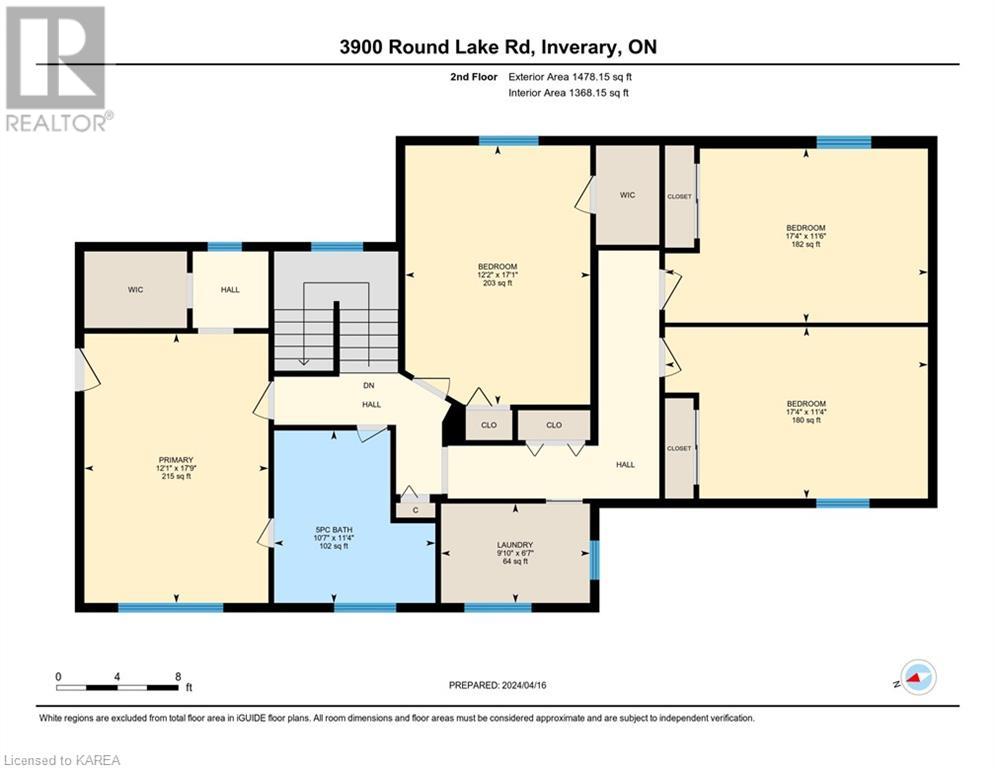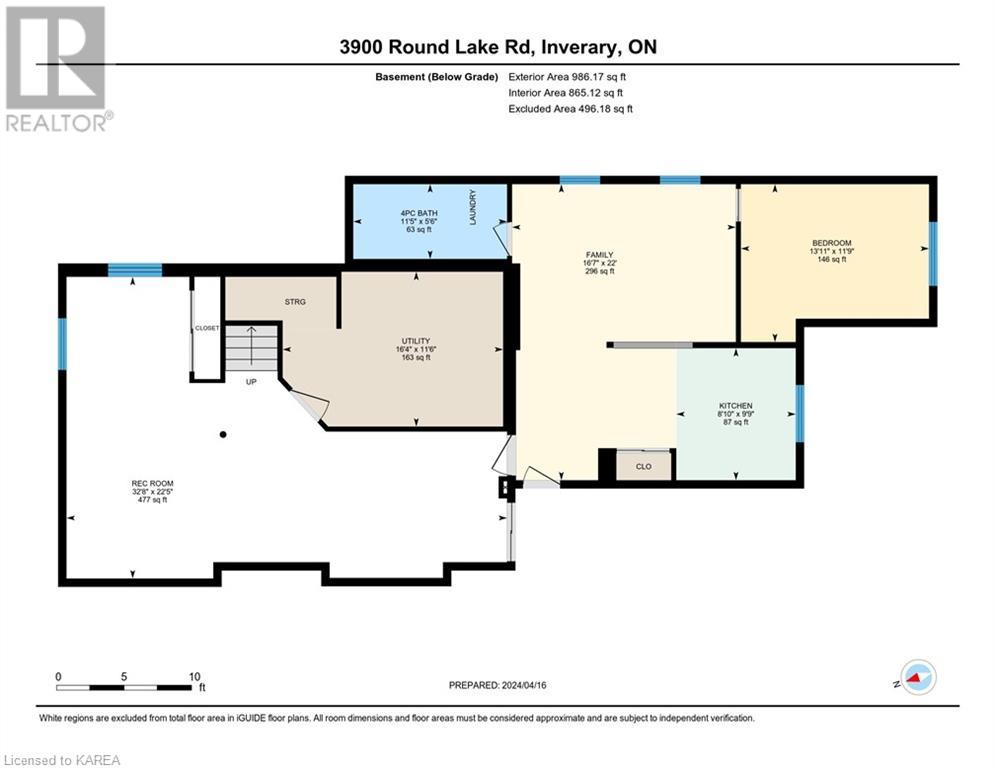5 Bedroom
3 Bathroom
3698.3700
2 Level
Central Air Conditioning
Forced Air
Acreage
$960,000
What an amazing property with tons of room for the in-laws, too. 4 bedrooms and 1.5 bathrooms. This home has had many updates over the years and shows pride of ownership. Gorgeous country kitchen with patio doors out to your deck with a hot tub and peaceful views of the countryside. Fully finished walk-out basement plus a full 1-bedroom in-law suite which allows for the extended family to live with you or use it as extra income. Only 10 minutes to Kingston. Don't miss out, schedule your private viewing today. (id:48714)
Property Details
|
MLS® Number
|
40572596 |
|
Property Type
|
Single Family |
|
Amenities Near By
|
Park |
|
Community Features
|
Quiet Area, School Bus |
|
Features
|
Country Residential, In-law Suite |
|
Parking Space Total
|
12 |
Building
|
Bathroom Total
|
3 |
|
Bedrooms Above Ground
|
4 |
|
Bedrooms Below Ground
|
1 |
|
Bedrooms Total
|
5 |
|
Appliances
|
Dishwasher, Refrigerator, Stove, Hot Tub |
|
Architectural Style
|
2 Level |
|
Basement Development
|
Finished |
|
Basement Type
|
Full (finished) |
|
Construction Style Attachment
|
Detached |
|
Cooling Type
|
Central Air Conditioning |
|
Exterior Finish
|
Brick Veneer, Vinyl Siding |
|
Fire Protection
|
Smoke Detectors |
|
Foundation Type
|
Poured Concrete |
|
Half Bath Total
|
1 |
|
Heating Fuel
|
Propane |
|
Heating Type
|
Forced Air |
|
Stories Total
|
2 |
|
Size Interior
|
3698.3700 |
|
Type
|
House |
|
Utility Water
|
Drilled Well |
Parking
Land
|
Access Type
|
Road Access, Highway Access |
|
Acreage
|
Yes |
|
Land Amenities
|
Park |
|
Sewer
|
Septic System |
|
Size Depth
|
325 Ft |
|
Size Frontage
|
150 Ft |
|
Size Irregular
|
1.119 |
|
Size Total
|
1.119 Ac|1/2 - 1.99 Acres |
|
Size Total Text
|
1.119 Ac|1/2 - 1.99 Acres |
|
Zoning Description
|
Ru |
Rooms
| Level |
Type |
Length |
Width |
Dimensions |
|
Second Level |
Laundry Room |
|
|
6'7'' x 9'10'' |
|
Second Level |
Bedroom |
|
|
11'4'' x 17'4'' |
|
Second Level |
Bedroom |
|
|
11'6'' x 17'4'' |
|
Second Level |
Bedroom |
|
|
17'1'' x 12'2'' |
|
Second Level |
Primary Bedroom |
|
|
17'9'' x 12'1'' |
|
Second Level |
5pc Bathroom |
|
|
11'4'' x 10'7'' |
|
Basement |
Recreation Room |
|
|
22'5'' x 32'8'' |
|
Basement |
Utility Room |
|
|
11'6'' x 16'4'' |
|
Basement |
4pc Bathroom |
|
|
5'6'' x 11'5'' |
|
Basement |
Bedroom |
|
|
11'9'' x 13'11'' |
|
Basement |
Family Room |
|
|
22'0'' x 16'7'' |
|
Basement |
Kitchen |
|
|
9'9'' x 8'10'' |
|
Main Level |
Laundry Room |
|
|
11'3'' x 7'0'' |
|
Main Level |
Family Room |
|
|
12'10'' x 21'7'' |
|
Main Level |
Office |
|
|
9'10'' x 21'7'' |
|
Main Level |
2pc Bathroom |
|
|
5'9'' x 5'11'' |
|
Main Level |
Living Room |
|
|
23'4'' x 11'10'' |
|
Main Level |
Dining Room |
|
|
9'6'' x 12'0'' |
|
Main Level |
Kitchen |
|
|
20'8'' x 12'0'' |
Utilities
|
Electricity
|
Available |
|
Telephone
|
Available |
https://www.realtor.ca/real-estate/26765413/3900-round-lake-road-inverary

