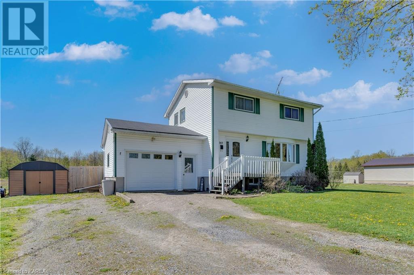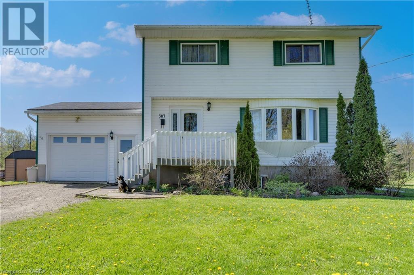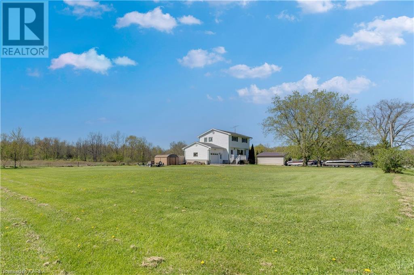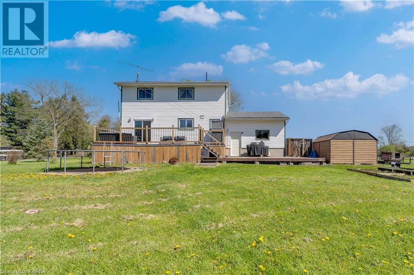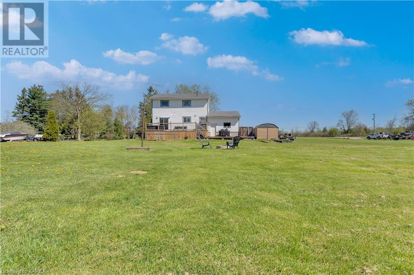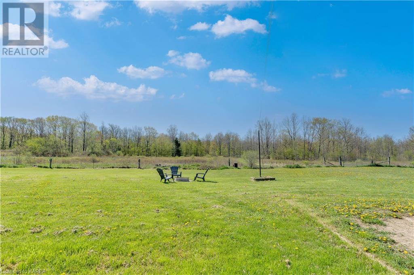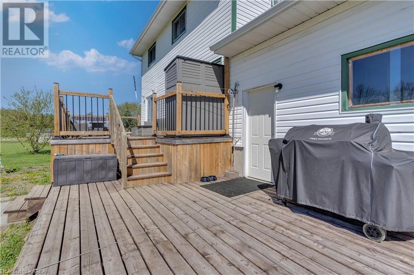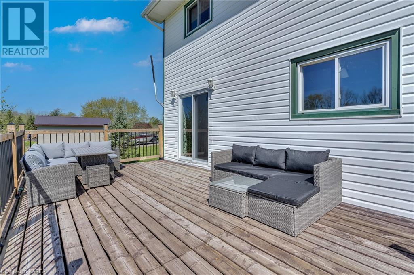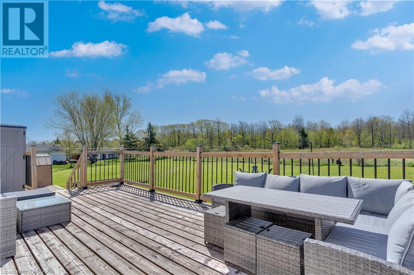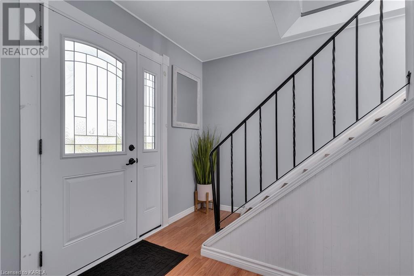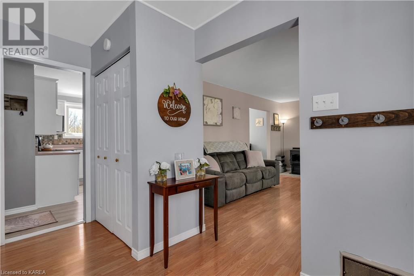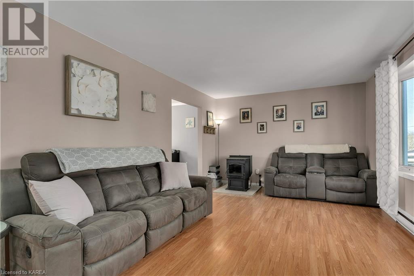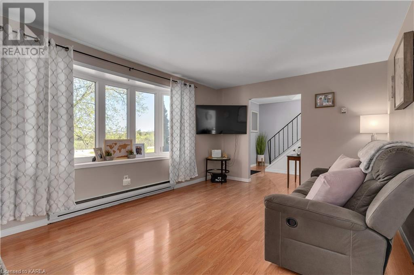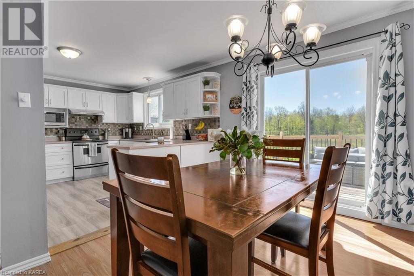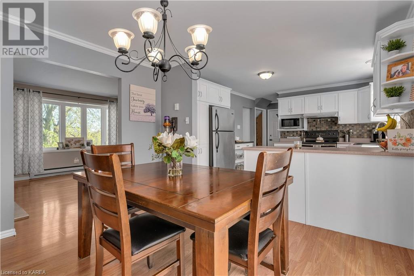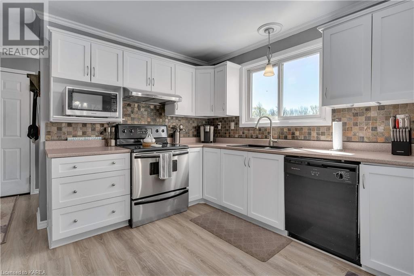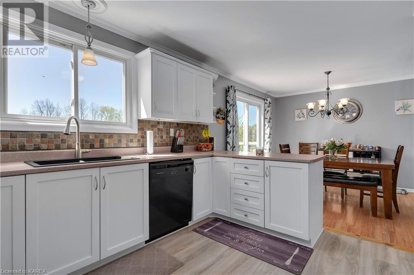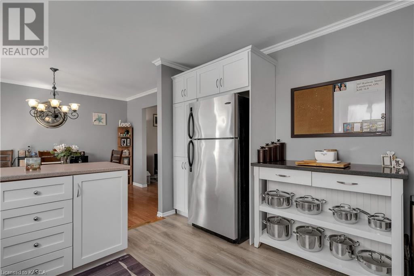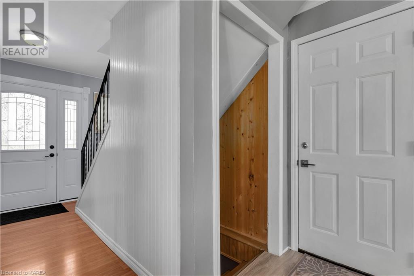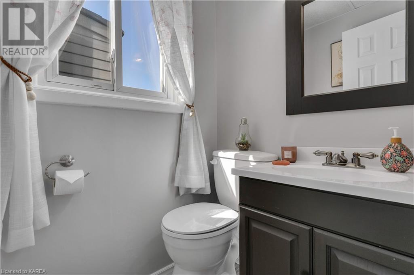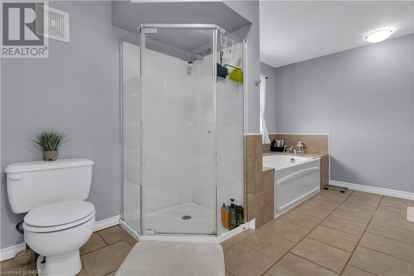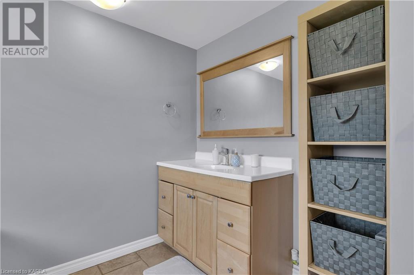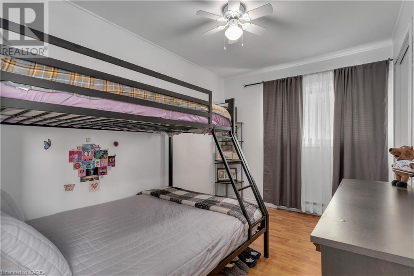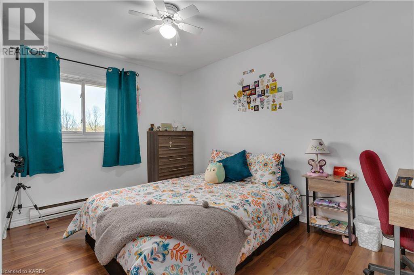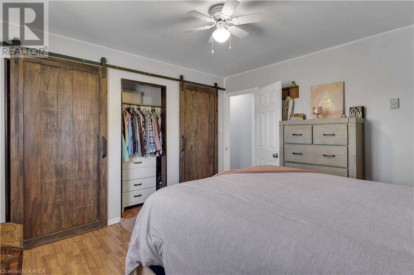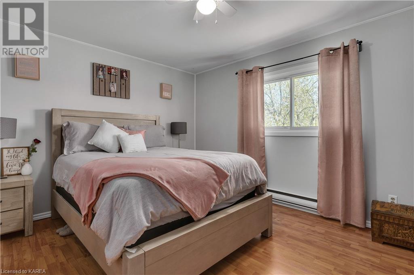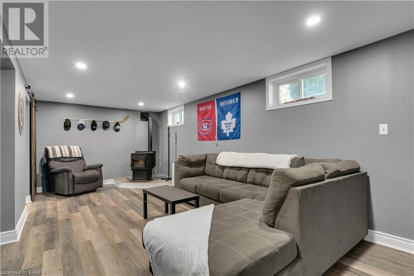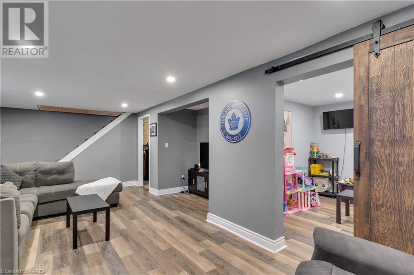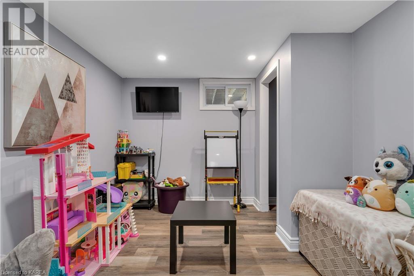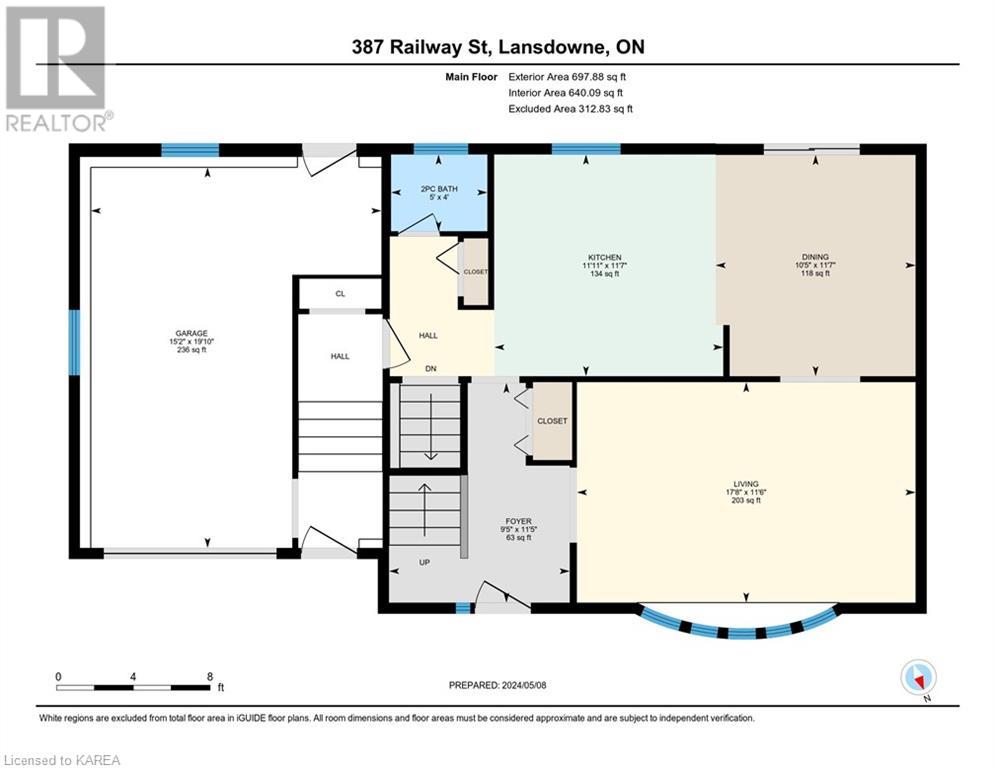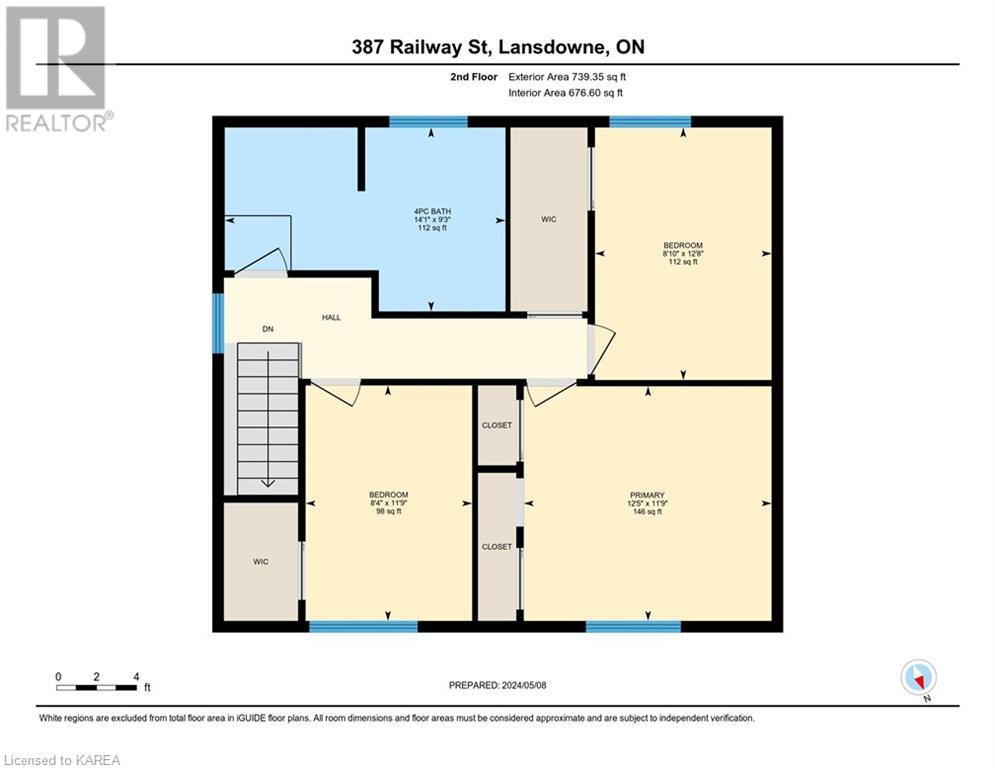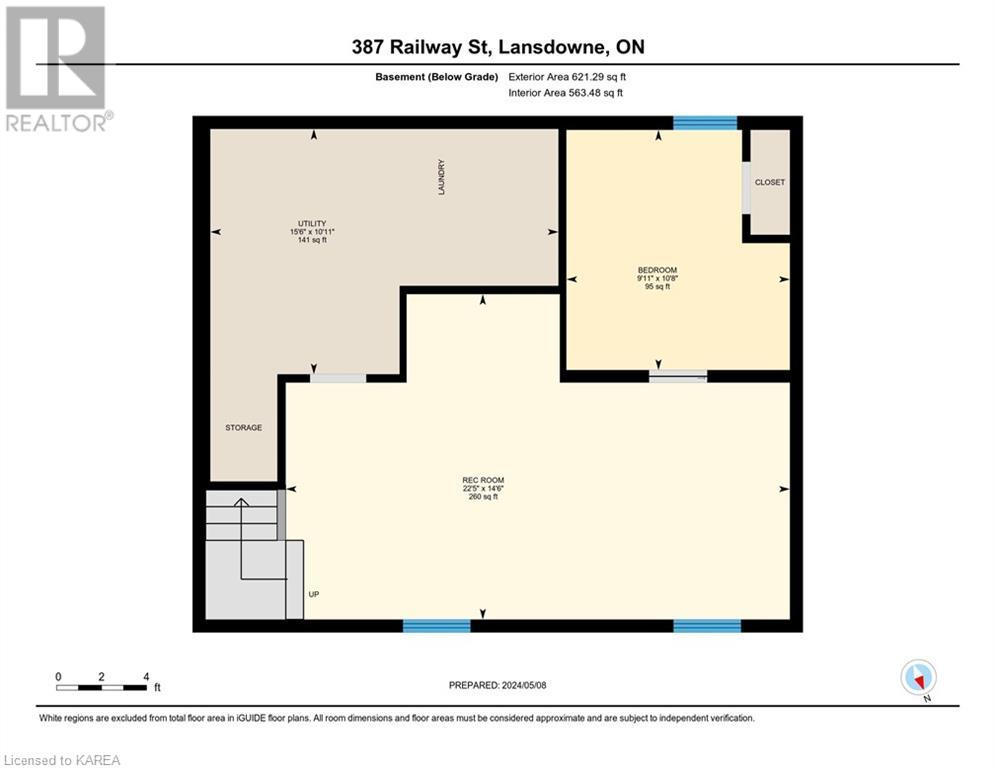3 Bedroom
2 Bathroom
1792
2 Level
None
Baseboard Heaters, Stove
$475,000
Welcome to 387 Railway Street in Lansdowne! This 2 storey home is set on a nice country lot with plenty of room for the family to enjoy the outdoors. The main floor is home to a large living room with pellet stove and a big, bright, bay window for all of that natural light. The heart of the home, the kitchen, is light and bright and offers plenty of cabinet and counter space. The kitchen is also open to the dining room, which is perfect for hosting dinner parties or entertaining. The main floor is rounded off with a 2pc powder room and inside entry to the attached 1 car garage. The second floor offers 3 spacious bedrooms and a full 4pc main bathroom. The basement is finished with a large rec-room with pellet stove, bonus den/playroom, and utility/storage/laundry room. Grab a glass of wine after a long day and relax on the back 2 tiered deck and watch the sun go down over the trees. Call to arrange your own private viewing today. (id:48714)
Property Details
|
MLS® Number
|
40586395 |
|
Property Type
|
Single Family |
|
Amenities Near By
|
Place Of Worship, Playground, Schools, Shopping |
|
Communication Type
|
High Speed Internet |
|
Equipment Type
|
Rental Water Softener |
|
Features
|
Crushed Stone Driveway, Country Residential |
|
Parking Space Total
|
3 |
|
Rental Equipment Type
|
Rental Water Softener |
|
Structure
|
Shed |
Building
|
Bathroom Total
|
2 |
|
Bedrooms Above Ground
|
3 |
|
Bedrooms Total
|
3 |
|
Appliances
|
Dishwasher, Dryer, Microwave, Refrigerator, Stove, Washer, Window Coverings |
|
Architectural Style
|
2 Level |
|
Basement Development
|
Finished |
|
Basement Type
|
Full (finished) |
|
Construction Style Attachment
|
Detached |
|
Cooling Type
|
None |
|
Exterior Finish
|
Vinyl Siding |
|
Fixture
|
Ceiling Fans |
|
Half Bath Total
|
1 |
|
Heating Fuel
|
Electric, Pellet |
|
Heating Type
|
Baseboard Heaters, Stove |
|
Stories Total
|
2 |
|
Size Interior
|
1792 |
|
Type
|
House |
|
Utility Water
|
Drilled Well |
Parking
Land
|
Access Type
|
Road Access |
|
Acreage
|
No |
|
Land Amenities
|
Place Of Worship, Playground, Schools, Shopping |
|
Sewer
|
Septic System |
|
Size Depth
|
220 Ft |
|
Size Frontage
|
200 Ft |
|
Size Total Text
|
1/2 - 1.99 Acres |
|
Zoning Description
|
Ru |
Rooms
| Level |
Type |
Length |
Width |
Dimensions |
|
Second Level |
Primary Bedroom |
|
|
11'9'' x 12'5'' |
|
Second Level |
Bedroom |
|
|
8'10'' x 12'8'' |
|
Second Level |
Bedroom |
|
|
8'4'' x 11'9'' |
|
Second Level |
4pc Bathroom |
|
|
9'3'' x 14'1'' |
|
Basement |
Utility Room |
|
|
10'11'' x 15'6'' |
|
Basement |
Den |
|
|
9'11'' x 10'8'' |
|
Basement |
Recreation Room |
|
|
14'6'' x 22'5'' |
|
Main Level |
2pc Bathroom |
|
|
4'0'' x 5'0'' |
|
Main Level |
Kitchen |
|
|
11'7'' x 11'11'' |
|
Main Level |
Dining Room |
|
|
10'5'' x 11'7'' |
|
Main Level |
Living Room |
|
|
11'6'' x 17'8'' |
|
Main Level |
Foyer |
|
|
9'5'' x 11'5'' |
Utilities
|
Electricity
|
Available |
|
Telephone
|
Available |
https://www.realtor.ca/real-estate/26871809/387-railway-street-lansdowne

