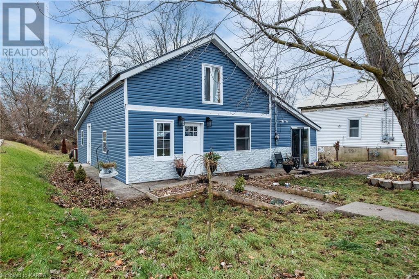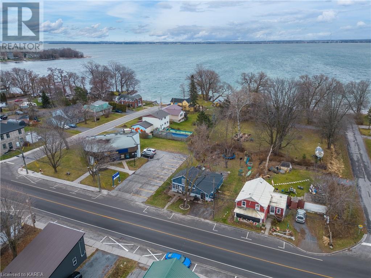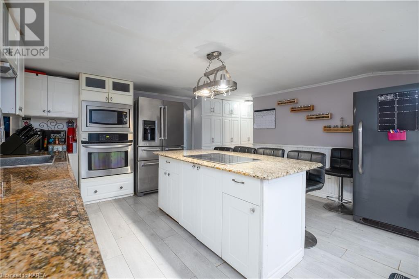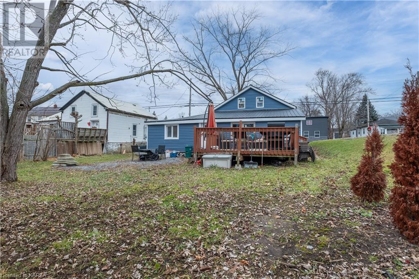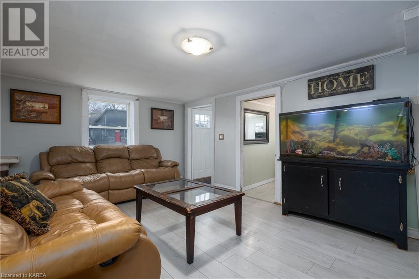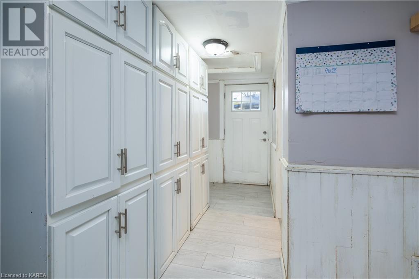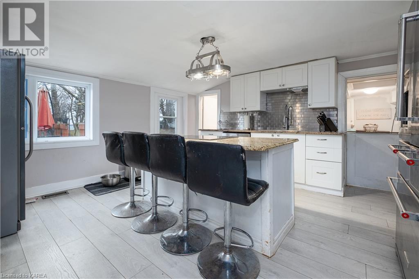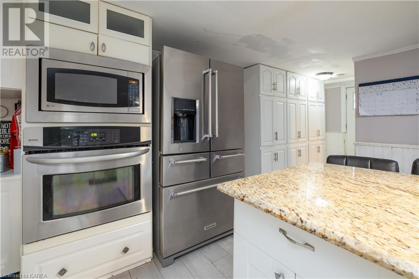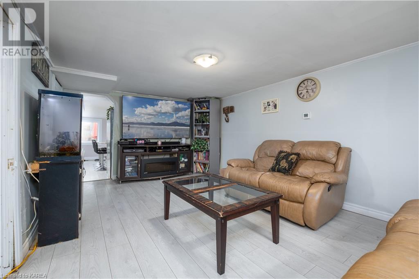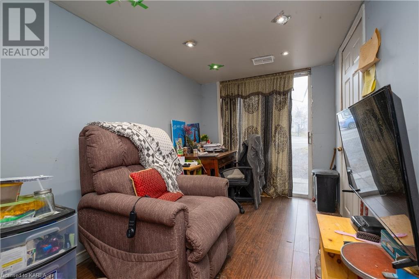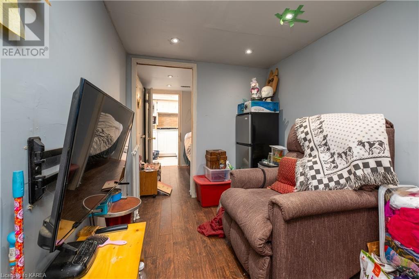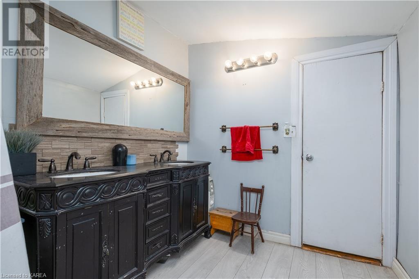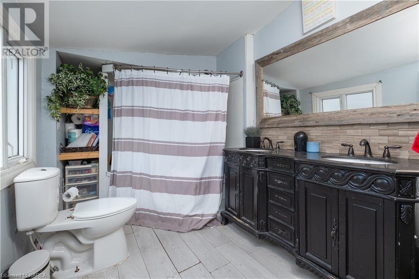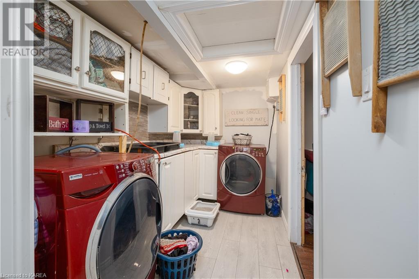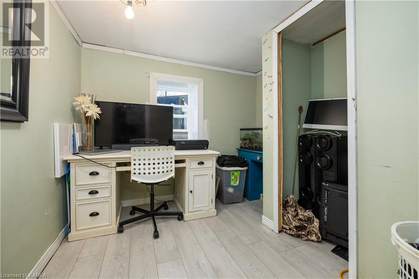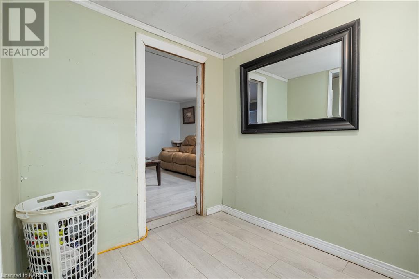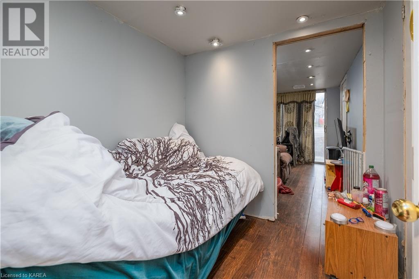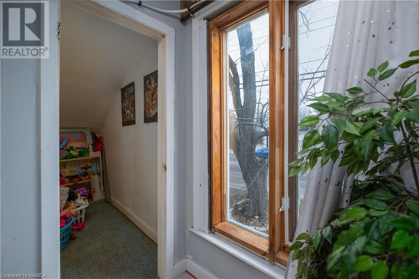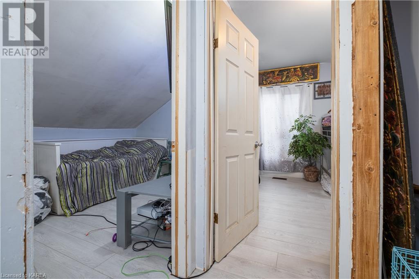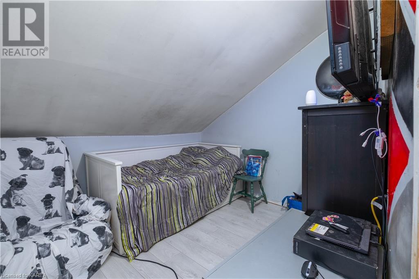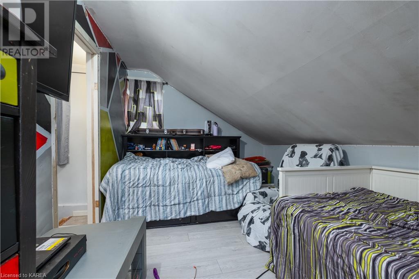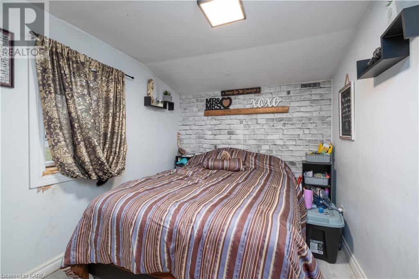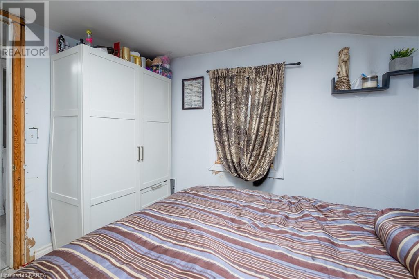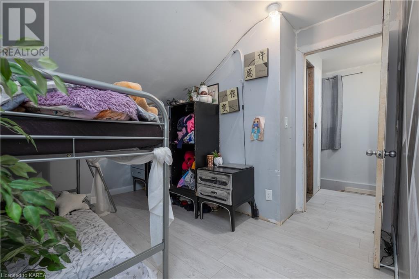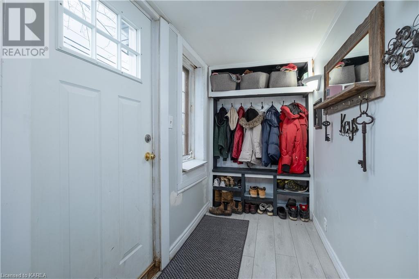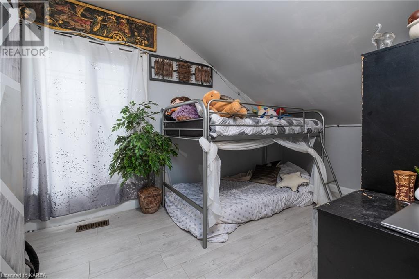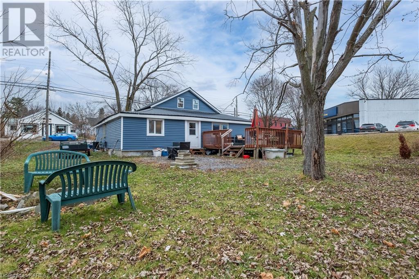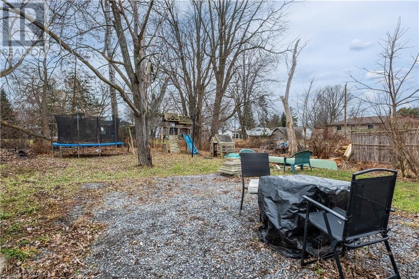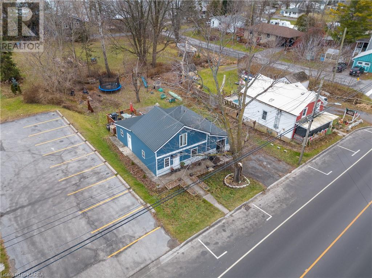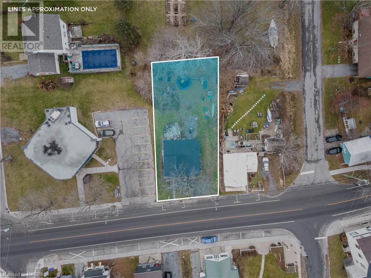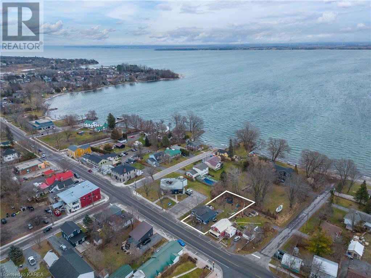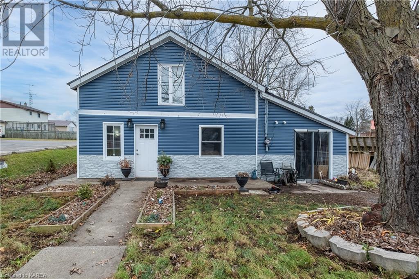5 Bedroom
1 Bathroom
1520.4300
None
Forced Air
$360,000
Welcome home to this Charming 1 and a half story, 5-bedroom, 1-bathroom gem located in the heart of the picturesque town of Bath. This home is a comfortable space boasting an impressive amount of interior living area. Five spacious bedrooms offer ample room for family, guests or a serene home office. Designed for family living and entertaining, the bespoke kitchen with modern, newer appliances, abundant cupboards and sleek granite countertops provides a cook's paradise and the gathering hub of the home. Set on an oversized lot, this home offers expansive outdoor options, with ample room for gardening, play areas or simply basking in the breathtaking views of the nearby water or sitting on the deck. The robust metal roof and newer furnace signify the attention to quality and detail that has been invested into this charming abode, ensuring your peace of mind! Best of all, this home enjoys a prime location, within walking distance of all the charming amenities Bath has to offer. Shops, restaurants, and parks are just around the corner, adding to the ease and convenience of life in this charming locale. Come experience the charm and warmth this beautiful residence has to offer first time home buyers, investors or like minded business' don't miss out on this great opportunity, book a showing today! (id:48714)
Property Details
|
MLS® Number
|
40522665 |
|
Property Type
|
Single Family |
|
Amenities Near By
|
Golf Nearby, Park, Playground, Schools, Shopping |
|
Community Features
|
Community Centre, School Bus |
|
Features
|
Crushed Stone Driveway, Country Residential |
|
Parking Space Total
|
3 |
Building
|
Bathroom Total
|
1 |
|
Bedrooms Above Ground
|
5 |
|
Bedrooms Total
|
5 |
|
Appliances
|
Dryer, Refrigerator, Stove, Washer |
|
Basement Development
|
Unfinished |
|
Basement Type
|
Crawl Space (unfinished) |
|
Constructed Date
|
1935 |
|
Construction Style Attachment
|
Detached |
|
Cooling Type
|
None |
|
Exterior Finish
|
Brick Veneer, Vinyl Siding |
|
Foundation Type
|
Block |
|
Heating Fuel
|
Natural Gas |
|
Heating Type
|
Forced Air |
|
Stories Total
|
2 |
|
Size Interior
|
1520.4300 |
|
Type
|
House |
|
Utility Water
|
Municipal Water |
Land
|
Access Type
|
Road Access |
|
Acreage
|
No |
|
Land Amenities
|
Golf Nearby, Park, Playground, Schools, Shopping |
|
Sewer
|
Municipal Sewage System |
|
Size Depth
|
92 Ft |
|
Size Frontage
|
80 Ft |
|
Size Total Text
|
Under 1/2 Acre |
|
Zoning Description
|
C5 |
Rooms
| Level |
Type |
Length |
Width |
Dimensions |
|
Second Level |
Primary Bedroom |
|
|
9'1'' x 14'2'' |
|
Second Level |
Bedroom |
|
|
13'0'' x 9'8'' |
|
Main Level |
Utility Room |
|
|
3'5'' x 19'8'' |
|
Main Level |
Bedroom |
|
|
9'11'' x 8'8'' |
|
Main Level |
Bedroom |
|
|
7'9'' x 10'4'' |
|
Main Level |
4pc Bathroom |
|
|
11'1'' x 7'2'' |
|
Main Level |
Bedroom |
|
|
7'1'' x 11'9'' |
|
Main Level |
Den |
|
|
7'2'' x 7'3'' |
|
Main Level |
Living Room |
|
|
11'2'' x 17'6'' |
|
Main Level |
Dining Room |
|
|
13'9'' x 7'6'' |
|
Main Level |
Foyer |
|
|
9'10'' x 4'11'' |
|
Main Level |
Kitchen |
|
|
13'9'' x 7'9'' |
Utilities
|
Cable
|
Available |
|
Natural Gas
|
Available |
|
Telephone
|
Available |
https://www.realtor.ca/real-estate/26363265/383-main-street-bath

