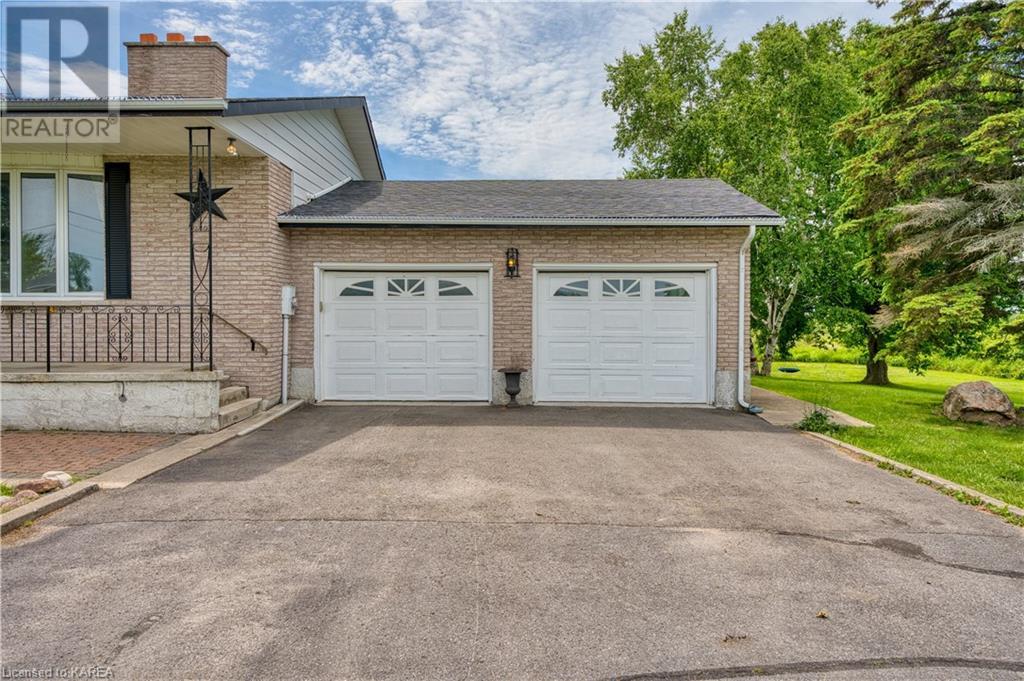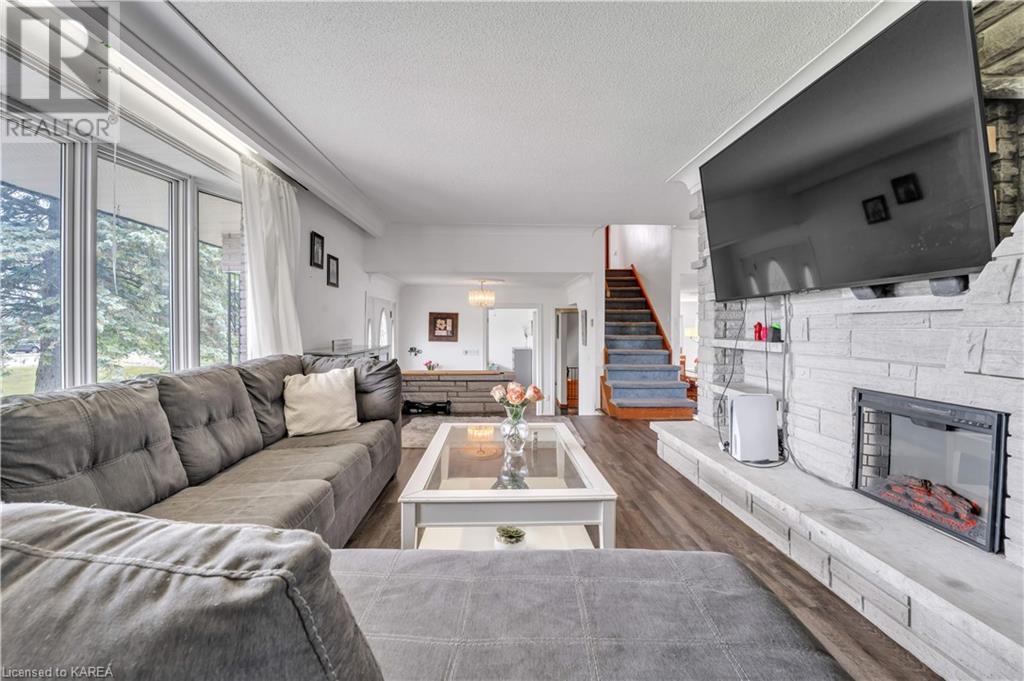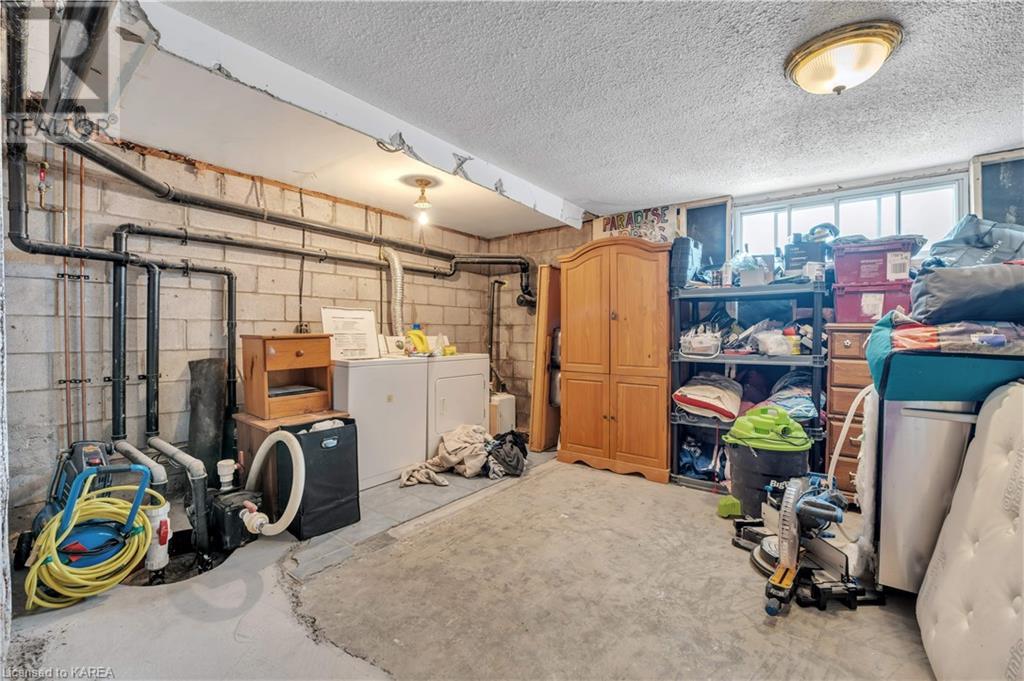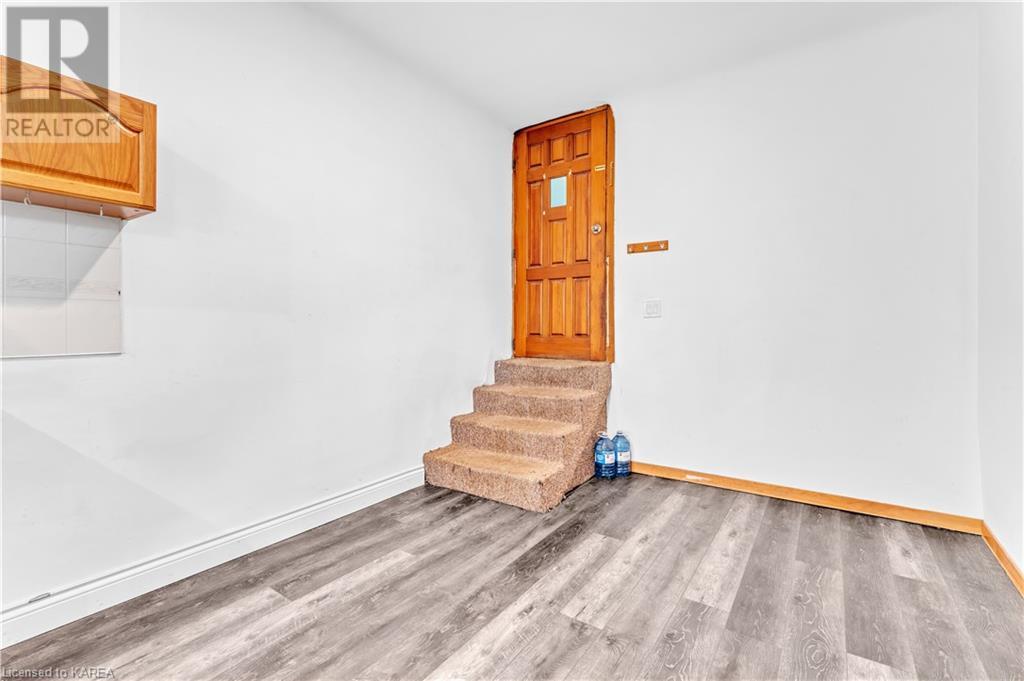5 Bedroom
2 Bathroom
Fireplace
Above Ground Pool
Wall Unit
Baseboard Heaters
$599,900
This lovely 5 bedroom 3 bathroom home with 2 car attached garage with basement access and plenty of parking space with added privacy and space is ten minutes from Kingston. It features a big beautiful backyard and house has a brick patio, a great space to entertain family and friends. The septic system was installed in 2021. The a shingles were redone in 2019. With basement access from garage there is capability for In-Law suite. Main floor living room has an electric fireplace. Downstairs features a bar and woodstove. This property has such great investment potential but would also be a great space for your growing family. Take a look and see if this property is everything you've been looking for. (id:48714)
Open House
This property has open houses!
Starts at:
2:00 pm
Ends at:
4:00 pm
Property Details
|
MLS® Number
|
X9412000 |
|
Property Type
|
Single Family |
|
Community Name
|
City North of 401 |
|
Equipment Type
|
Water Heater |
|
Parking Space Total
|
2 |
|
Pool Type
|
Above Ground Pool |
|
Rental Equipment Type
|
Water Heater |
Building
|
Bathroom Total
|
2 |
|
Bedrooms Above Ground
|
4 |
|
Bedrooms Below Ground
|
1 |
|
Bedrooms Total
|
5 |
|
Amenities
|
Fireplace(s) |
|
Appliances
|
Water Heater, Microwave, Play Structure, Refrigerator, Window Coverings |
|
Basement Development
|
Partially Finished |
|
Basement Features
|
Walk Out |
|
Basement Type
|
N/a (partially Finished) |
|
Construction Style Attachment
|
Detached |
|
Cooling Type
|
Wall Unit |
|
Exterior Finish
|
Aluminum Siding, Brick |
|
Fire Protection
|
Smoke Detectors |
|
Fireplace Present
|
Yes |
|
Fireplace Total
|
2 |
|
Foundation Type
|
Block |
|
Half Bath Total
|
1 |
|
Heating Fuel
|
Wood |
|
Heating Type
|
Baseboard Heaters |
|
Type
|
House |
Parking
Land
|
Acreage
|
No |
|
Sewer
|
Septic System |
|
Size Frontage
|
210 Ft |
|
Size Irregular
|
210 Ft |
|
Size Total Text
|
210 Ft|1/2 - 1.99 Acres |
|
Zoning Description
|
Ru |
Rooms
| Level |
Type |
Length |
Width |
Dimensions |
|
Second Level |
Bathroom |
1.8 m |
1.47 m |
1.8 m x 1.47 m |
|
Second Level |
Bathroom |
2.79 m |
2.08 m |
2.79 m x 2.08 m |
|
Second Level |
Bedroom |
3.89 m |
3.1 m |
3.89 m x 3.1 m |
|
Second Level |
Bedroom |
3.89 m |
2.77 m |
3.89 m x 2.77 m |
|
Second Level |
Bedroom |
3.66 m |
4.39 m |
3.66 m x 4.39 m |
|
Basement |
Bathroom |
0.99 m |
2.82 m |
0.99 m x 2.82 m |
|
Basement |
Bedroom |
3.35 m |
3.78 m |
3.35 m x 3.78 m |
|
Basement |
Kitchen |
3.43 m |
9.12 m |
3.43 m x 9.12 m |
|
Main Level |
Dining Room |
3.51 m |
5.99 m |
3.51 m x 5.99 m |
|
Main Level |
Kitchen |
3.84 m |
4.47 m |
3.84 m x 4.47 m |
|
Main Level |
Living Room |
4.14 m |
5.64 m |
4.14 m x 5.64 m |
|
Main Level |
Primary Bedroom |
4.11 m |
3.86 m |
4.11 m x 3.86 m |
Utilities
https://www.realtor.ca/real-estate/27053352/3715-unity-rd-road-kingston-city-north-of-401-city-north-of-401





















































